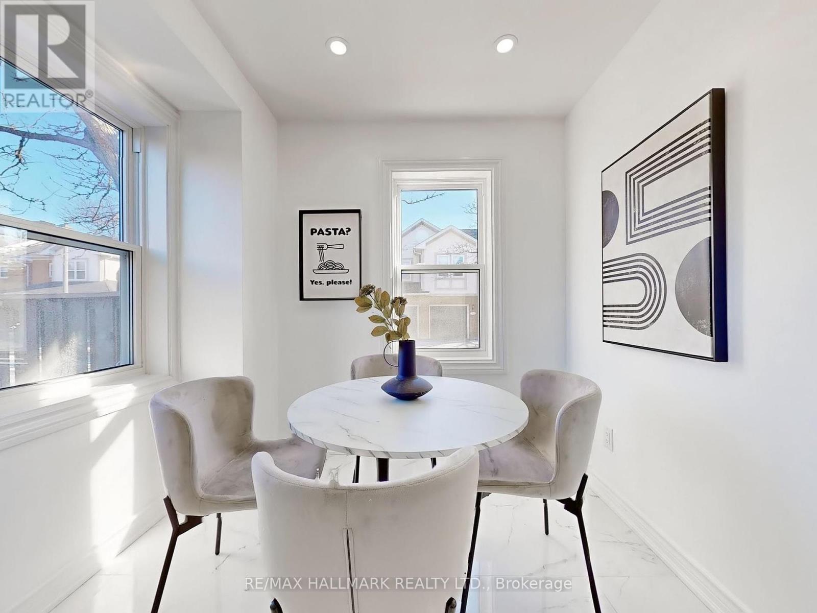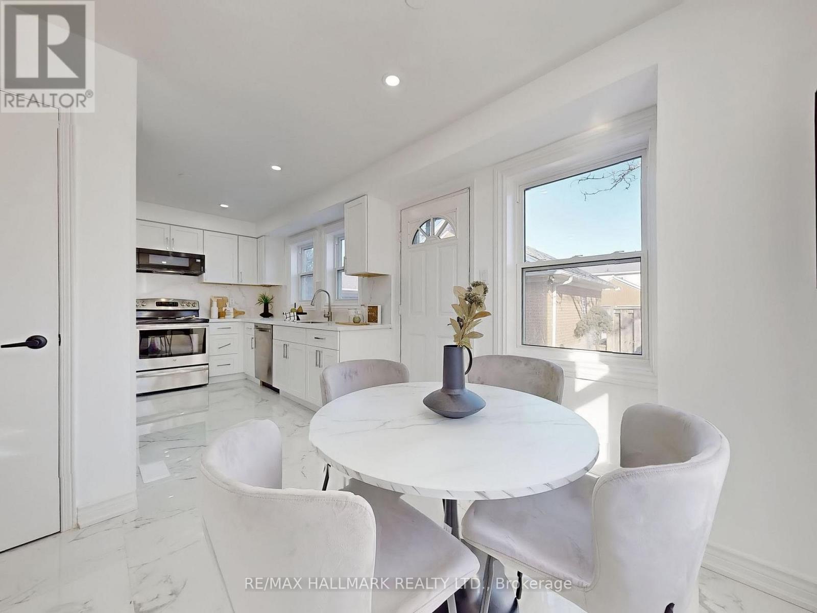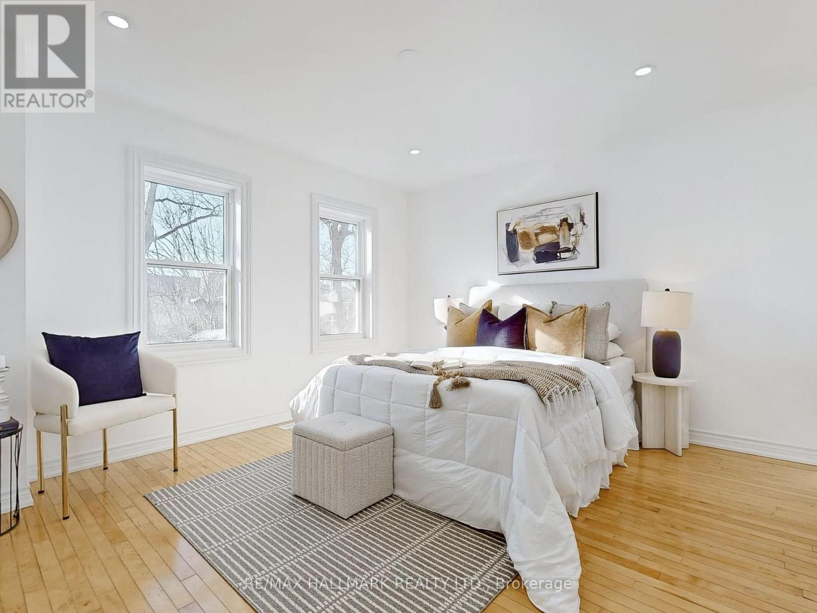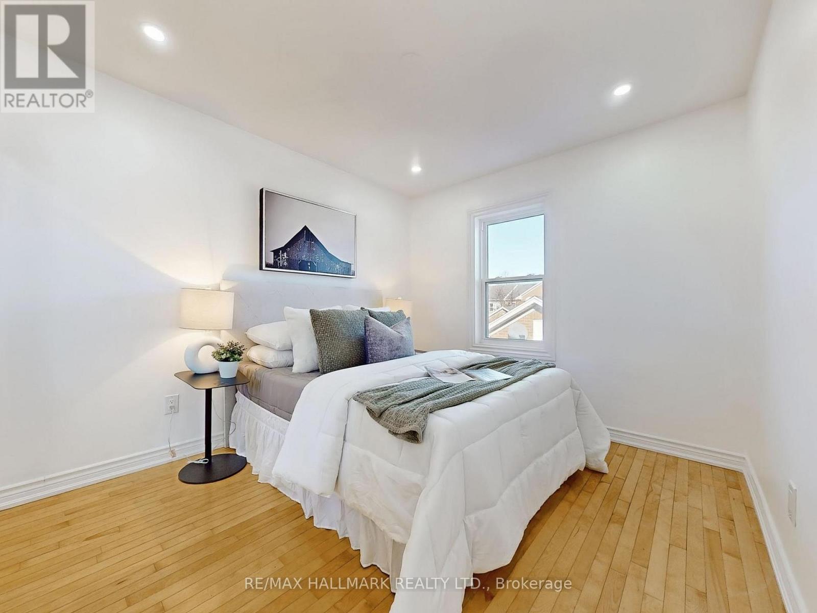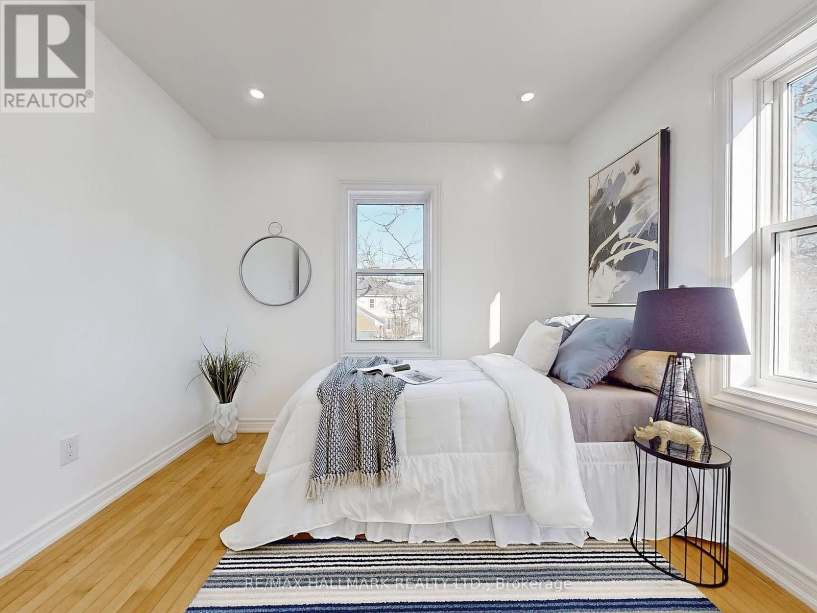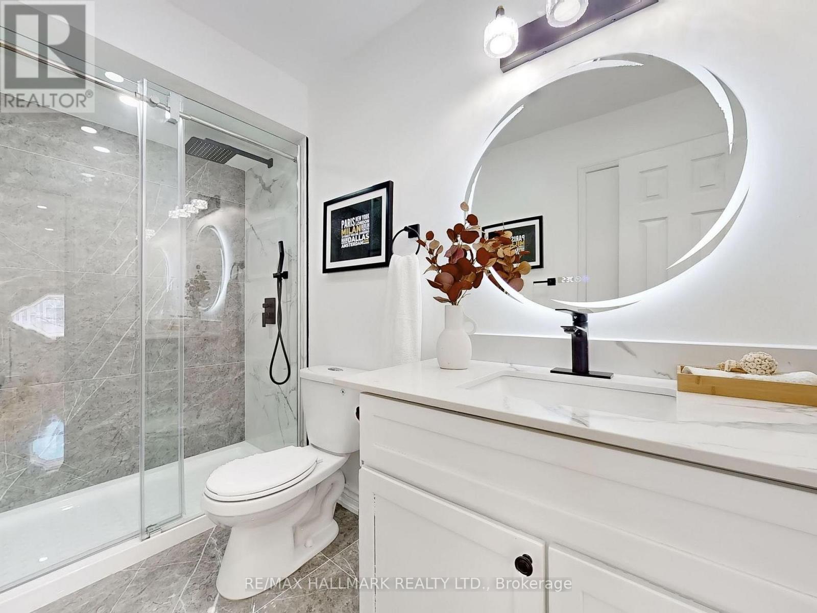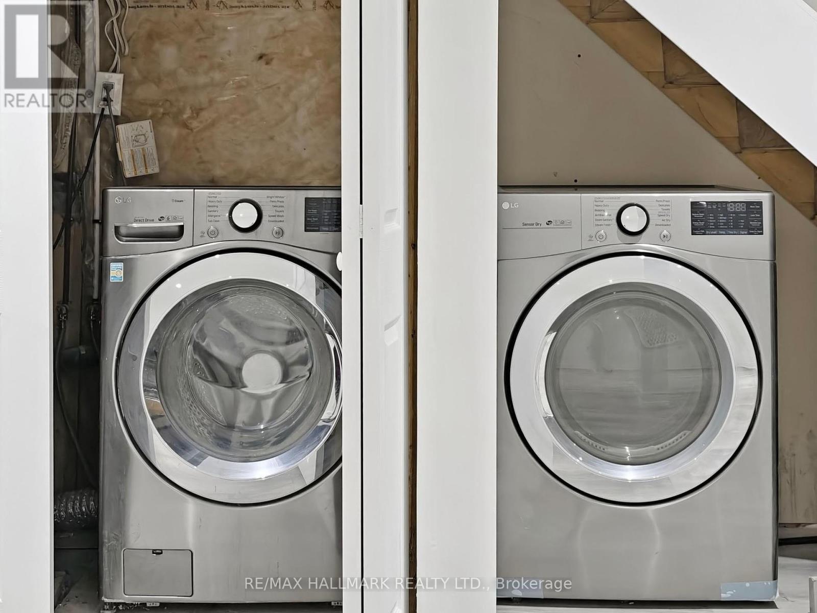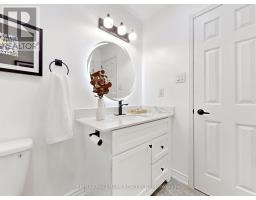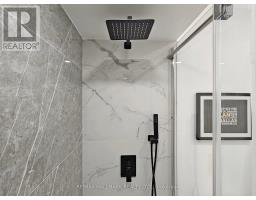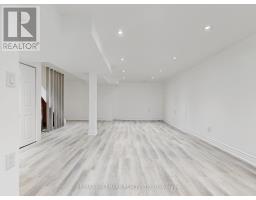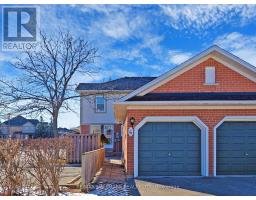6 - 5659 Glen Erin Drive Mississauga, Ontario L5M 5P2
$3,800 Monthly
Stunning and spacious 3-bedroom corner townhouse, in one of the most sought-after neighborhoods. Located in a quiet, child-safe community, this bright and pristine home combines comfort, style, and modern convenience. Located in a top-rated school district, it's the perfect choice for families. The community also features a private playground within the complex, adding to its family-friendly appeal. This beautifully upgraded home boasts a brand-new kitchen with modern cabinets & stylish countertops. Additional upgrades include brand-new washrooms, new windows, fresh paint throughout with updated baseboards, elegant new tiles. Also hardwood flooring, hardwood stairs, and pot lights for a contemporary touch. The finished recreation room includes a convenient 3-piece bathroom, offering versatile space for work, relaxation, or play. Perfectly located just minutes from Highways 401 and 403, Streetsville GO Transit, Erin Mills Town Centre, and Credit Valley Hospital, this home ensures unparalleled convenience. (id:50886)
Property Details
| MLS® Number | W12054106 |
| Property Type | Single Family |
| Community Name | Central Erin Mills |
| Community Features | Pets Not Allowed |
| Features | Carpet Free, In Suite Laundry |
| Parking Space Total | 2 |
Building
| Bathroom Total | 3 |
| Bedrooms Above Ground | 3 |
| Bedrooms Total | 3 |
| Age | 16 To 30 Years |
| Appliances | Dishwasher, Dryer, Microwave, Stove, Washer, Refrigerator |
| Basement Development | Finished |
| Basement Type | N/a (finished) |
| Cooling Type | Central Air Conditioning |
| Exterior Finish | Brick |
| Flooring Type | Hardwood, Ceramic, Laminate |
| Half Bath Total | 1 |
| Heating Fuel | Natural Gas |
| Heating Type | Forced Air |
| Stories Total | 2 |
| Size Interior | 1,000 - 1,199 Ft2 |
| Type | Row / Townhouse |
Parking
| Detached Garage | |
| Garage |
Land
| Acreage | No |
Rooms
| Level | Type | Length | Width | Dimensions |
|---|---|---|---|---|
| Second Level | Primary Bedroom | 4.09 m | 3.68 m | 4.09 m x 3.68 m |
| Second Level | Bedroom 2 | 2.9 m | 3.99 m | 2.9 m x 3.99 m |
| Second Level | Bedroom 3 | 2.97 m | 3.3 m | 2.97 m x 3.3 m |
| Basement | Recreational, Games Room | 5.79 m | 9.14 m | 5.79 m x 9.14 m |
| Main Level | Living Room | 3.43 m | 6.12 m | 3.43 m x 6.12 m |
| Main Level | Dining Room | 3.43 m | 6.12 m | 3.43 m x 6.12 m |
| Main Level | Kitchen | 3.18 m | 3 m | 3.18 m x 3 m |
| Main Level | Eating Area | 2.72 m | 2.41 m | 2.72 m x 2.41 m |
Contact Us
Contact us for more information
Megan Graci
Broker
www.youtube.com/embed/6TzZi-9QMuA
www.gtaareahome.com/
www.facebook.com/buyandsellrealestatewithme
www.linkedin.com/in/megan-graci-746000a0/
9555 Yonge Street #201
Richmond Hill, Ontario L4C 9M5
(905) 883-4922
(905) 883-1521













