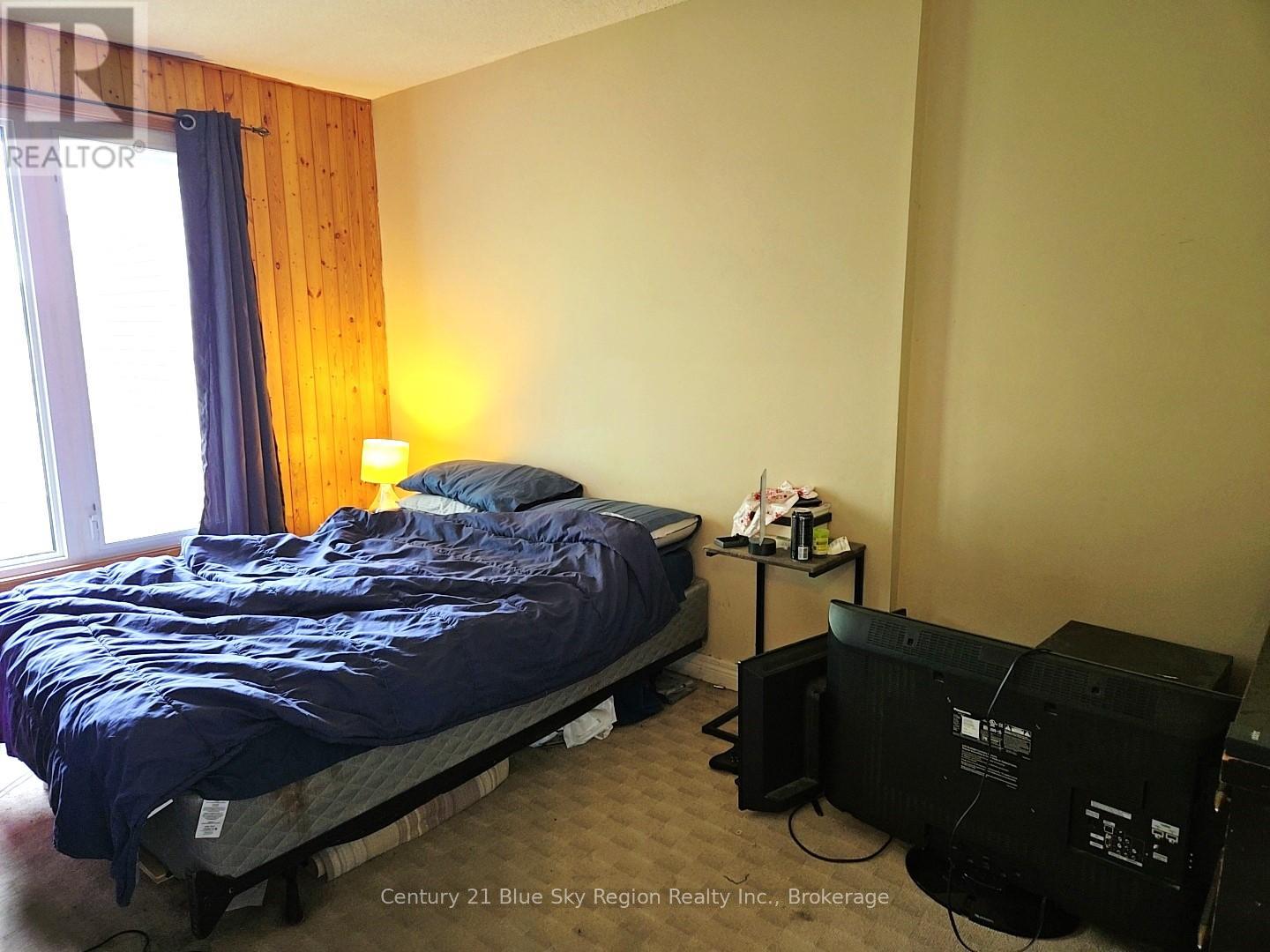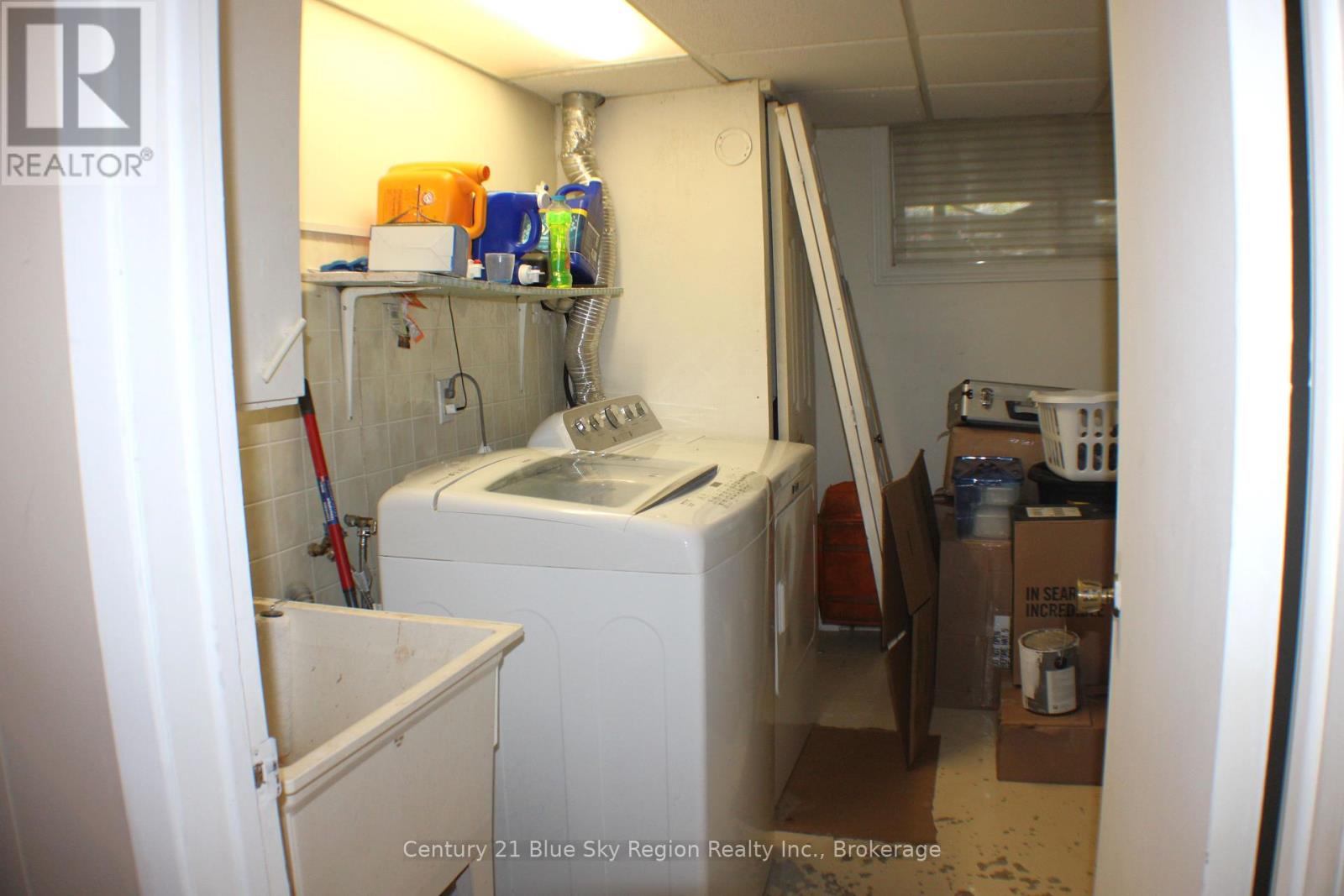6 - 621 Gormanville Road North Bay, Ontario P1B 8N9
$315,000Maintenance, Common Area Maintenance, Insurance
$350 Monthly
Maintenance, Common Area Maintenance, Insurance
$350 MonthlyThis spacious 3-bedroom, 2-bathroom condo townhouse offers the perfect opportunity for first time home buyers. Spread over two stories, this home features a finished basement with a rec room or a fourth bedroom ideal for extra living space. The large living room flows seamlessly into the open-concept dining area, creating an ideal atmosphere for gatherings. Outside, the fully fenced backyard provides privacy and security. Located close to all amenities, including a university, college, and hospital, this home is perfectly situated for easy access to everything you need. A fantastic opportunity don't miss out! (id:50886)
Property Details
| MLS® Number | X12164959 |
| Property Type | Single Family |
| Community Name | West End |
| Community Features | Pet Restrictions |
| Features | Flat Site |
| Parking Space Total | 2 |
Building
| Bathroom Total | 2 |
| Bedrooms Above Ground | 3 |
| Bedrooms Below Ground | 1 |
| Bedrooms Total | 4 |
| Appliances | Water Meter, Water Heater, Dishwasher, Dryer, Microwave, Stove, Washer, Window Coverings, Refrigerator |
| Basement Development | Finished |
| Basement Type | Full (finished) |
| Cooling Type | Window Air Conditioner |
| Exterior Finish | Aluminum Siding, Brick |
| Heating Fuel | Electric |
| Heating Type | Baseboard Heaters |
| Stories Total | 2 |
| Size Interior | 1,000 - 1,199 Ft2 |
| Type | Row / Townhouse |
Parking
| No Garage |
Land
| Acreage | No |
| Zoning Description | Rm2 |
Rooms
| Level | Type | Length | Width | Dimensions |
|---|---|---|---|---|
| Second Level | Bathroom | 2.154 m | 1.502 m | 2.154 m x 1.502 m |
| Second Level | Bedroom | 4.208 m | 2.629 m | 4.208 m x 2.629 m |
| Second Level | Bedroom 2 | 3.22 m | 3.354 m | 3.22 m x 3.354 m |
| Second Level | Bedroom 3 | 4.16 m | 3.2 m | 4.16 m x 3.2 m |
| Basement | Bedroom 4 | 3.769 m | 4.6 m | 3.769 m x 4.6 m |
| Basement | Laundry Room | 3.216 m | 3.385 m | 3.216 m x 3.385 m |
| Basement | Bathroom | 2.363 m | 1.514 m | 2.363 m x 1.514 m |
| Main Level | Living Room | 4.17 m | 4.876 m | 4.17 m x 4.876 m |
| Main Level | Dining Room | 3.392 m | 2.963 m | 3.392 m x 2.963 m |
| Main Level | Kitchen | 3.327 m | 3.195 m | 3.327 m x 3.195 m |
https://www.realtor.ca/real-estate/28348924/6-621-gormanville-road-north-bay-west-end-west-end
Contact Us
Contact us for more information
Elena Berg
Salesperson
472 Main Street
Powassan, Ontario P0H 1Z0
(705) 724-1100
Dustin Berg
Salesperson
472 Main Street
Powassan, Ontario P0H 1Z0
(705) 724-1100



















































