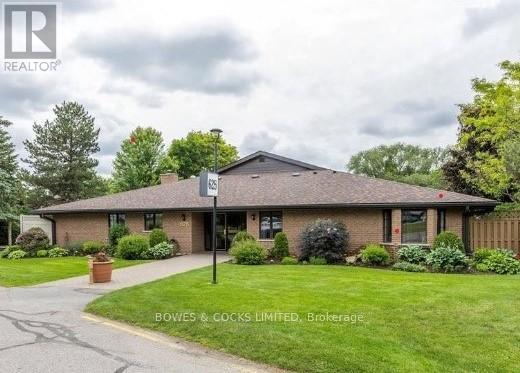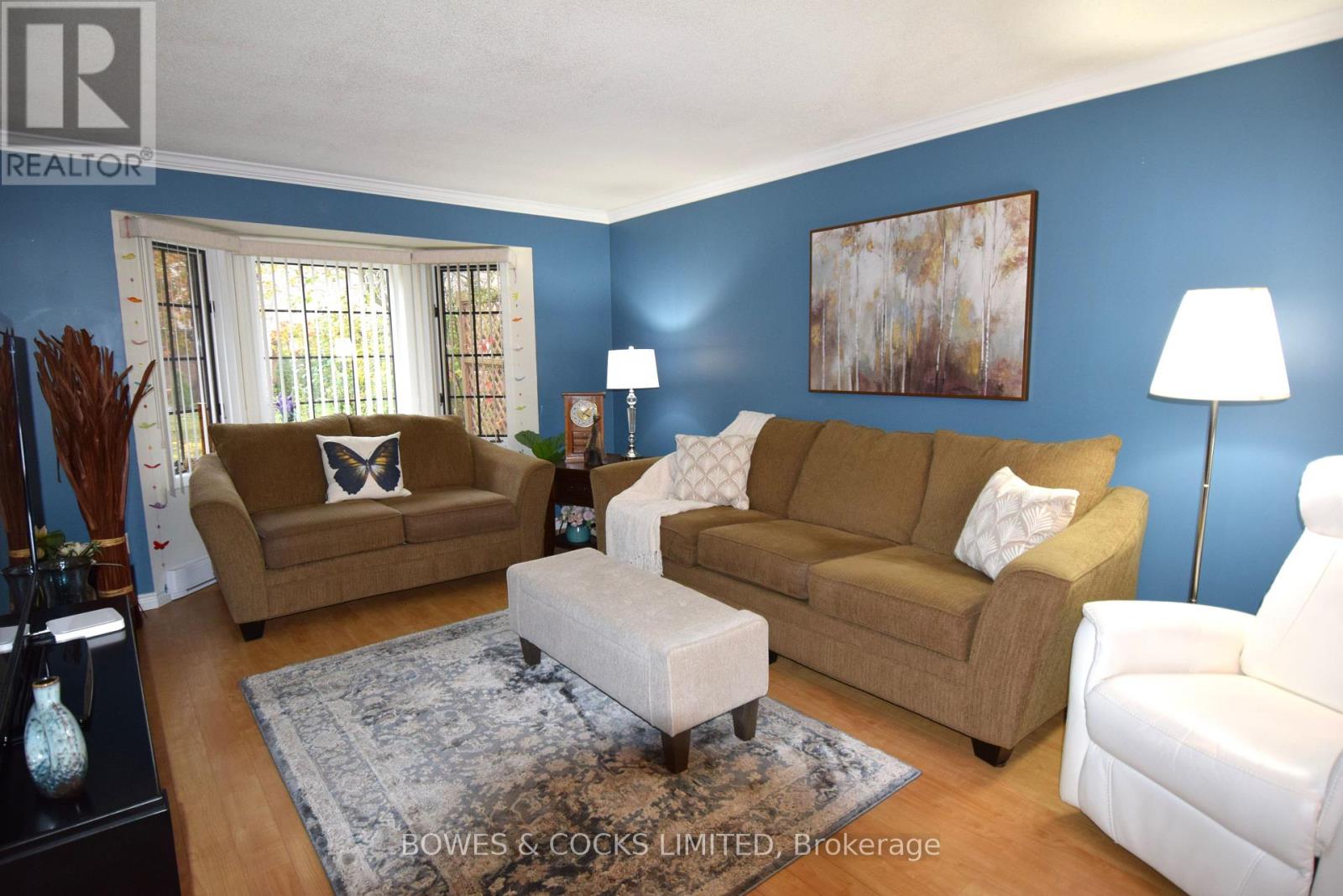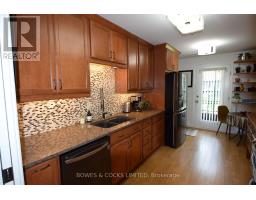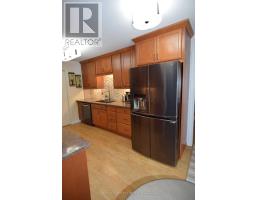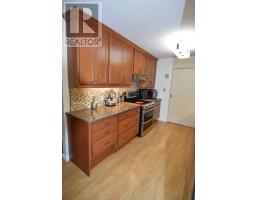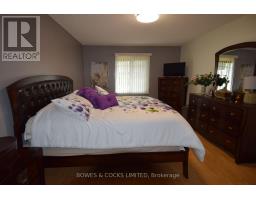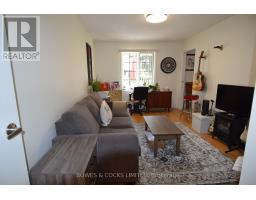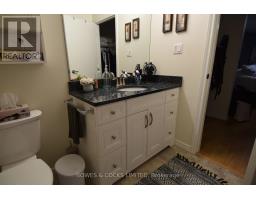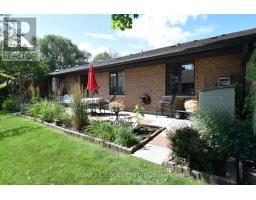6 - 625 Whitaker Street Peterborough, Ontario K9H 7L5
$610,000Maintenance, Common Area Maintenance, Insurance, Parking, Water
$509 Monthly
Maintenance, Common Area Maintenance, Insurance, Parking, Water
$509 MonthlyWhitaker Mills offers a charming condo community nestled between the serene Otonabee River and the picturesque Rotary Trail, ideal for leisurely walks and cycling adventures. This unique condo features 2 bedrooms and 2 bathrooms, complemented by solar tubes that enhance natural light throughout. Step into the updated kitchen, where granite countertops, beautiful kitchen cupboards, and stainless steel appliances await. The kitchen opens onto a spacious, private patio enveloped by meticulously maintained gardens and grounds, perfect for relaxation and outdoor dining. The expansive dining/living room area is well-suited for hosting guests and gatherings. Both bathrooms have been tastefully updated to enhance comfort and style. Imagine sitting on your patio, soaking in the soothing sounds of the nearby river and enjoying the tranquility it brings. Located in East City, Whitaker Mills provides convenient access to shopping and downtown amenities, making it a highly desirable place to call home. **** EXTRAS **** New energy efficient baseboard, newer furnace/ac, updated kitchen and bathrooms. (id:50886)
Open House
This property has open houses!
1:00 pm
Ends at:2:30 pm
Property Details
| MLS® Number | X10247669 |
| Property Type | Single Family |
| Community Name | Ashburnham |
| AmenitiesNearBy | Hospital, Marina, Place Of Worship, Public Transit |
| CommunityFeatures | Pet Restrictions |
| Features | Flat Site, Balcony, Dry, In Suite Laundry |
| ParkingSpaceTotal | 2 |
Building
| BathroomTotal | 2 |
| BedroomsAboveGround | 2 |
| BedroomsTotal | 2 |
| Appliances | Water Heater, Dishwasher, Dryer, Refrigerator, Stove, Washer |
| ArchitecturalStyle | Bungalow |
| CoolingType | Wall Unit |
| ExteriorFinish | Brick |
| HeatingFuel | Electric |
| HeatingType | Baseboard Heaters |
| StoriesTotal | 1 |
| SizeInterior | 1199.9898 - 1398.9887 Sqft |
| Type | Row / Townhouse |
Land
| Acreage | No |
| LandAmenities | Hospital, Marina, Place Of Worship, Public Transit |
Rooms
| Level | Type | Length | Width | Dimensions |
|---|---|---|---|---|
| Main Level | Living Room | 8.18 m | 3.96 m | 8.18 m x 3.96 m |
| Main Level | Kitchen | 4.93 m | 2.77 m | 4.93 m x 2.77 m |
| Main Level | Primary Bedroom | 4.88 m | 3.58 m | 4.88 m x 3.58 m |
| Main Level | Bedroom 2 | 4.93 m | 3.08 m | 4.93 m x 3.08 m |
| Main Level | Laundry Room | 2.44 m | 3.15 m | 2.44 m x 3.15 m |
| Main Level | Bathroom | Measurements not available | ||
| Main Level | Bathroom | Measurements not available |
https://www.realtor.ca/real-estate/27605032/6-625-whitaker-street-peterborough-ashburnham-ashburnham
Interested?
Contact us for more information
Janette Obert
Broker
Price Anderson
Salesperson

