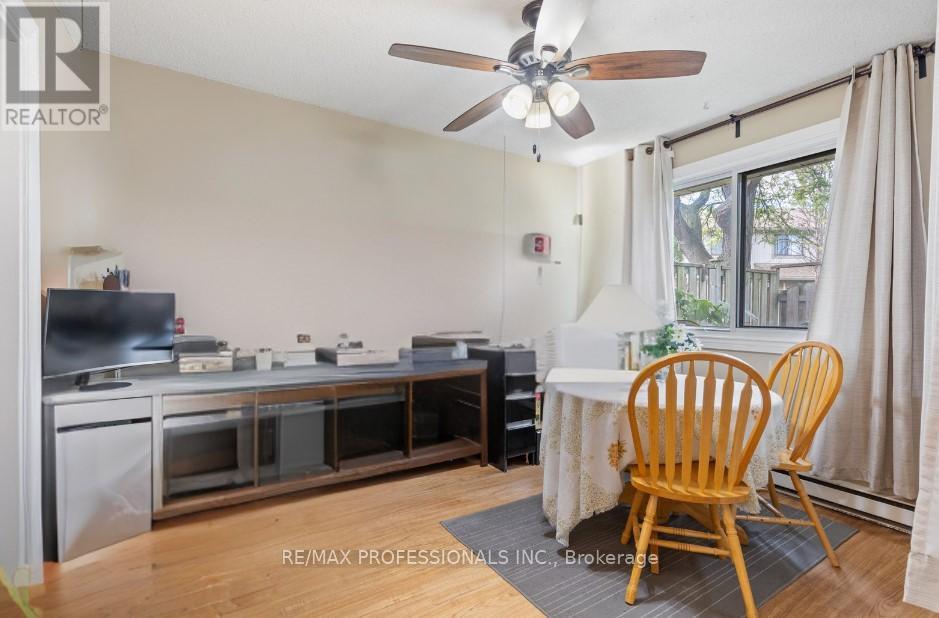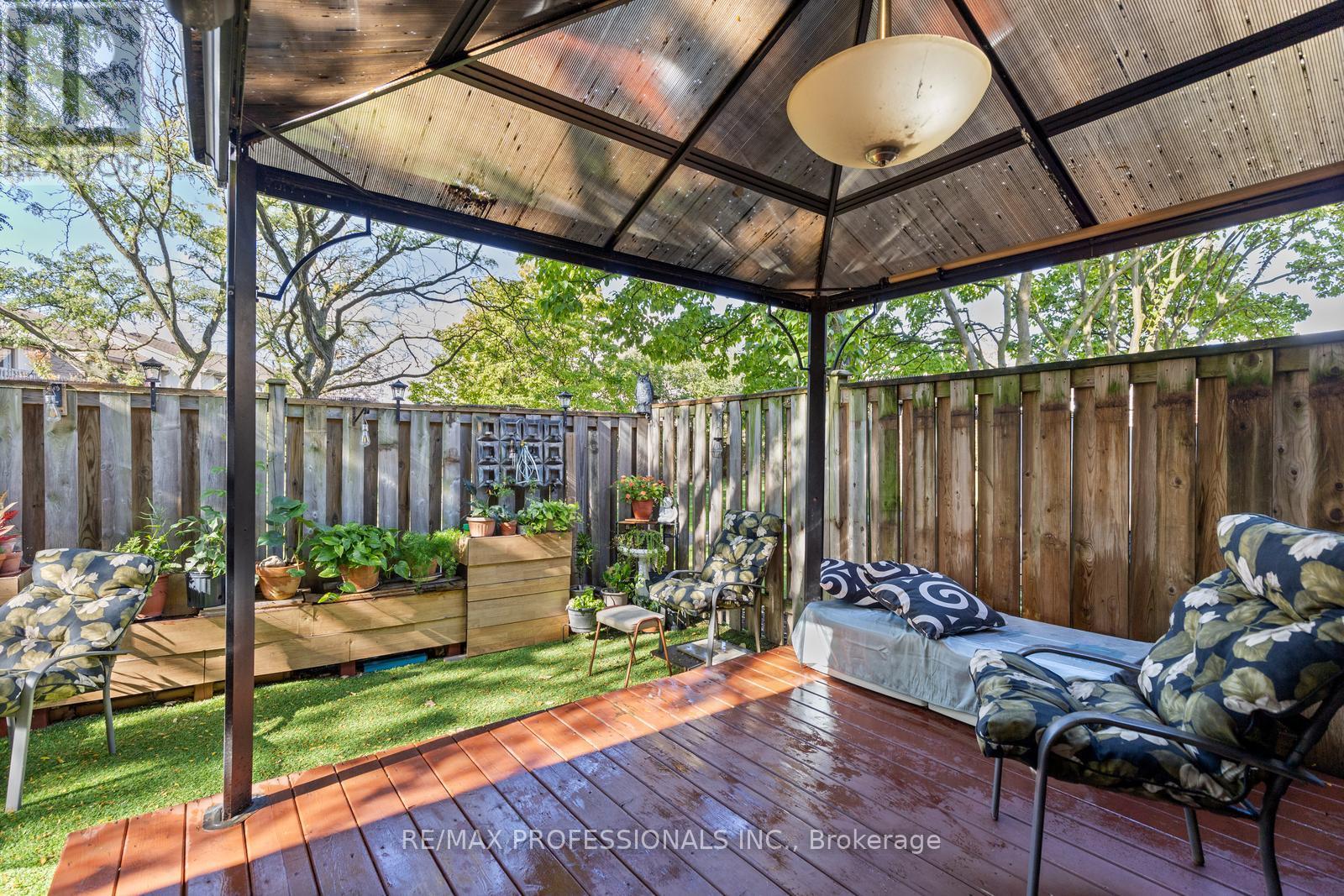6 - 6777 Formentera Avenue Mississauga, Ontario L5N 2M3
$699,000Maintenance, Water, Common Area Maintenance, Insurance, Parking
$638.99 Monthly
Maintenance, Water, Common Area Maintenance, Insurance, Parking
$638.99 MonthlyNestled in a highly coveted neighborhood, this 3 bedroom, 2 bath condo townhouse offers an open main floor plan - complete with an eat-in kitchen, adjoining dining and living areas and a walk out to the backyard. The inviting backyard features a covered deck area to extend your time outdoors and private fully fenced greenspace. With 3 spacious bedrooms, each with a generous window, this home is perfect for growing families or those who desire additional space for a home office.A short walk takes you to The Meadowvale Shopping Town Center making grocery shopping and eating out a breeze. Outdoor enthusiasts will appreciate the close proximity to the community center, library, and lake. Quick access to multiple schools, parks, major highways 401/403/407, and the Meadowvale GO Station makes this the perfect place to call home. **EXTRAS** Fridge and Stove, Microwave, Dishwasher, Stacked Washer/Dryer, all light fixtures, all windows coverings (id:50886)
Property Details
| MLS® Number | W11926328 |
| Property Type | Single Family |
| Community Name | Meadowvale |
| Community Features | Pet Restrictions |
| Features | Balcony |
| Parking Space Total | 2 |
Building
| Bathroom Total | 2 |
| Bedrooms Above Ground | 3 |
| Bedrooms Total | 3 |
| Amenities | Storage - Locker |
| Exterior Finish | Brick, Steel |
| Flooring Type | Laminate, Parquet, Carpeted, Vinyl |
| Half Bath Total | 1 |
| Heating Fuel | Electric |
| Heating Type | Baseboard Heaters |
| Stories Total | 2 |
| Size Interior | 1,200 - 1,399 Ft2 |
| Type | Row / Townhouse |
Parking
| Attached Garage |
Land
| Acreage | No |
Rooms
| Level | Type | Length | Width | Dimensions |
|---|---|---|---|---|
| Second Level | Primary Bedroom | 3.41 m | 5.45 m | 3.41 m x 5.45 m |
| Second Level | Bedroom 2 | 2.95 m | 4.22 m | 2.95 m x 4.22 m |
| Second Level | Bedroom 3 | 4.58 m | 3.01 m | 4.58 m x 3.01 m |
| Second Level | Laundry Room | 1.93 m | 1.7 m | 1.93 m x 1.7 m |
| Second Level | Bathroom | 3.07 m | 1.66 m | 3.07 m x 1.66 m |
| Main Level | Living Room | 3.6 m | 7.59 m | 3.6 m x 7.59 m |
| Main Level | Dining Room | 2.76 m | 3.55 m | 2.76 m x 3.55 m |
| Main Level | Kitchen | 2.76 m | 3.66 m | 2.76 m x 3.66 m |
| Main Level | Bathroom | 1.23 m | 1.68 m | 1.23 m x 1.68 m |
Contact Us
Contact us for more information
Elizabeth Jane Johnson
Salesperson
www.johnson-team.com/
www.facebook.com/JohnsonRETeam
twitter.com/thejohnsonteam
1 East Mall Cres Unit D-3-C
Toronto, Ontario M9B 6G8
(416) 232-9000
(416) 232-1281
Mark Carvalho
Salesperson
www.johnson-team.com/
1 East Mall Cres Unit D-3-C
Toronto, Ontario M9B 6G8
(416) 232-9000
(416) 232-1281























