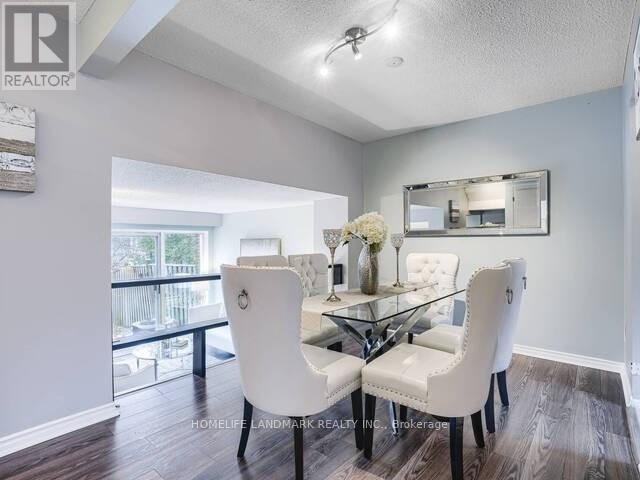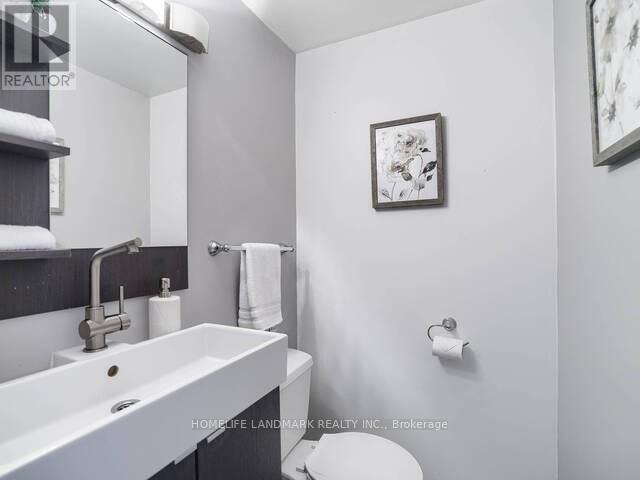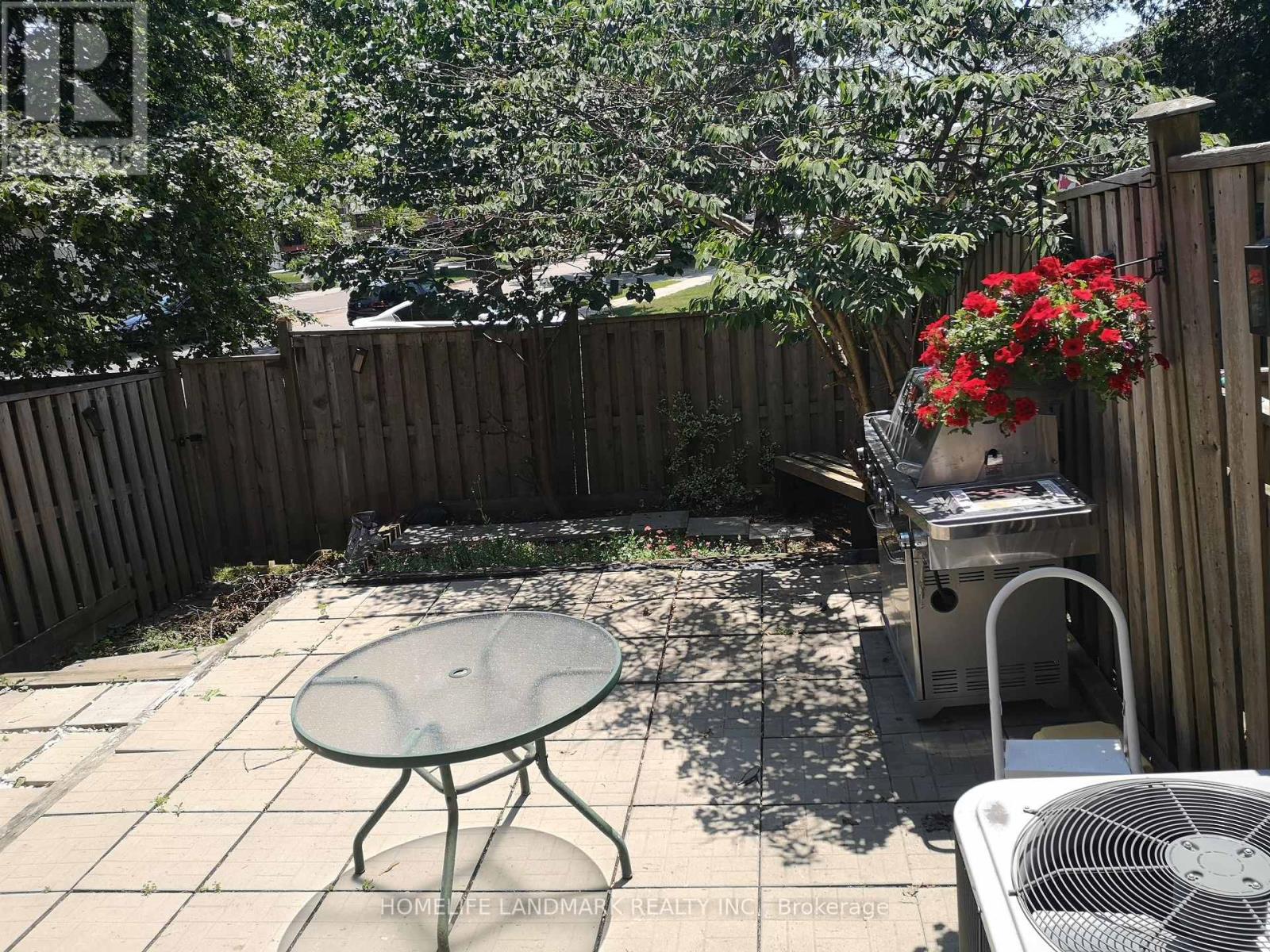6 - 70 Castlebury Crescent Toronto, Ontario M2H 1W8
4 Bedroom
2 Bathroom
1,400 - 1,599 ft2
Central Air Conditioning
Forced Air
$3,300 Monthly
Recently Updated (New Pictures Coming Soon). 17 New Colonial Doors Throughout. High-Speed Fibre Optics Internet Included! Spacious, Efficient Layout. Convenient, Desirable Location, In The Middle Of Everything. 5 Mins To401, 404. 8 Mins To Hwy 7. 1 Min To Old Cummer Go Station. 5 Mins To Leslie Ttc Subway. Ay Jackson, Zion Heights, Cmcc, Library, Ikea, Shoppers,Nygh, Bayview Village, Fairview Mall, Congee Wong, Tennis/Basketball Courts, Hiking Trails. Beautiful Backyard Patio, Few Units In This Complex With This View! (id:50886)
Property Details
| MLS® Number | C12214724 |
| Property Type | Single Family |
| Neigbourhood | Bayview Woods-Steeles |
| Community Name | Bayview Woods-Steeles |
| Communication Type | High Speed Internet |
| Community Features | Pet Restrictions |
| Parking Space Total | 2 |
Building
| Bathroom Total | 2 |
| Bedrooms Above Ground | 3 |
| Bedrooms Below Ground | 1 |
| Bedrooms Total | 4 |
| Appliances | Dryer, Hood Fan, Stove, Washer, Refrigerator |
| Basement Development | Finished |
| Basement Type | N/a (finished) |
| Cooling Type | Central Air Conditioning |
| Exterior Finish | Brick |
| Flooring Type | Vinyl |
| Half Bath Total | 1 |
| Heating Fuel | Natural Gas |
| Heating Type | Forced Air |
| Stories Total | 3 |
| Size Interior | 1,400 - 1,599 Ft2 |
| Type | Row / Townhouse |
Parking
| Garage |
Land
| Acreage | No |
Rooms
| Level | Type | Length | Width | Dimensions |
|---|---|---|---|---|
| Second Level | Living Room | 18.04 m | 11.15 m | 18.04 m x 11.15 m |
| Second Level | Dining Room | 13.78 m | 9.18 m | 13.78 m x 9.18 m |
| Second Level | Kitchen | 10.82 m | 7.22 m | 10.82 m x 7.22 m |
| Second Level | Eating Area | 8.86 m | 7.22 m | 8.86 m x 7.22 m |
| Third Level | Primary Bedroom | 17.71 m | 11.15 m | 17.71 m x 11.15 m |
| Third Level | Bedroom 2 | 15.09 m | 10.17 m | 15.09 m x 10.17 m |
| Third Level | Bedroom 3 | 13.12 m | 12.79 m | 13.12 m x 12.79 m |
| Basement | Den | 15.74 m | 12.79 m | 15.74 m x 12.79 m |
Contact Us
Contact us for more information
Beibei Jin Wang
Salesperson
Homelife Landmark Realty Inc.
7240 Woodbine Ave Unit 103
Markham, Ontario L3R 1A4
7240 Woodbine Ave Unit 103
Markham, Ontario L3R 1A4
(905) 305-1600
(905) 305-1609
www.homelifelandmark.com/

















































