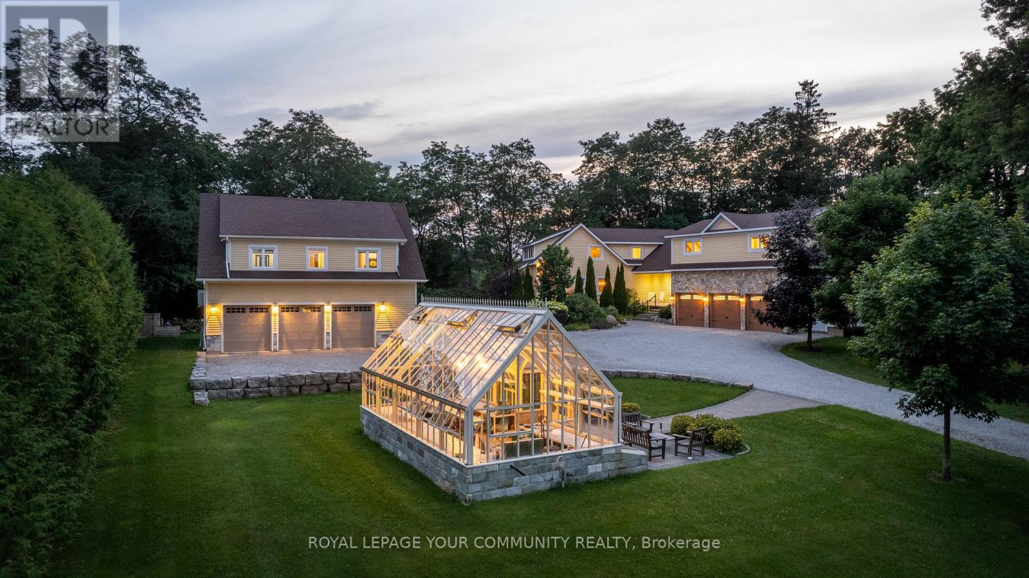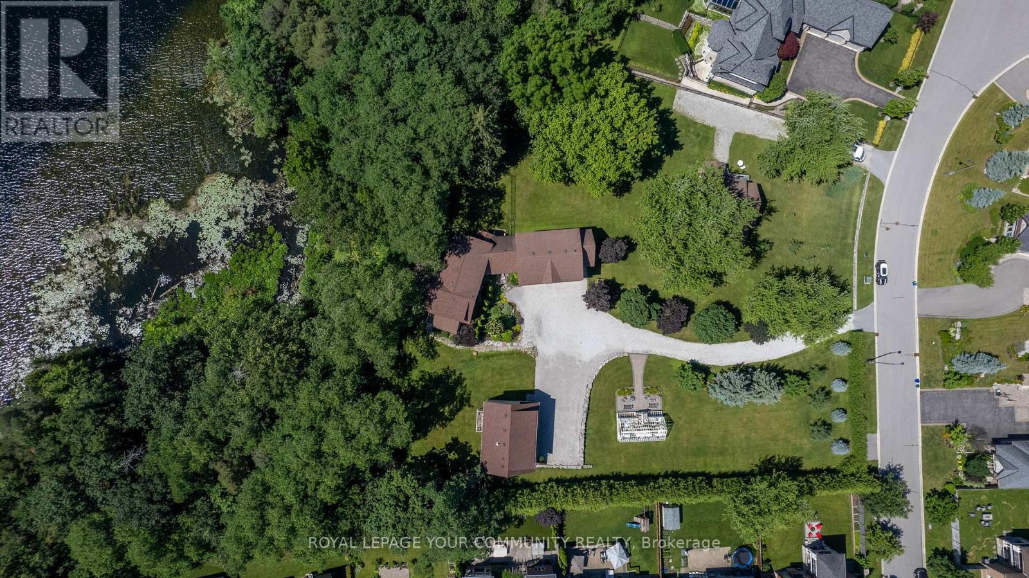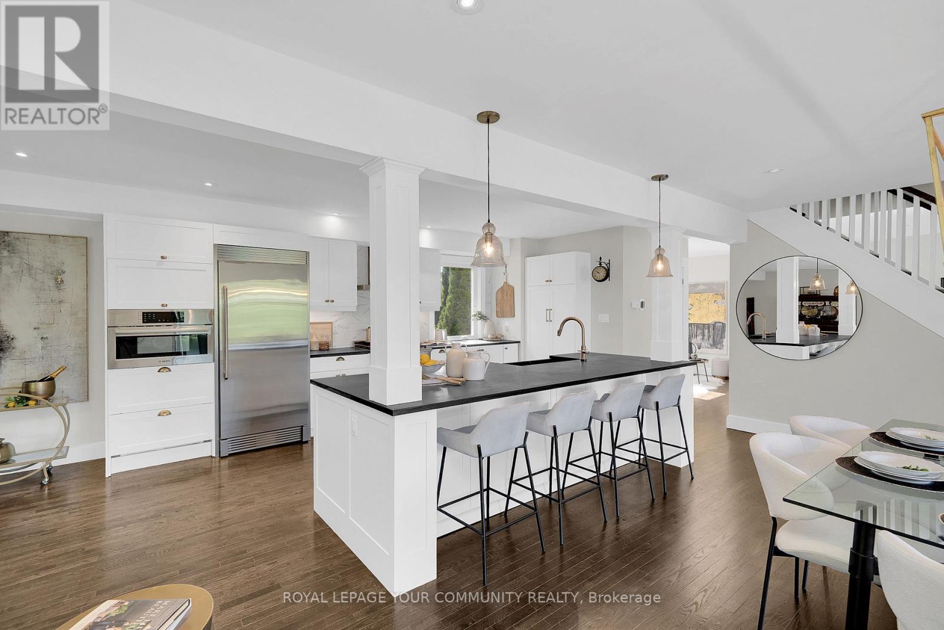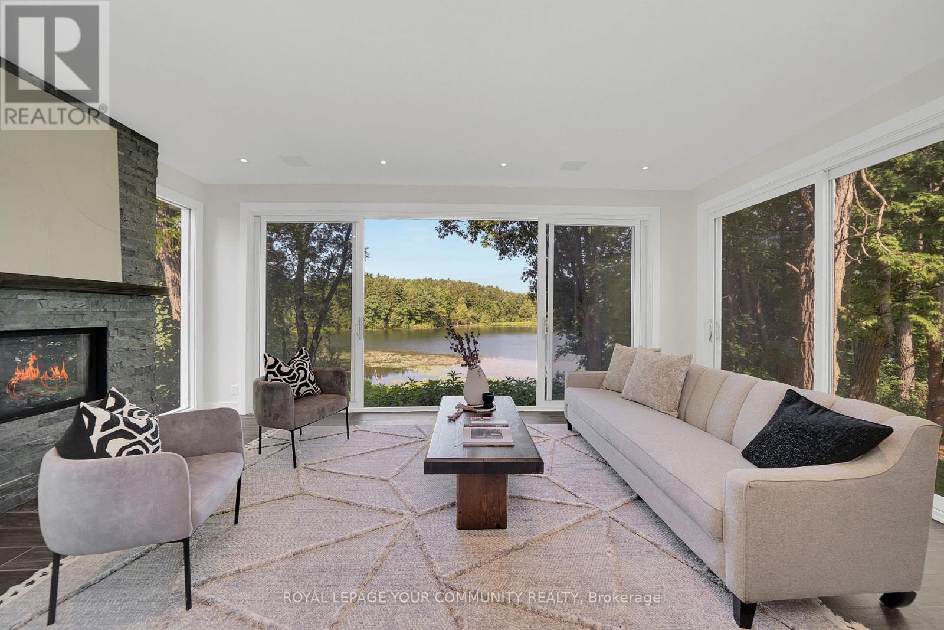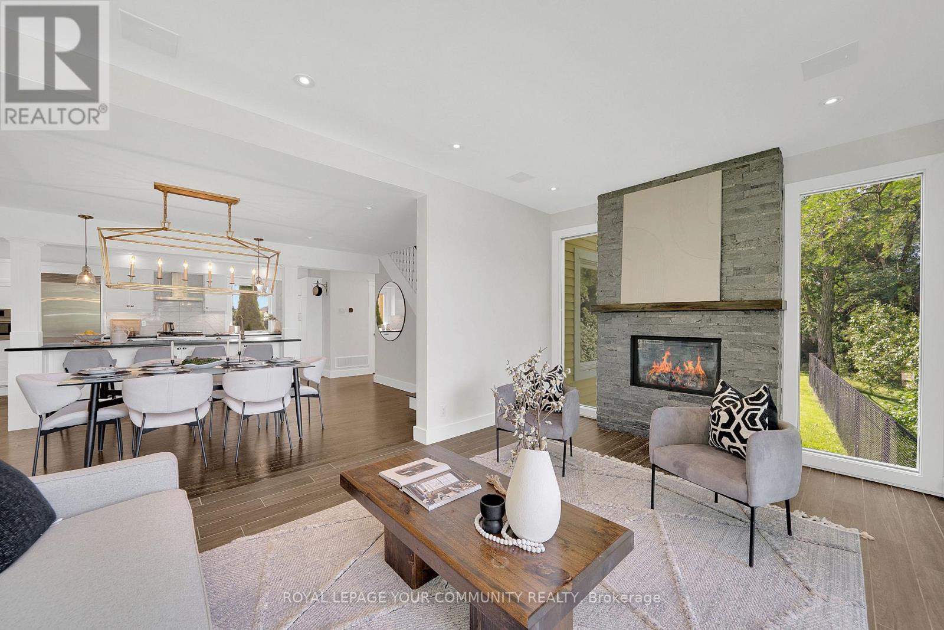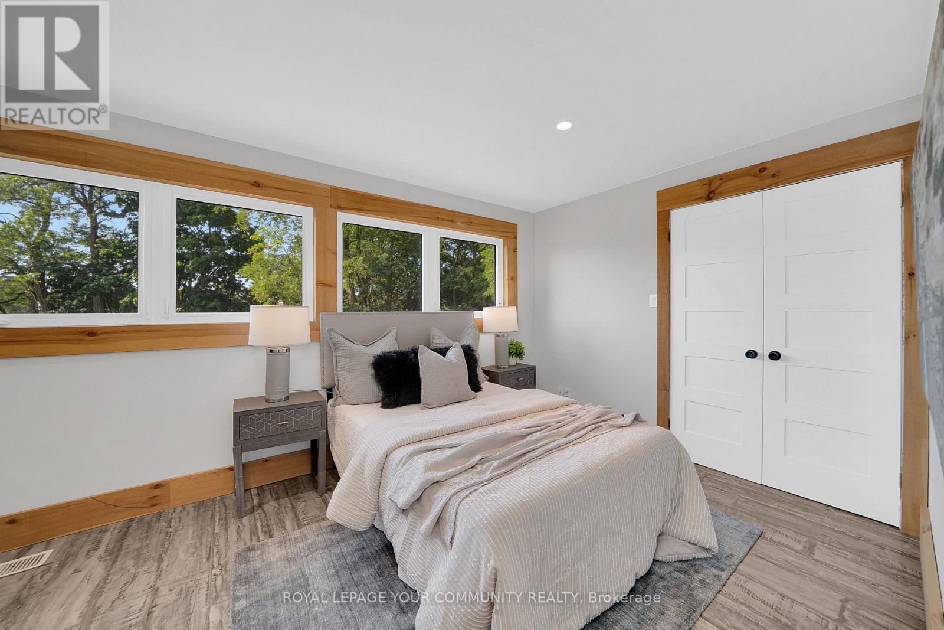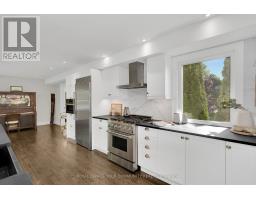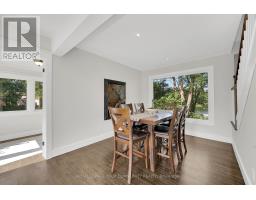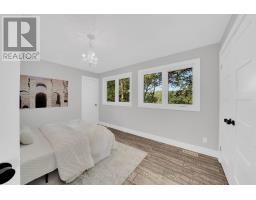6 & 8 Macleod Estate Court Richmond Hill, Ontario L4E 0B1
$4,999,888
Introducing A Once-In-A-Lifetime Opportunity To Own 2 Truly Unique, One-Of-A-Kind Properties. Located On An Exclusive Cul-De-Sac, These Magnificent Homes Are Situated On Two Separate Lots With Breathtaking Private Views Of Phillips Lake, Unlike Anything Else You'll Find In Richmond Hill. These Combined Lots Span Approximately 132x278 Ft, Enjoy The Existing Main House Featuring 3+1 Bedrooms, 5 Bathrooms, And Over 5200 Sqft Of Living Space, Alongside The Coach House With An Above Garage Apartment Offering 2 Bedrooms, 2 Bathrooms, 1138 Sqft of Living Space, And Complete With An Elevator For Accessibility. Alternatively With R4 Zoning These 2 Properties Offer Immense Potential For Redevelopment To Build Your Dream Homes. Perfect For A Multigenerational Family, This Compound Is Surrounded By Greenery And Protected Grounds. Enjoy The Peace And Quiet Of The Private Philips Lake And The Historic Charm Of The Macleod Estate Farmstead (C. 1846). (id:50886)
Property Details
| MLS® Number | N9381940 |
| Property Type | Single Family |
| Community Name | Jefferson |
| Features | Cul-de-sac, Conservation/green Belt |
| ParkingSpaceTotal | 12 |
| Structure | Greenhouse |
| ViewType | View |
Building
| BathroomTotal | 7 |
| BedroomsAboveGround | 3 |
| BedroomsBelowGround | 3 |
| BedroomsTotal | 6 |
| Appliances | Dryer, Washer, Window Coverings |
| BasementDevelopment | Finished |
| BasementType | N/a (finished) |
| ConstructionStyleAttachment | Detached |
| CoolingType | Central Air Conditioning |
| ExteriorFinish | Brick, Vinyl Siding |
| FlooringType | Hardwood, Tile, Wood, Laminate |
| FoundationType | Unknown |
| HalfBathTotal | 1 |
| HeatingFuel | Natural Gas |
| HeatingType | Forced Air |
| StoriesTotal | 2 |
| SizeInterior | 2999.975 - 3499.9705 Sqft |
| Type | House |
| UtilityWater | Municipal Water |
Parking
| Attached Garage |
Land
| Acreage | No |
| Sewer | Septic System |
| SizeDepth | 278 Ft |
| SizeFrontage | 132 Ft ,7 In |
| SizeIrregular | 132.6 X 278 Ft |
| SizeTotalText | 132.6 X 278 Ft|1/2 - 1.99 Acres |
| SurfaceWater | Lake/pond |
| ZoningDescription | R4 Zoning |
Rooms
| Level | Type | Length | Width | Dimensions |
|---|---|---|---|---|
| Second Level | Primary Bedroom | 6.43 m | 7.93 m | 6.43 m x 7.93 m |
| Second Level | Bedroom 2 | 4.69 m | 2.8 m | 4.69 m x 2.8 m |
| Second Level | Bedroom 3 | 3.37 m | 3.97 m | 3.37 m x 3.97 m |
| Second Level | Media | 6.68 m | 3.97 m | 6.68 m x 3.97 m |
| Basement | Recreational, Games Room | 6.69 m | 10.42 m | 6.69 m x 10.42 m |
| Basement | Bedroom 4 | 6.69 m | 4.79 m | 6.69 m x 4.79 m |
| Main Level | Living Room | 6.69 m | 3.63 m | 6.69 m x 3.63 m |
| Main Level | Kitchen | 3.29 m | 4.85 m | 3.29 m x 4.85 m |
| Main Level | Family Room | 3.36 m | 6.06 m | 3.36 m x 6.06 m |
| Main Level | Dining Room | 3.5 m | 2.8 m | 3.5 m x 2.8 m |
| Main Level | Sunroom | 3.85 m | 2.29 m | 3.85 m x 2.29 m |
Interested?
Contact us for more information
Frank Vella
Broker
9411 Jane Street
Vaughan, Ontario L6A 4J3
Sophie Fantin
Salesperson
9411 Jane Street
Vaughan, Ontario L6A 4J3


