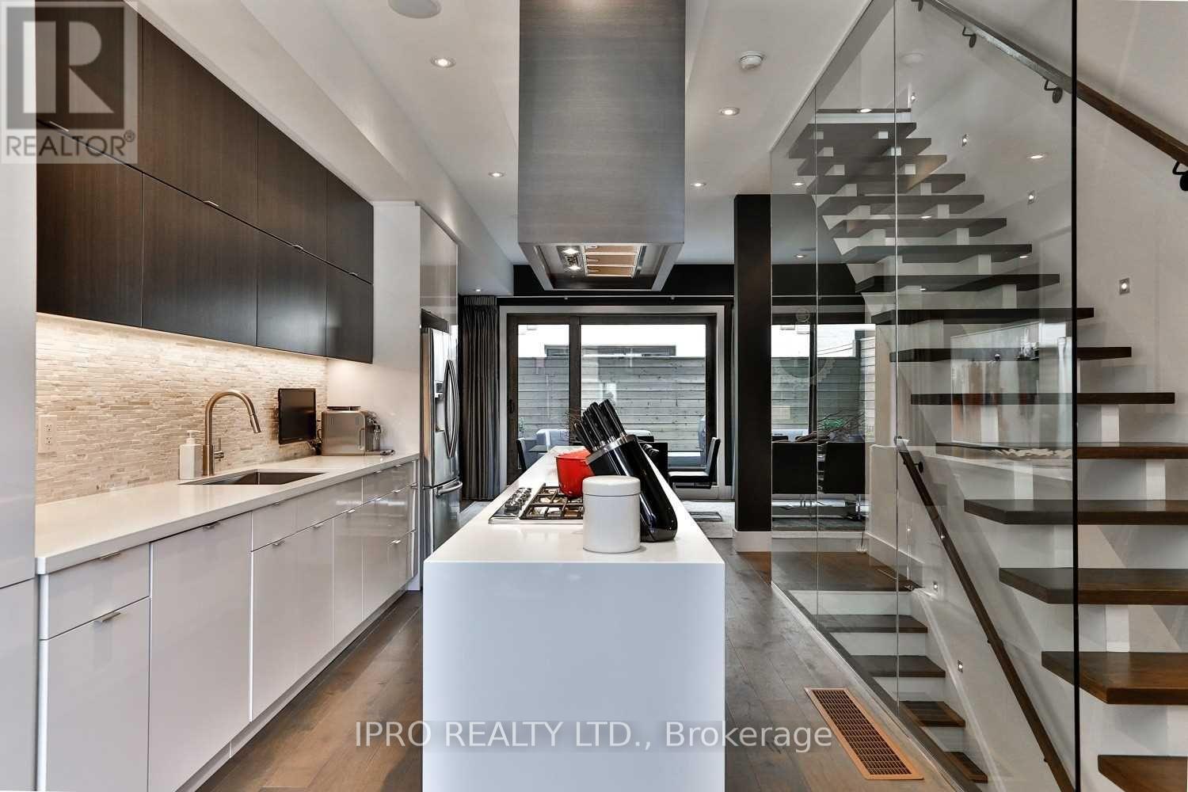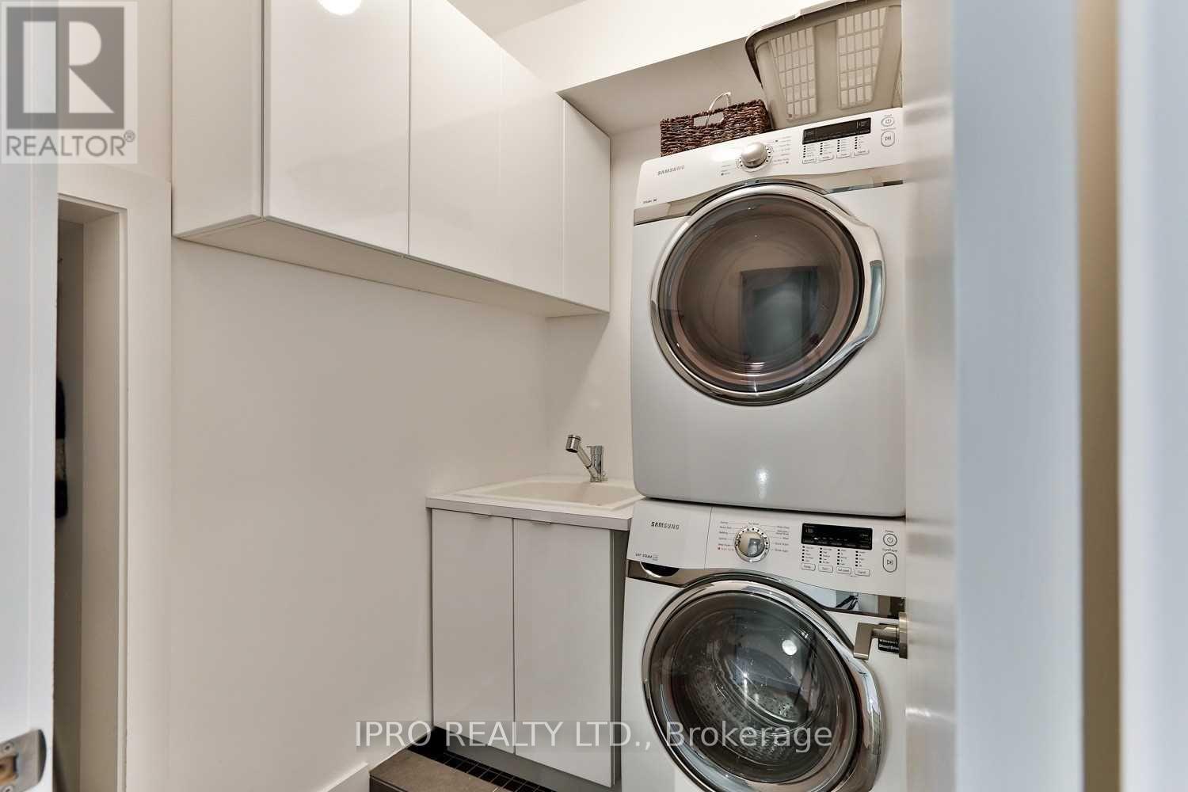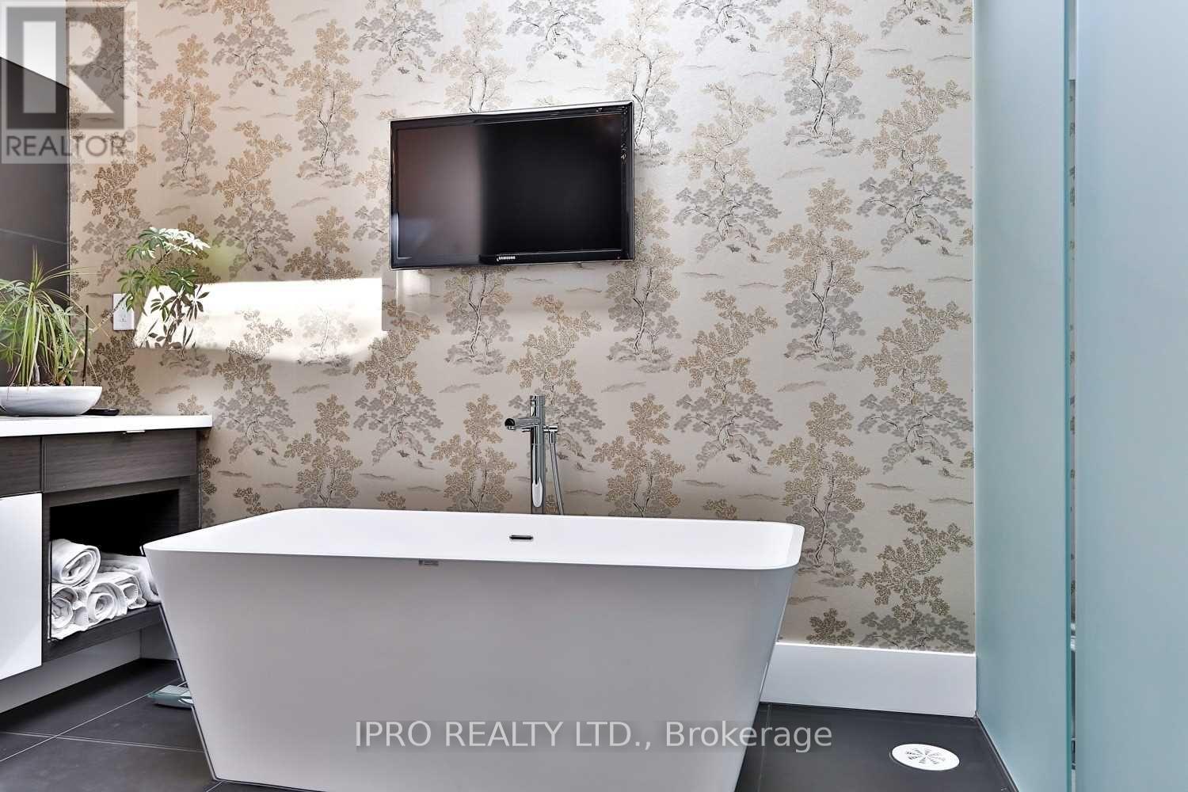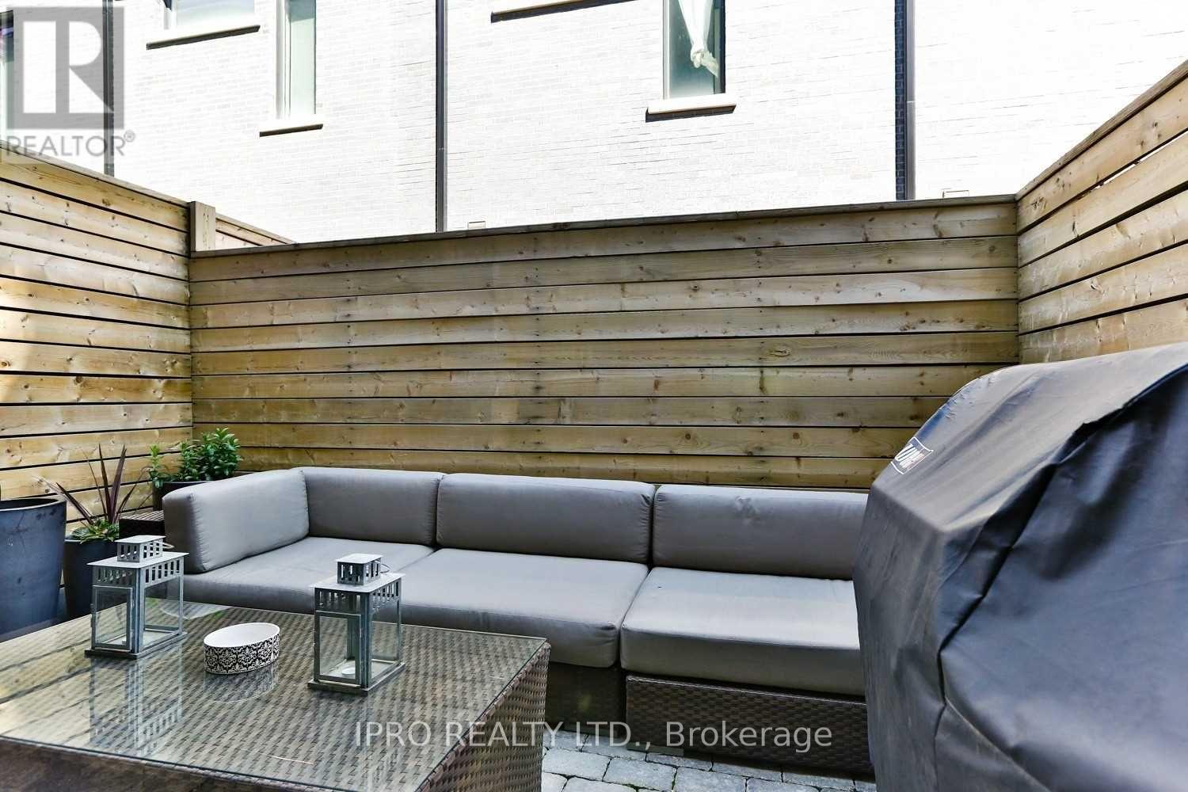6 - 837 Broadview Avenue Toronto, Ontario M4K 2P9
3 Bedroom
3 Bathroom
1,500 - 2,000 ft2
Central Air Conditioning
Forced Air
$5,375 Monthly
One Of A Kind In Modern Design W/ Lots Of Upgrades!! This Richard Wengle, Playter Estates (Jackman School District) Home, Boasts An Open Concept Main, Top Floor Master Oasis - Includes Custom Closet Org., W/O Terrace & Skylight. Double Drywall On Master & Main! Floor To Ceiling Glass Wall On Main & S/S Glass Rail. On 2nd. Open Riser Staircase W/ Spot Lighting. Direct Access From Underground Parking Garage To A Radiant Heated Lower Level! Unit Is Staged Differently Than Photos; Unit Will Be Professionally Cleaned Prior To Occupancy. (id:50886)
Property Details
| MLS® Number | E12200286 |
| Property Type | Single Family |
| Community Name | Playter Estates-Danforth |
| Features | Carpet Free |
| Parking Space Total | 1 |
Building
| Bathroom Total | 3 |
| Bedrooms Above Ground | 3 |
| Bedrooms Total | 3 |
| Age | 6 To 15 Years |
| Appliances | Garage Door Opener Remote(s), Cooktop, Dishwasher, Freezer, Microwave, Oven, Hood Fan, Whirlpool, Window Coverings, Refrigerator |
| Basement Development | Finished |
| Basement Features | Separate Entrance |
| Basement Type | N/a (finished) |
| Construction Style Attachment | Attached |
| Cooling Type | Central Air Conditioning |
| Exterior Finish | Brick |
| Flooring Type | Hardwood |
| Foundation Type | Poured Concrete |
| Half Bath Total | 1 |
| Heating Fuel | Natural Gas |
| Heating Type | Forced Air |
| Stories Total | 3 |
| Size Interior | 1,500 - 2,000 Ft2 |
| Type | Row / Townhouse |
| Utility Water | Municipal Water |
Parking
| Garage |
Land
| Acreage | No |
| Sewer | Sanitary Sewer |
| Size Depth | 56 Ft |
| Size Frontage | 14 Ft ,3 In |
| Size Irregular | 14.3 X 56 Ft |
| Size Total Text | 14.3 X 56 Ft |
Rooms
| Level | Type | Length | Width | Dimensions |
|---|---|---|---|---|
| Second Level | Bedroom 2 | 11.05 m | 10 m | 11.05 m x 10 m |
| Second Level | Bedroom 3 | 12 m | 11.25 m | 12 m x 11.25 m |
| Third Level | Primary Bedroom | 15.68 m | 13.48 m | 15.68 m x 13.48 m |
| Lower Level | Recreational, Games Room | 14.92 m | 13.32 m | 14.92 m x 13.32 m |
| Main Level | Kitchen | 15.48 m | 10.07 m | 15.48 m x 10.07 m |
| Main Level | Family Room | 13.48 m | 11.32 m | 13.48 m x 11.32 m |
Contact Us
Contact us for more information
Nabil Killu
Broker
nabilkillu.iprorealty.com/
boldtosoldto/
Ipro Realty Ltd.
276 Danforth Avenue
Toronto, Ontario M4K 1N6
276 Danforth Avenue
Toronto, Ontario M4K 1N6
(416) 364-2036
(416) 364-5546









































