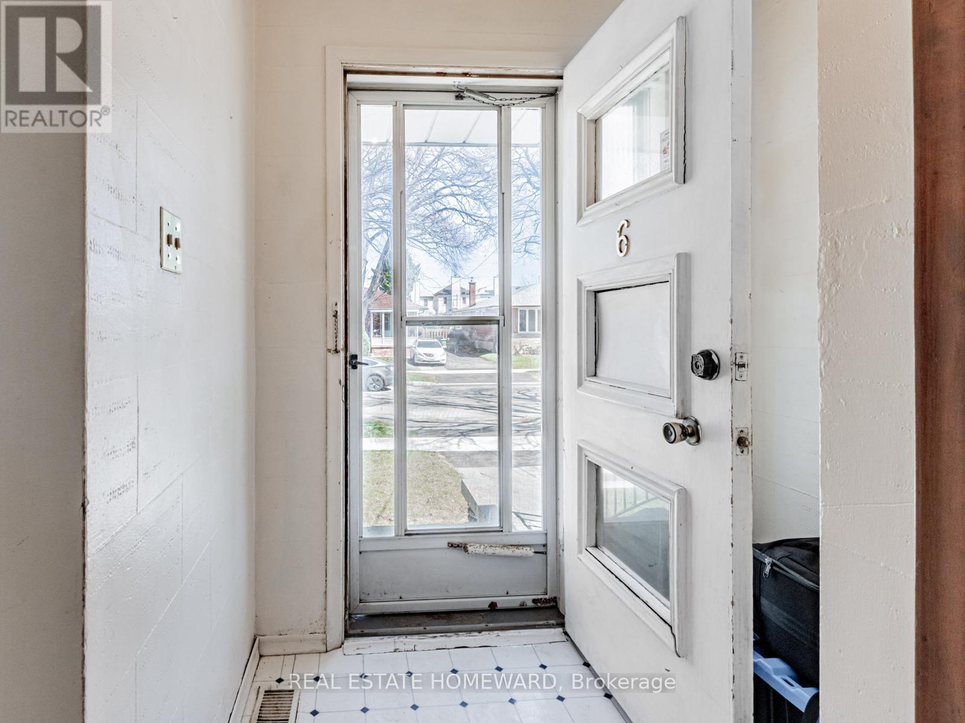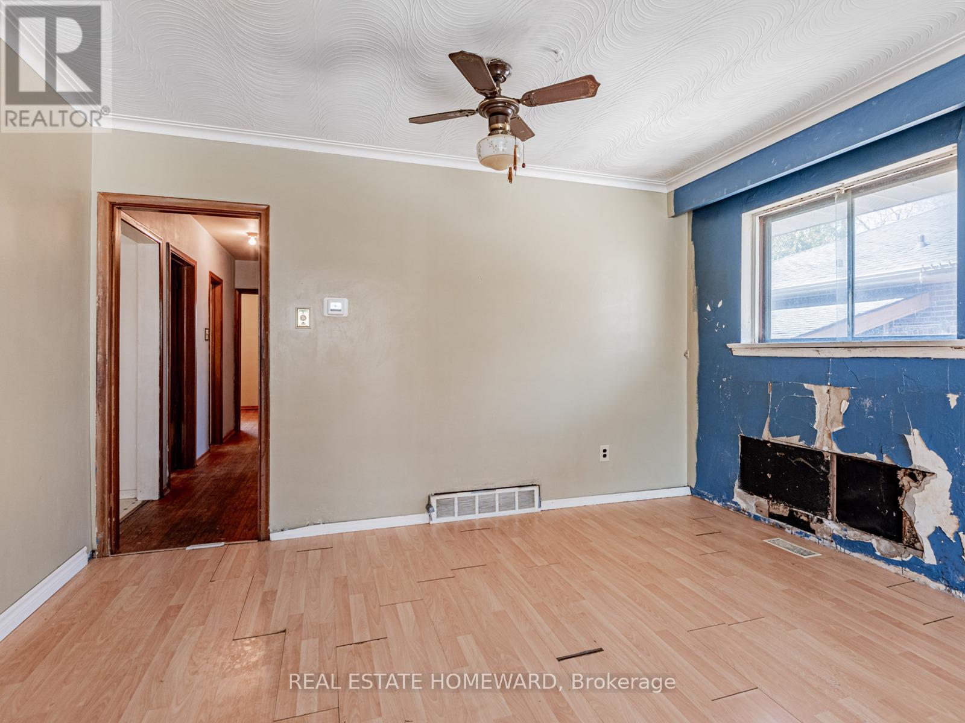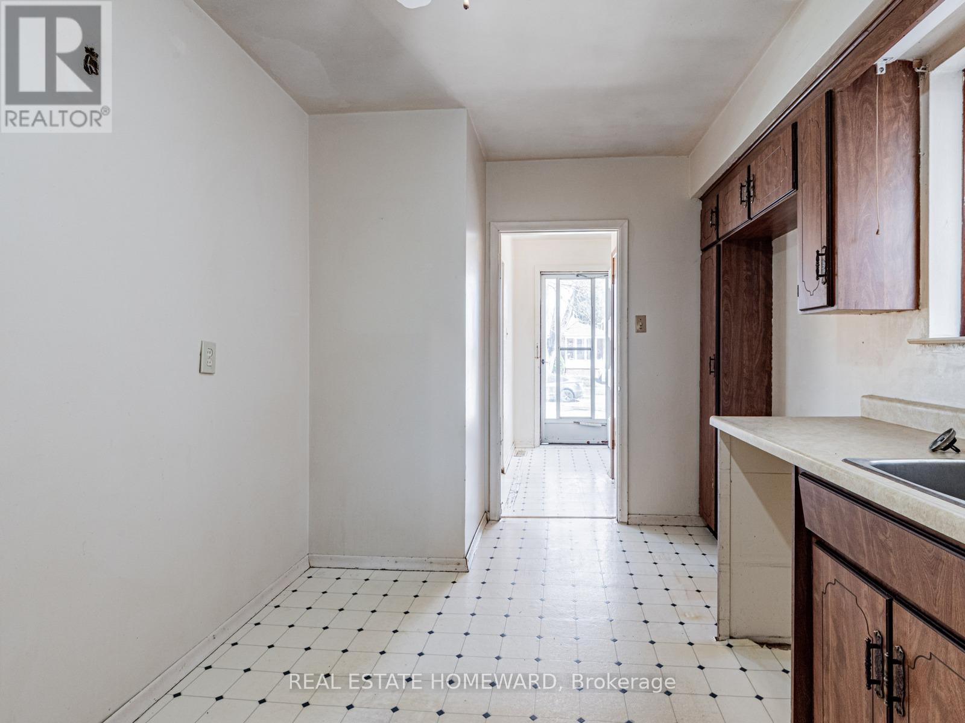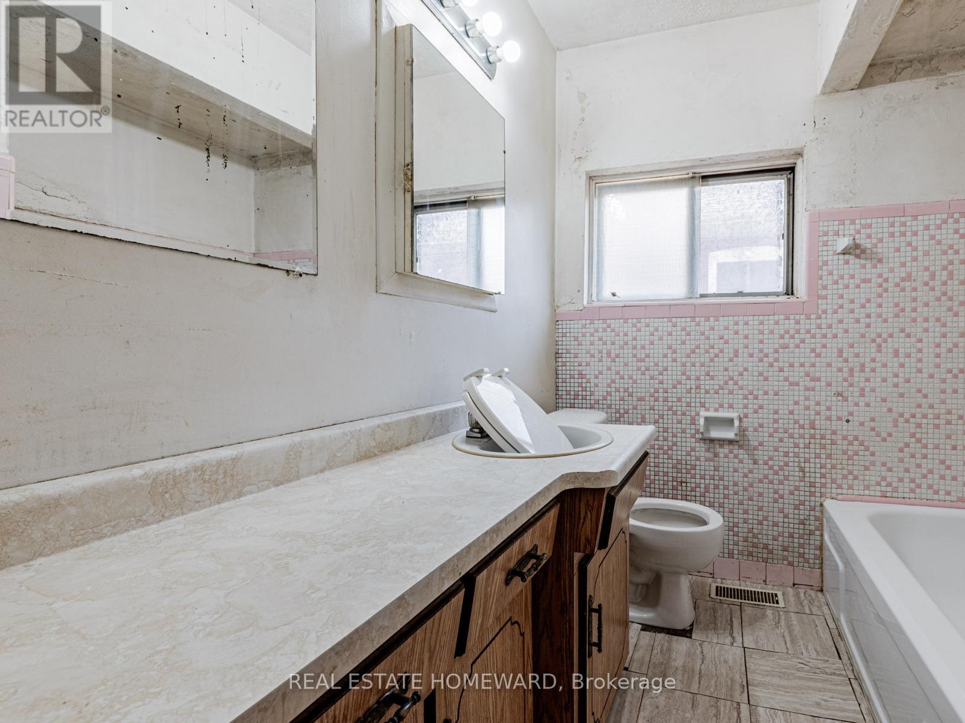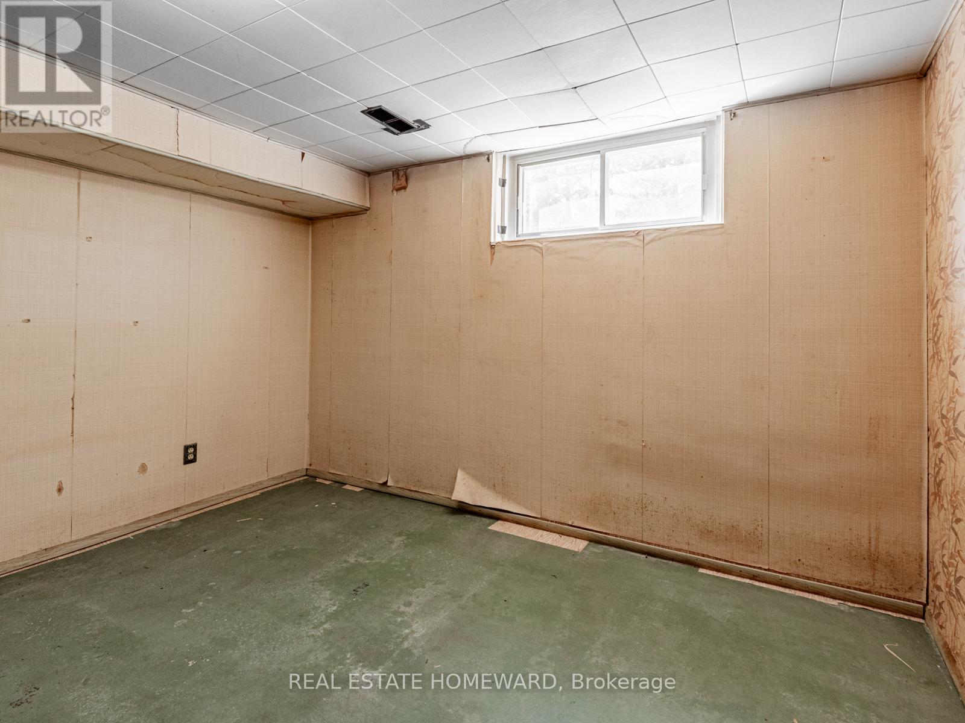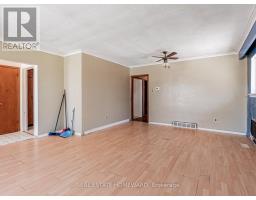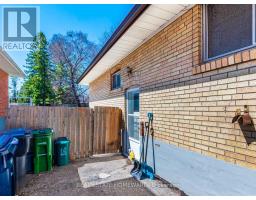6 Abbeville Road Toronto, Ontario M1H 1Y3
$599,000
Welcome to 6 Abbeville Rd., a bungalow tucked into the sought-after Woburn neighbourhood of Toronto. This home is being offered "as-is, where-is", and it's brimming with potential for the right buyer, whether you're a hands-on DIYer, seasoned contractor, or savvy investor. Set on a generous lot with plenty of outdoor space and a handy backyard shed, this home is ready for its next chapter. The main floor features an open-concept living and dining area, an eat-in kitchen, a full bathroom, and three bedrooms. A separate side entrance provides convenient access to the lower level, including a rec room, an additional bedroom, and utility and laundry areas, ideal for an in-law suite or rental conversion. While the home does require renovations, key improvements have already been made: the roof was updated in 2011, and three exterior foundation walls were upgraded in 2020, New A/C 2024. Includes parking for two vehicles and just minutes to transit, shopping, schools, and parks, this is a rare opportunity to create real value in a prime location. Unlock the potential of 6 Abbeville Rd. You won't want to miss it! (id:50886)
Property Details
| MLS® Number | E12097688 |
| Property Type | Single Family |
| Community Name | Woburn |
| Features | Irregular Lot Size |
| Parking Space Total | 2 |
| Structure | Shed |
Building
| Bathroom Total | 2 |
| Bedrooms Above Ground | 3 |
| Bedrooms Below Ground | 1 |
| Bedrooms Total | 4 |
| Age | 51 To 99 Years |
| Appliances | Dryer, Hood Fan, Washer |
| Architectural Style | Raised Bungalow |
| Basement Features | Separate Entrance |
| Basement Type | N/a |
| Construction Style Attachment | Detached |
| Cooling Type | Central Air Conditioning |
| Exterior Finish | Brick, Concrete |
| Foundation Type | Block |
| Heating Fuel | Natural Gas |
| Heating Type | Forced Air |
| Stories Total | 1 |
| Size Interior | 700 - 1,100 Ft2 |
| Type | House |
| Utility Water | Municipal Water |
Parking
| No Garage |
Land
| Acreage | No |
| Sewer | Sanitary Sewer |
| Size Depth | 140 Ft |
| Size Frontage | 42 Ft |
| Size Irregular | 42 X 140 Ft |
| Size Total Text | 42 X 140 Ft |
Rooms
| Level | Type | Length | Width | Dimensions |
|---|---|---|---|---|
| Basement | Bedroom 4 | 3.48 m | 3.23 m | 3.48 m x 3.23 m |
| Basement | Laundry Room | 3.18 m | 2.79 m | 3.18 m x 2.79 m |
| Basement | Utility Room | 5.59 m | 3.56 m | 5.59 m x 3.56 m |
| Basement | Recreational, Games Room | 6.76 m | 4.01 m | 6.76 m x 4.01 m |
| Main Level | Living Room | 4.9 m | 3.2 m | 4.9 m x 3.2 m |
| Main Level | Dining Room | 4.01 m | 2.62 m | 4.01 m x 2.62 m |
| Main Level | Kitchen | 4.52 m | 2.64 m | 4.52 m x 2.64 m |
| Main Level | Bedroom | 2.97 m | 2.69 m | 2.97 m x 2.69 m |
| Main Level | Bedroom 2 | 3.71 m | 2.97 m | 3.71 m x 2.97 m |
| Main Level | Bedroom 3 | 3.71 m | 2.82 m | 3.71 m x 2.82 m |
Utilities
| Cable | Available |
| Sewer | Installed |
https://www.realtor.ca/real-estate/28201096/6-abbeville-road-toronto-woburn-woburn
Contact Us
Contact us for more information
Andrew Beveridge
Salesperson
www.andrewbeveridge.ca/
1858 Queen Street E.
Toronto, Ontario M4L 1H1
(416) 698-2090
(416) 693-4284
www.homeward.info/




