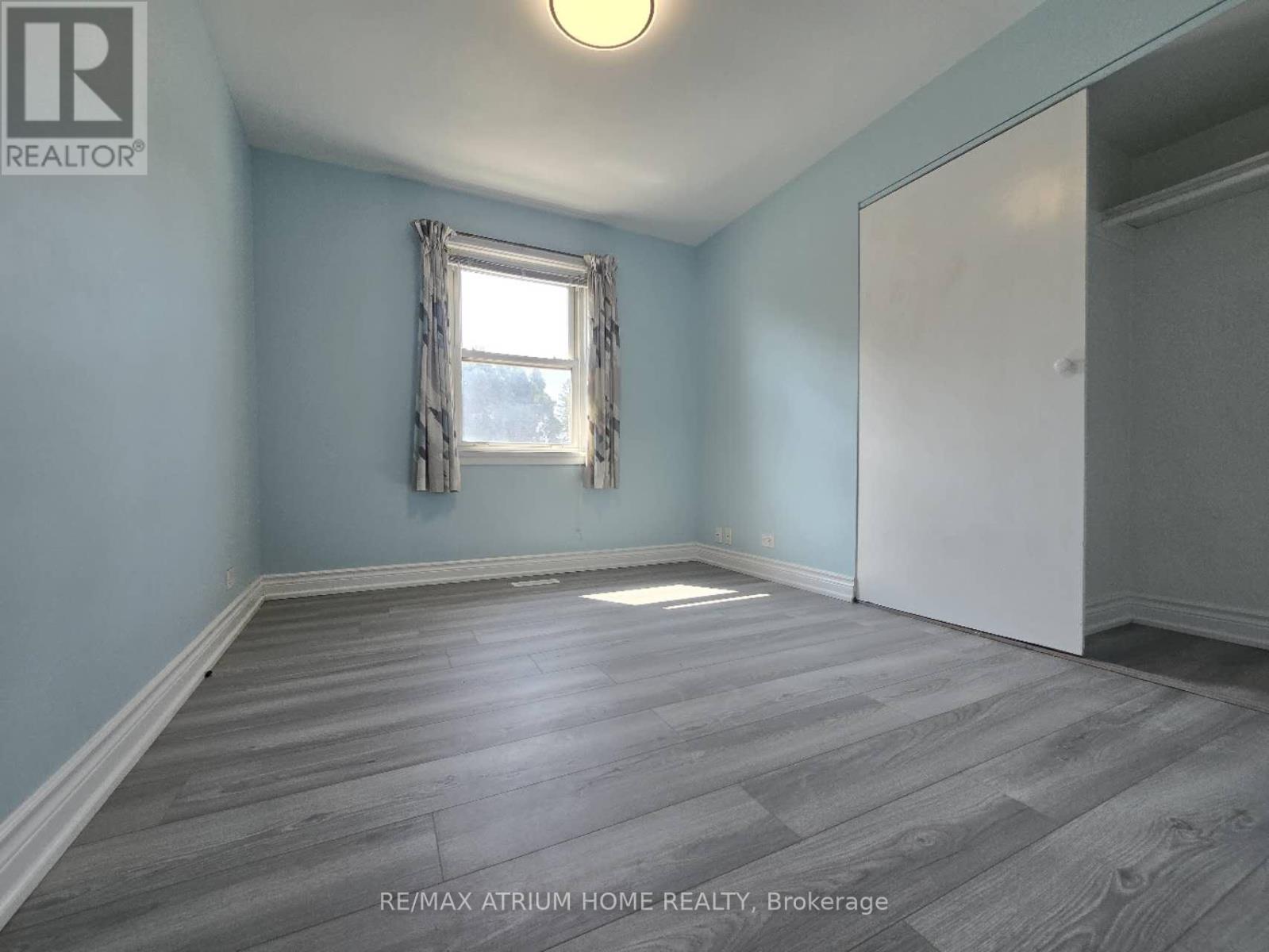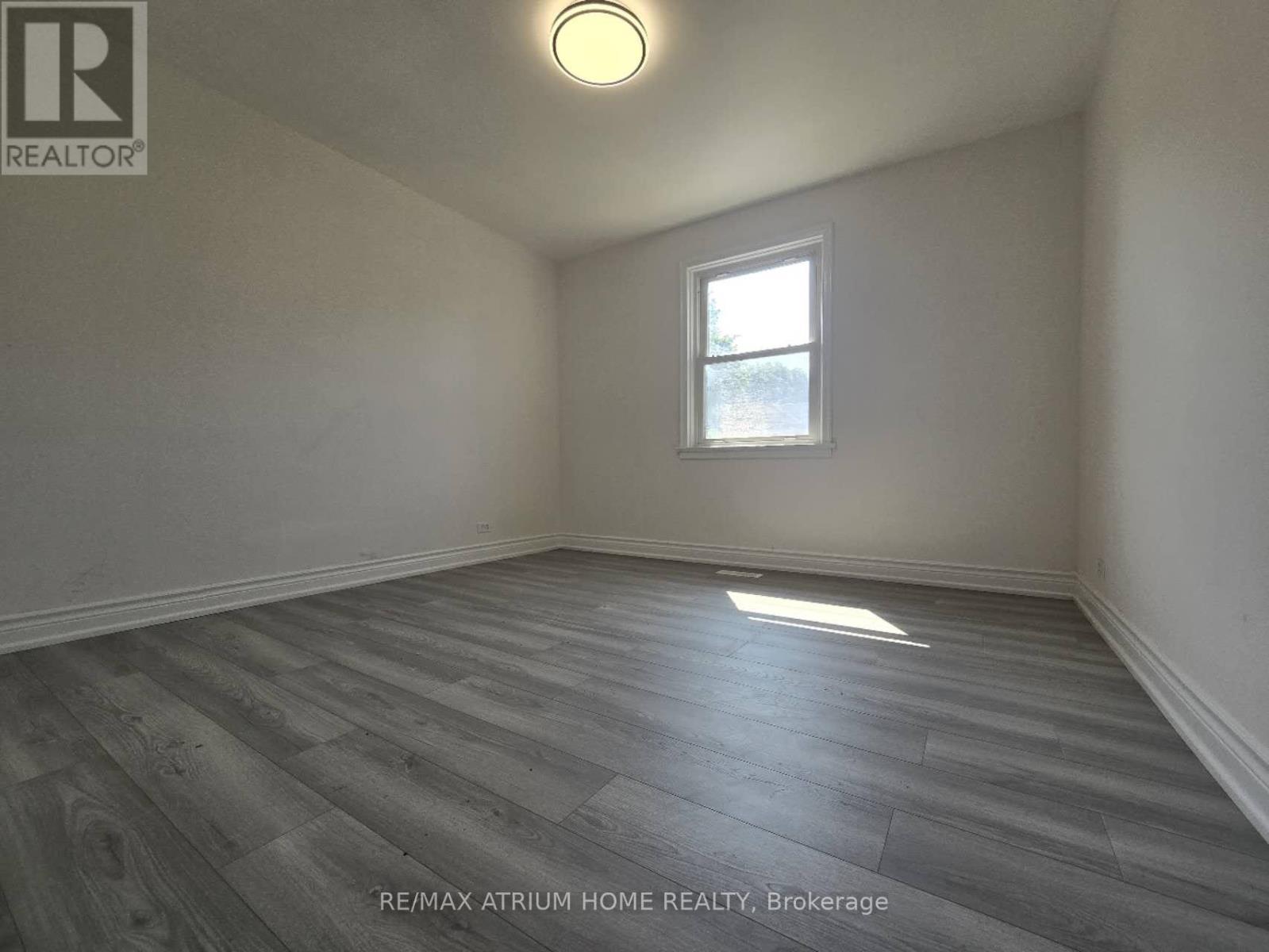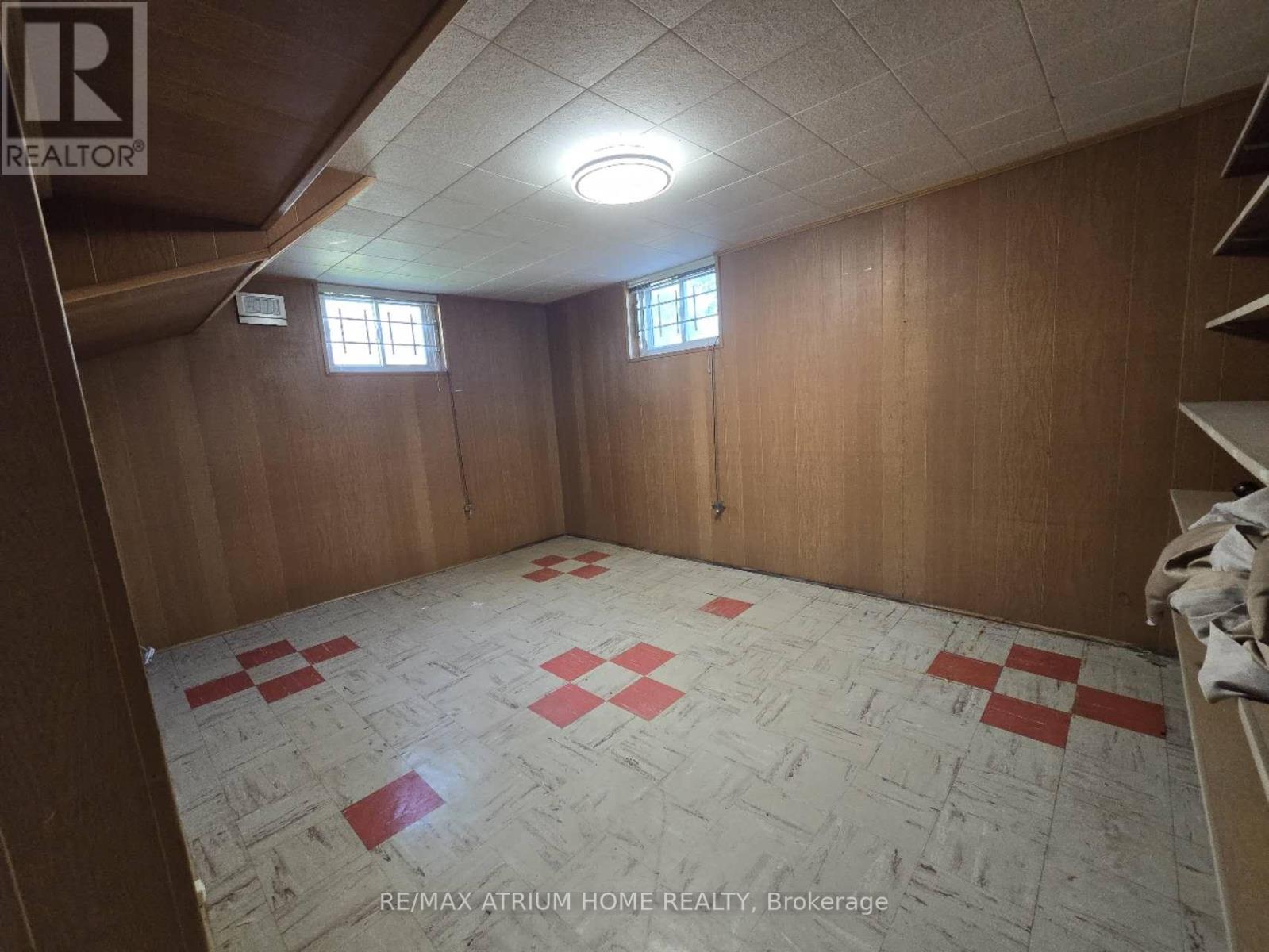6 Abercorn Road Markham (Bullock), Ontario L3P 1V3
3 Bedroom
1 Bathroom
Fireplace
Central Air Conditioning
Forced Air
$3,600 Monthly
Discover 3 Bedrooms With This 70' x 156' Lot In The Heart Of Markham Wonderful Bungalow. Spend Weekends Shopping At Markville Mall, Exploring The Vibrant Markham Village Community Centre, Or Strolling Down The Charming Historic Main St Markham, Filled With Unique Shops, Local Events, And More. Near Markham GO Station, York Region Transit bus, and Hwy 407 Minutes Away. Top-Ranked Markville Secondary School District. (id:50886)
Property Details
| MLS® Number | N9269433 |
| Property Type | Single Family |
| Community Name | Bullock |
| AmenitiesNearBy | Park, Public Transit, Schools |
| CommunityFeatures | School Bus |
| ParkingSpaceTotal | 5 |
Building
| BathroomTotal | 1 |
| BedroomsAboveGround | 3 |
| BedroomsTotal | 3 |
| BasementDevelopment | Finished |
| BasementType | N/a (finished) |
| ConstructionStyleAttachment | Detached |
| ConstructionStyleSplitLevel | Sidesplit |
| CoolingType | Central Air Conditioning |
| ExteriorFinish | Brick |
| FireplacePresent | Yes |
| FlooringType | Vinyl |
| FoundationType | Poured Concrete |
| HeatingFuel | Natural Gas |
| HeatingType | Forced Air |
| Type | House |
| UtilityWater | Municipal Water |
Parking
| Attached Garage |
Land
| Acreage | No |
| LandAmenities | Park, Public Transit, Schools |
| Sewer | Sanitary Sewer |
| SizeDepth | 156 Ft ,1 In |
| SizeFrontage | 70 Ft |
| SizeIrregular | 70.05 X 156.15 Ft |
| SizeTotalText | 70.05 X 156.15 Ft |
Rooms
| Level | Type | Length | Width | Dimensions |
|---|---|---|---|---|
| Basement | Recreational, Games Room | 5.98 m | 3.3 m | 5.98 m x 3.3 m |
| Basement | Recreational, Games Room | 4.07 m | 2.87 m | 4.07 m x 2.87 m |
| Main Level | Living Room | 5.09 m | 3.83 m | 5.09 m x 3.83 m |
| Main Level | Dining Room | 2.88 m | 2.77 m | 2.88 m x 2.77 m |
| Main Level | Kitchen | 4.23 m | 2.77 m | 4.23 m x 2.77 m |
| Upper Level | Primary Bedroom | 3.38 m | 3.23 m | 3.38 m x 3.23 m |
| Upper Level | Bedroom 2 | 3.36 m | 3.33 m | 3.36 m x 3.33 m |
| Upper Level | Bedroom 3 | 3.29 m | 2.74 m | 3.29 m x 2.74 m |
https://www.realtor.ca/real-estate/27331501/6-abercorn-road-markham-bullock-bullock
Interested?
Contact us for more information
Ben Shang
Salesperson
RE/MAX Atrium Home Realty
7100 Warden Ave #1a
Markham, Ontario L3R 8B5
7100 Warden Ave #1a
Markham, Ontario L3R 8B5































