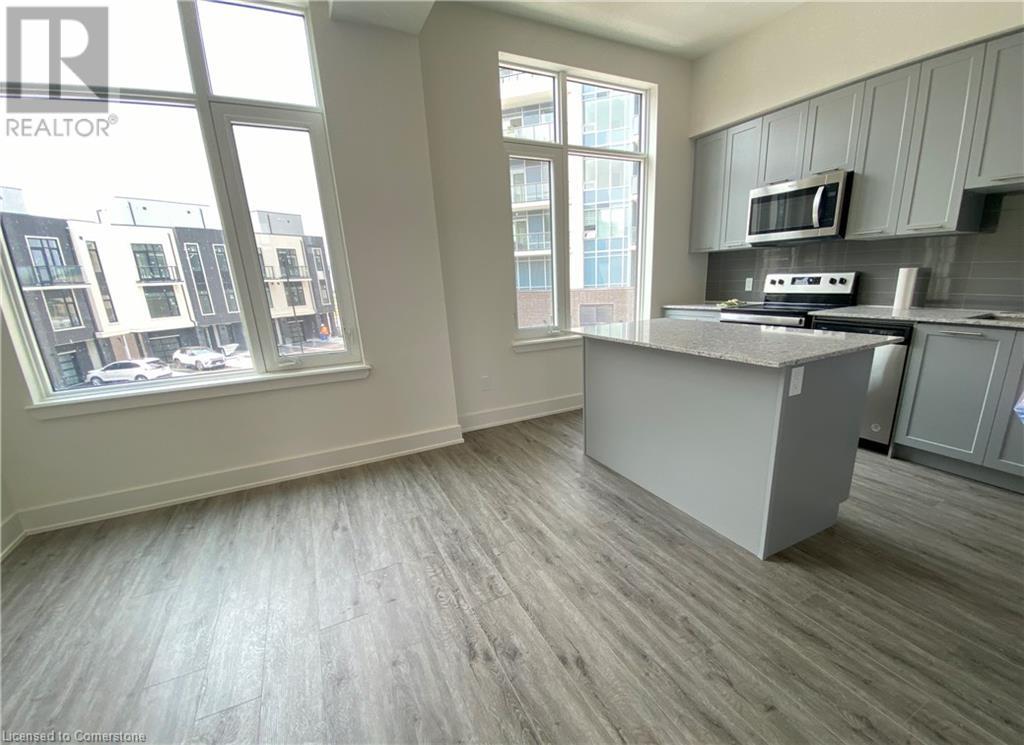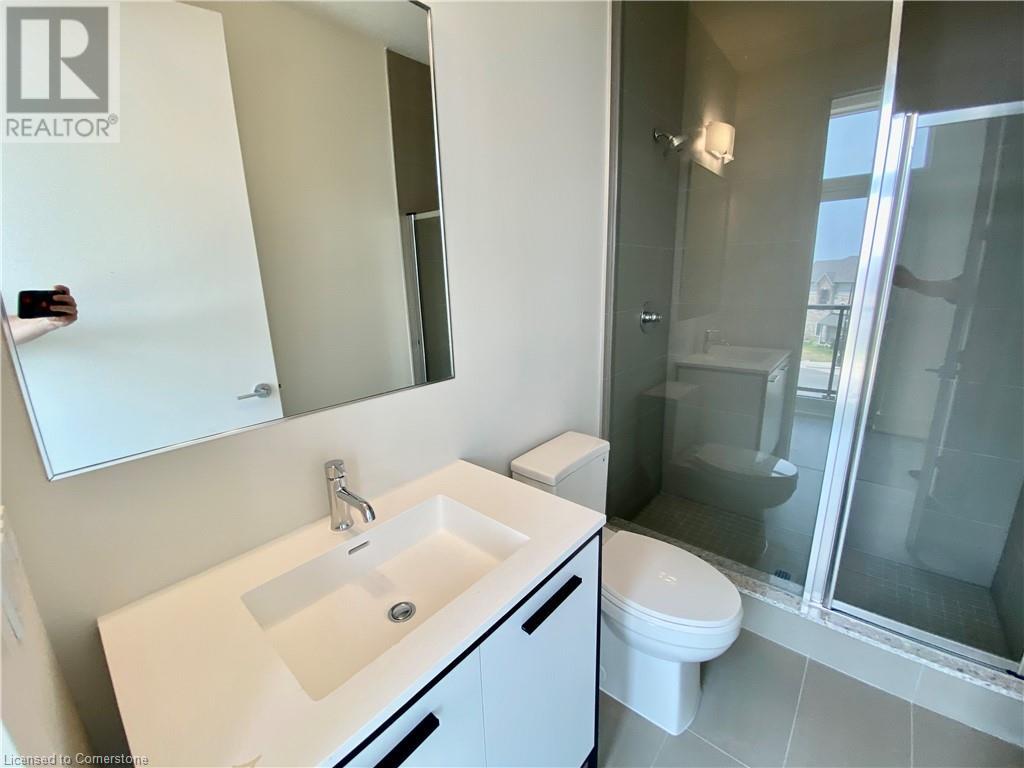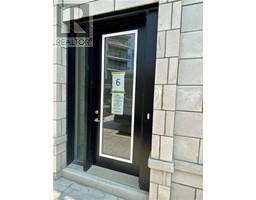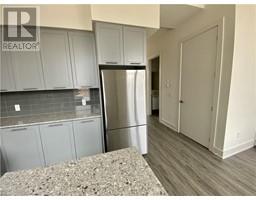6 Andres Common Unit# 20 Grimsby, Ontario L3M 0J2
$2,950 Monthly
Spectacular views of Lake Ontario. Newer-Built, 3 Bedroom, 2.5 Bathroom Townhome Located In The Grimsby Beach Community. Features - 10ft Ceilings & Large Windows. Rooftop terrace for your morning coffee or unwind after a long day. Perfect setting to entertain on those summer nights with family & friends. Enjoy amenities at the adjacent condo tower that includes a gym and party room all included in this rental. Parking is Unit 156 - Level A. Location is key, just off the QEW, 5 min to Costco or the marina. Walk to shops, patios, restaurants or walking paths beside the lake. Tenant pay all utilities. Landlord looking for Rental Application, Strong Credit Report, 3 Months Proven Income (Job Letter & Pay Stubs), Provide Drivers License or ID, No Smoking, Prefer No Pets. ***EXTRA - Can have 2 parking spots for total lease $3075*** (id:50886)
Property Details
| MLS® Number | 40699472 |
| Property Type | Single Family |
| Amenities Near By | Beach, Park, Shopping |
| Features | Conservation/green Belt, Balcony |
| Parking Space Total | 1 |
Building
| Bathroom Total | 3 |
| Bedrooms Above Ground | 3 |
| Bedrooms Total | 3 |
| Appliances | Dishwasher, Refrigerator, Stove, Washer, Window Coverings |
| Architectural Style | 3 Level |
| Basement Type | None |
| Construction Style Attachment | Attached |
| Cooling Type | Central Air Conditioning |
| Exterior Finish | Concrete |
| Half Bath Total | 1 |
| Heating Type | Forced Air |
| Stories Total | 3 |
| Size Interior | 1,860 Ft2 |
| Type | Row / Townhouse |
| Utility Water | Municipal Water |
Parking
| Underground | |
| Visitor Parking |
Land
| Access Type | Highway Access |
| Acreage | No |
| Land Amenities | Beach, Park, Shopping |
| Sewer | Municipal Sewage System |
| Size Total Text | Under 1/2 Acre |
| Zoning Description | Tbd |
Rooms
| Level | Type | Length | Width | Dimensions |
|---|---|---|---|---|
| Second Level | 2pc Bathroom | Measurements not available | ||
| Second Level | Laundry Room | Measurements not available | ||
| Second Level | Great Room | 18'6'' x 12'8'' | ||
| Second Level | Dining Room | 8'2'' x 9'0'' | ||
| Second Level | Kitchen | 10'3'' x 13'8'' | ||
| Third Level | 4pc Bathroom | Measurements not available | ||
| Third Level | 3pc Bathroom | Measurements not available | ||
| Third Level | Bedroom | 13'0'' x 10'3'' | ||
| Third Level | Bedroom | 9'0'' x 9'0'' | ||
| Third Level | Bedroom | 11'0'' x 9'0'' | ||
| Upper Level | Other | Measurements not available |
https://www.realtor.ca/real-estate/27937918/6-andres-common-unit-20-grimsby
Contact Us
Contact us for more information
Brad Stevenett
Salesperson
(905) 845-7674
52-2301 Cavendish Drive
Burlington, Ontario L7P 3M3
(905) 845-9180
(905) 845-7674













































