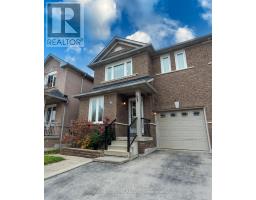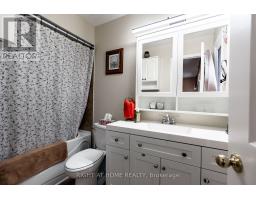6 Anglers Catch Lane E Brampton, Ontario L6R 2A5
$825,000
Beautifully Upgraded Well Maintained Semi Detached Home Located Minutes To Everything You Need In the Trinity Common Area Including Close Proximity to 410 Highway. Three Good Sized Bedrooms, The Master Boasts a Walk In Closet and an Upgraded Ensuite. The Eat In Kitchen Has Been Upgraded Including Granite Counters, Flooring, Cupboards and Stainless Steel Appliances. Newer Flooring Throughout the Home. Living Room and Dining Room Combined with Walkout to Fenced Backyard and Deck. A Cozy Basement Rec Room with a Gas Fireplace for Your Enjoyment. Newer Vinyl Windows 2009, Roof 2019, Furnace 2015 and Air Conditioner 2015. Driveway Accommodates Three Vehicles Plus One in the Garage. The Exterior Pot Lights Give this Home a Sleek Appearance. Home Is Move In Condition! (id:50886)
Property Details
| MLS® Number | W10427380 |
| Property Type | Single Family |
| Community Name | Sandringham-Wellington |
| AmenitiesNearBy | Hospital, Place Of Worship, Schools, Public Transit |
| EquipmentType | Water Heater - Gas |
| Features | Lighting |
| ParkingSpaceTotal | 4 |
| RentalEquipmentType | Water Heater - Gas |
Building
| BathroomTotal | 3 |
| BedroomsAboveGround | 3 |
| BedroomsTotal | 3 |
| Amenities | Fireplace(s) |
| Appliances | Garage Door Opener Remote(s), Dishwasher, Dryer, Garage Door Opener, Microwave, Refrigerator, Stove, Window Coverings |
| BasementDevelopment | Partially Finished |
| BasementType | N/a (partially Finished) |
| ConstructionStyleAttachment | Semi-detached |
| CoolingType | Central Air Conditioning |
| ExteriorFinish | Brick |
| FireplacePresent | Yes |
| FlooringType | Vinyl, Laminate |
| FoundationType | Concrete |
| HalfBathTotal | 1 |
| HeatingFuel | Natural Gas |
| HeatingType | Forced Air |
| StoriesTotal | 2 |
| SizeInterior | 1099.9909 - 1499.9875 Sqft |
| Type | House |
| UtilityWater | Municipal Water |
Parking
| Attached Garage |
Land
| Acreage | No |
| FenceType | Fenced Yard |
| LandAmenities | Hospital, Place Of Worship, Schools, Public Transit |
| Sewer | Sanitary Sewer |
| SizeDepth | 72 Ft ,2 In |
| SizeFrontage | 25 Ft ,10 In |
| SizeIrregular | 25.9 X 72.2 Ft |
| SizeTotalText | 25.9 X 72.2 Ft |
| ZoningDescription | Res |
Rooms
| Level | Type | Length | Width | Dimensions |
|---|---|---|---|---|
| Lower Level | Recreational, Games Room | 4.97 m | 3.44 m | 4.97 m x 3.44 m |
| Main Level | Kitchen | 4.96 m | 2.34 m | 4.96 m x 2.34 m |
| Main Level | Living Room | 6.52 m | 3.07 m | 6.52 m x 3.07 m |
| Main Level | Dining Room | 6.52 m | 3.07 m | 6.52 m x 3.07 m |
| Upper Level | Bedroom | 6.52 m | 3.07 m | 6.52 m x 3.07 m |
| Upper Level | Bedroom 2 | 4.05 m | 2.83 m | 4.05 m x 2.83 m |
| Upper Level | Bedroom 3 | 3.66 m | 2.74 m | 3.66 m x 2.74 m |
Utilities
| Cable | Installed |
| Sewer | Installed |
Interested?
Contact us for more information
Robin Mcdonald
Salesperson
480 Eglinton Ave West #30, 106498
Mississauga, Ontario L5R 0G2



































