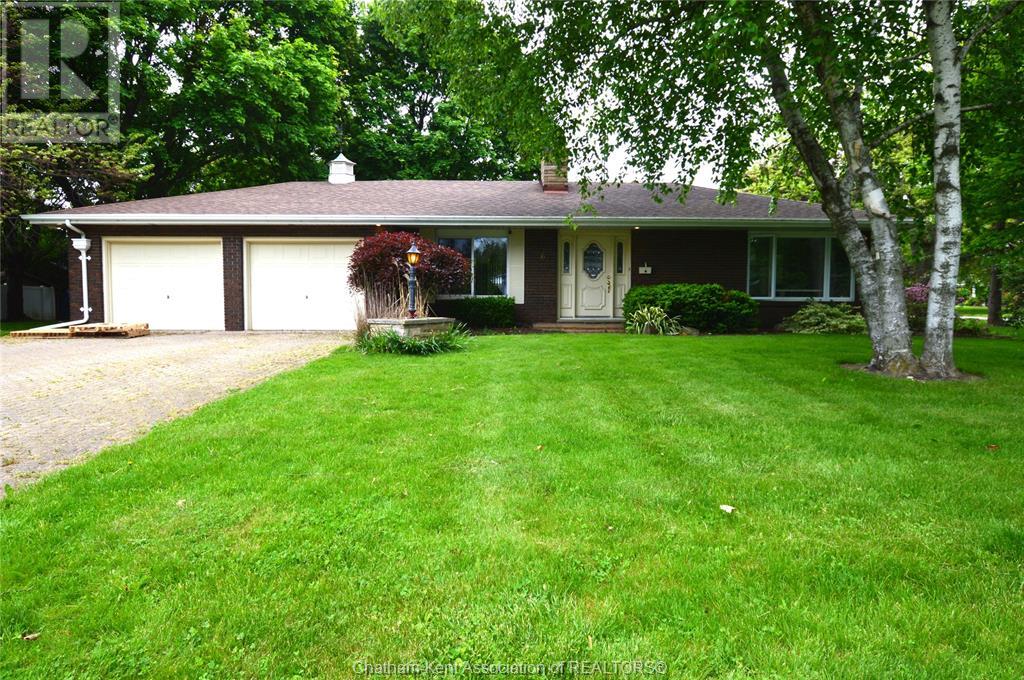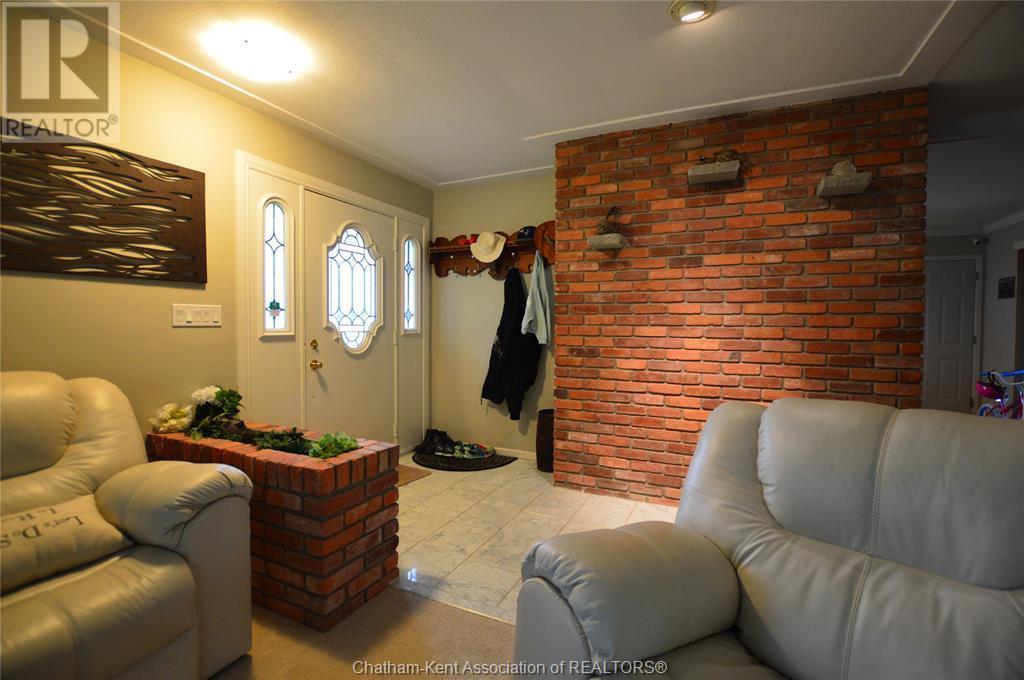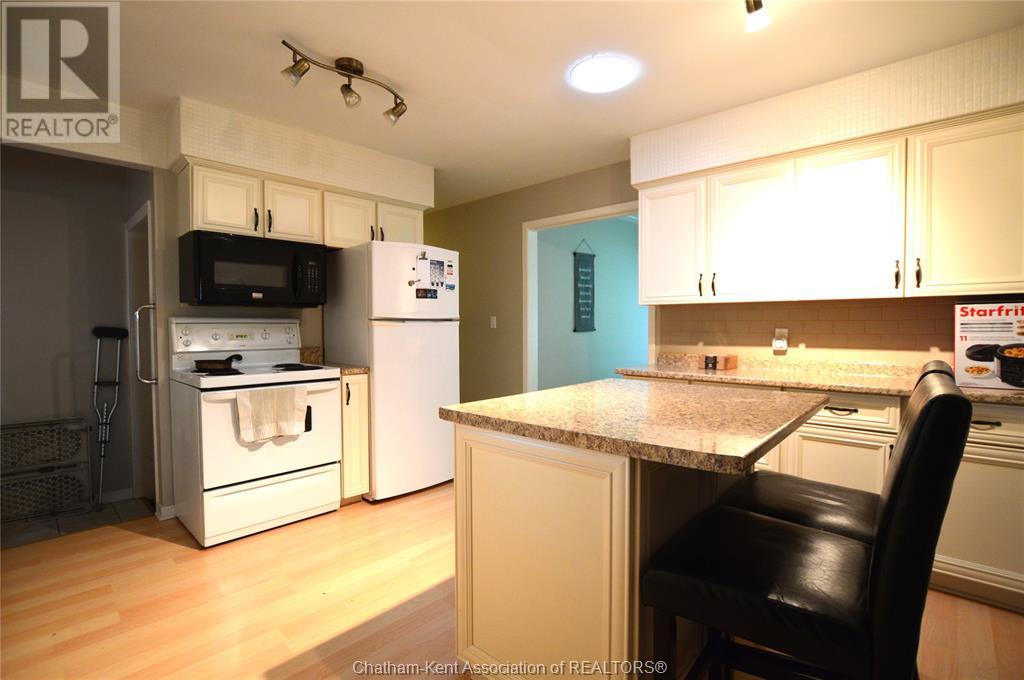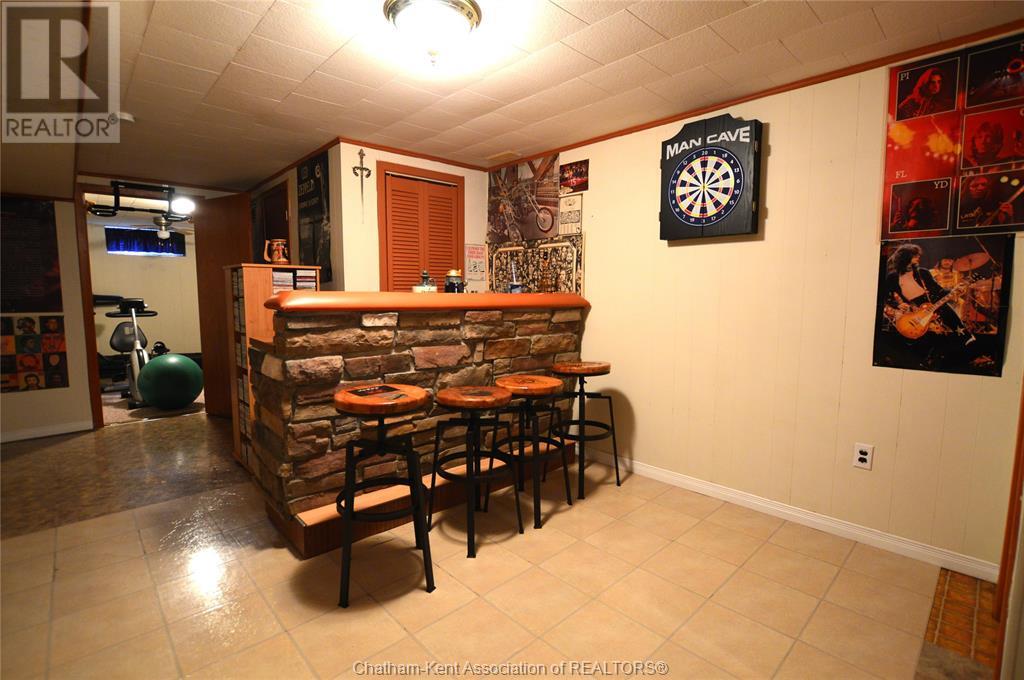6 Ann Street Ridgetown, Ontario N0P 2C0
$539,900
Located in a quiet subdivision, this 3 bedroom ranch has been lovingly maintained. Enjoy unwinding in the family room with gas fireplace and garden doors to the back patio, kitchen with modern cabinets and island. The living room and dining area are filled with lots of natural light. 3 bedrooms on the main floor are generously sized, and there are plenty of closets for storage! In the basement you'll find a rec room, den that is perfect for a home gym or office, a 3 piece bath and laundry. There is also a lot of space in the utility room for even more storage. An attached, extra deep double car garage offers plenty of room for vehicles and your toys! Outside enjoy the beautiful interlocking patio and large storage shed. Located on a large corner lot you are afforded plenty of privacy all while being near the conveniences of town. The furnace and a/c are serviced annually for maintenance, and the roof is approximately 10 years old and has gutter guards. (id:50886)
Property Details
| MLS® Number | 25012987 |
| Property Type | Single Family |
| Features | Front Driveway, Interlocking Driveway |
Building
| Bathroom Total | 2 |
| Bedrooms Above Ground | 3 |
| Bedrooms Below Ground | 1 |
| Bedrooms Total | 4 |
| Appliances | Dishwasher, Dryer, Microwave Range Hood Combo, Refrigerator, Stove, Washer |
| Architectural Style | Bungalow, Ranch |
| Constructed Date | 1967 |
| Construction Style Attachment | Detached |
| Cooling Type | Central Air Conditioning |
| Exterior Finish | Brick |
| Fireplace Fuel | Gas |
| Fireplace Present | Yes |
| Fireplace Type | Direct Vent |
| Flooring Type | Carpeted, Ceramic/porcelain, Laminate |
| Foundation Type | Block |
| Heating Fuel | Natural Gas |
| Heating Type | Forced Air |
| Stories Total | 1 |
| Type | House |
Parking
| Garage |
Land
| Acreage | No |
| Landscape Features | Landscaped |
| Size Irregular | 150 X 100 / 0.34 Ac |
| Size Total Text | 150 X 100 / 0.34 Ac|under 1/2 Acre |
| Zoning Description | Res |
Rooms
| Level | Type | Length | Width | Dimensions |
|---|---|---|---|---|
| Basement | Utility Room | Measurements not available | ||
| Basement | Recreation Room | 16 ft | 11 ft | 16 ft x 11 ft |
| Basement | Utility Room | 13 ft | 10 ft | 13 ft x 10 ft |
| Basement | 3pc Bathroom | Measurements not available | ||
| Basement | Bedroom | 13 ft | 11 ft | 13 ft x 11 ft |
| Main Level | Living Room | 18 ft | 11 ft | 18 ft x 11 ft |
| Main Level | Family Room/fireplace | 18 ft | 12 ft | 18 ft x 12 ft |
| Main Level | Primary Bedroom | 11 ft | 12 ft ,5 in | 11 ft x 12 ft ,5 in |
| Main Level | Bedroom | 11 ft | 11 ft | 11 ft x 11 ft |
| Main Level | Bedroom | 11 ft | 11 ft | 11 ft x 11 ft |
| Main Level | Kitchen | 13 ft | 13 ft | 13 ft x 13 ft |
| Main Level | Dining Room | 11 ft | 11 ft | 11 ft x 11 ft |
| Main Level | Living Room | Measurements not available | ||
| Main Level | Family Room/fireplace | Measurements not available | ||
| Main Level | 4pc Bathroom | Measurements not available |
https://www.realtor.ca/real-estate/28383875/6-ann-street-ridgetown
Contact Us
Contact us for more information
Laura Tourangeau
Broker
250 St. Clair St.
Chatham, Ontario N7L 3J9
(519) 352-2840
(519) 352-2489
www.remax-preferred-on.com/



























































