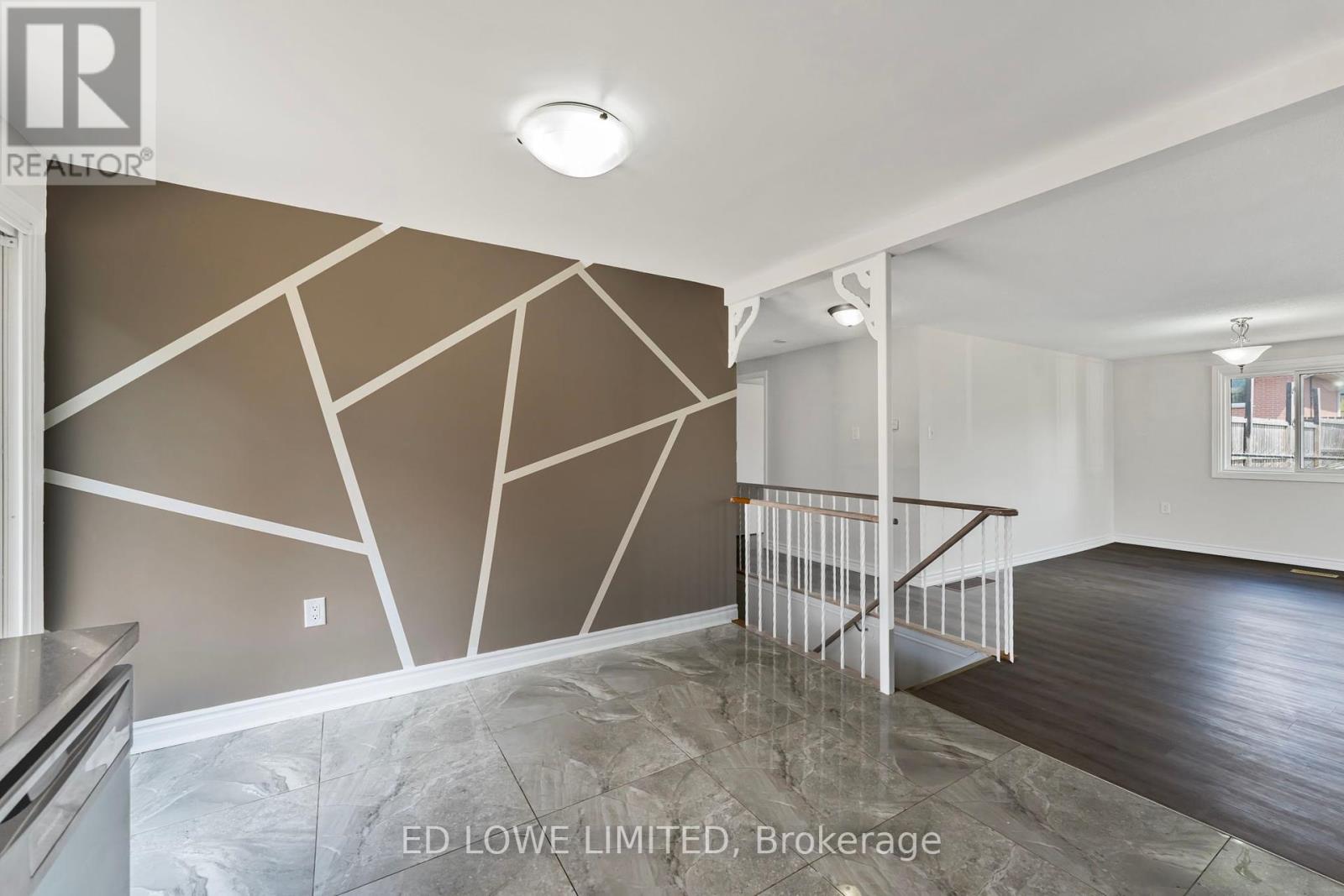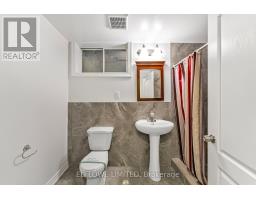6 Argyle Road Barrie, Ontario L4N 6P9
$3,500 Monthly
Fully renovated top-to-bottom open concept rare to find bungalow ~2,500 s.f. of living space, with 6 large size bedrooms. 3 on the main floor and additional 3 large bedroom in the basement with an open concept living dining space. Kitchen includes an eat in area with direct access to the back yard with a large patio deck. Newly renovated 3-piece washrooms on main and basement. Basement fully finished with a large open living space and as mentioned along with 3 additional good size bedrooms and a full 3-piece washroom, laundry room. Private backyard, large space can be used for relaxing or entertaining. Located in a lovely, mature neighbourhood within walking distance to bus stops, top restaurants, shopping, a recreation centre, Georgian Mall and Bayfield Mall plus quick access to Highway 400 for convenient commuting. Beautifully designed, in a peaceful, family-friendly community with walking distance of all amenities. Very high demand area in North side Barrie. (id:50886)
Property Details
| MLS® Number | S12182239 |
| Property Type | Single Family |
| Community Name | Sunnidale |
| Amenities Near By | Public Transit, Schools |
| Community Features | School Bus |
| Parking Space Total | 4 |
| View Type | View, City View |
Building
| Bathroom Total | 2 |
| Bedrooms Above Ground | 3 |
| Bedrooms Below Ground | 3 |
| Bedrooms Total | 6 |
| Age | 31 To 50 Years |
| Architectural Style | Bungalow |
| Basement Development | Finished |
| Basement Type | N/a (finished) |
| Construction Style Attachment | Detached |
| Cooling Type | Central Air Conditioning |
| Exterior Finish | Brick, Vinyl Siding |
| Foundation Type | Concrete |
| Heating Fuel | Natural Gas |
| Heating Type | Forced Air |
| Stories Total | 1 |
| Size Interior | 1,100 - 1,500 Ft2 |
| Type | House |
| Utility Water | Municipal Water |
Parking
| Attached Garage | |
| Garage |
Land
| Acreage | No |
| Fence Type | Fenced Yard |
| Land Amenities | Public Transit, Schools |
| Sewer | Sanitary Sewer |
| Size Depth | 120 Ft |
| Size Frontage | 57 Ft ,7 In |
| Size Irregular | 57.6 X 120 Ft |
| Size Total Text | 57.6 X 120 Ft |
Rooms
| Level | Type | Length | Width | Dimensions |
|---|---|---|---|---|
| Basement | Bedroom 4 | 3.55 m | 4.72 m | 3.55 m x 4.72 m |
| Basement | Bedroom 5 | 5.1 m | 3.46 m | 5.1 m x 3.46 m |
| Basement | Bedroom | 3.76 m | 4.96 m | 3.76 m x 4.96 m |
| Basement | Laundry Room | 1.95 m | 1.18 m | 1.95 m x 1.18 m |
| Basement | Bathroom | 2.75 m | 1.95 m | 2.75 m x 1.95 m |
| Basement | Family Room | 5.56 m | 4.72 m | 5.56 m x 4.72 m |
| Main Level | Family Room | 6.93 m | 6.13 m | 6.93 m x 6.13 m |
| Main Level | Kitchen | 3.9 m | 3.19 m | 3.9 m x 3.19 m |
| Main Level | Foyer | 3.8 m | 1.1 m | 3.8 m x 1.1 m |
| Main Level | Primary Bedroom | 4.43 m | 3.95 m | 4.43 m x 3.95 m |
| Main Level | Bedroom 2 | 3.91 m | 3.35 m | 3.91 m x 3.35 m |
| Main Level | Bedroom 3 | 3.91 m | 2.83 m | 3.91 m x 2.83 m |
| Main Level | Bathroom | 3.06 m | 2.26 m | 3.06 m x 2.26 m |
| Main Level | Foyer | 1.8 m | 1.18 m | 1.8 m x 1.18 m |
Utilities
| Cable | Installed |
| Electricity | Installed |
| Sewer | Installed |
https://www.realtor.ca/real-estate/28386463/6-argyle-road-barrie-sunnidale-sunnidale
Contact Us
Contact us for more information
Jessica Ngo
Salesperson
(647) 309-3588
edlowerealestate.com/
47 Mills Road #6
Barrie, Ontario L4N 6H4
(705) 726-3871
(705) 726-8260
edlowerealestate.com/













































