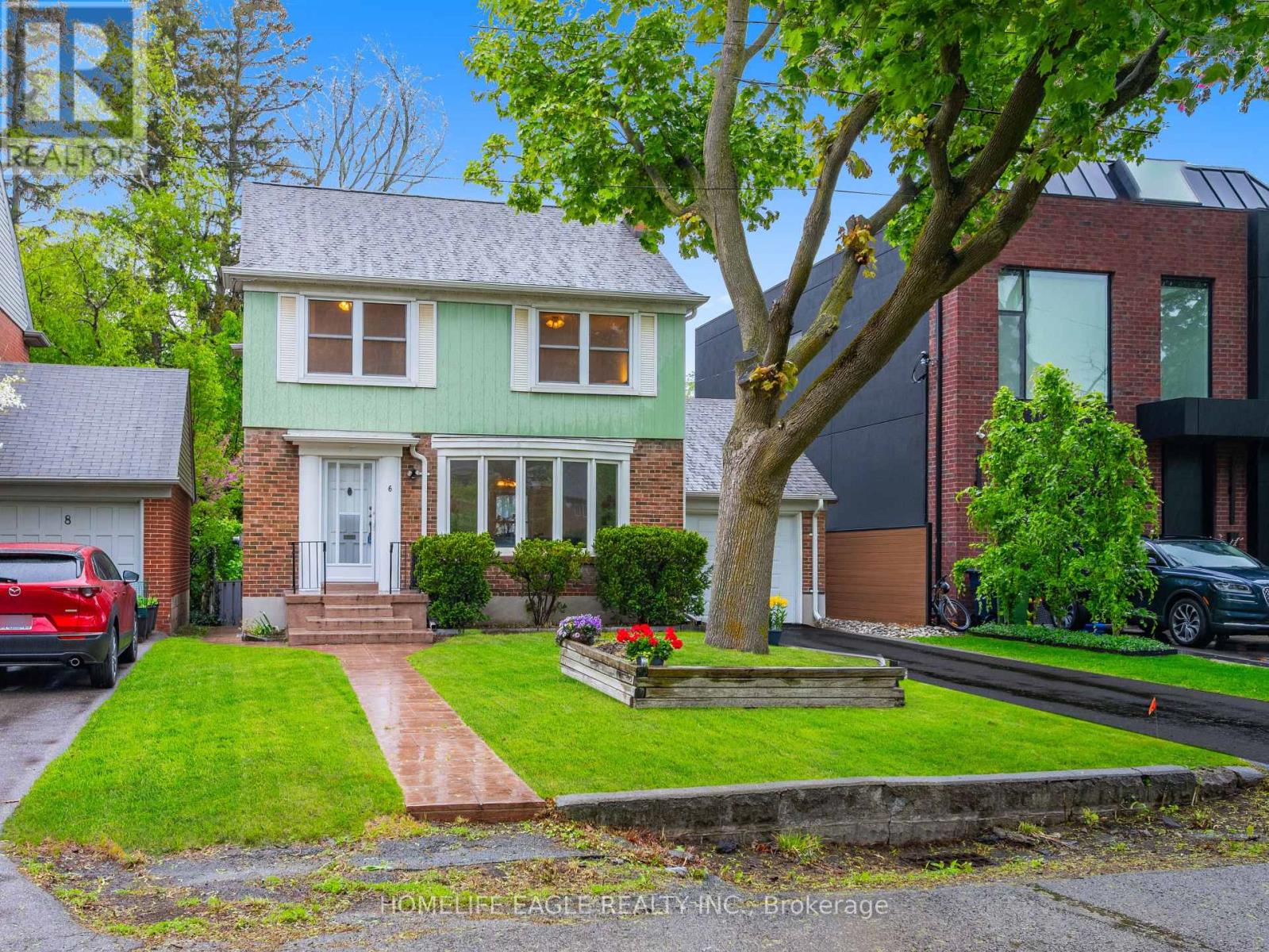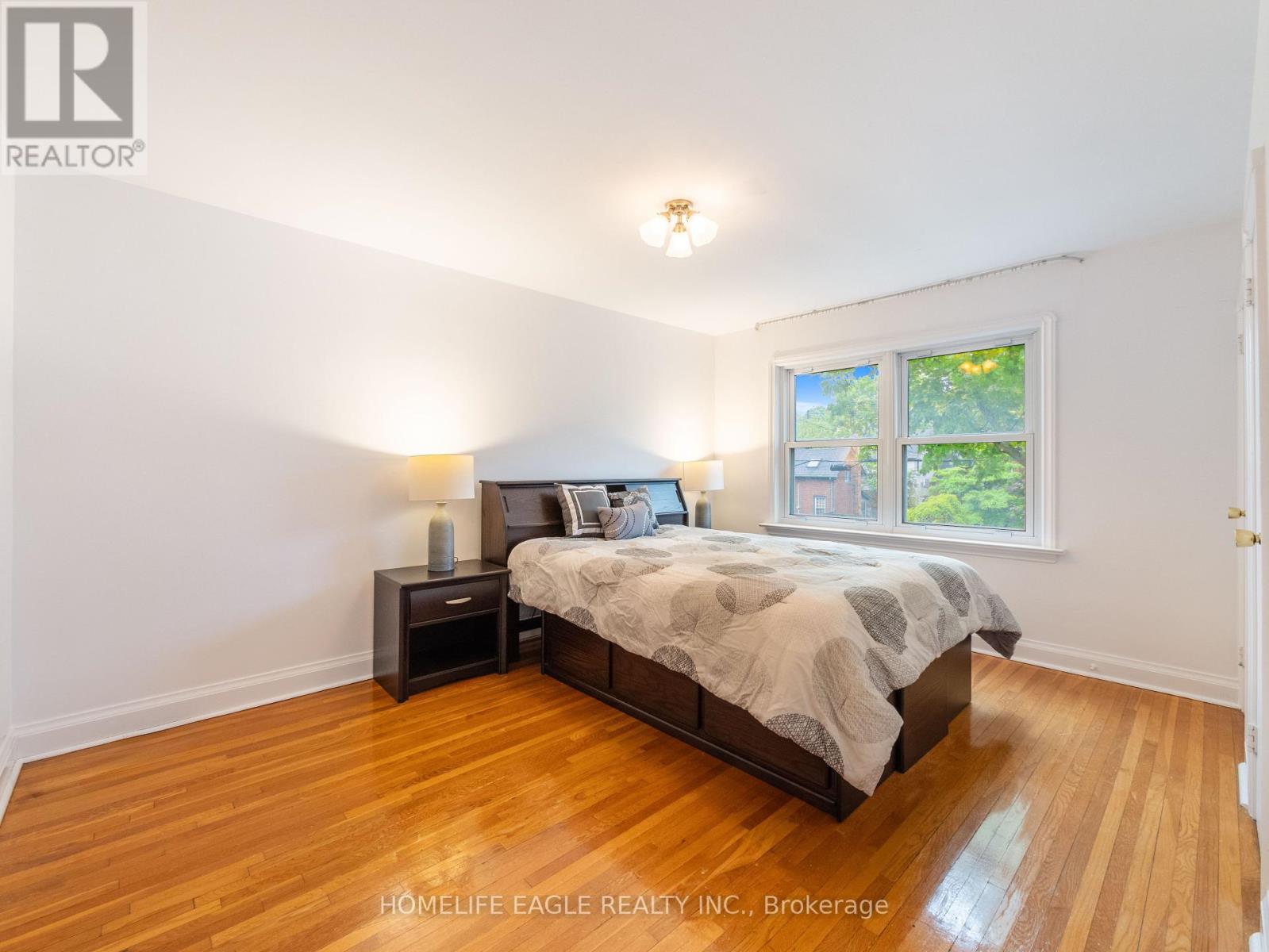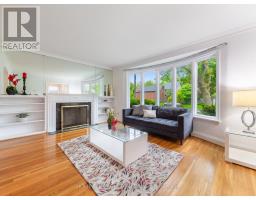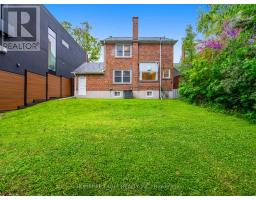6 Ashton Manor Toronto, Ontario M8Y 2N5
$1,299,900
Welcome to 6 Ashton Manor: A Rare Opportunity on One of Sunnylea's Most Coveted Streets! Premium 40 x 115 ft Lot 3 Bedrooms & 2 Baths * Spacious Finished Basement With Separate Entrance * The Main Floor Features a Sun-Filled Living Room With Large Bay Picture Windows * Dedicated Dining Area Perfect for Gatherings * Functional Kitchen With Ample Cabinetry and Seated Bench Area * Upstairs, You'll Find Three Generously Sized Bedrooms and a Renovated 4-Piece Bath With a Full Tub and Shower * The Finished Basement Provides Flexible Living Space for a Recreation Room, Home Office, or Guest Suite, and a Convenient 2-Piece Bathroom * The 115-Foot Depth Offers a Spacious, Private BackyardPerfect for Entertaining, Gardening, or Unwinding in Peace * The Home Also Offers Excellent Curb Appeal With a Single-Car Garage, Private Driveway With Parking for Three Additional Cars, and No Sidewalk to Worry About * Situated in the Heart of Sunnylea, You're Just Steps to the Royal York Subway, Kingsway Shops and Restaurants, Top-Rated Schools Including Sunnylea JMS, Our Lady of Sorrows, Bishop Allen & ECI, as Well as Parks, Community Centres, and More * Whether You're Looking to Start a New Chapter or Invest in a Forever Home, 6 Ashton Manor Is Not to Be Missed. Book Your Private Showing Today and Explore the Possibilities! (id:50886)
Open House
This property has open houses!
1:00 pm
Ends at:4:00 pm
1:00 pm
Ends at:4:00 pm
Property Details
| MLS® Number | W12167664 |
| Property Type | Single Family |
| Community Name | Stonegate-Queensway |
| Amenities Near By | Park, Schools |
| Features | Carpet Free |
| Parking Space Total | 4 |
Building
| Bathroom Total | 2 |
| Bedrooms Above Ground | 3 |
| Bedrooms Total | 3 |
| Appliances | Water Heater |
| Basement Development | Finished |
| Basement Features | Separate Entrance |
| Basement Type | N/a (finished) |
| Construction Style Attachment | Detached |
| Cooling Type | Central Air Conditioning |
| Exterior Finish | Aluminum Siding, Brick |
| Fireplace Present | Yes |
| Flooring Type | Hardwood, Tile, Laminate |
| Foundation Type | Concrete |
| Half Bath Total | 1 |
| Heating Fuel | Natural Gas |
| Heating Type | Forced Air |
| Stories Total | 2 |
| Size Interior | 1,100 - 1,500 Ft2 |
| Type | House |
| Utility Water | Municipal Water |
Parking
| Attached Garage | |
| Garage |
Land
| Acreage | No |
| Fence Type | Fenced Yard |
| Land Amenities | Park, Schools |
| Sewer | Sanitary Sewer |
| Size Depth | 115 Ft |
| Size Frontage | 39 Ft ,8 In |
| Size Irregular | 39.7 X 115 Ft |
| Size Total Text | 39.7 X 115 Ft |
Rooms
| Level | Type | Length | Width | Dimensions |
|---|---|---|---|---|
| Second Level | Primary Bedroom | 4.45 m | 3.35 m | 4.45 m x 3.35 m |
| Second Level | Bedroom 2 | 4.4 m | 2.8 m | 4.4 m x 2.8 m |
| Second Level | Bedroom 3 | 3.4 m | 3.1 m | 3.4 m x 3.1 m |
| Basement | Recreational, Games Room | 7.37 m | 4.36 m | 7.37 m x 4.36 m |
| Main Level | Living Room | 4.75 m | 4.17 m | 4.75 m x 4.17 m |
| Main Level | Kitchen | 4.08 m | 3.34 m | 4.08 m x 3.34 m |
| Main Level | Dining Room | 3.75 m | 3.4 m | 3.75 m x 3.4 m |
Contact Us
Contact us for more information
Hans Ohrstrom
Broker of Record
www.hansteam.ca/
www.facebook.com/HansOhrstromRealEstate/
www.instagram.com/hansteamrealestate
www.linkedin.com/in/hans-ohrstrom-team-b04ab9b5/
13025 Yonge St Unit 202
Richmond Hill, Ontario L4E 1A5
(905) 773-7771
(905) 773-4869
www.homelifeeagle.com
Reza Ghamsari
Salesperson
(647) 822-4243
13025 Yonge St Unit 202
Richmond Hill, Ontario L4E 1A5
(905) 773-7771
(905) 773-4869
www.homelifeeagle.com

















































