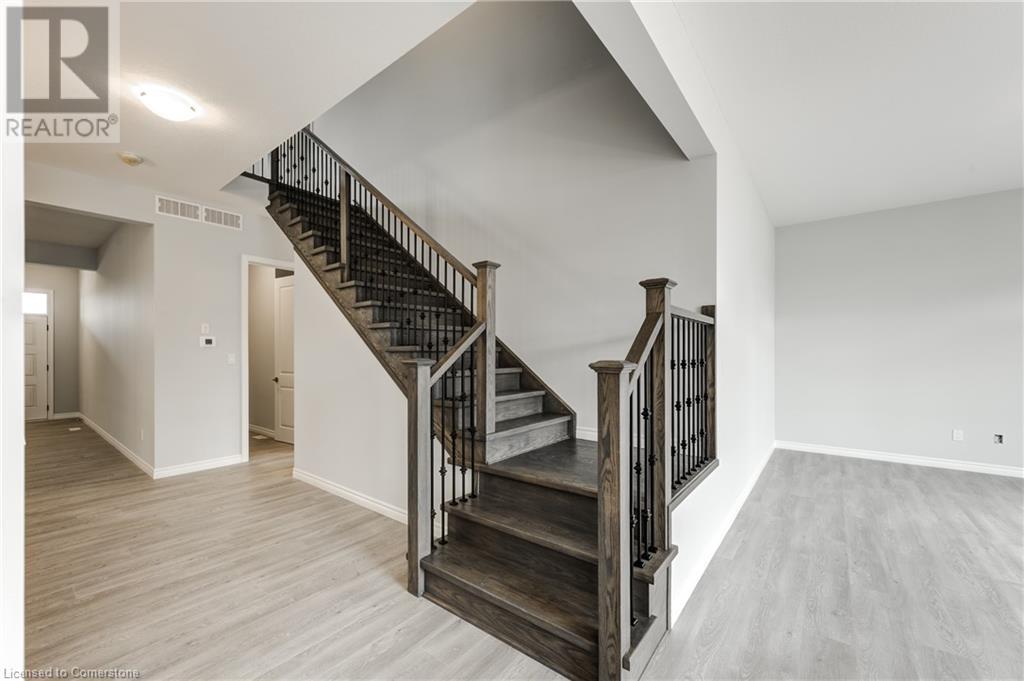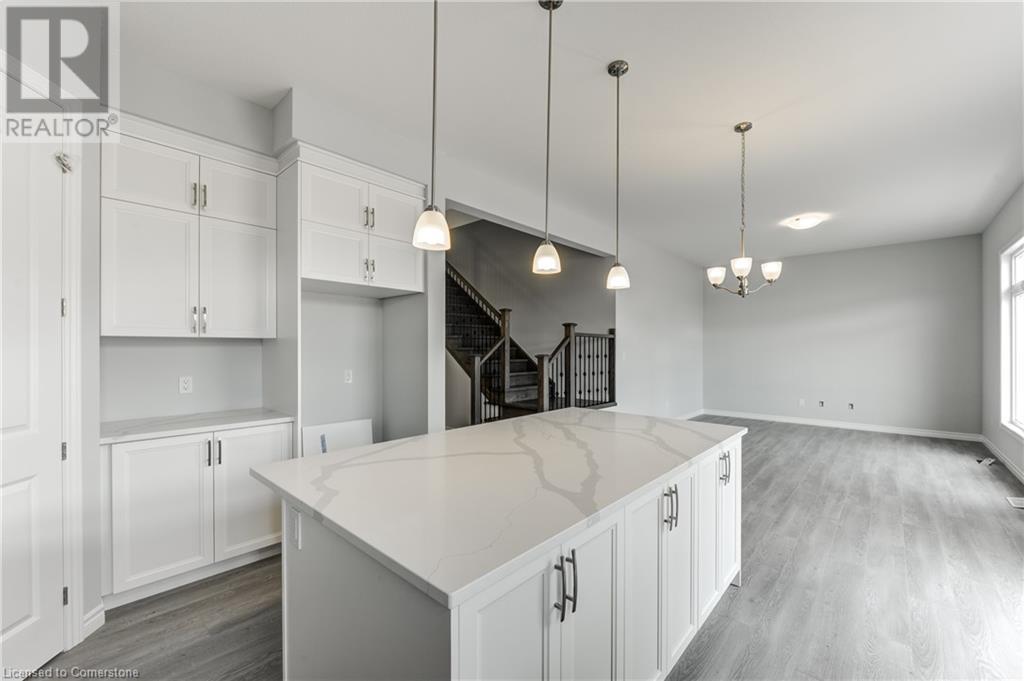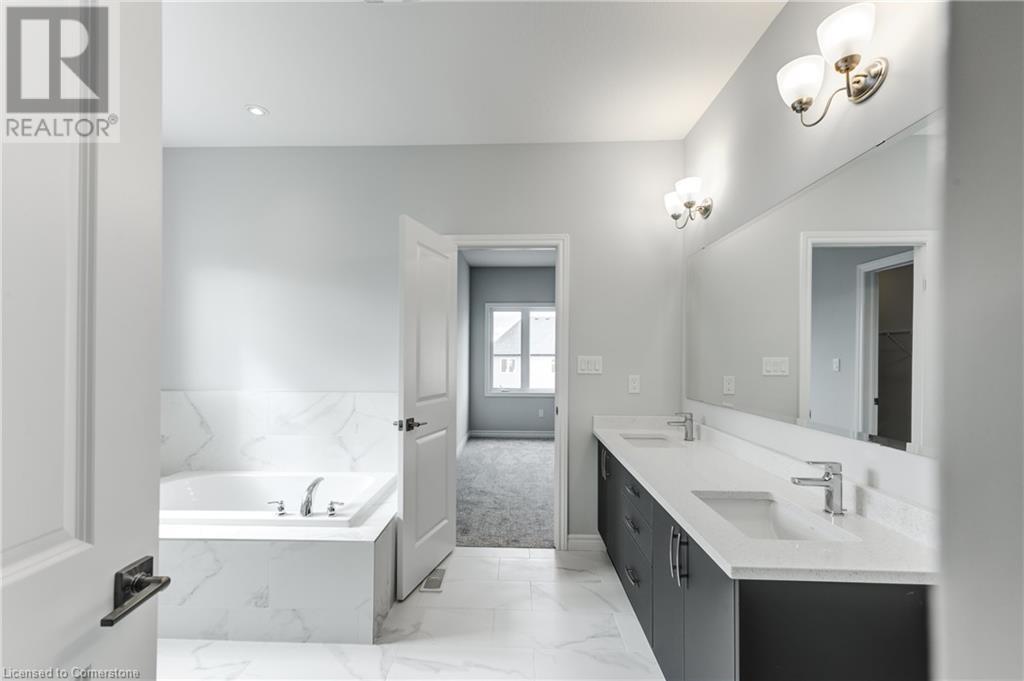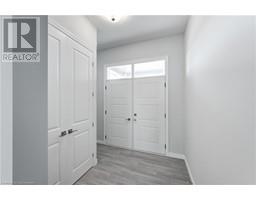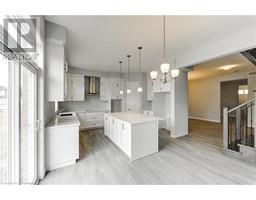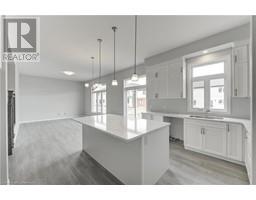6 Becker Street Paris, Ontario N3L 0J4
$1,185,000
FRONTING ON PARK IN A SOUGHT AFTER COMMUNITY WITH 4+ BEDROOMS & 4 BATHS This 3306 square foot home features the perfect layout for growing families. The main level impresses with a separate entrance to the basement, 10' ceilings, transom windows throughout providing plenty of natural light, carpet free with vinyl laminate flooring, separate living room, formal dining room, an office that can also be used as an additional 5th bedroom with an adjacent 3 pc bathroom including a shower and quartz counters, kitchen with a corner walk-in pantry inlcuding extended upgraded cabinetry, large island with quartz countertops open to the great room. The stunning oak hardwood staircase with steel spindles leads to the upper level featuring 9' ceilings and includes a primary bedroom with a stunning 5pc ensuite and two large walk-in closets. A second large bedroom with its own private full bathroom and a shared bath for the other two bedrooms, upper level family room and large laudry room complete this level. The basement has endless opportunities with 8'10 ceilings, upgraded larger windows, a 3pc rough-in for a future bath, and the separate entrance. (id:50886)
Property Details
| MLS® Number | 40664040 |
| Property Type | Single Family |
| AmenitiesNearBy | Park, Playground, Schools, Shopping |
| CommunityFeatures | School Bus |
| EquipmentType | Water Heater |
| Features | Southern Exposure, Paved Driveway, Sump Pump |
| ParkingSpaceTotal | 4 |
| RentalEquipmentType | Water Heater |
Building
| BathroomTotal | 4 |
| BedroomsAboveGround | 4 |
| BedroomsTotal | 4 |
| ArchitecturalStyle | 2 Level |
| BasementDevelopment | Unfinished |
| BasementType | Full (unfinished) |
| ConstructedDate | 2024 |
| ConstructionStyleAttachment | Detached |
| CoolingType | None |
| ExteriorFinish | Brick, Stone, Stucco, Vinyl Siding |
| FoundationType | Poured Concrete |
| HeatingFuel | Natural Gas |
| HeatingType | Forced Air |
| StoriesTotal | 2 |
| SizeInterior | 3330 Sqft |
| Type | House |
| UtilityWater | Municipal Water |
Parking
| Attached Garage |
Land
| AccessType | Highway Access |
| Acreage | No |
| LandAmenities | Park, Playground, Schools, Shopping |
| Sewer | Municipal Sewage System |
| SizeDepth | 121 Ft |
| SizeFrontage | 43 Ft |
| SizeTotalText | Under 1/2 Acre |
| ZoningDescription | R4 |
Rooms
| Level | Type | Length | Width | Dimensions |
|---|---|---|---|---|
| Second Level | Laundry Room | Measurements not available | ||
| Second Level | Family Room | 12'3'' x 12'1'' | ||
| Second Level | 4pc Bathroom | Measurements not available | ||
| Second Level | Bedroom | 11'0'' x 13'8'' | ||
| Second Level | 5pc Bathroom | Measurements not available | ||
| Second Level | Bedroom | 11'0'' x 13'6'' | ||
| Second Level | Bedroom | 15'0'' x 18'8'' | ||
| Second Level | Full Bathroom | Measurements not available | ||
| Second Level | Primary Bedroom | 17'0'' x 13'6'' | ||
| Main Level | Kitchen | 18'0'' x 14'0'' | ||
| Main Level | Great Room | 15'0'' x 13'0'' | ||
| Main Level | 3pc Bathroom | Measurements not available | ||
| Main Level | Office | 11'7'' x 12'6'' | ||
| Main Level | Dining Room | 14'7'' x 13'6'' | ||
| Main Level | Living Room | 14'7'' x 12'6'' |
https://www.realtor.ca/real-estate/27552653/6-becker-street-paris
Interested?
Contact us for more information
Lina Deeb
Salesperson
640 Riverbend Dr.
Kitchener, Ontario N2K 3S2











