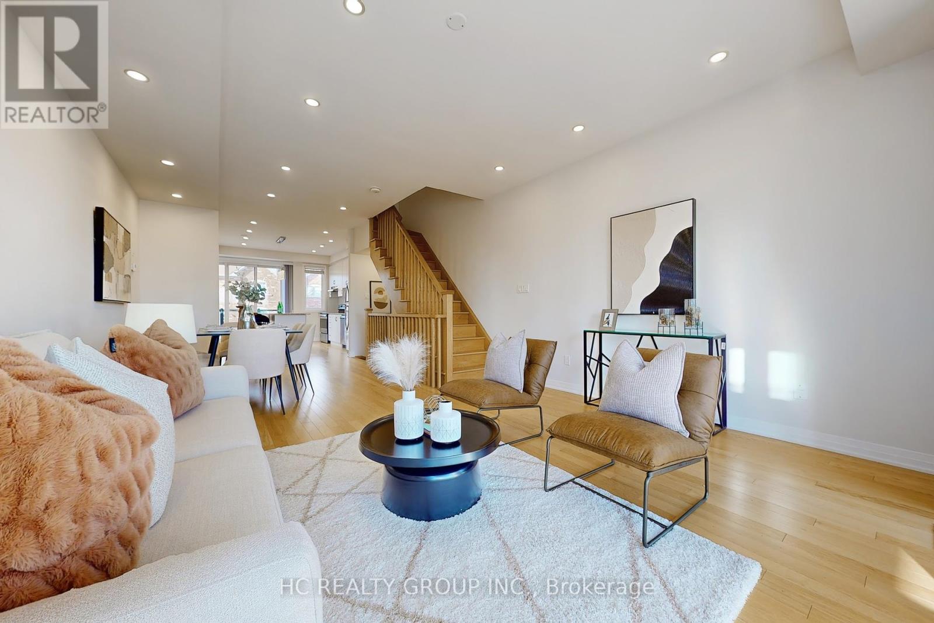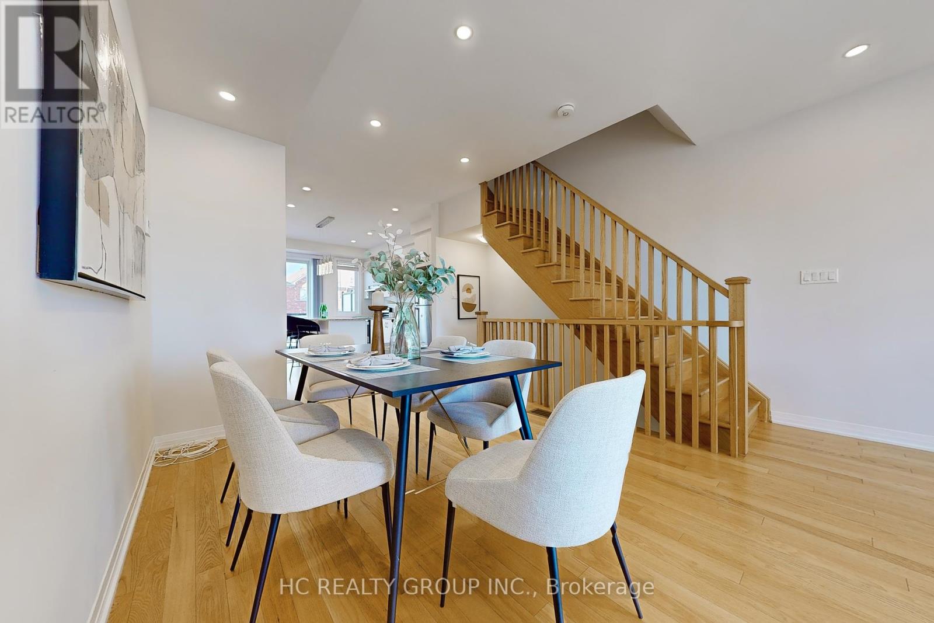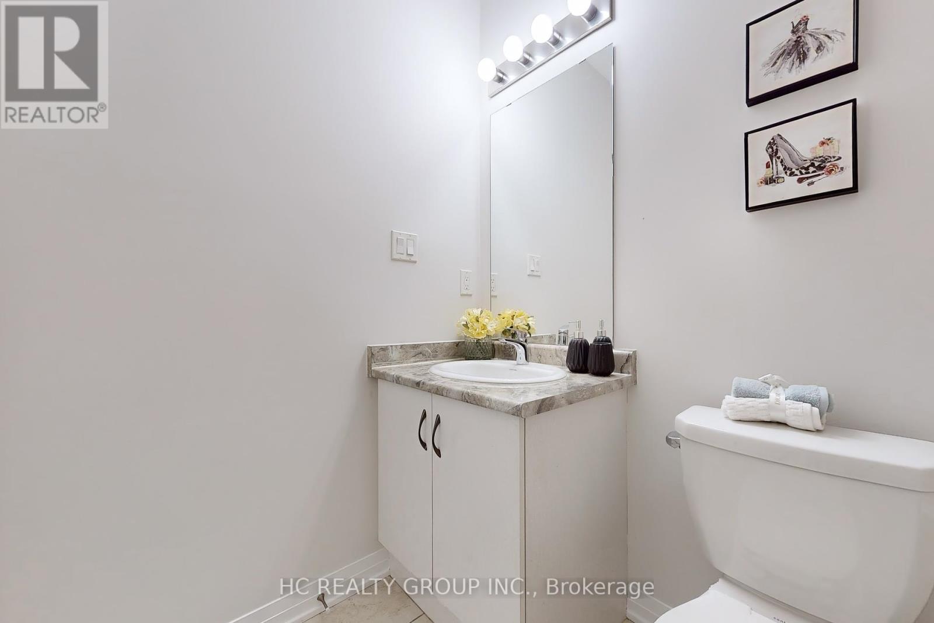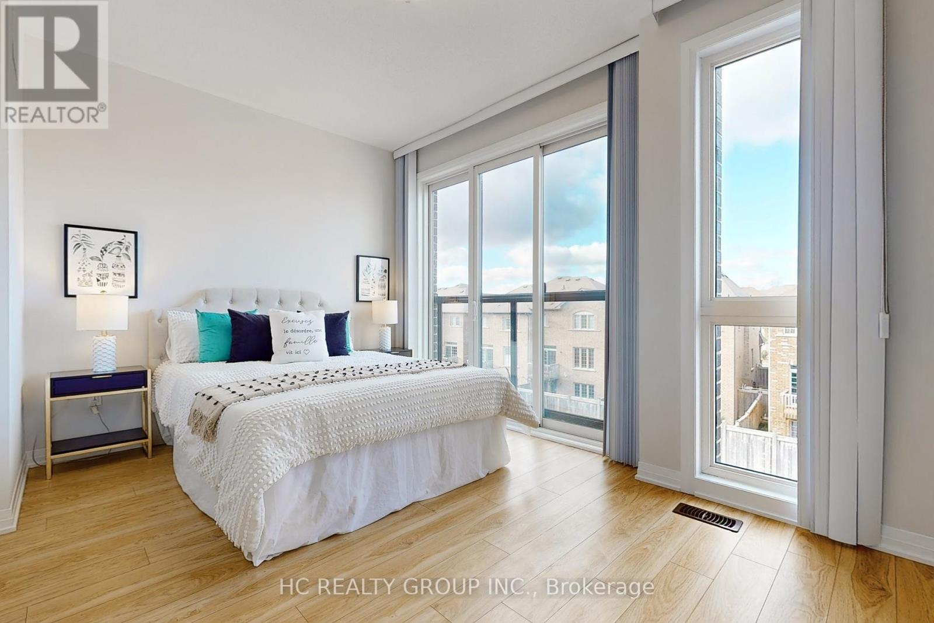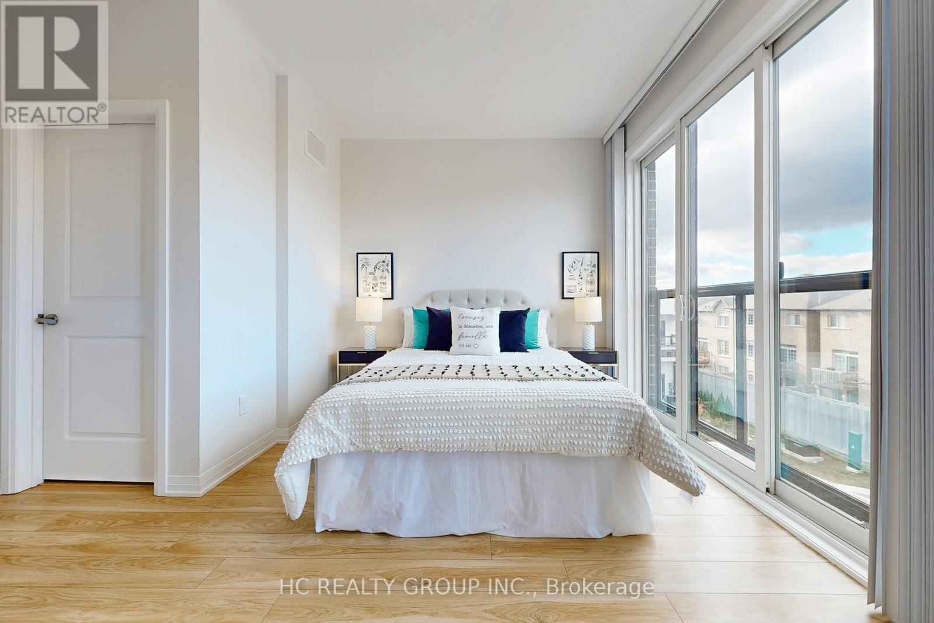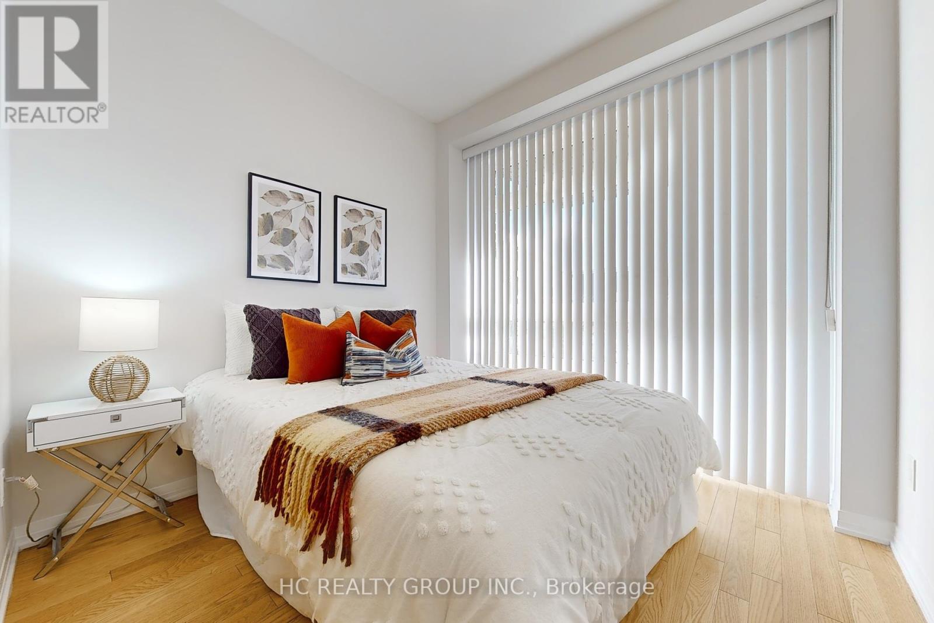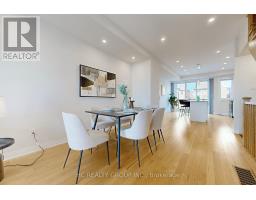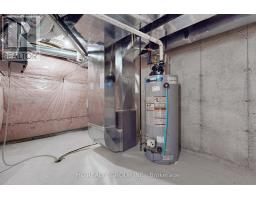6 Beer Lane Markham, Ontario L6E 0V2
$899,000Maintenance, Common Area Maintenance, Insurance
$305.41 Monthly
Maintenance, Common Area Maintenance, Insurance
$305.41 MonthlyWelcome to this modern, 3-Storey Condo Townhouse In the desirable Wismer Community. 3 bedrooms with 3 ensuite baths. Freshly painted & renovated. Open concept, functional layout on the main (2nd) floor. The airy living room features a walk-out balcony overlooking the park. The spacious kitchen contains a centre island, breakfast area and another walk-out balcony. The 3rd floor boasts 2 bedrooms with ensuite bath & walk-in closet & a Laundry room for convenience. The 3rd bedroom also with ensuite bath is located on the ground floor with a large window facing the park. 9 ft ceiling, hardwood flooring, oak staircase, interior access to garage. Desirable Location close to high ranking schools, restaurants, shops, public transit, Go Station, parks. **** EXTRAS **** All existing electric light fixtures & window coverings, Fridge, Stove, B/I Dishwasher, Washer & Dryer, Garage Door remote control, CAC. (id:50886)
Open House
This property has open houses!
2:00 pm
Ends at:4:00 pm
2:00 pm
Ends at:4:00 pm
Property Details
| MLS® Number | N10415234 |
| Property Type | Single Family |
| Community Name | Wismer |
| AmenitiesNearBy | Place Of Worship, Park, Public Transit, Schools |
| CommunityFeatures | Pet Restrictions |
| Features | Balcony, Carpet Free |
| ParkingSpaceTotal | 2 |
Building
| BathroomTotal | 4 |
| BedroomsAboveGround | 3 |
| BedroomsTotal | 3 |
| Amenities | Visitor Parking |
| BasementDevelopment | Unfinished |
| BasementType | N/a (unfinished) |
| CoolingType | Central Air Conditioning |
| ExteriorFinish | Brick |
| FlooringType | Hardwood, Laminate |
| HalfBathTotal | 1 |
| HeatingFuel | Natural Gas |
| HeatingType | Forced Air |
| StoriesTotal | 3 |
| SizeInterior | 1599.9864 - 1798.9853 Sqft |
| Type | Row / Townhouse |
Parking
| Garage |
Land
| Acreage | No |
| LandAmenities | Place Of Worship, Park, Public Transit, Schools |
| SurfaceWater | Lake/pond |
Rooms
| Level | Type | Length | Width | Dimensions |
|---|---|---|---|---|
| Second Level | Living Room | 7.82 m | 4.24 m | 7.82 m x 4.24 m |
| Second Level | Dining Room | 7.82 m | 4.24 m | 7.82 m x 4.24 m |
| Second Level | Kitchen | 4.57 m | 4.24 m | 4.57 m x 4.24 m |
| Third Level | Primary Bedroom | 4.24 m | 2.92 m | 4.24 m x 2.92 m |
| Third Level | Bedroom 2 | 4.24 m | 2.92 m | 4.24 m x 2.92 m |
| Ground Level | Bedroom 3 | 2.84 m | 2.79 m | 2.84 m x 2.79 m |
https://www.realtor.ca/real-estate/27633322/6-beer-lane-markham-wismer-wismer
Interested?
Contact us for more information
Mary Huang
Broker
9206 Leslie St 2nd Flr
Richmond Hill, Ontario L4B 2N8
Jenny Wu
Broker
9206 Leslie St 2nd Flr
Richmond Hill, Ontario L4B 2N8








