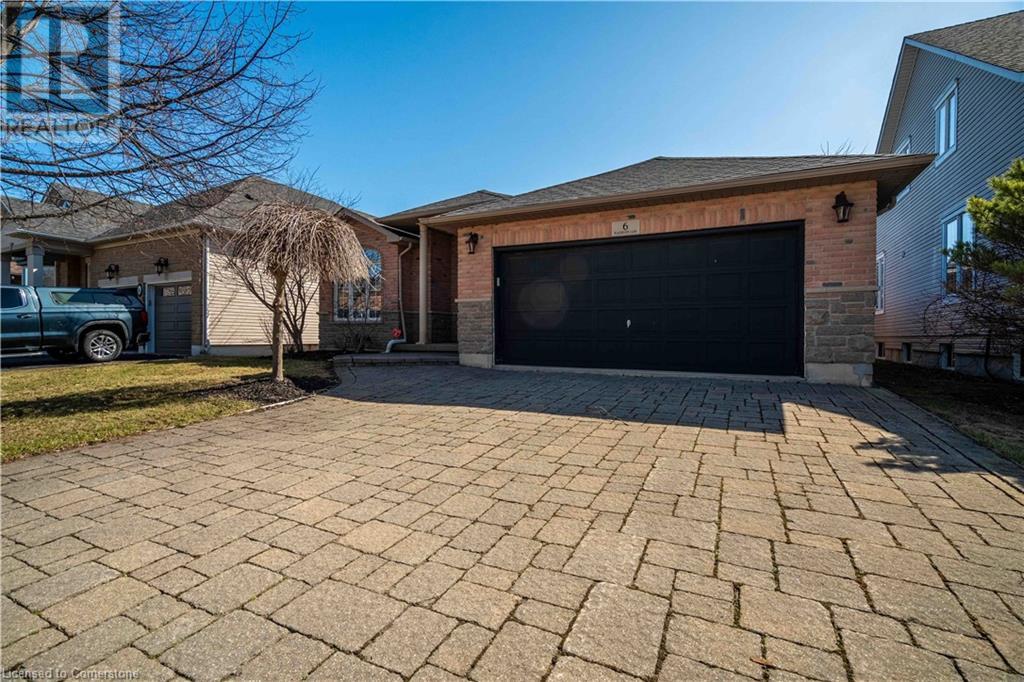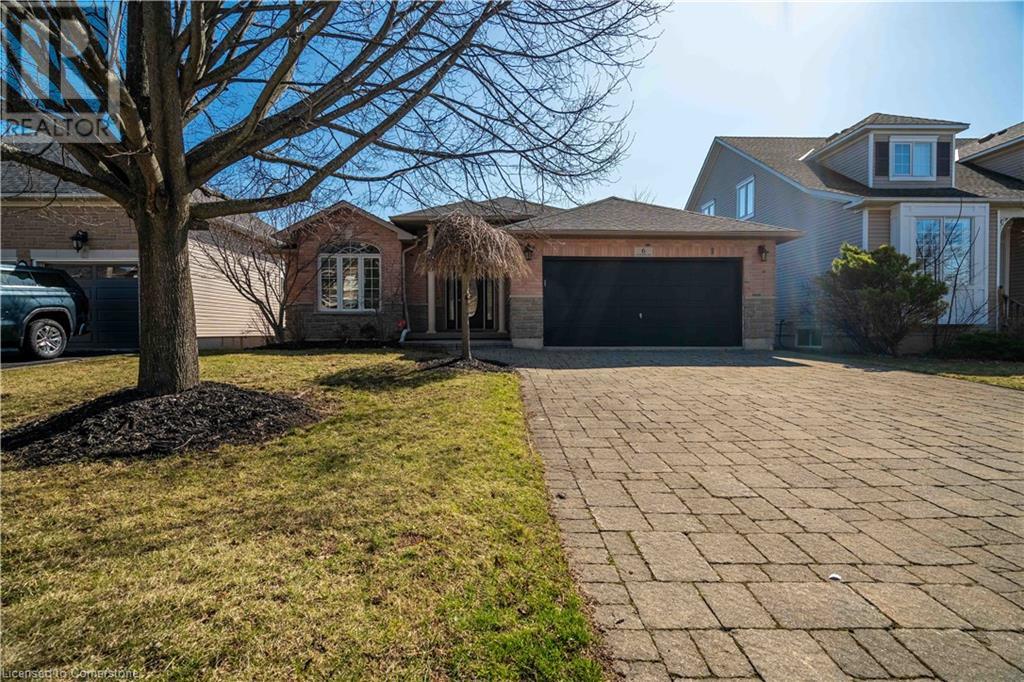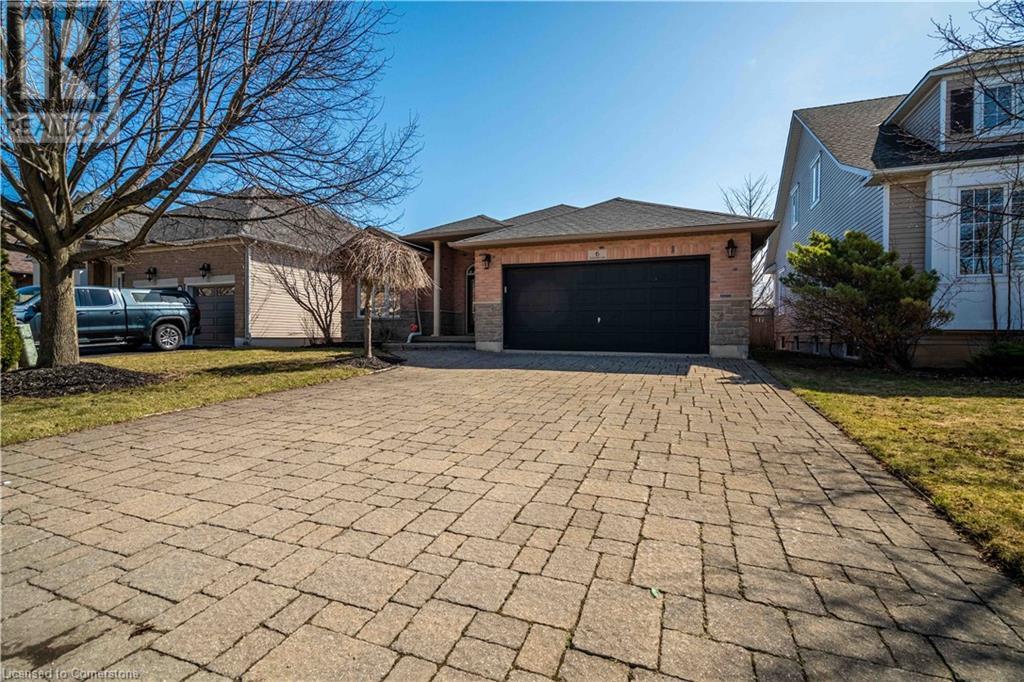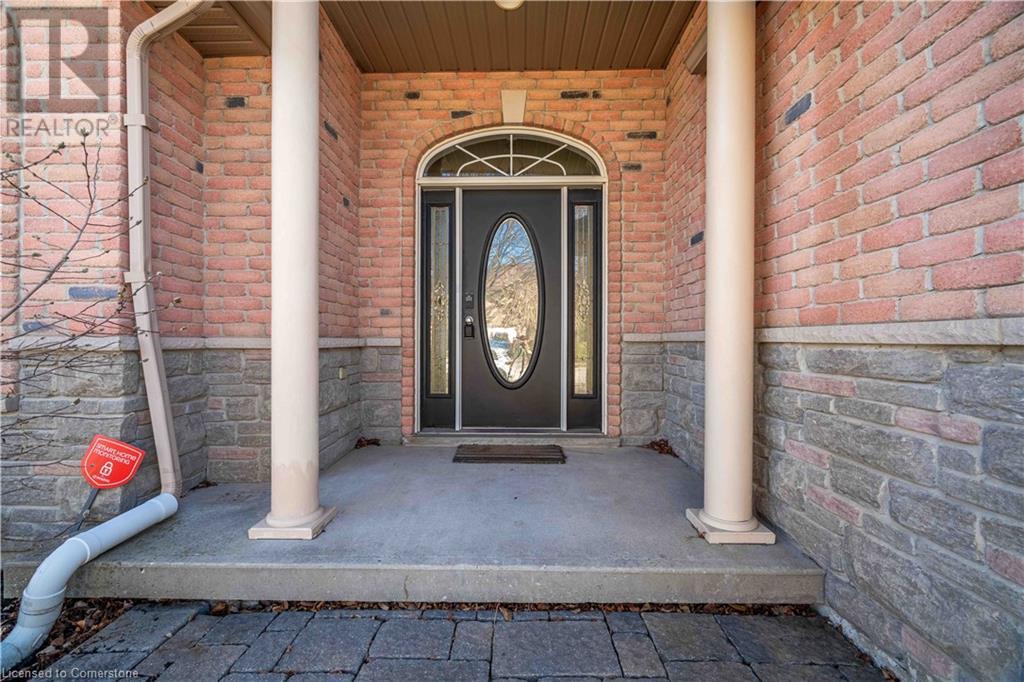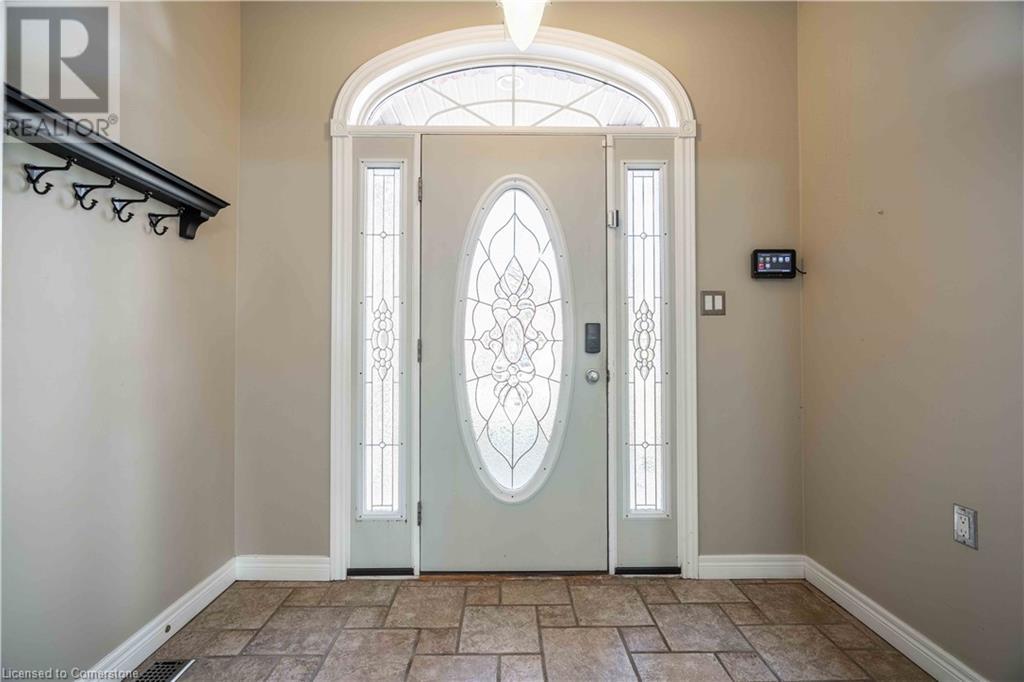6 Blackburn Lane Mount Hope, Ontario L0R 1W0
$878,888
Welcome to 6 Blackburn Lane Discover this 3+1 bedroom, 2.5 bath bungalow nestled in a prime location of Mount Hope, backing onto a serene park for ultimate privacy with no rear neighbors! Located in a sought-after neighborhood just minutes from all amenities, this home is a rare gem. Features You’ll Love Over 3,500 sq. ft. of finished living space Elegant crown moldings on both levels & vaulted ceilings Rich hardwood flooring & pot lights throughout Custom kitchen cabinetry with French doors for added charm Main floor laundry for ultimate convenience Spacious primary suite with 3-piece walk-in shower & walk-in closet Fully finished basement with an extra bedroom Stunning brick & stone exterior with interlocking stone driveway Large rear deck overlooking the peaceful parkland Double car garage & ample parking Close to Glancaster Golf Club & just 5 minutes to Ancaster’s Meadowlands. (id:50886)
Property Details
| MLS® Number | 40748644 |
| Property Type | Single Family |
| Amenities Near By | Golf Nearby, Hospital, Place Of Worship, Playground, Schools, Shopping |
| Community Features | Quiet Area |
| Equipment Type | Water Heater |
| Features | Automatic Garage Door Opener |
| Parking Space Total | 6 |
| Rental Equipment Type | Water Heater |
Building
| Bathroom Total | 2 |
| Bedrooms Above Ground | 3 |
| Bedrooms Total | 3 |
| Appliances | Central Vacuum, Dishwasher, Dryer, Freezer, Refrigerator, Stove, Washer, Window Coverings, Garage Door Opener |
| Architectural Style | Bungalow |
| Basement Development | Finished |
| Basement Type | Full (finished) |
| Constructed Date | 2003 |
| Construction Style Attachment | Detached |
| Cooling Type | Central Air Conditioning |
| Exterior Finish | Aluminum Siding, Brick, Steel |
| Foundation Type | Poured Concrete |
| Half Bath Total | 1 |
| Heating Type | Forced Air |
| Stories Total | 1 |
| Size Interior | 1,774 Ft2 |
| Type | House |
| Utility Water | Municipal Water |
Parking
| Attached Garage |
Land
| Access Type | Highway Nearby |
| Acreage | No |
| Land Amenities | Golf Nearby, Hospital, Place Of Worship, Playground, Schools, Shopping |
| Sewer | Municipal Sewage System |
| Size Depth | 100 Ft |
| Size Frontage | 49 Ft |
| Size Total Text | Under 1/2 Acre |
| Zoning Description | R3-140 |
Rooms
| Level | Type | Length | Width | Dimensions |
|---|---|---|---|---|
| Basement | 2pc Bathroom | Measurements not available | ||
| Basement | Recreation Room | 22'0'' x 19'0'' | ||
| Basement | Great Room | 28'0'' x 18'0'' | ||
| Main Level | Laundry Room | Measurements not available | ||
| Main Level | 4pc Bathroom | Measurements not available | ||
| Main Level | Bedroom | 10'6'' x 10'0'' | ||
| Main Level | Bedroom | 10'8'' x 10'6'' | ||
| Main Level | Primary Bedroom | 15'8'' x 12'10'' | ||
| Main Level | Living Room | 20'10'' x 11'10'' | ||
| Main Level | Eat In Kitchen | 22'0'' x 16'0'' |
https://www.realtor.ca/real-estate/28568503/6-blackburn-lane-mount-hope
Contact Us
Contact us for more information
Laura Michelina Bielak
Salesperson
(905) 575-7217
Unit 101 1595 Upper James St.
Hamilton, Ontario L9B 0H7
(905) 575-5478
(905) 575-7217
www.remaxescarpment.com/

