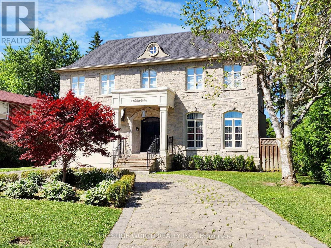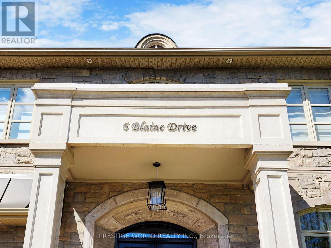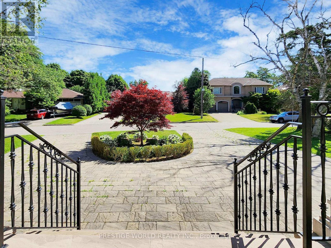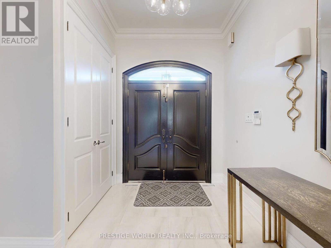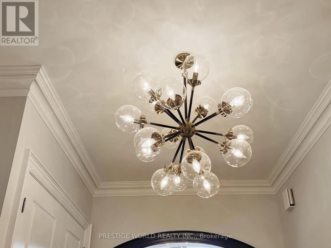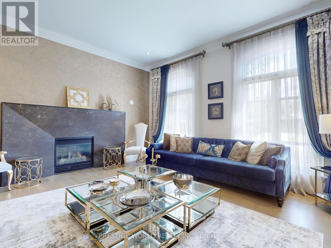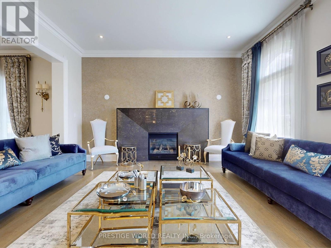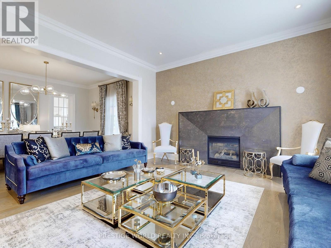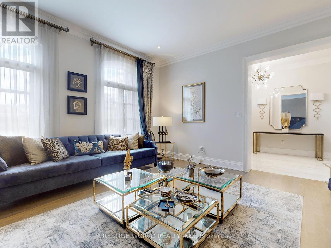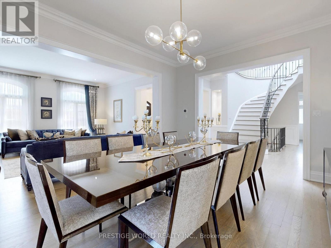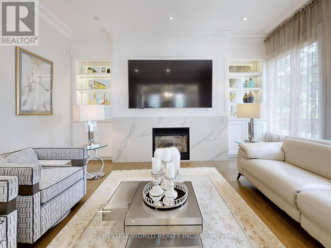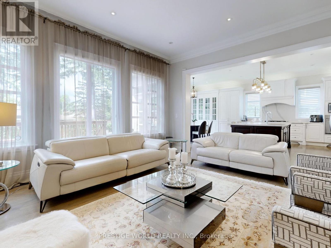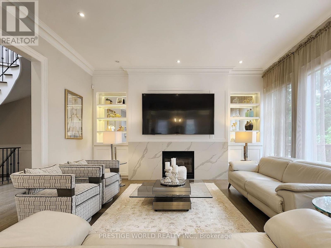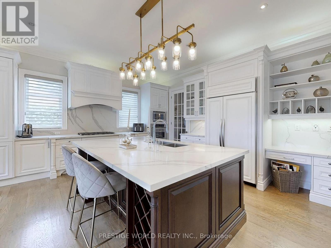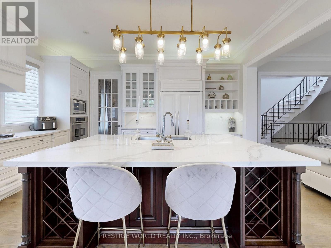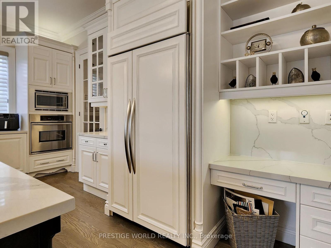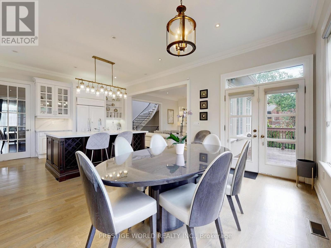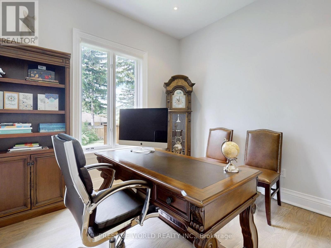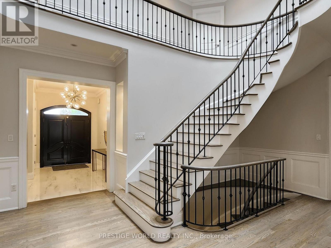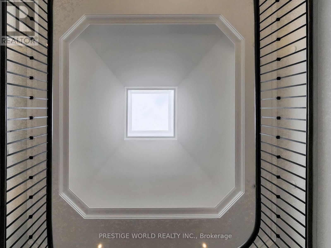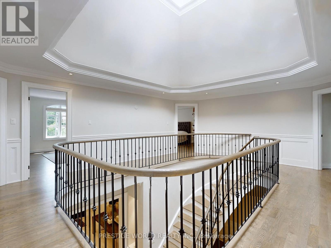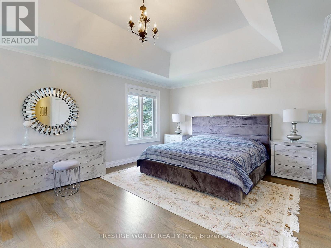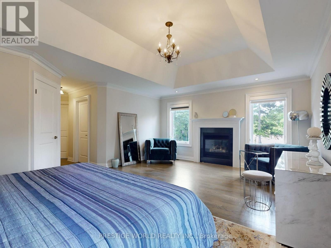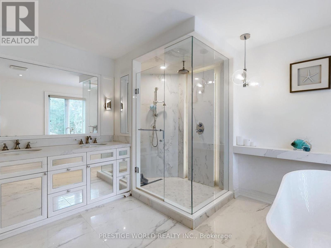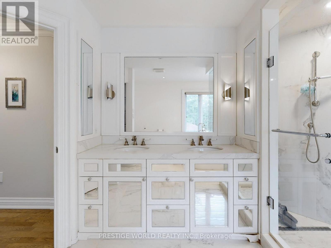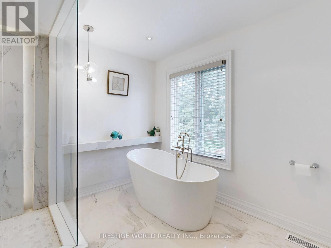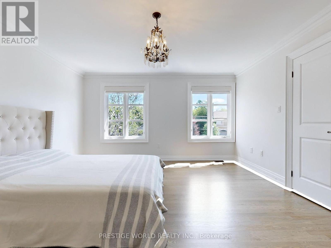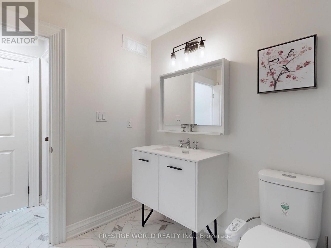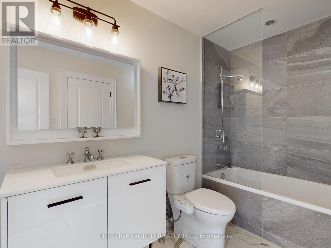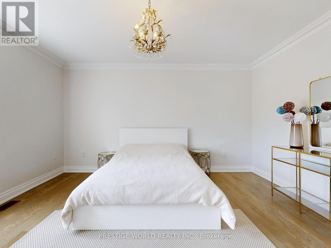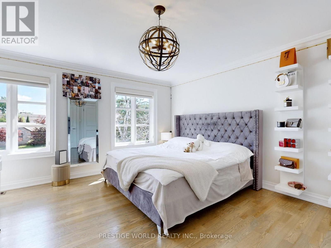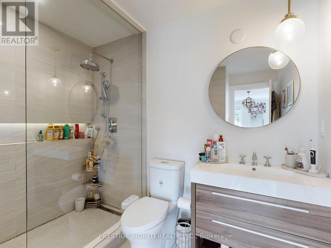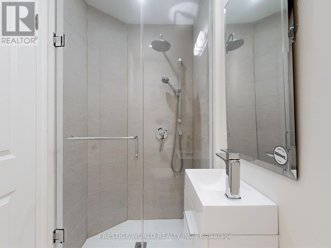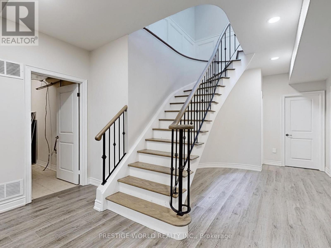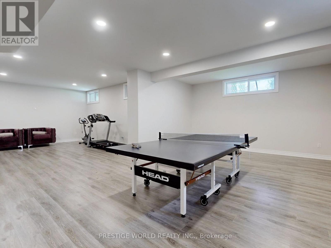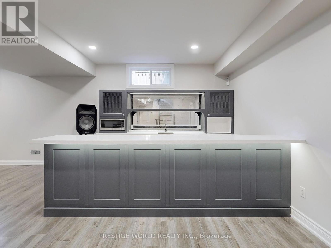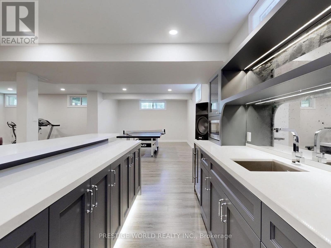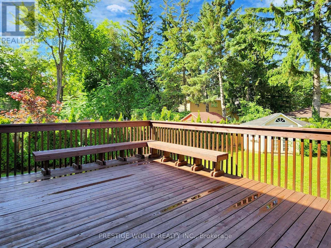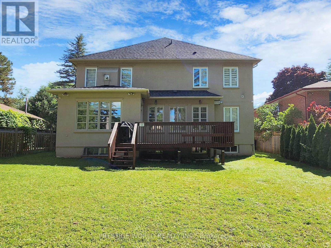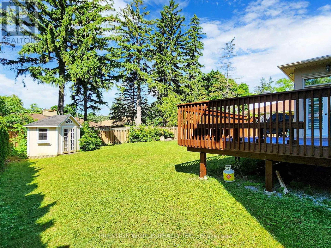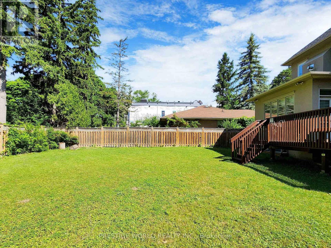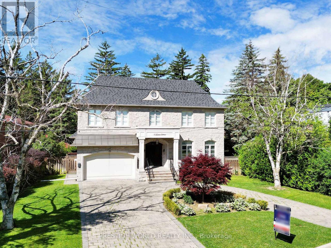6 Blaine Drive Toronto, Ontario M3B 2G4
$5,288,000
Welcome to 6 Blaine Drive, a stunning two-story detached home that exudes elegance and sophistication in every corner. breathtaking mansion nestled in one of the most prestigious neighborhoods around.From the moment you step through the grand entrance, you are greeted by an ambiance of luxury and warmth. The central skylight bathes the foyer in natural light, creating a welcoming glow that cascades across the exquisite finishes and meticulous attention to detail that Memar Design has so flawlessly executed.This gorgeous custom-built home boasts five spacious bedrooms and six well-appointed baths, each designed to offer the ultimate in comfort and style. The master suite is a true sanctuary, with its opulent en-suite bath and a walk-in closet that promises to pamper and impress.The heart of the home is the chef's kitchen, a masterpiece of design featuring top-of-the-line appliances, sleek countertops, and custom cabinetry. It's a space that invites culinary exploration and is perfect for both casual family meals and grand-scale entertaining.The living areas resonate with family charm, offering a seamless blend of formal elegance and cozy comfort. Whether you're hosting a sophisticated soiree or enjoying a quiet evening by the fireplace, this home adapts to every occasion with grace and ease.Step outside to the beautifully landscaped grounds, where you can indulge in the tranquility of your private oasis or entertain guests in style. The outdoor space is as meticulously crafted as the interior, providing a serene retreat from the hustle and bustle of daily life.At 6 Blaine Drive, every detail has been considered to create a living experience that is truly second to none. This is more than just a home; it's a statement of luxury living, a place where every day feels like a getaway to your own personal paradise.I invite you to experience the grandeur and charm of this magnificent property. (id:50886)
Property Details
| MLS® Number | C12273421 |
| Property Type | Single Family |
| Community Name | Banbury-Don Mills |
| Amenities Near By | Park, Public Transit, Schools |
| Community Features | Community Centre |
| Parking Space Total | 8 |
Building
| Bathroom Total | 6 |
| Bedrooms Above Ground | 5 |
| Bedrooms Below Ground | 2 |
| Bedrooms Total | 7 |
| Age | 6 To 15 Years |
| Appliances | Central Vacuum, Cooktop, Dryer, Microwave, Oven, Range, Washer, Whirlpool, Wine Fridge, Refrigerator |
| Basement Development | Finished |
| Basement Type | N/a (finished) |
| Construction Style Attachment | Detached |
| Cooling Type | Central Air Conditioning |
| Exterior Finish | Stone, Stucco |
| Fireplace Present | Yes |
| Flooring Type | Hardwood, Laminate |
| Foundation Type | Unknown |
| Half Bath Total | 1 |
| Heating Fuel | Natural Gas |
| Heating Type | Forced Air |
| Stories Total | 2 |
| Size Interior | 3,500 - 5,000 Ft2 |
| Type | House |
| Utility Water | Municipal Water |
Parking
| Attached Garage | |
| Garage |
Land
| Acreage | No |
| Land Amenities | Park, Public Transit, Schools |
| Sewer | Sanitary Sewer |
| Size Depth | 149 Ft ,6 In |
| Size Frontage | 85 Ft |
| Size Irregular | 85 X 149.5 Ft ; Irregular As Per Survey |
| Size Total Text | 85 X 149.5 Ft ; Irregular As Per Survey |
Rooms
| Level | Type | Length | Width | Dimensions |
|---|---|---|---|---|
| Second Level | Bedroom | 5.41 m | 2.9 m | 5.41 m x 2.9 m |
| Second Level | Primary Bedroom | 6.09 m | 4.61 m | 6.09 m x 4.61 m |
| Second Level | Bedroom | 5.03 m | 4.34 m | 5.03 m x 4.34 m |
| Second Level | Bedroom | 4.24 m | 14.5 m | 4.24 m x 14.5 m |
| Second Level | Bedroom | 5.03 m | 4.28 m | 5.03 m x 4.28 m |
| Basement | Recreational, Games Room | 11.15 m | 10 m | 11.15 m x 10 m |
| Basement | Bedroom | 4.05 m | 3.15 m | 4.05 m x 3.15 m |
| Ground Level | Living Room | 4.97 m | 4.58 m | 4.97 m x 4.58 m |
| Ground Level | Dining Room | 4.98 m | 4.11 m | 4.98 m x 4.11 m |
| Ground Level | Kitchen | 7.01 m | 4.88 m | 7.01 m x 4.88 m |
| Ground Level | Family Room | 5.21 m | 4.84 m | 5.21 m x 4.84 m |
| Ground Level | Library | 3.2 m | 3.08 m | 3.2 m x 3.08 m |
Utilities
| Cable | Installed |
| Electricity | Installed |
| Sewer | Installed |
Contact Us
Contact us for more information
Sarvy Barghgir
Broker of Record
(416) 908-8692
www.pwrsold.com/
228 Lesmill Rd
Toronto, Ontario M3B 2T5
(416) 331-8987
(416) 331-8503
www.prestigeworldrealty.com
Jp Bernardo-Sorace
Salesperson
228 Lesmill Rd
Toronto, Ontario M3B 2T5
(416) 331-8987
(416) 331-8503
www.prestigeworldrealty.com

