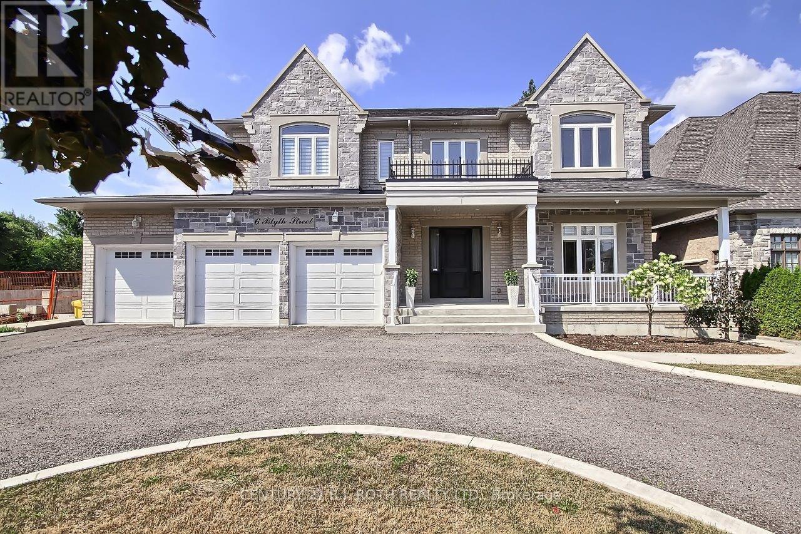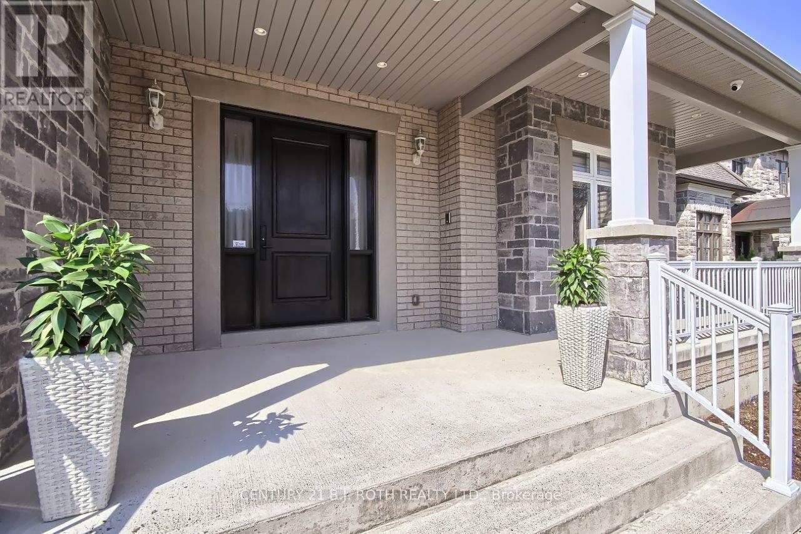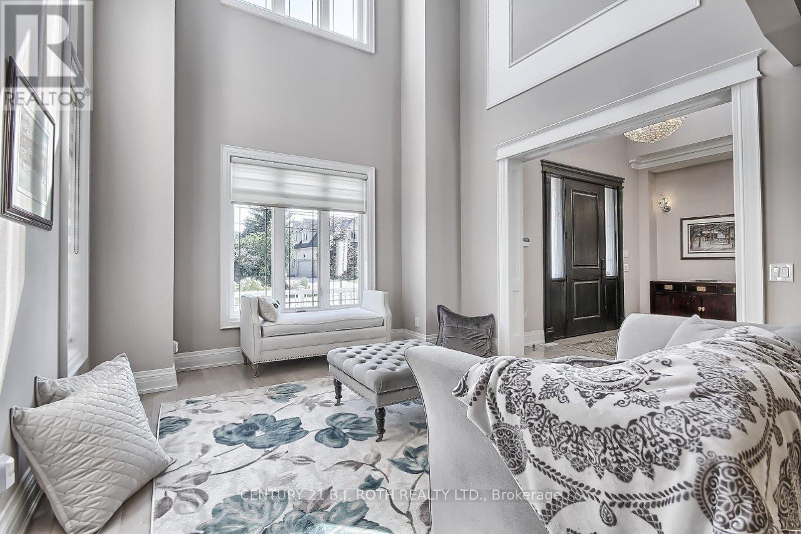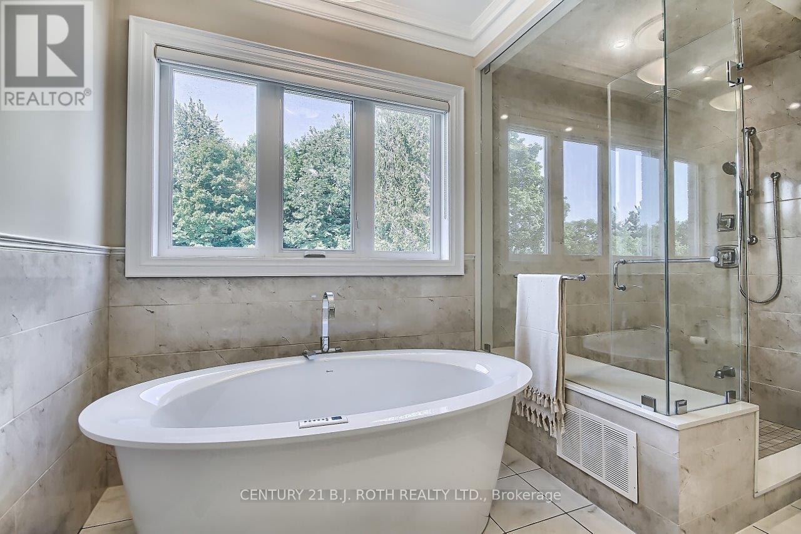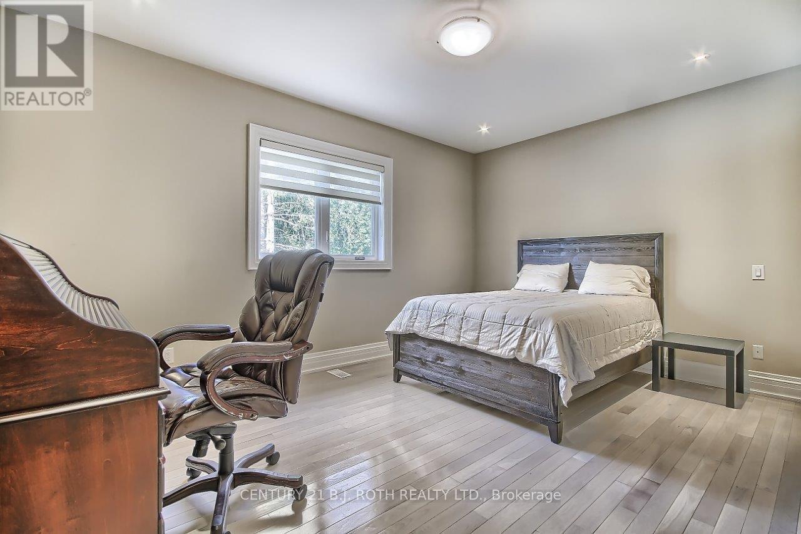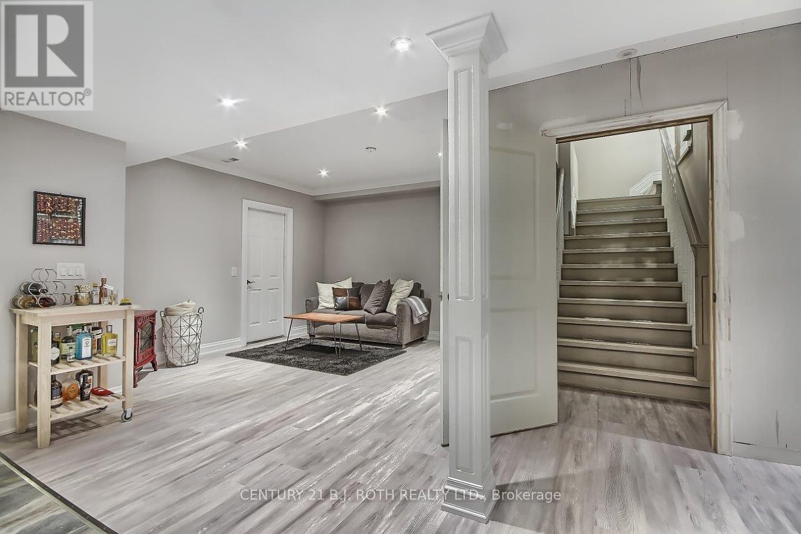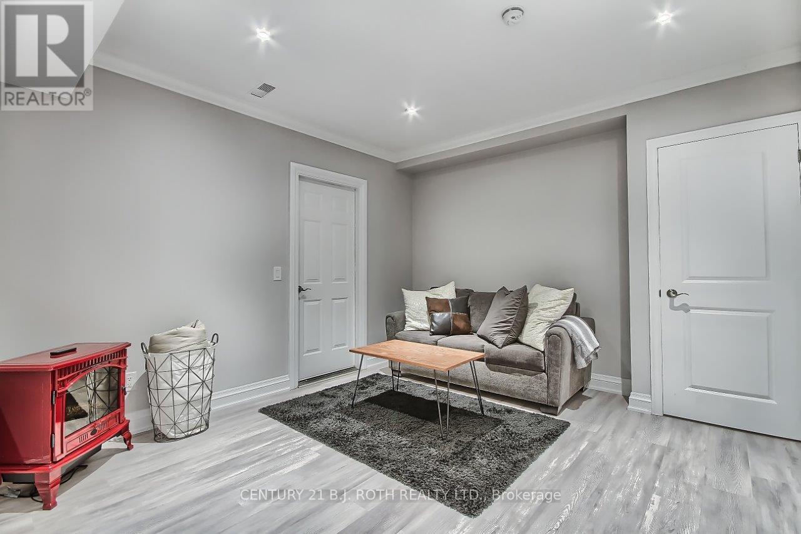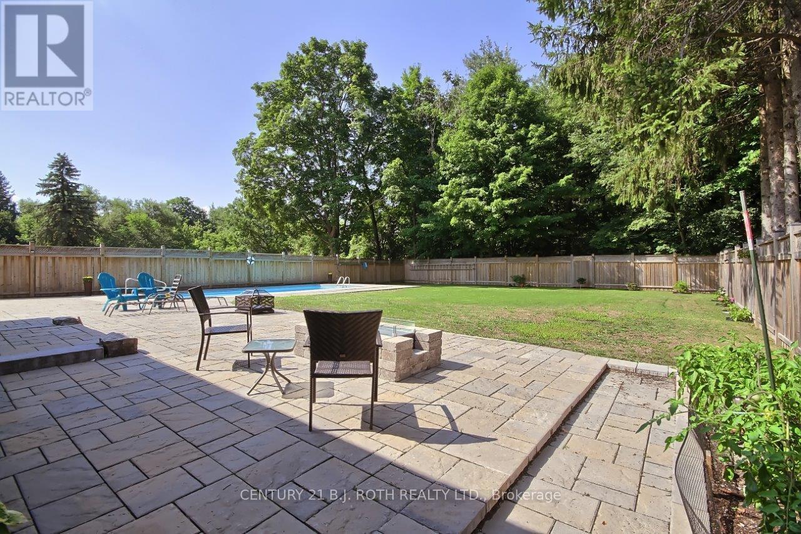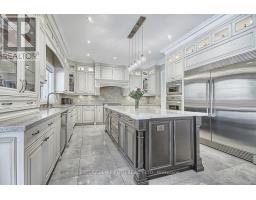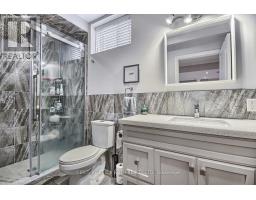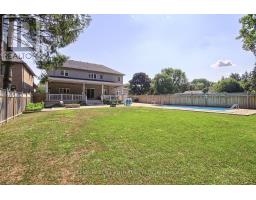6 Blyth Street Richmond Hill, Ontario L4E 2X7
$3,488,000
Unquestionably A Most Prestigious Oak Ridges Address, rarely offered. Quality Custom Built With Highest Standard Of Workmanship And Material. Set On A Spectacular Premium Lot (75'X200') Backing Onto Ravine. With a professionally finished lower level with multiple walk ups, Over 7000 Sqft Of Total Luxury. Highly Functional Open Concept With W/O To Spectacular Covered Loggia Overlooking An Expansive Yard, Pool And Ravine and so much more. Please see attached feature sheet for all upgrades. You Will Not Be Disappointed!! Thank You For Viewing! (id:50886)
Property Details
| MLS® Number | N12086725 |
| Property Type | Single Family |
| Community Name | Oak Ridges |
| Parking Space Total | 10 |
| Pool Type | Inground Pool |
Building
| Bathroom Total | 6 |
| Bedrooms Above Ground | 4 |
| Bedrooms Below Ground | 1 |
| Bedrooms Total | 5 |
| Appliances | Dishwasher, Dryer, Garage Door Opener, Two Stoves, Two Washers, Window Coverings, Wine Fridge, Two Refrigerators |
| Basement Development | Finished |
| Basement Features | Separate Entrance |
| Basement Type | N/a (finished) |
| Construction Style Attachment | Detached |
| Cooling Type | Central Air Conditioning |
| Exterior Finish | Stone, Brick |
| Fireplace Present | Yes |
| Flooring Type | Hardwood, Ceramic, Laminate, Porcelain Tile |
| Foundation Type | Concrete |
| Half Bath Total | 1 |
| Heating Fuel | Natural Gas |
| Heating Type | Forced Air |
| Stories Total | 2 |
| Size Interior | 3,500 - 5,000 Ft2 |
| Type | House |
| Utility Water | Municipal Water |
Parking
| Attached Garage | |
| Garage |
Land
| Acreage | No |
| Sewer | Sanitary Sewer |
| Size Depth | 200 Ft |
| Size Frontage | 75 Ft |
| Size Irregular | 75 X 200 Ft |
| Size Total Text | 75 X 200 Ft |
| Zoning Description | Residential |
Rooms
| Level | Type | Length | Width | Dimensions |
|---|---|---|---|---|
| Second Level | Primary Bedroom | 8.5 m | 5.16 m | 8.5 m x 5.16 m |
| Second Level | Bedroom 2 | 5.14 m | 4.85 m | 5.14 m x 4.85 m |
| Second Level | Bedroom 3 | 4 m | 3.55 m | 4 m x 3.55 m |
| Second Level | Bedroom 4 | 5.36 m | 4.61 m | 5.36 m x 4.61 m |
| Lower Level | Games Room | 7.25 m | 4.88 m | 7.25 m x 4.88 m |
| Lower Level | Kitchen | 7.14 m | 3.2 m | 7.14 m x 3.2 m |
| Lower Level | Living Room | 3.2 m | 2.77 m | 3.2 m x 2.77 m |
| Lower Level | Bedroom 5 | 8.05 m | 3.75 m | 8.05 m x 3.75 m |
| Lower Level | Utility Room | 5.28 m | 4.82 m | 5.28 m x 4.82 m |
| Lower Level | Recreational, Games Room | 6.04 m | 4.88 m | 6.04 m x 4.88 m |
| Main Level | Living Room | 4.87 m | 4.65 m | 4.87 m x 4.65 m |
| Main Level | Dining Room | 5.45 m | 4.25 m | 5.45 m x 4.25 m |
| Main Level | Kitchen | 5.15 m | 5.01 m | 5.15 m x 5.01 m |
| Main Level | Eating Area | 5.01 m | 4.28 m | 5.01 m x 4.28 m |
| Main Level | Family Room | 5.7 m | 5.02 m | 5.7 m x 5.02 m |
https://www.realtor.ca/real-estate/28176807/6-blyth-street-richmond-hill-oak-ridges-oak-ridges
Contact Us
Contact us for more information
Nancy Tumminieri
Salesperson
www.homesbynancy.ca
11 Wellington St East Unit B
Aurora, Ontario L4G 1H4
(905) 841-1030
(905) 841-7922
Aldo D'aguanno
Salesperson
11 Wellington St East Unit B
Aurora, Ontario L4G 1H4
(905) 841-1030
(905) 841-7922

