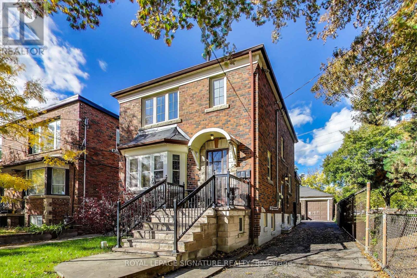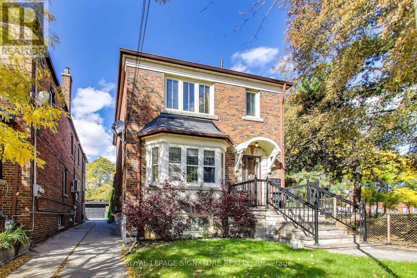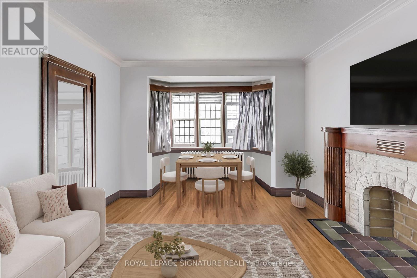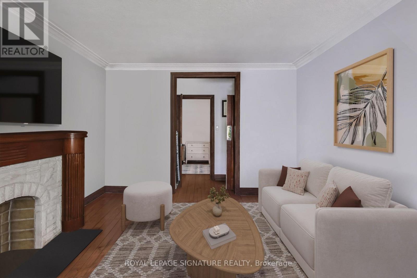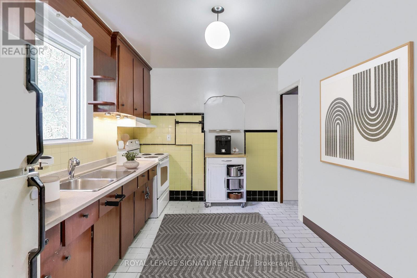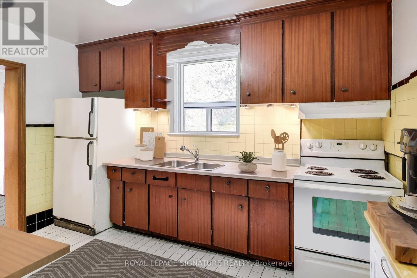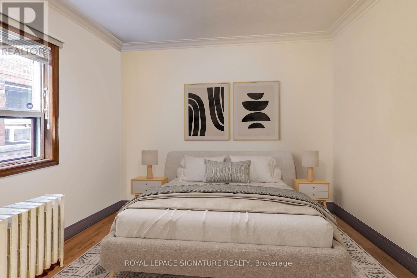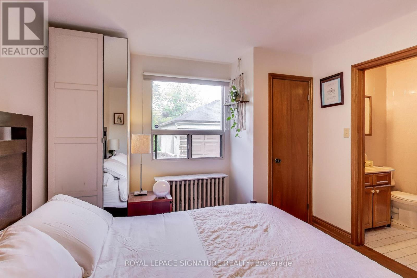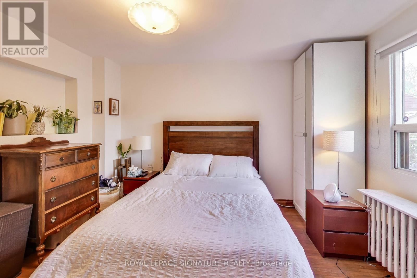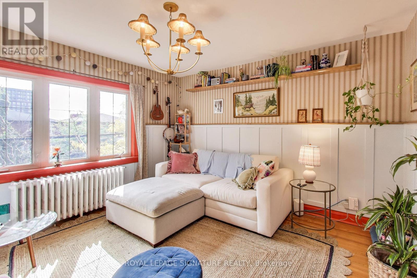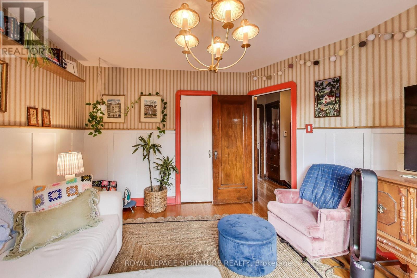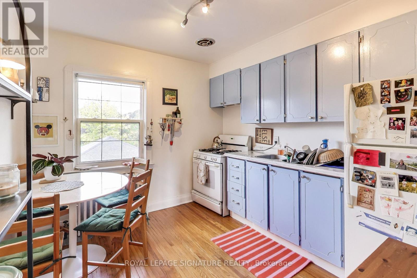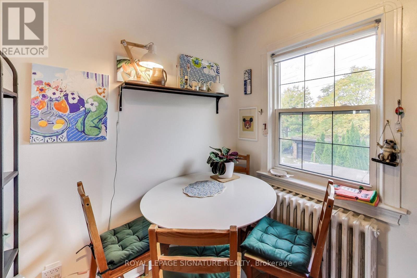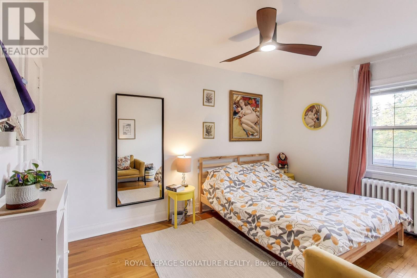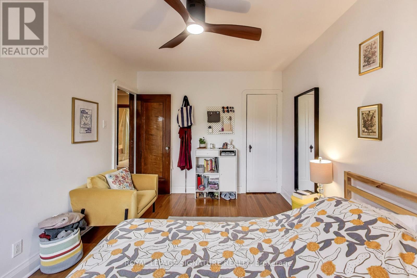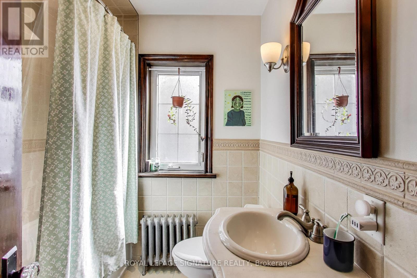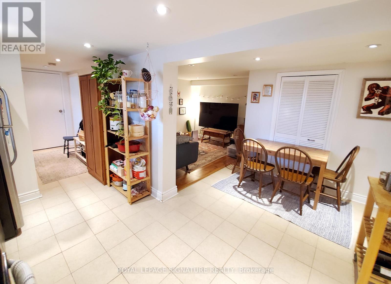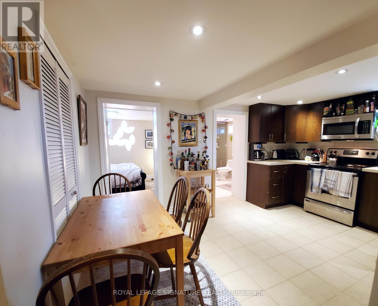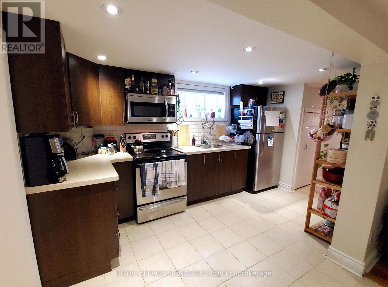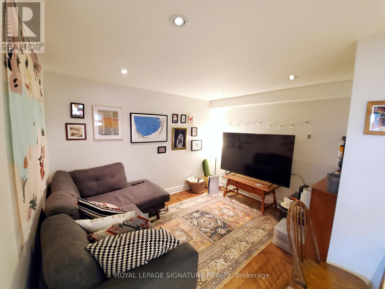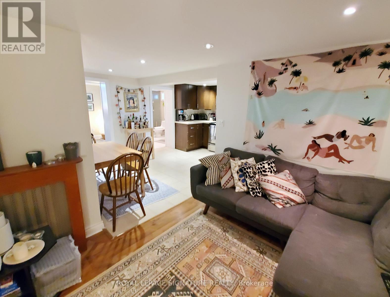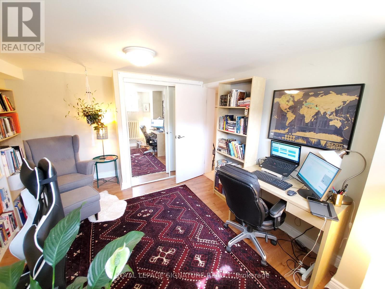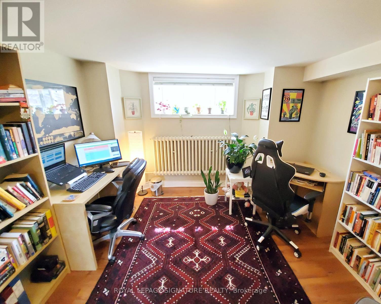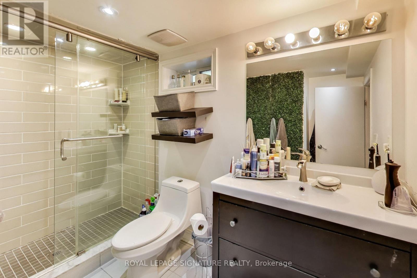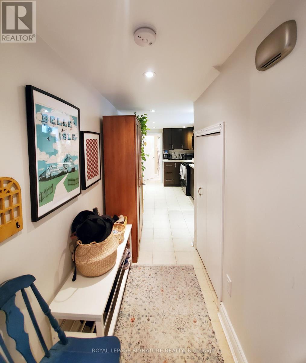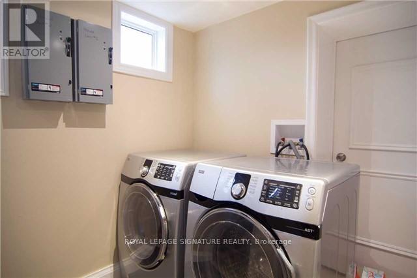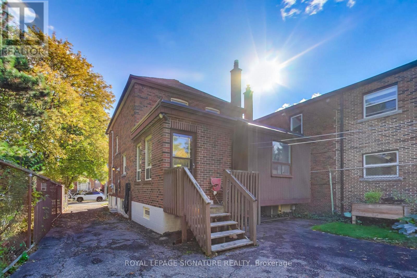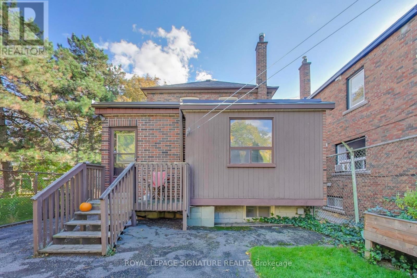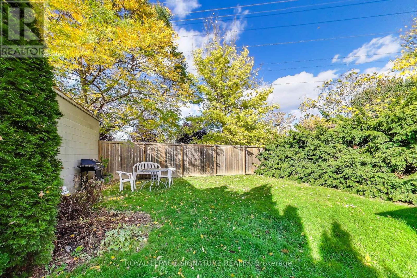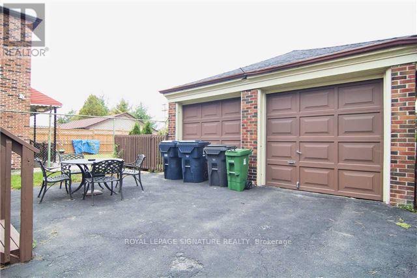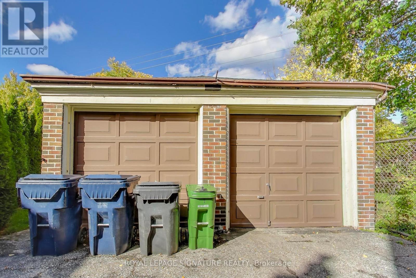6 Brandon Avenue Toronto, Ontario M6H 2C9
$1,649,000
This Solid Detached Brick Home With Great Curb Appeal Is Ideally Situated On A Quiet, Family-Friendly Street Next To Brandon Parkette! Ideal Multi- Generational Home. Just Steps From Trendy Geary Avenue. Renowned For Its Breweries, Bakeries, And Bars and Only Moments Away From Excellent Schools, Shopping & Four Major TTC Routes. Featuring A Main Floor Addition, This Home Sits On A Large, Deep Lot With A Private Driveway And A 2-Car Garage. Currently Configured As An Income-Producing Property With A 2-Bedroom Main Floor Suite, A 1-Bedroom Second Floor Suite, And A Spacious 2-Bedroom Basement Apartment. It Offers Tremendous Flexibility For End-Users Or Investors Alike. Complete With Two Separate Hydro Meters, This Exceptional Property Seamlessly Combines Character, Functionality & Investment Potential In One Coveted Location! (id:50886)
Property Details
| MLS® Number | W12478358 |
| Property Type | Single Family |
| Community Name | Dovercourt-Wallace Emerson-Junction |
| Amenities Near By | Park, Place Of Worship, Public Transit, Schools |
| Equipment Type | Water Heater |
| Parking Space Total | 6 |
| Rental Equipment Type | Water Heater |
Building
| Bathroom Total | 3 |
| Bedrooms Above Ground | 3 |
| Bedrooms Below Ground | 2 |
| Bedrooms Total | 5 |
| Appliances | Dryer, Stove, Washer, Window Coverings, Refrigerator |
| Basement Features | Apartment In Basement, Separate Entrance |
| Basement Type | N/a, N/a |
| Construction Style Attachment | Detached |
| Cooling Type | Window Air Conditioner |
| Exterior Finish | Brick |
| Fire Protection | Smoke Detectors |
| Flooring Type | Hardwood, Tile, Laminate |
| Foundation Type | Unknown |
| Heating Fuel | Natural Gas |
| Heating Type | Radiant Heat |
| Stories Total | 2 |
| Size Interior | 1,500 - 2,000 Ft2 |
| Type | House |
| Utility Water | Municipal Water |
Parking
| Detached Garage | |
| Garage |
Land
| Acreage | No |
| Land Amenities | Park, Place Of Worship, Public Transit, Schools |
| Sewer | Sanitary Sewer |
| Size Depth | 130 Ft |
| Size Frontage | 32 Ft |
| Size Irregular | 32 X 130 Ft |
| Size Total Text | 32 X 130 Ft |
Rooms
| Level | Type | Length | Width | Dimensions |
|---|---|---|---|---|
| Second Level | Living Room | 3.7 m | 3.8 m | 3.7 m x 3.8 m |
| Second Level | Kitchen | 2.9 m | 3.3 m | 2.9 m x 3.3 m |
| Second Level | Bedroom | 2.9 m | 4.1 m | 2.9 m x 4.1 m |
| Basement | Dining Room | 2.9 m | 2.5 m | 2.9 m x 2.5 m |
| Basement | Primary Bedroom | 3.1 m | 3.9 m | 3.1 m x 3.9 m |
| Basement | Bedroom 2 | 3.5 m | 2.9 m | 3.5 m x 2.9 m |
| Basement | Laundry Room | 2 m | 1.9 m | 2 m x 1.9 m |
| Basement | Living Room | 3.3 m | 2.5 m | 3.3 m x 2.5 m |
| Basement | Kitchen | 1.3 m | 3.8 m | 1.3 m x 3.8 m |
| Main Level | Living Room | 3.6 m | 5.3 m | 3.6 m x 5.3 m |
| Main Level | Dining Room | 3.6 m | 5.3 m | 3.6 m x 5.3 m |
| Main Level | Bedroom | 2.9 m | 2.7 m | 2.9 m x 2.7 m |
| Main Level | Kitchen | 2.8 m | 3.9 m | 2.8 m x 3.9 m |
| Main Level | Primary Bedroom | 3.3 m | 4 m | 3.3 m x 4 m |
Contact Us
Contact us for more information
Josephine Kibalian
Broker
www.moveuptoronto.com/
8 Sampson Mews Suite 201 The Shops At Don Mills
Toronto, Ontario M3C 0H5
(416) 443-0300
(416) 443-8619

