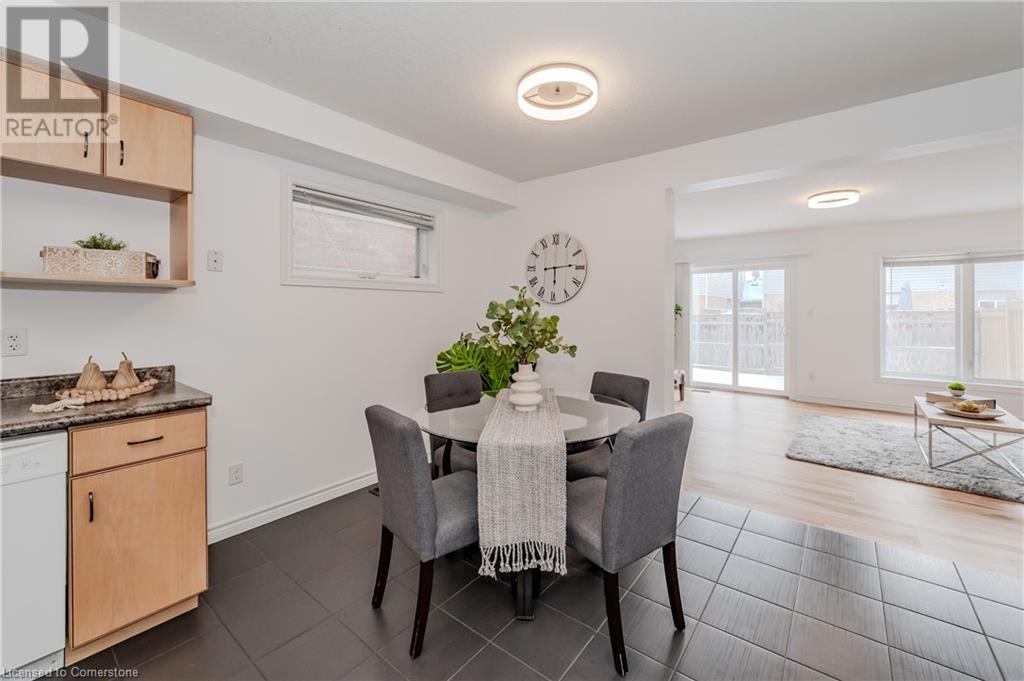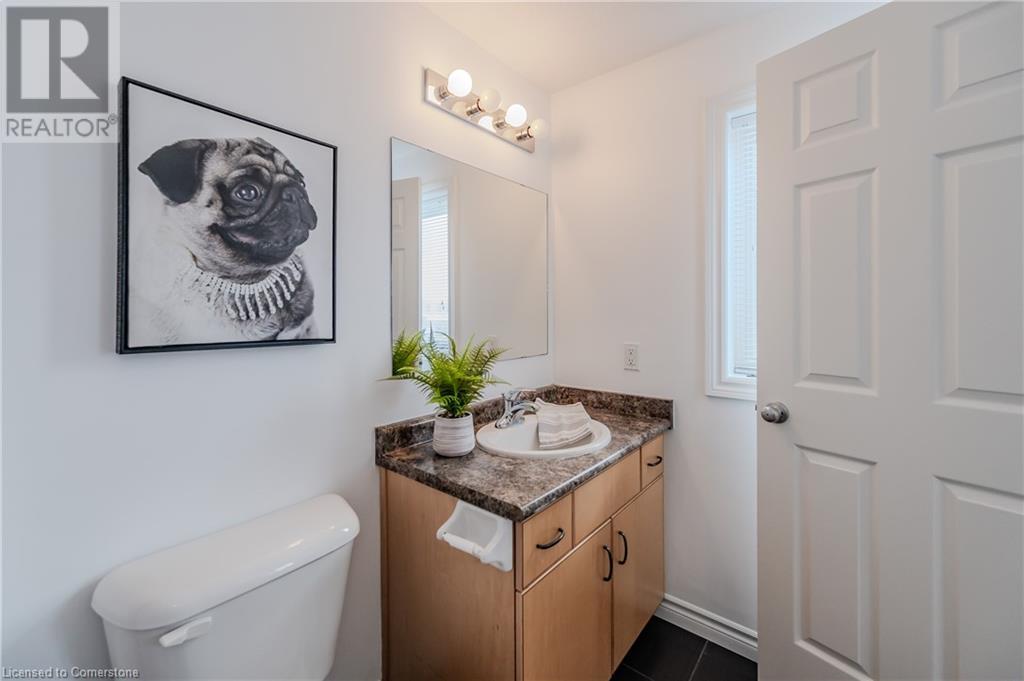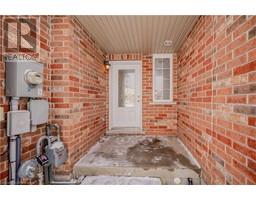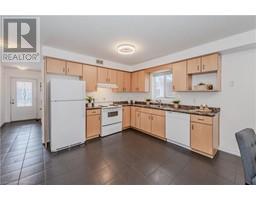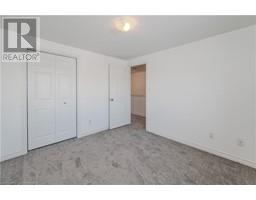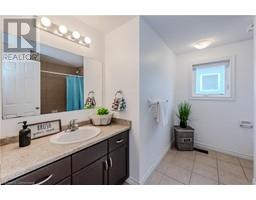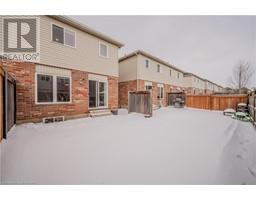6 Broadoaks Drive Cambridge, Ontario N1T 2C3
$749,000
Welcome to 6 Broadoaks, a stunning freehold townhome nestled in the desirable Branchton Park area of Galt. This immaculate property offers 3 spacious bedrooms, 2.5 baths, and a finished basement with a rough-in for future expansion. Step inside to discover newly updated flooring, modern finishes, and an open-concept main floor that’s perfect for entertaining. The well-appointed layout includes a large primary suite complete with a 4-piece ensuite bath and a walk-in closet. Enjoy the luxury of a private backyard and the convenience of an attached garage. With its modern touches and exceptional care, this home is truly move-in ready. Don’t miss the opportunity to make 6 Broadoaks your next home! (id:50886)
Open House
This property has open houses!
2:00 pm
Ends at:4:00 pm
Property Details
| MLS® Number | 40692899 |
| Property Type | Single Family |
| Amenities Near By | Golf Nearby, Hospital, Park, Place Of Worship, Playground, Public Transit, Schools, Shopping |
| Community Features | Community Centre |
| Equipment Type | Water Heater |
| Features | Paved Driveway, Automatic Garage Door Opener |
| Parking Space Total | 2 |
| Rental Equipment Type | Water Heater |
Building
| Bathroom Total | 3 |
| Bedrooms Above Ground | 3 |
| Bedrooms Total | 3 |
| Appliances | Dishwasher, Dryer, Refrigerator, Stove, Washer, Garage Door Opener |
| Architectural Style | 2 Level |
| Basement Development | Partially Finished |
| Basement Type | Full (partially Finished) |
| Constructed Date | 2011 |
| Construction Style Attachment | Attached |
| Cooling Type | Central Air Conditioning |
| Exterior Finish | Brick Veneer |
| Foundation Type | Poured Concrete |
| Half Bath Total | 1 |
| Heating Fuel | Natural Gas |
| Heating Type | Forced Air |
| Stories Total | 2 |
| Size Interior | 2,272 Ft2 |
| Type | Row / Townhouse |
| Utility Water | Municipal Water |
Parking
| Attached Garage |
Land
| Acreage | No |
| Fence Type | Partially Fenced |
| Land Amenities | Golf Nearby, Hospital, Park, Place Of Worship, Playground, Public Transit, Schools, Shopping |
| Sewer | Municipal Sewage System |
| Size Depth | 99 Ft |
| Size Frontage | 23 Ft |
| Size Total Text | Under 1/2 Acre |
| Zoning Description | Rm4 |
Rooms
| Level | Type | Length | Width | Dimensions |
|---|---|---|---|---|
| Second Level | 4pc Bathroom | 9'10'' x 9'1'' | ||
| Second Level | Bedroom | 10'9'' x 9'10'' | ||
| Second Level | Bedroom | 9'10'' x 13'7'' | ||
| Second Level | Full Bathroom | 5'4'' x 8'7'' | ||
| Second Level | Primary Bedroom | 12'0'' x 13'10'' | ||
| Basement | Utility Room | 30'0'' x 16'11'' | ||
| Basement | Recreation Room | 16'7'' x 16'9'' | ||
| Main Level | 2pc Bathroom | 8'0'' x 2'5'' | ||
| Main Level | Living Room | 17'3'' x 13'1'' | ||
| Main Level | Dining Room | 13'2'' x 7'6'' | ||
| Main Level | Kitchen | 13'2'' x 10'6'' |
https://www.realtor.ca/real-estate/27861541/6-broadoaks-drive-cambridge
Contact Us
Contact us for more information
Robyn Veber
Salesperson
(519) 740-7230
robynveber.ca/
1400 Bishop St. N, Suite B
Cambridge, Ontario N1R 6W8
(519) 740-3690
(519) 740-7230







