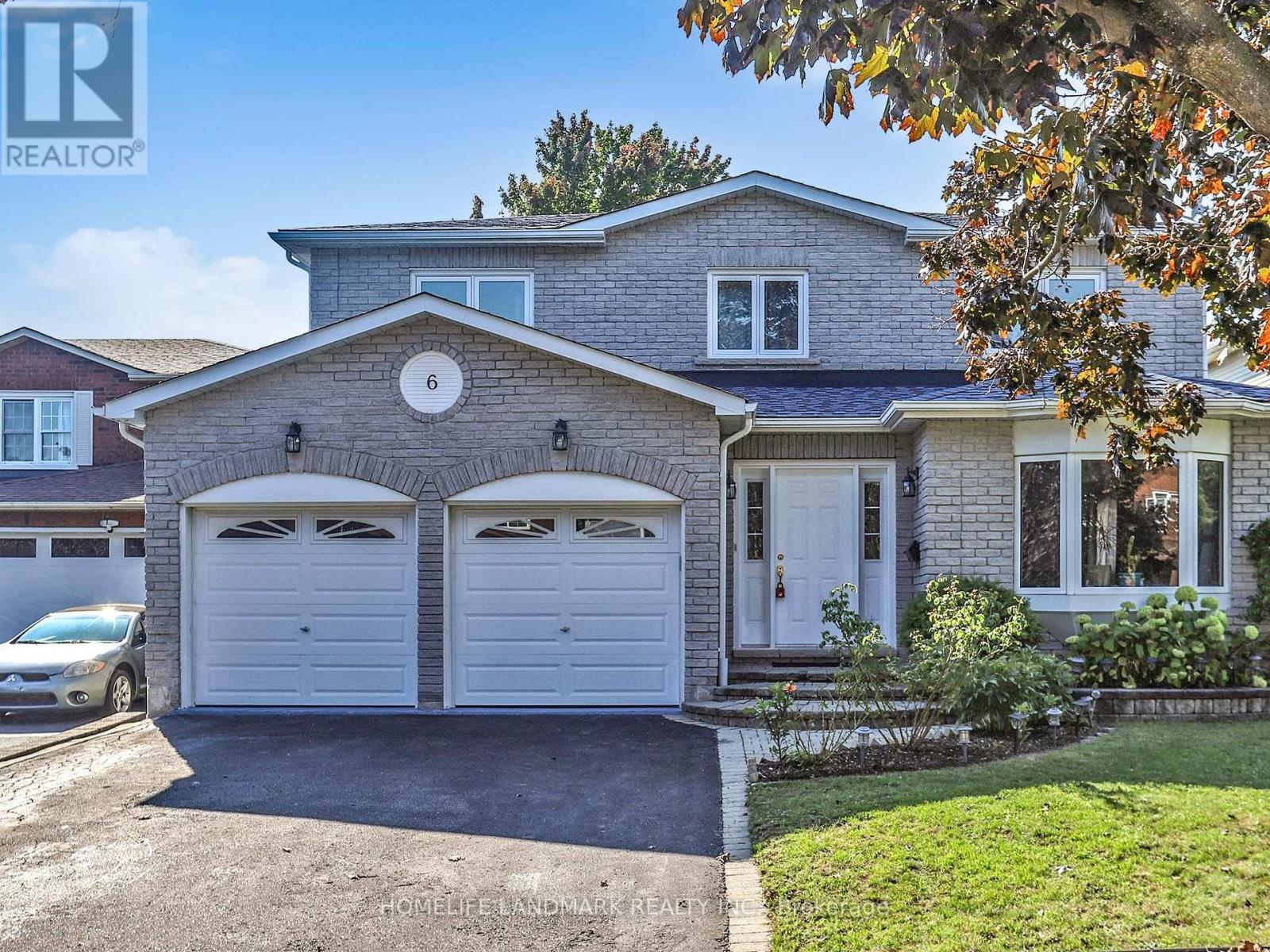6 Broughton Court Whitby, Ontario L1N 6Y8
$899,000
Fantastic custom-built detached home located on a quiet court in the highly desired Whitby Pringle Creek neighbourhood! Featuring elegant and romantic grey-and-white brick exterior, this stunning 3+1 Brs 4 Baths 6 parkings residence offers over 3,000 sq. ft. of living space, perfect for families seeking comfort, style, and convenience.Step inside to gleaming hardwood floors and elegant crown moulding throughout the main level. Pot-lights throughout all levels. Lots of windows with natural light. The open-concept kitchen features upgraded cherrywood cabinets, double wall fridage, granite counters, and a bright eat-in area with walk-out access to a large deck and fully fenced west-facing backyard, perfect for enjoying sunny afternoons.The upper level boasts three generously sized bedrooms with all hardwood floors. Master-bd retreats with a luxury 5-pc ensuite featuring a Jacuzzi tub and a walk-in closet. Convenient second-floor laundry adds ease to life.The spacious finished basement includes a recreation room, wet bar area, one bedroom, a 3-pc washroom, recessed pot-lights, and a walk-up with beautifully laid stone steps leading from the backyard to the basement entrance. With the potential to add a separate entrance, bsmt offers excellent rental income opportunities. Updates: Roof (June 2021), Hot water tank (2023), basement room flooring (2025), front door and deck painting (2024 & 2025).Located just minutes from top schools, Parks, Transit, Shopping and more! Easy Access To The 401 And 407. 3D tour & photo link:https://www.winsold.com/tour/428215 (id:50886)
Open House
This property has open houses!
2:00 pm
Ends at:4:00 pm
2:00 pm
Ends at:4:00 pm
Property Details
| MLS® Number | E12430434 |
| Property Type | Single Family |
| Community Name | Pringle Creek |
| Equipment Type | Water Heater |
| Features | Carpet Free |
| Parking Space Total | 6 |
| Rental Equipment Type | Water Heater |
Building
| Bathroom Total | 4 |
| Bedrooms Above Ground | 3 |
| Bedrooms Below Ground | 1 |
| Bedrooms Total | 4 |
| Appliances | Dishwasher, Dryer, Garage Door Opener, Stove, Washer, Window Coverings, Refrigerator |
| Basement Development | Finished |
| Basement Features | Walk-up |
| Basement Type | N/a (finished) |
| Construction Style Attachment | Detached |
| Cooling Type | Central Air Conditioning |
| Exterior Finish | Brick |
| Fireplace Present | Yes |
| Flooring Type | Laminate, Ceramic, Hardwood |
| Foundation Type | Concrete |
| Half Bath Total | 1 |
| Heating Fuel | Natural Gas |
| Heating Type | Forced Air |
| Stories Total | 2 |
| Size Interior | 2,000 - 2,500 Ft2 |
| Type | House |
| Utility Water | Municipal Water |
Parking
| Attached Garage | |
| Garage |
Land
| Acreage | No |
| Sewer | Sanitary Sewer |
| Size Depth | 114 Ft ,6 In |
| Size Frontage | 49 Ft ,1 In |
| Size Irregular | 49.1 X 114.5 Ft ; Irregular |
| Size Total Text | 49.1 X 114.5 Ft ; Irregular |
Rooms
| Level | Type | Length | Width | Dimensions |
|---|---|---|---|---|
| Second Level | Primary Bedroom | 4.95 m | 3.7 m | 4.95 m x 3.7 m |
| Second Level | Bedroom 2 | 3.95 m | 3.6 m | 3.95 m x 3.6 m |
| Second Level | Bedroom 3 | 3.8 m | 3.5 m | 3.8 m x 3.5 m |
| Basement | Bedroom | 6.72 m | 3.46 m | 6.72 m x 3.46 m |
| Basement | Recreational, Games Room | 3.7 m | 3.47 m | 3.7 m x 3.47 m |
| Basement | Recreational, Games Room | 5.08 m | 3.42 m | 5.08 m x 3.42 m |
| Main Level | Kitchen | 7.08 m | 3.05 m | 7.08 m x 3.05 m |
| Main Level | Eating Area | 3.48 m | 2.5 m | 3.48 m x 2.5 m |
| Main Level | Family Room | 5.4 m | 4 m | 5.4 m x 4 m |
| Main Level | Living Room | 7.8 m | 3.7 m | 7.8 m x 3.7 m |
| Main Level | Dining Room | 7.8 m | 3.7 m | 7.8 m x 3.7 m |
Utilities
| Sewer | Installed |
https://www.realtor.ca/real-estate/28920670/6-broughton-court-whitby-pringle-creek-pringle-creek
Contact Us
Contact us for more information
Stella Huang
Salesperson
7240 Woodbine Ave Unit 103
Markham, Ontario L3R 1A4
(905) 305-1600
(905) 305-1609
www.homelifelandmark.com/





































































































