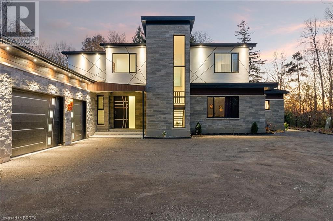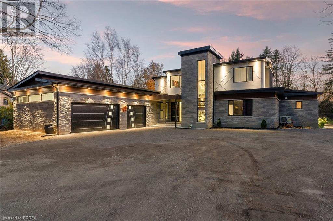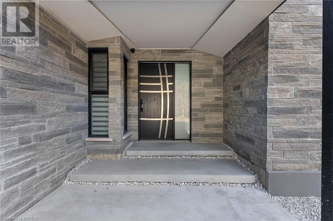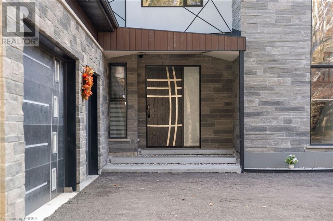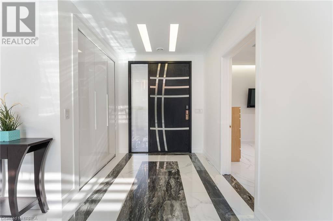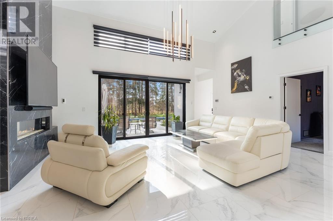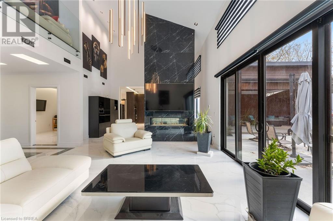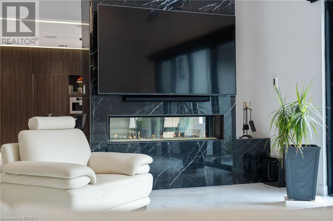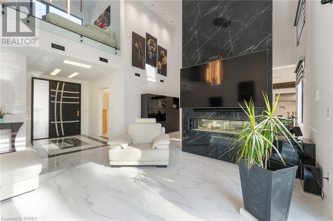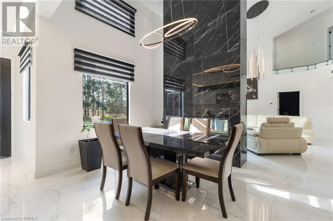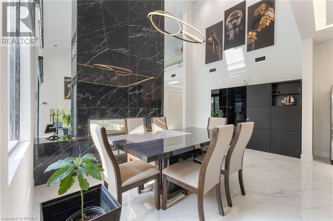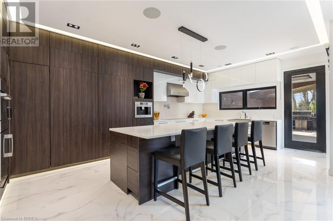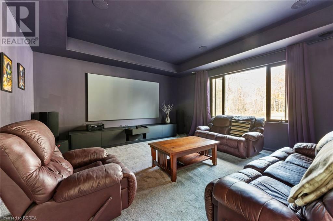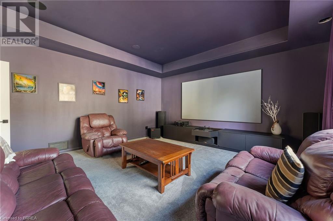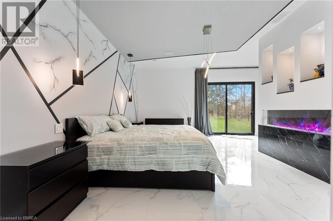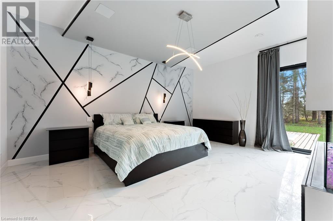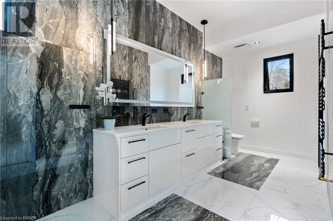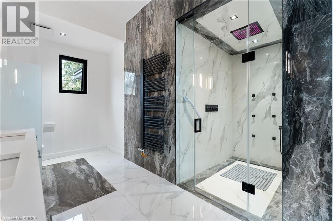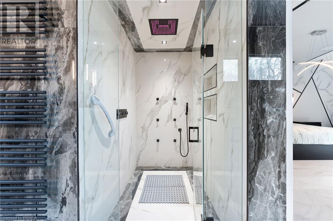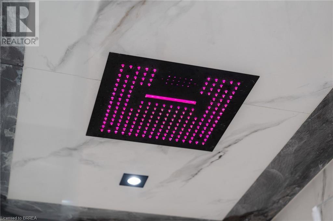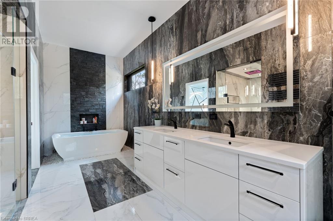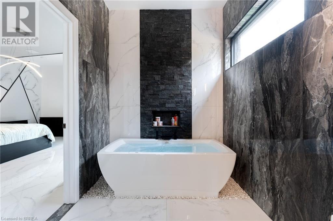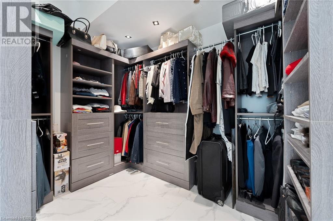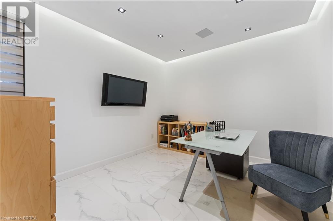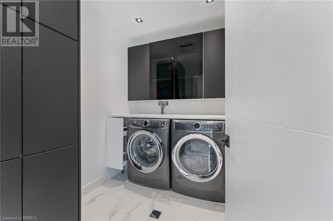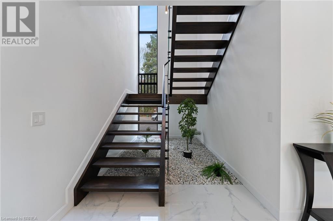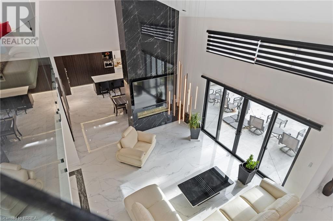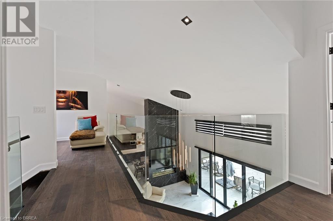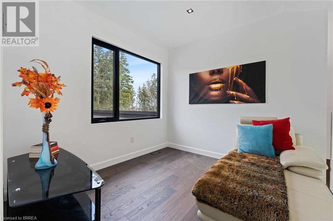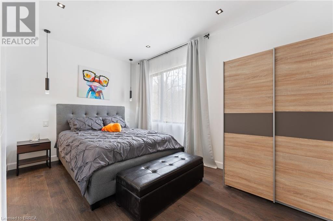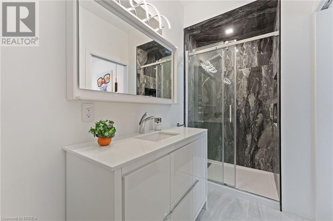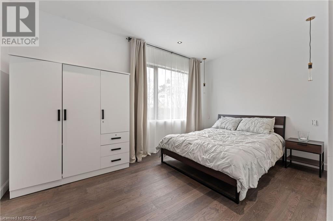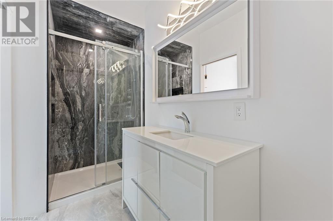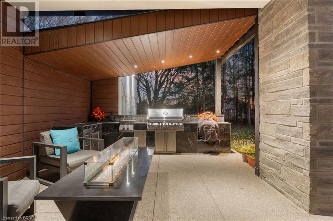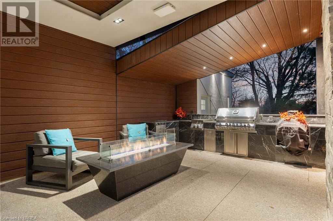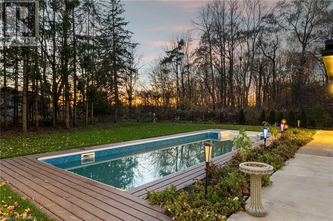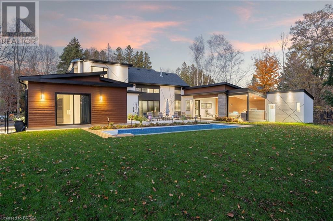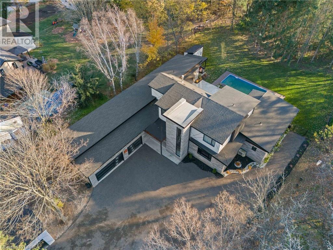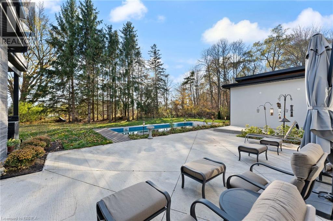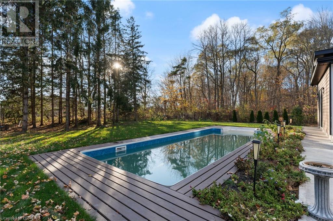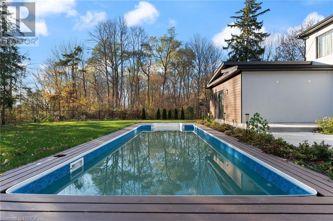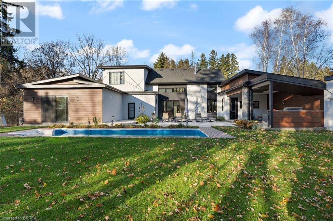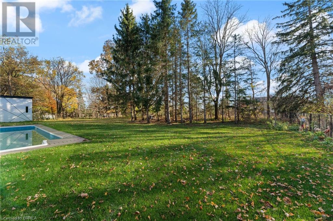6 Campbell Farm Road Brantford, Ontario N3T 5L6
$2,275,000
Experience the perfect fusion of state-of-the-art technology and sophisticated design in this brand-new luxury estate. Situated on a private lot with a septic entrance and drilled well, this stunning 3-bedroom, 3.5-bath home features a spacious open-concept layout with in-floor heating throughout the main level. Smart home living is fully realized with Wi-Fi–controlled shades, a custom smart lock with facial recognition, a high-end water treatment system, and a built-in Sonos sound system. The chef-inspired kitchen is outfitted with premium Bosch appliances, a Dacor refrigerator, a Bosch-built coffee bar, custom cabinetry, quartz countertops, and oversized 24 x 48 tile flooring. The inviting living area includes a bespoke Heat & Glo fireplace and additional in-floor heating for year-round comfort. Retreat to the luxurious primary bathroom, complete with six body sprayers, an LED remote system, a self-cleaning hydrotherapy tub, a heated towel rack imported from London, Bluetooth smart mirrors, and custom lighting. Entertainment is elevated in the state-of-the-art theater room, featuring Klipsch speakers, a Onkio receiver, an Epson 4K projector, and a 120” screen. Step outside to your private oasis with a 12x30 saltwater pool, a Napoleon natural gas outdoor kitchen, a granite fireplace, and wiring for outdoor TV and speakers—all with strong Wi-Fi connectivity. Additional features include a robust 9000L septic system, a two-stage leeching bed, and a 40-year fiberglass roof—ensuring long-term peace of mind. This exceptional home defines luxury, comfort, and innovation at every turn. (id:50886)
Property Details
| MLS® Number | 40754481 |
| Property Type | Single Family |
| Features | Country Residential |
| Parking Space Total | 9 |
| Pool Type | Inground Pool |
Building
| Bathroom Total | 4 |
| Bedrooms Above Ground | 3 |
| Bedrooms Total | 3 |
| Appliances | Dishwasher, Dryer, Refrigerator, Stove, Washer |
| Architectural Style | 2 Level |
| Basement Type | None |
| Construction Style Attachment | Detached |
| Cooling Type | Central Air Conditioning |
| Exterior Finish | Metal, Stone, Stucco |
| Fireplace Present | Yes |
| Fireplace Total | 2 |
| Foundation Type | Poured Concrete |
| Half Bath Total | 1 |
| Heating Fuel | Electric, Natural Gas |
| Heating Type | In Floor Heating, Forced Air |
| Stories Total | 2 |
| Size Interior | 3,182 Ft2 |
| Type | House |
| Utility Water | Drilled Well |
Parking
| Attached Garage |
Land
| Acreage | No |
| Sewer | Septic System |
| Size Frontage | 140 Ft |
| Size Total Text | 1/2 - 1.99 Acres |
| Zoning Description | Rr |
Rooms
| Level | Type | Length | Width | Dimensions |
|---|---|---|---|---|
| Second Level | 3pc Bathroom | 11'6'' x 5'0'' | ||
| Second Level | 3pc Bathroom | 11'6'' x 4'9'' | ||
| Second Level | Bedroom | 14'7'' x 12'4'' | ||
| Second Level | Bedroom | 14'7'' x 9'8'' | ||
| Second Level | Loft | 9'10'' x 10'0'' | ||
| Main Level | Full Bathroom | 13'6'' x 20'3'' | ||
| Main Level | Primary Bedroom | 21'5'' x 18'9'' | ||
| Main Level | Laundry Room | 6'5'' x 8'2'' | ||
| Main Level | Utility Room | 5'0'' x 8'2'' | ||
| Main Level | Media | 18'6'' x 16'9'' | ||
| Main Level | Bonus Room | 6'9'' x 5'5'' | ||
| Main Level | 2pc Bathroom | 3'8'' x 7'8'' | ||
| Main Level | Pantry | 6'9'' x 6'11'' | ||
| Main Level | Kitchen | 14'1'' x 23'10'' | ||
| Main Level | Dining Room | 12'5'' x 17'3'' | ||
| Main Level | Living Room | 18'4'' x 31'8'' |
https://www.realtor.ca/real-estate/28653291/6-campbell-farm-road-brantford
Contact Us
Contact us for more information
Chris Costabile
Salesperson
130 King St W #1800v
Toronto, Ontario M5X 1E3
(888) 311-1172

