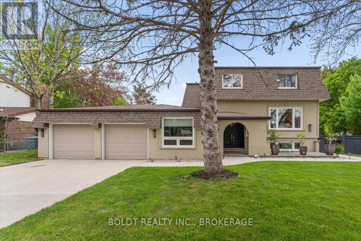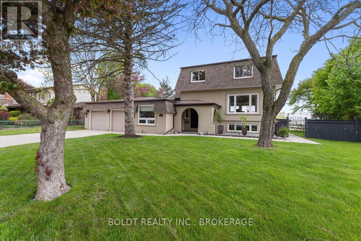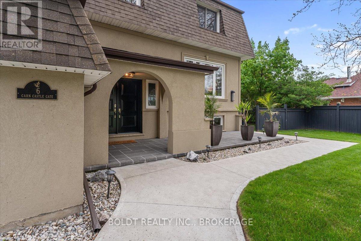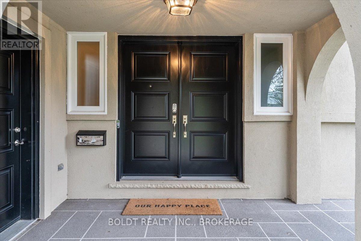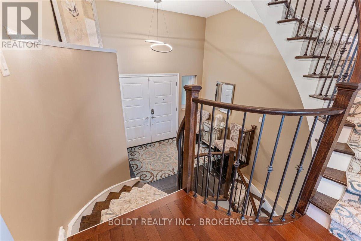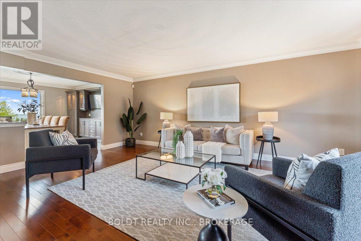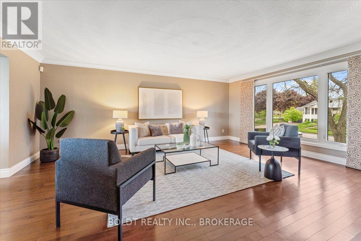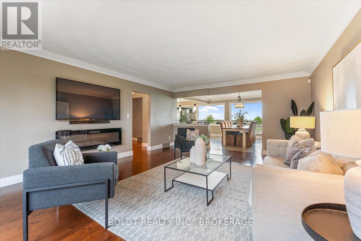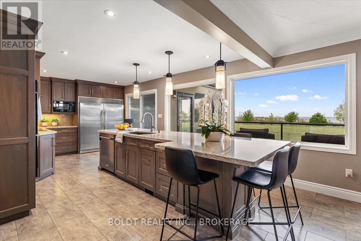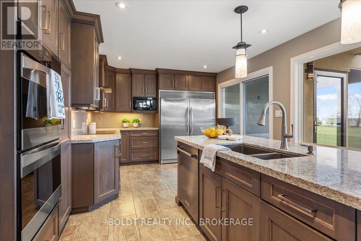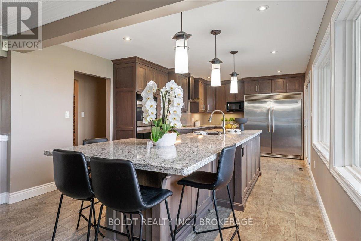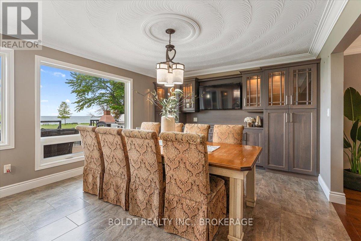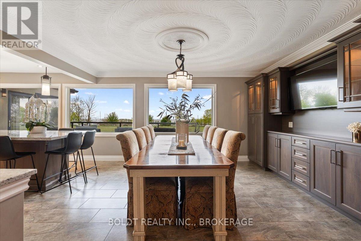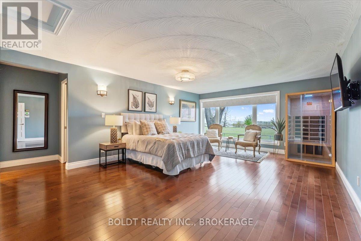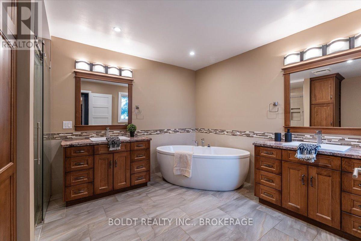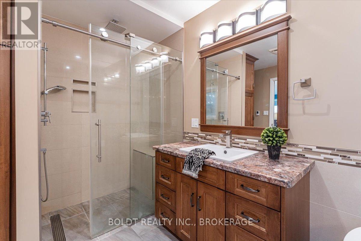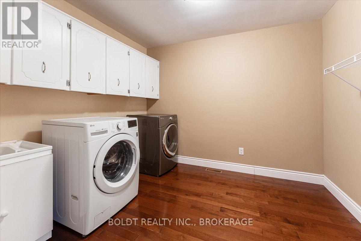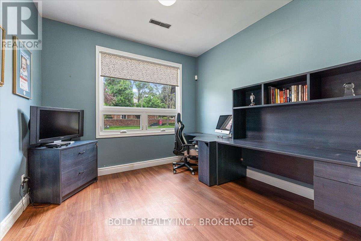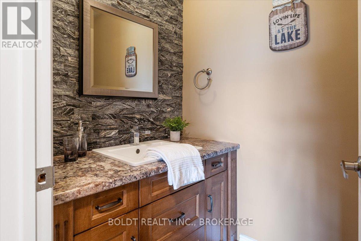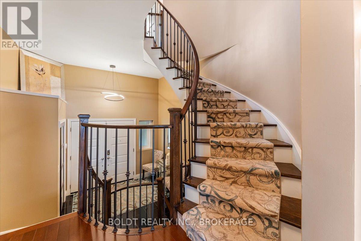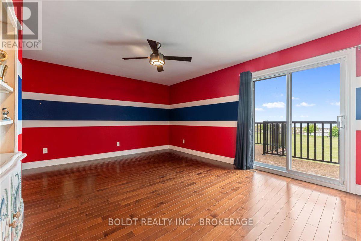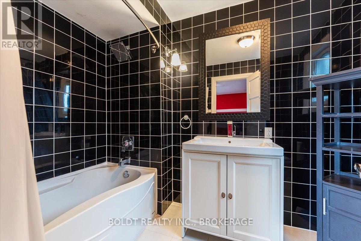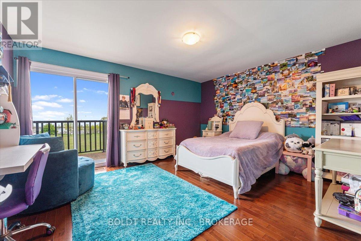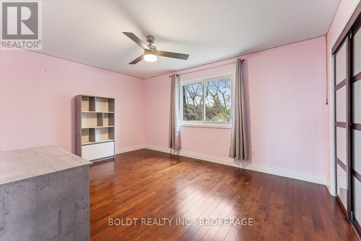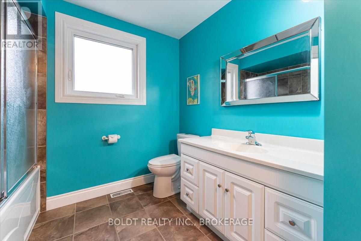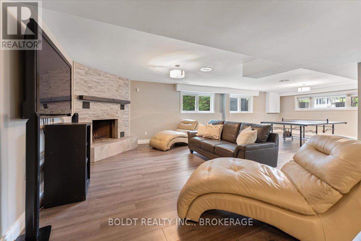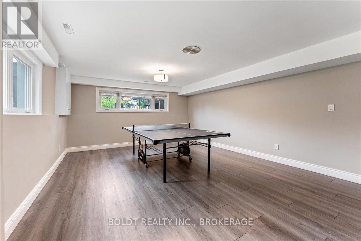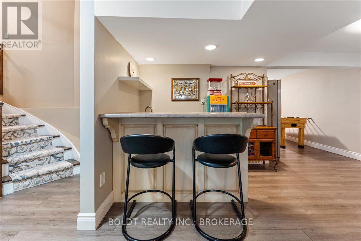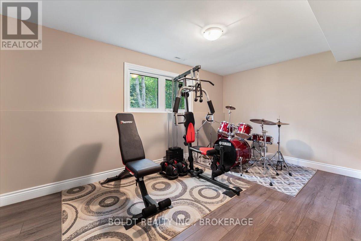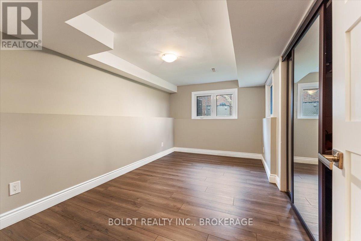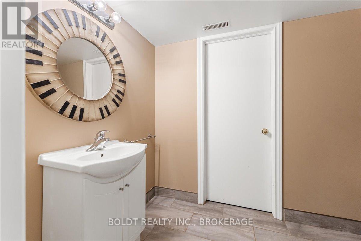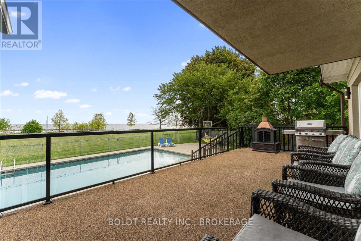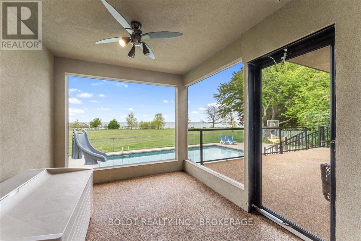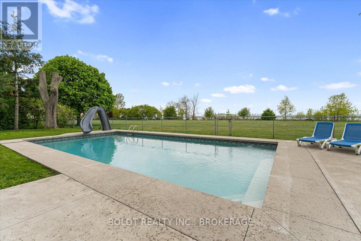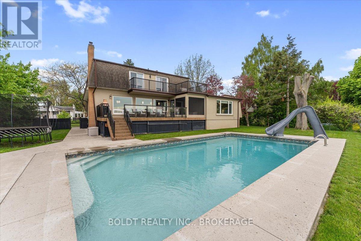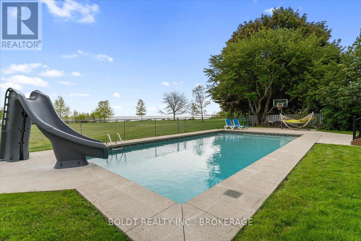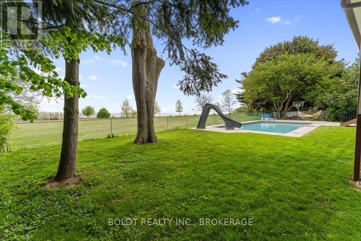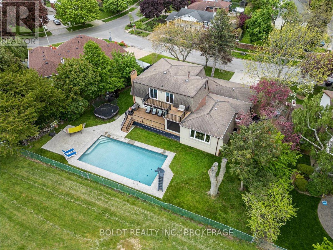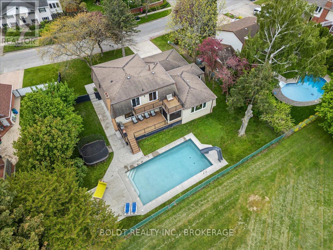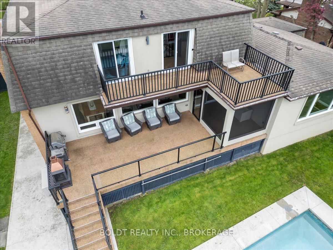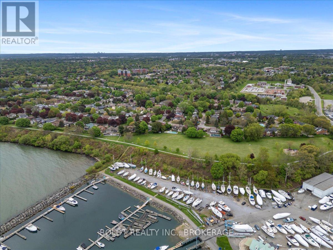6 Carn Castle Gate St. Catharines, Ontario L2P 2X4
$1,875,000
Fantastic Waterfront Property with Breathtaking Views of Lake Ontario! Walk to Port Dalhousie from this incredible 2-storey residence offering panoramic views of Lake Ontario, the marina and parkland. Nestled on a premium pie-shaped lot in an upscale and highly sought-after neighbourhood, this stunning home combines luxurious living with the tranquility of lakeside life. Boasting 4+2 bedrooms & 5 bathrooms, this home features over 4,500 sqft of total living space. The main floor primary suite boasts magnificent lake views and an impressive 5-piece ensuite with heated floors, soaker tub, double sinks, and an oversized walk-in closet. Gorgeous gourmet kitchen with large center island with seating for 6 and walk out to screened in sunroom and spacious deck with scenic views. Adjacent dining room can seat 10 comfortably. A grand spiral staircase leads to 3 spacious bedrooms. One has a private ensuite and the other two share a 4-piece bath. Soak up the incredible lake views on the top deck accessible by two of the upstairs bedrooms. A private home office with separate entrance offers the perfect set up for a home-based business. The finished basement is perfect for entertaining, featuring 2 games rooms, a cozy family room with fireplace, 2 more bedrooms, a 3-piece bath and large windows for plenty of natural light. Step outside to your fully fenced backyard oasis with a large deck and staircase leading to a heated 20x40 saltwater inground pool (2021) with built-in bench and jets and a slide. Large patio area and green space offers perfect opportunity for family fun and entertaining or simply relaxing. Oversized double garage & concrete driveway with parking for 6+ vehicles. Potential for nanny/in-law suite or multi-generational living. Located close to top amenities, schools & waterfront trails, this exceptional home is the perfect blend of elegance, space, & lakeside living. Don't miss your chance to own a piece of paradise! (id:50886)
Property Details
| MLS® Number | X12168490 |
| Property Type | Single Family |
| Community Name | 437 - Lakeshore |
| Amenities Near By | Beach, Marina, Park, Schools |
| Easement | Unknown, None |
| Equipment Type | Water Heater |
| Parking Space Total | 6 |
| Pool Type | Inground Pool |
| Rental Equipment Type | Water Heater |
| Structure | Deck, Porch |
| View Type | Lake View, Direct Water View |
| Water Front Type | Waterfront |
Building
| Bathroom Total | 5 |
| Bedrooms Above Ground | 4 |
| Bedrooms Below Ground | 2 |
| Bedrooms Total | 6 |
| Age | 31 To 50 Years |
| Amenities | Fireplace(s) |
| Appliances | Garage Door Opener Remote(s), Central Vacuum, Cooktop, Dishwasher, Dryer, Freezer, Hood Fan, Microwave, Oven, Stove, Washer, Refrigerator |
| Basement Development | Finished |
| Basement Type | Full (finished) |
| Construction Style Attachment | Detached |
| Cooling Type | Central Air Conditioning |
| Exterior Finish | Stucco |
| Fireplace Present | Yes |
| Fireplace Total | 1 |
| Foundation Type | Poured Concrete |
| Half Bath Total | 1 |
| Heating Fuel | Natural Gas |
| Heating Type | Forced Air |
| Stories Total | 2 |
| Size Interior | 3,000 - 3,500 Ft2 |
| Type | House |
| Utility Water | Municipal Water |
Parking
| Attached Garage | |
| Garage |
Land
| Access Type | Public Road |
| Acreage | No |
| Fence Type | Fully Fenced, Fenced Yard |
| Land Amenities | Beach, Marina, Park, Schools |
| Sewer | Sanitary Sewer |
| Size Depth | 127 Ft ,6 In |
| Size Frontage | 89 Ft |
| Size Irregular | 89 X 127.5 Ft |
| Size Total Text | 89 X 127.5 Ft|under 1/2 Acre |
| Surface Water | Lake/pond |
| Zoning Description | R1 |
Rooms
| Level | Type | Length | Width | Dimensions |
|---|---|---|---|---|
| Second Level | Bedroom | 4.57 m | 3.35 m | 4.57 m x 3.35 m |
| Second Level | Bedroom | 4.57 m | 3.96 m | 4.57 m x 3.96 m |
| Second Level | Bathroom | Measurements not available | ||
| Second Level | Bathroom | Measurements not available | ||
| Second Level | Bedroom | 5.84 m | 3.94 m | 5.84 m x 3.94 m |
| Basement | Games Room | 5.16 m | 4.47 m | 5.16 m x 4.47 m |
| Basement | Bedroom | 4.55 m | 2.79 m | 4.55 m x 2.79 m |
| Basement | Bathroom | Measurements not available | ||
| Basement | Bedroom | 4.57 m | 2.97 m | 4.57 m x 2.97 m |
| Basement | Other | 3.48 m | 2.77 m | 3.48 m x 2.77 m |
| Basement | Games Room | 5.16 m | 2.62 m | 5.16 m x 2.62 m |
| Basement | Family Room | 8.03 m | 4.65 m | 8.03 m x 4.65 m |
| Main Level | Kitchen | 7.01 m | 3.81 m | 7.01 m x 3.81 m |
| Main Level | Dining Room | 3.81 m | 3.53 m | 3.81 m x 3.53 m |
| Main Level | Living Room | 6.02 m | 4.62 m | 6.02 m x 4.62 m |
| Main Level | Bathroom | Measurements not available | ||
| Main Level | Laundry Room | 3.07 m | 2.72 m | 3.07 m x 2.72 m |
| Main Level | Primary Bedroom | 6.25 m | 4.6 m | 6.25 m x 4.6 m |
| Main Level | Bathroom | Measurements not available | ||
| Main Level | Office | 3.63 m | 3.3 m | 3.63 m x 3.3 m |
| Main Level | Mud Room | 3.18 m | 1.22 m | 3.18 m x 1.22 m |
Utilities
| Cable | Available |
| Sewer | Installed |
https://www.realtor.ca/real-estate/28355978/6-carn-castle-gate-st-catharines-lakeshore-437-lakeshore
Contact Us
Contact us for more information
Ted Boldt
Broker of Record
211 Scott Street
St. Catharines, Ontario L2N 1H5
(289) 362-3232
(289) 362-3230
www.boldtrealty.ca/
Heather Toderick
Salesperson
211 Scott Street
St. Catharines, Ontario L2N 1H5
(289) 362-3232
(289) 362-3230
www.boldtrealty.ca/
Kristine Boldt
Salesperson
boldtrealty.ca/
211 Scott Street
St. Catharines, Ontario L2N 1H5
(289) 362-3232
(289) 362-3230
www.boldtrealty.ca/

