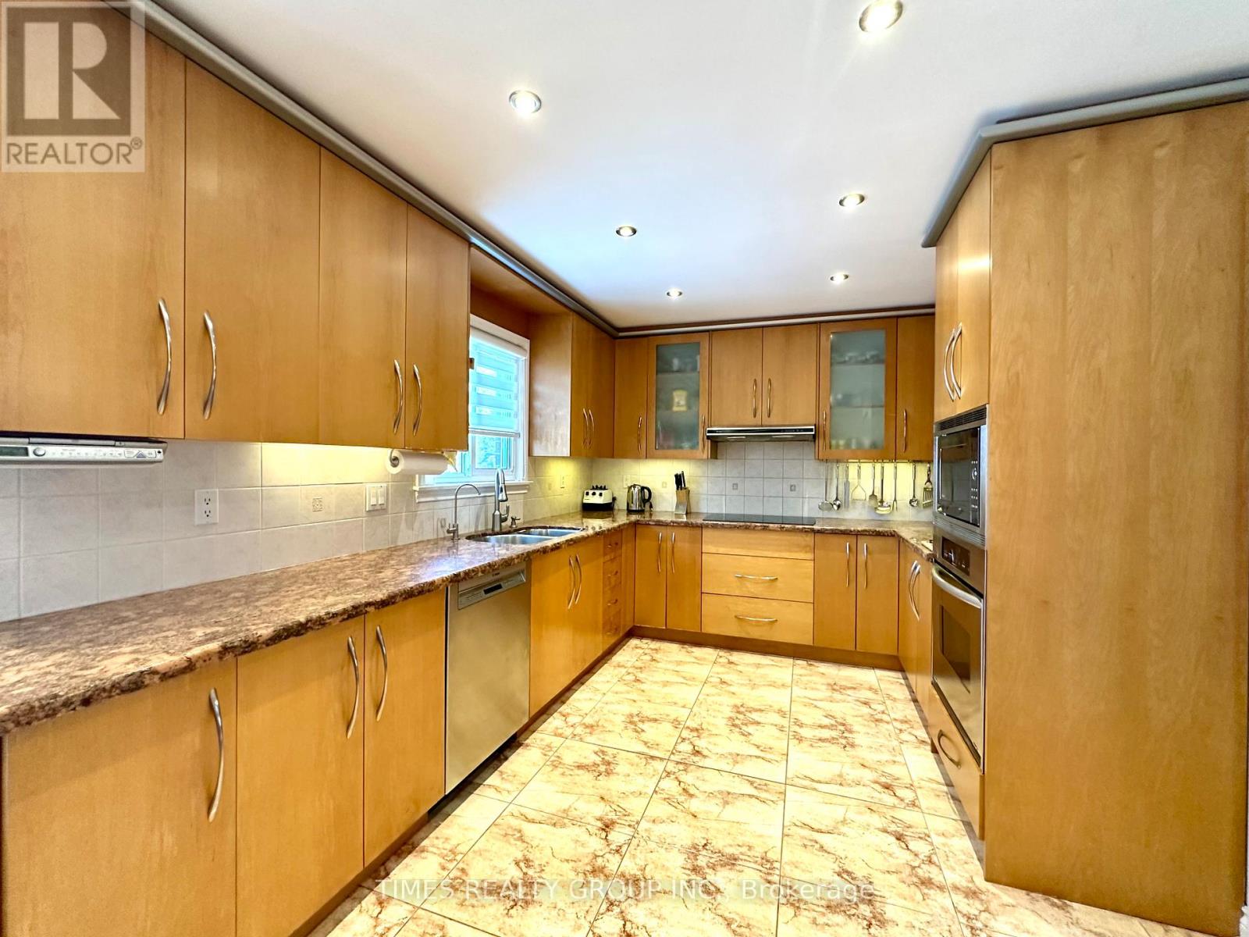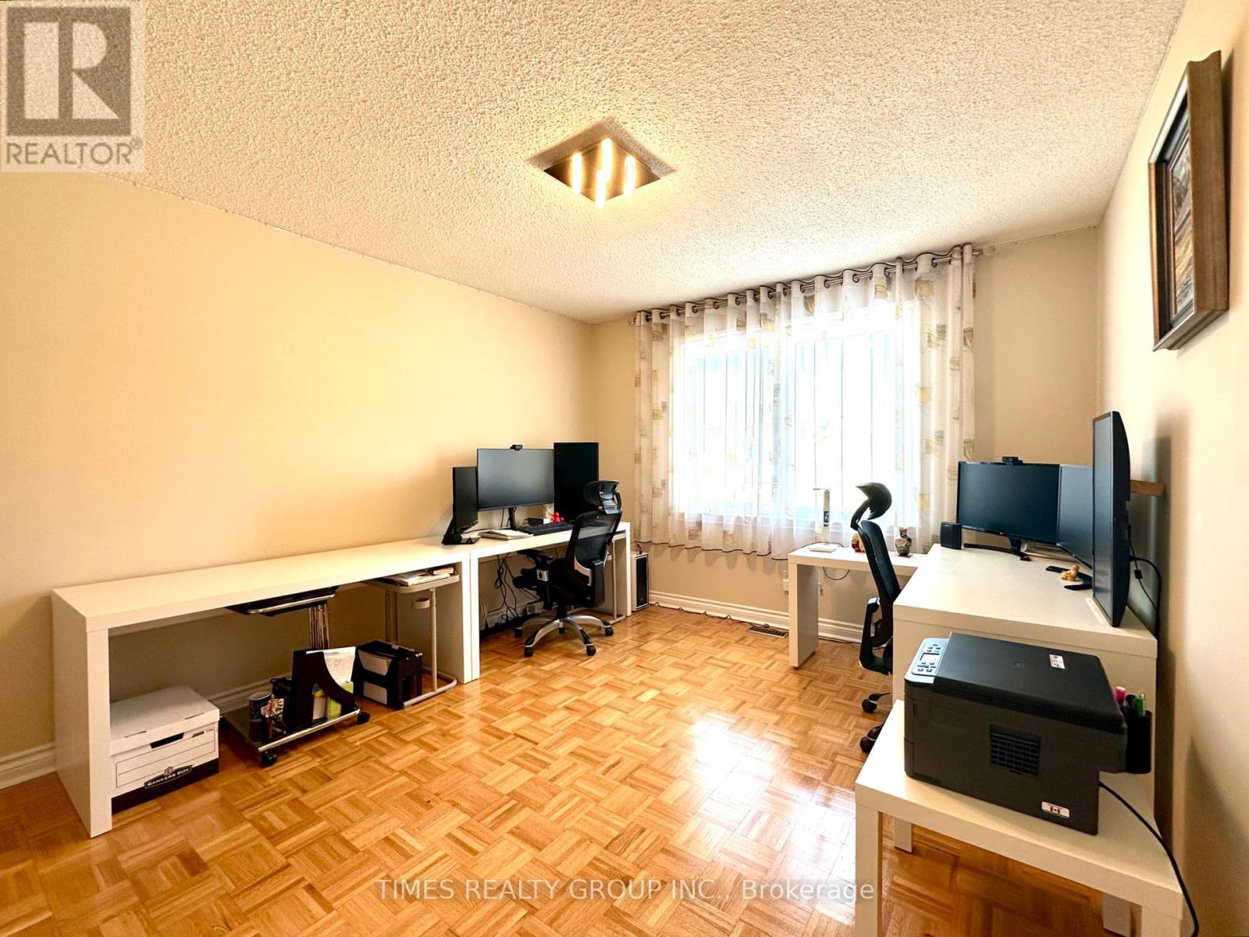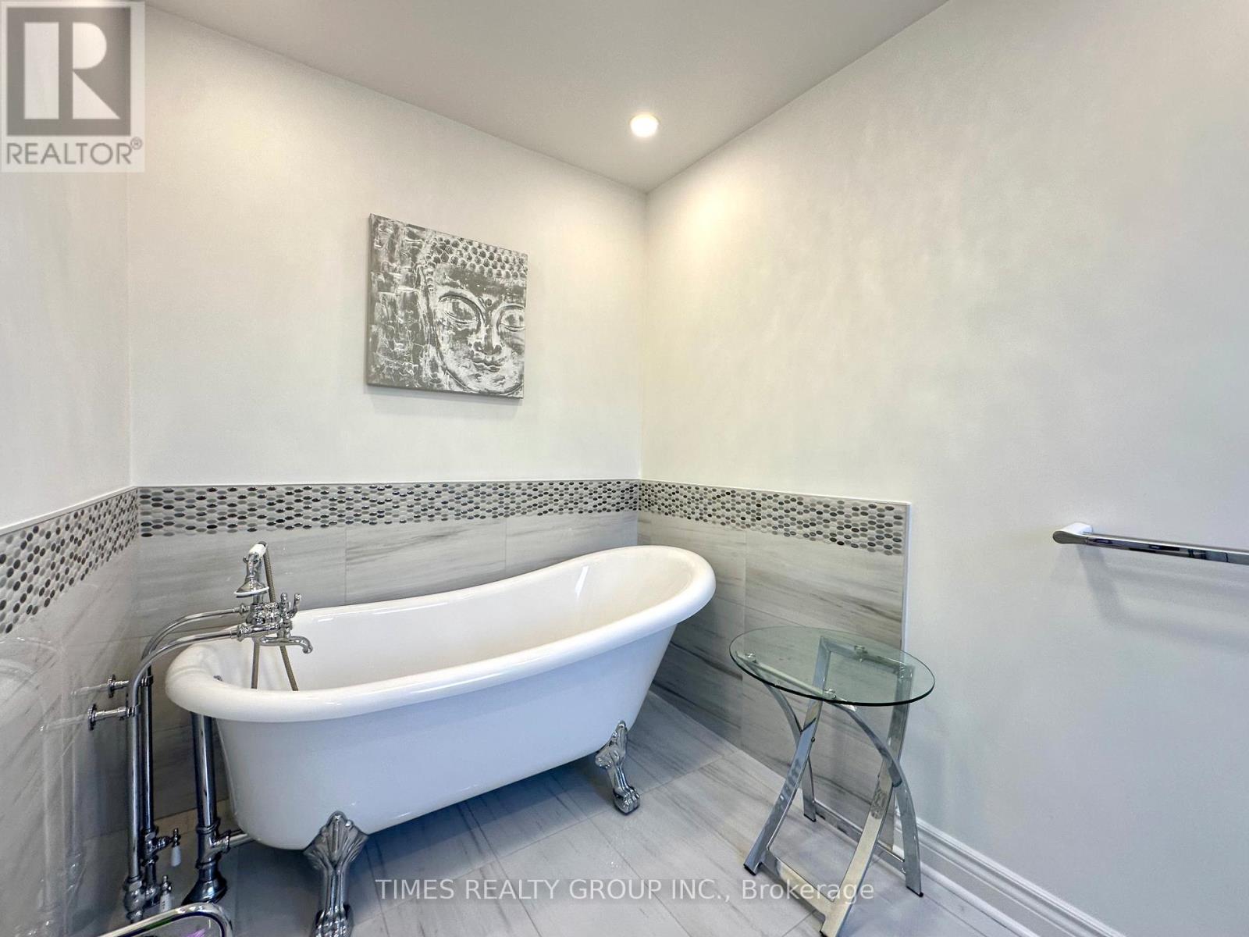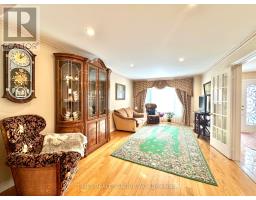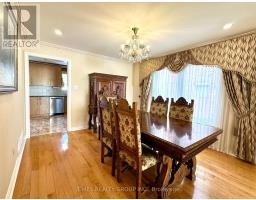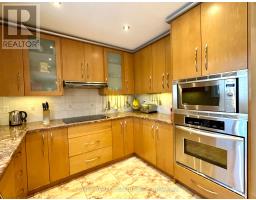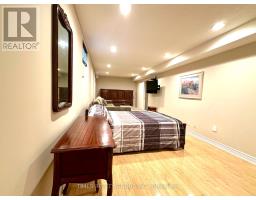6 Carriage Lane Toronto, Ontario M2R 3V6
$1,499,900
Bright and spacious family home with many recent upgrades! Centrally located on a child-safe, family-friendly cul-de-sac. Walking distance to parks, schools, and places of worship. Over 3,000 Sq Ft of luxury living space. Hardwood floors throughout. Custom kitchen, formal rooms, wood burning fireplace, main floor office with built-in furniture. A fully finished basement featuring above-grade windows with plenty of natural light is perfect for a nanny suite, home gym, or recreational area. Large deck and a landscaped private backyard. (id:50886)
Property Details
| MLS® Number | C11954439 |
| Property Type | Single Family |
| Neigbourhood | Fisherville |
| Community Name | Westminster-Branson |
| Amenities Near By | Park |
| Features | Irregular Lot Size |
| Parking Space Total | 4 |
| Structure | Deck |
Building
| Bathroom Total | 4 |
| Bedrooms Above Ground | 5 |
| Bedrooms Below Ground | 1 |
| Bedrooms Total | 6 |
| Amenities | Fireplace(s) |
| Appliances | Water Heater, Water Purifier, Water Treatment, Blinds, Water Softener, Window Coverings |
| Basement Development | Finished |
| Basement Type | N/a (finished) |
| Construction Style Attachment | Detached |
| Cooling Type | Central Air Conditioning |
| Exterior Finish | Brick |
| Fire Protection | Security System, Alarm System |
| Fireplace Present | Yes |
| Fireplace Total | 1 |
| Flooring Type | Hardwood, Laminate, Parquet |
| Foundation Type | Block |
| Half Bath Total | 1 |
| Heating Fuel | Natural Gas |
| Heating Type | Forced Air |
| Stories Total | 2 |
| Size Interior | 3,000 - 3,500 Ft2 |
| Type | House |
| Utility Water | Municipal Water |
Parking
| Attached Garage |
Land
| Acreage | No |
| Land Amenities | Park |
| Landscape Features | Landscaped, Lawn Sprinkler |
| Sewer | Sanitary Sewer |
| Size Depth | 108 Ft ,2 In |
| Size Frontage | 54 Ft ,8 In |
| Size Irregular | 54.7 X 108.2 Ft ; 108.18 X 53.87 X 111.71 X 35.76 X 18.98 |
| Size Total Text | 54.7 X 108.2 Ft ; 108.18 X 53.87 X 111.71 X 35.76 X 18.98 |
Rooms
| Level | Type | Length | Width | Dimensions |
|---|---|---|---|---|
| Second Level | Primary Bedroom | 5.96 m | 3.6 m | 5.96 m x 3.6 m |
| Second Level | Bedroom 2 | 3.6 m | 3.43 m | 3.6 m x 3.43 m |
| Second Level | Bedroom 3 | 4.34 m | 3.44 m | 4.34 m x 3.44 m |
| Second Level | Bedroom 4 | 3.44 m | 3.02 m | 3.44 m x 3.02 m |
| Second Level | Bedroom 5 | 4.08 m | 3.46 m | 4.08 m x 3.46 m |
| Basement | Bedroom | 8.73 m | 3.09 m | 8.73 m x 3.09 m |
| Basement | Recreational, Games Room | 10.28 m | 3.12 m | 10.28 m x 3.12 m |
| Main Level | Living Room | 5.35 m | 3.45 m | 5.35 m x 3.45 m |
| Main Level | Dining Room | 4.06 m | 3.45 m | 4.06 m x 3.45 m |
| Main Level | Family Room | 5.32 m | 3.42 m | 5.32 m x 3.42 m |
| Main Level | Kitchen | 7.01 m | 3.05 m | 7.01 m x 3.05 m |
| Main Level | Office | 3.45 m | 3.05 m | 3.45 m x 3.05 m |
Contact Us
Contact us for more information
Vladimir Reznik
Broker of Record
(647) 896-7396
www.timesrealty.ca/
(416) 410-0116
(416) 223-0333
www.timesrealtygroup.com/










