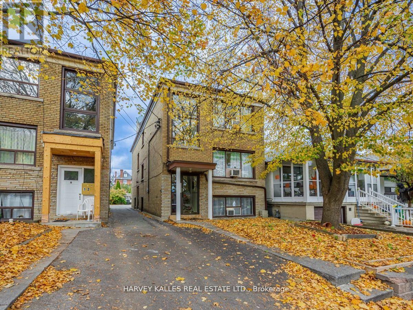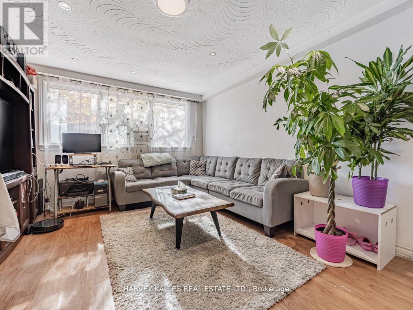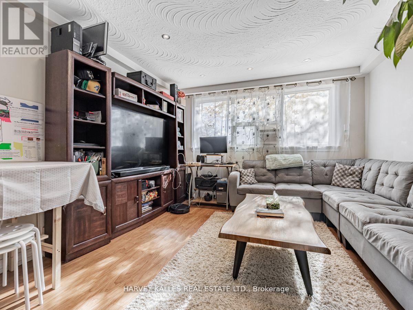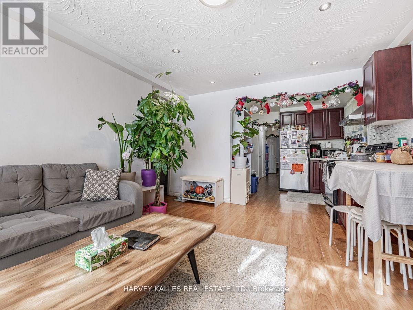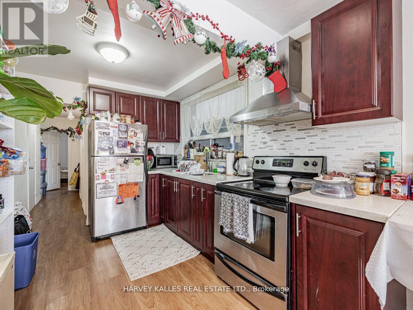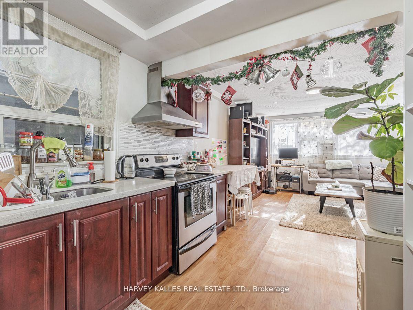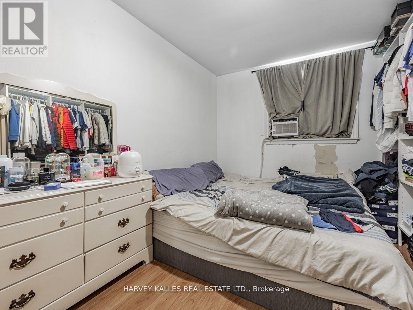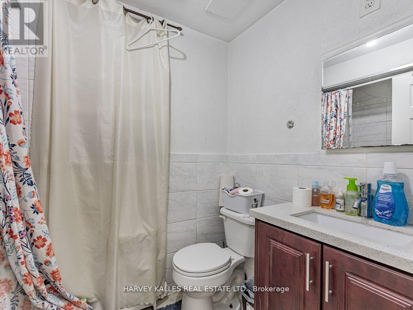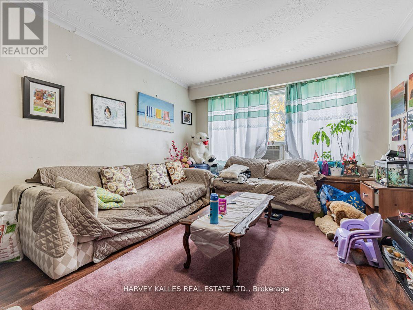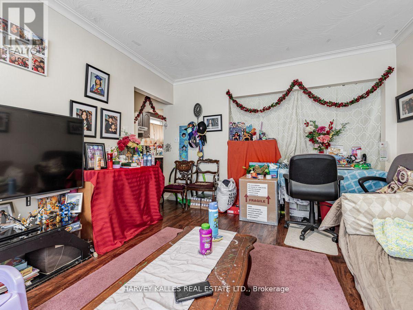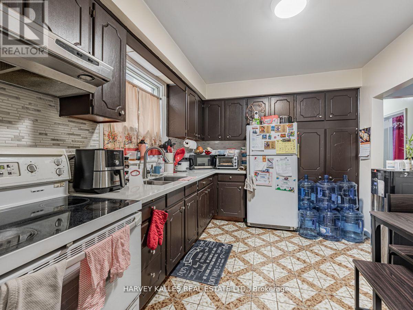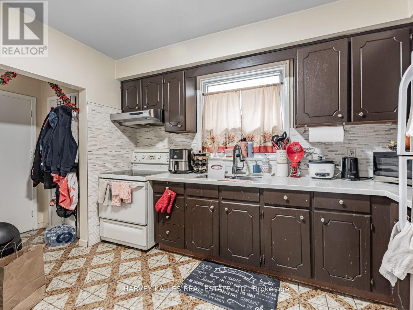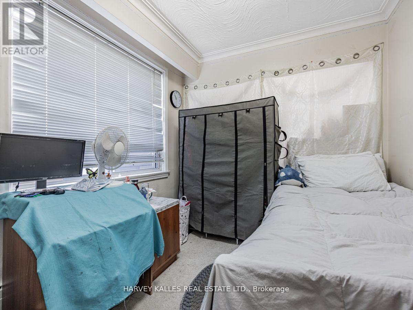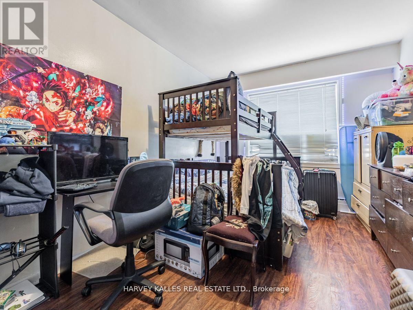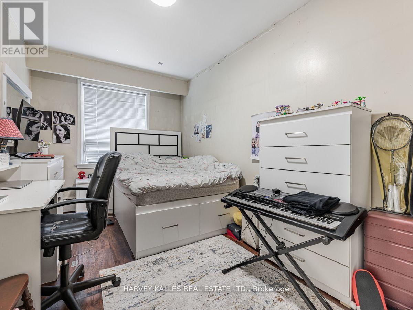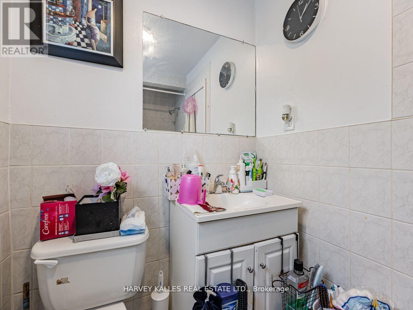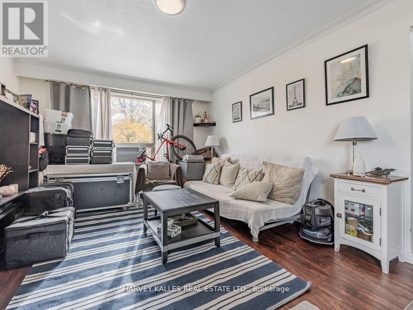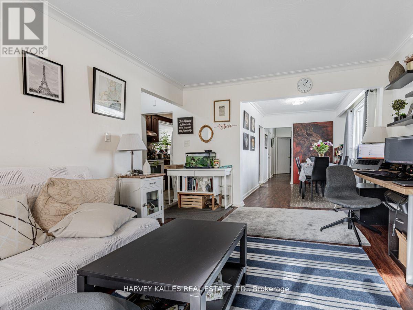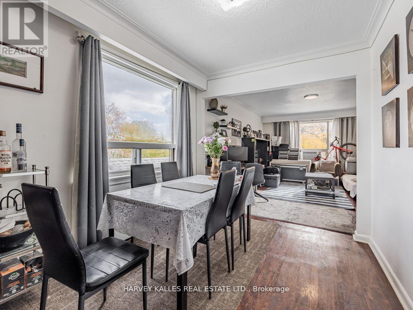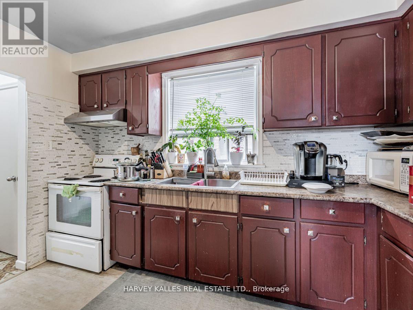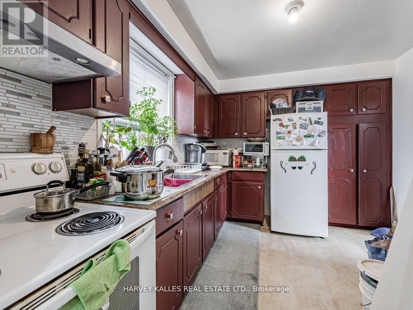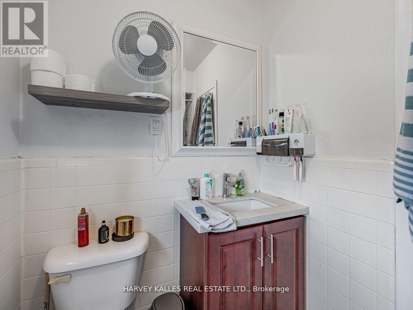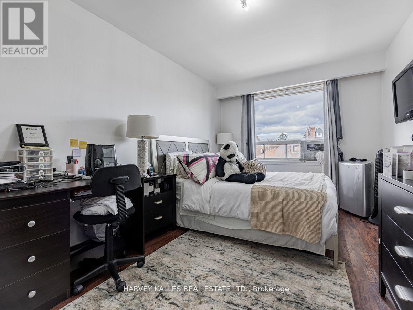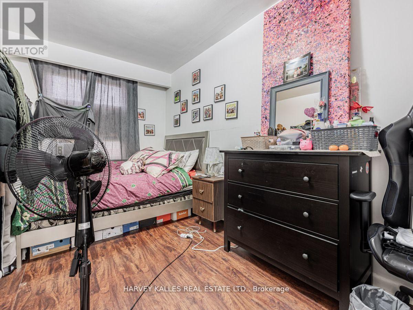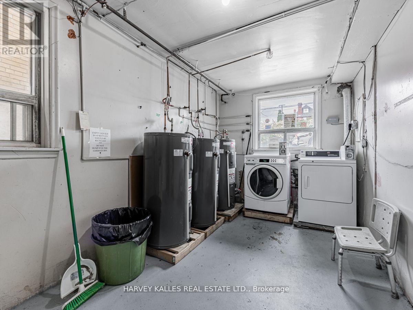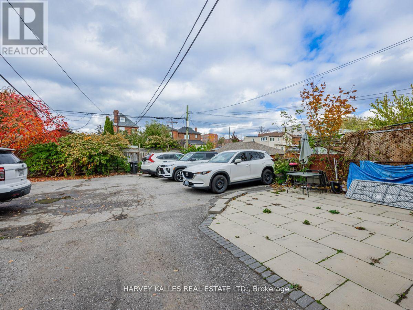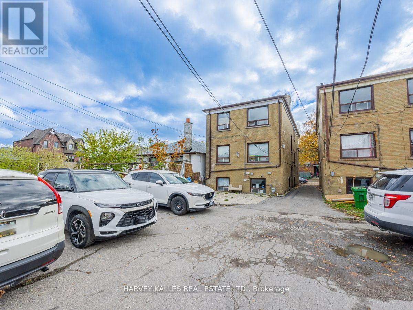6 Carrington Avenue Toronto, Ontario M6E 2C3
6 Bedroom
3 Bathroom
1,100 - 1,500 ft2
Window Air Conditioner
Radiant Heat
$1,675,000
Amazing Opportunity To Own This Solid Legal Triplex In Prime Location Situated On A Quiet Street Next To Schools & Parks. This Incredible Detached Property Offers 3 Self Contained Apartments W/ 4 Separate Hydro Meters. Main level updated kitchen with quartz countertop. Main and 2nd floor - new subfloor and vinyl plank flooring incl kitchen updated in 2019. Basement unit renovated 2019. All units Electrical panel upgraded to breaker (2019-2020). Excellent for Investors. 3 Car Parking Spaces With Mutual Drive. Close Proximity To New Eglinton Subway Line. (id:50886)
Property Details
| MLS® Number | W12025602 |
| Property Type | Multi-family |
| Community Name | Caledonia-Fairbank |
| Parking Space Total | 3 |
Building
| Bathroom Total | 3 |
| Bedrooms Above Ground | 4 |
| Bedrooms Below Ground | 2 |
| Bedrooms Total | 6 |
| Appliances | Dryer, Water Heater, Stove, Washer, Refrigerator |
| Basement Features | Apartment In Basement |
| Basement Type | N/a |
| Cooling Type | Window Air Conditioner |
| Exterior Finish | Brick |
| Flooring Type | Ceramic, Vinyl |
| Heating Fuel | Natural Gas |
| Heating Type | Radiant Heat |
| Stories Total | 2 |
| Size Interior | 1,100 - 1,500 Ft2 |
| Type | Triplex |
| Utility Water | Municipal Water |
Parking
| No Garage |
Land
| Acreage | No |
| Sewer | Sanitary Sewer |
| Size Depth | 125 Ft |
| Size Frontage | 25 Ft |
| Size Irregular | 25 X 125 Ft |
| Size Total Text | 25 X 125 Ft |
Rooms
| Level | Type | Length | Width | Dimensions |
|---|---|---|---|---|
| Second Level | Living Room | 4 m | 3.5 m | 4 m x 3.5 m |
| Second Level | Dining Room | 4 m | 3.5 m | 4 m x 3.5 m |
| Second Level | Kitchen | 3.7 m | 3 m | 3.7 m x 3 m |
| Second Level | Primary Bedroom | 4.15 m | 3 m | 4.15 m x 3 m |
| Second Level | Bedroom 2 | 3.25 m | 3 m | 3.25 m x 3 m |
| Main Level | Living Room | 4 m | 3.5 m | 4 m x 3.5 m |
| Main Level | Dining Room | 4 m | 3.5 m | 4 m x 3.5 m |
| Main Level | Kitchen | 3.7 m | 3 m | 3.7 m x 3 m |
| Main Level | Primary Bedroom | 4.15 m | 3 m | 4.15 m x 3 m |
| Main Level | Bedroom 2 | 3.25 m | 3 m | 3.25 m x 3 m |
Contact Us
Contact us for more information
Tenzing Kundol
Salesperson
Harvey Kalles Real Estate Ltd.
2316 Bloor Street West
Toronto, Ontario M6S 1P2
2316 Bloor Street West
Toronto, Ontario M6S 1P2
(416) 441-2888

