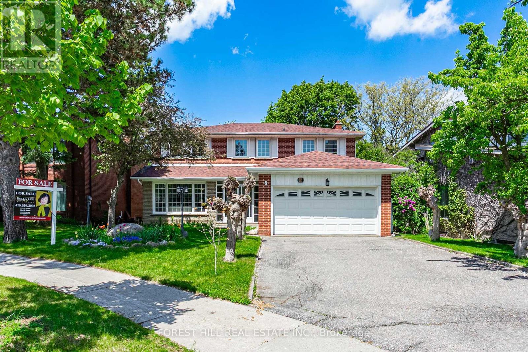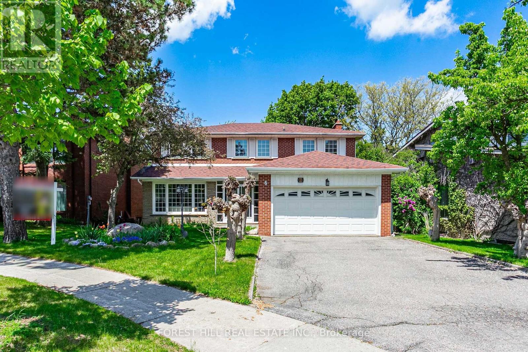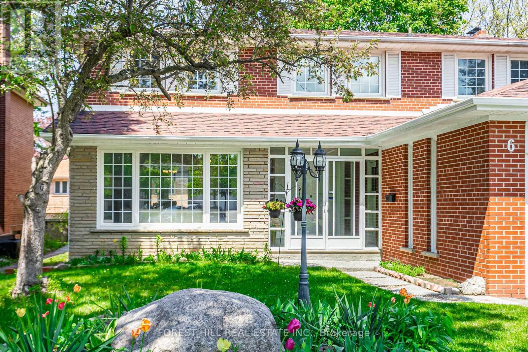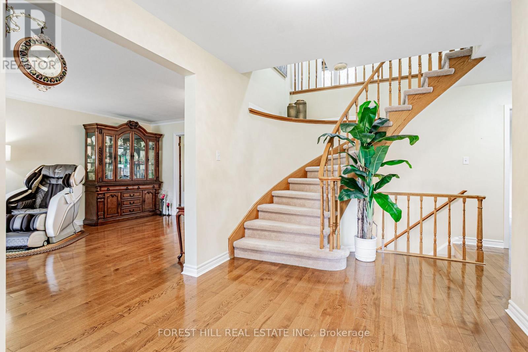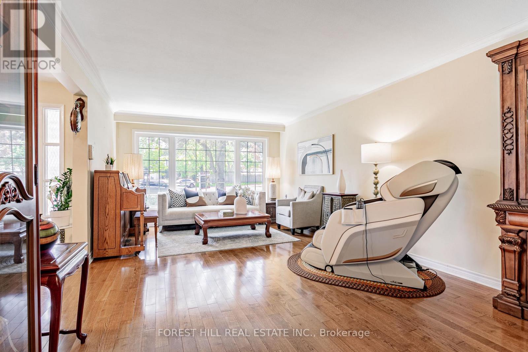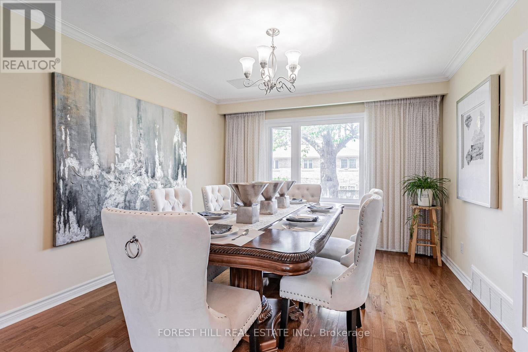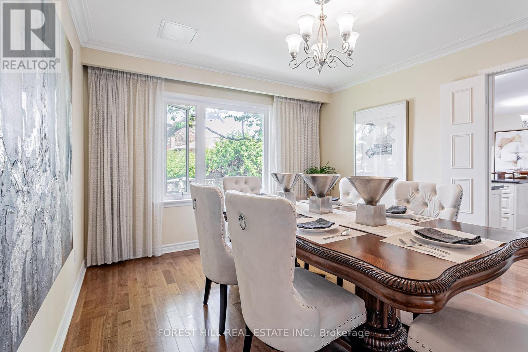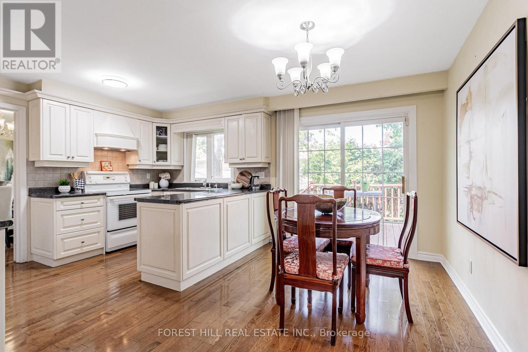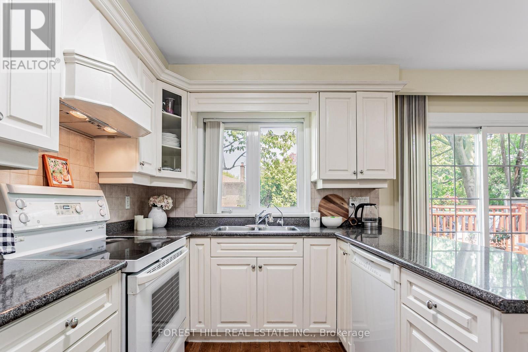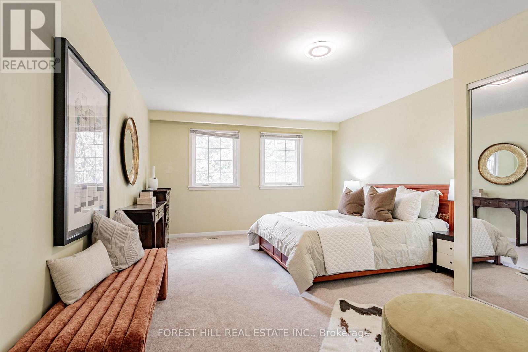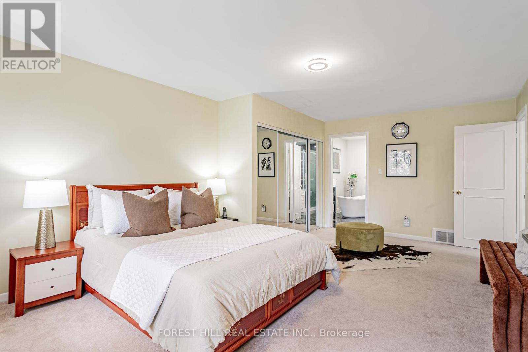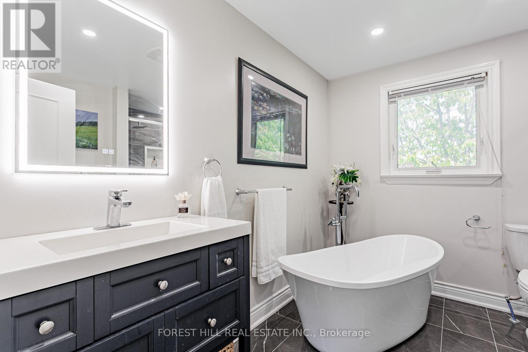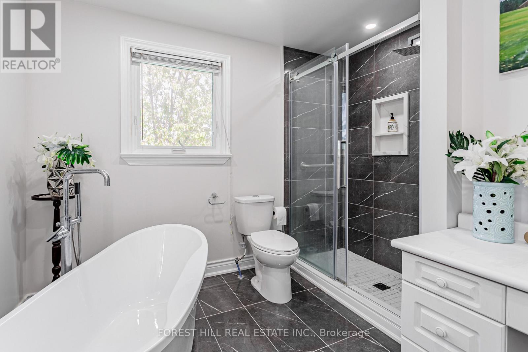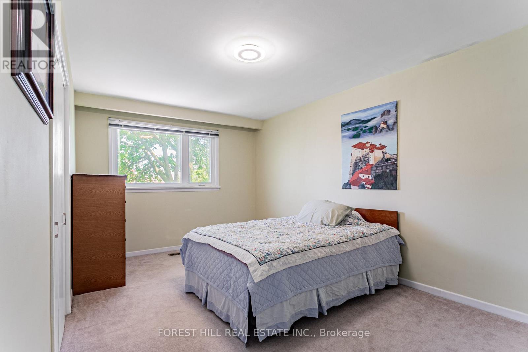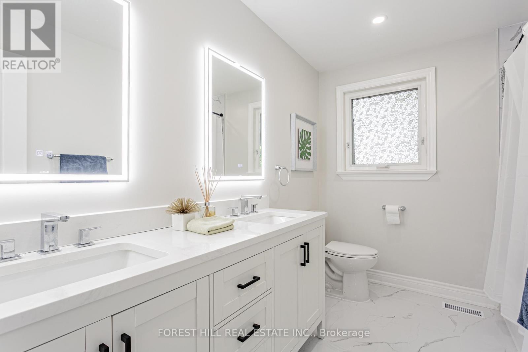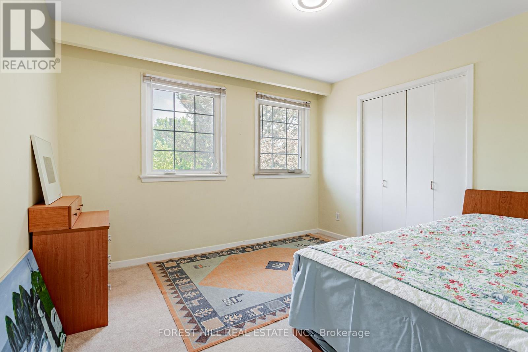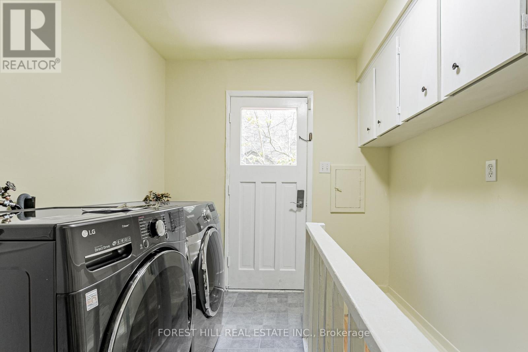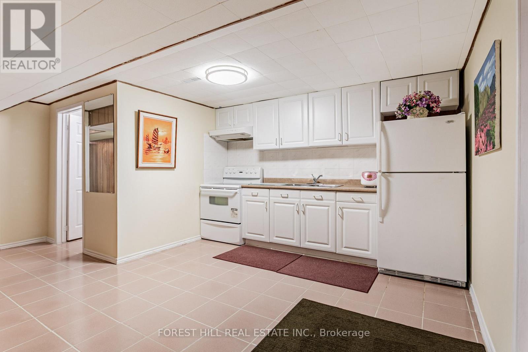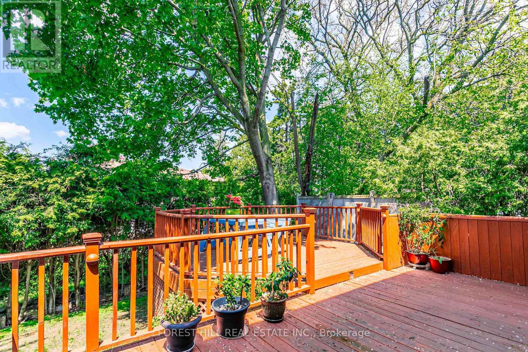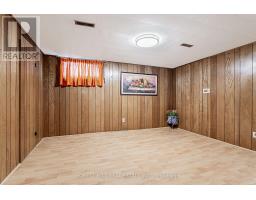6 Centurion Court Toronto, Ontario M2K 2N4
$2,188,000
**A.Y Jackson School Zoning**This Executive/Elegant Family Home is Situated On Quiet Court---67.1Ft Frontage Widen Land & Convenient/Great Location to All Amenities, Highly-Desired Bayview/Cummer Neighbourhood. This Fantastic 2-Storey Home with Warm and Inviting Atmosphere, Is Boasting Exceptional Living Space for 5 Bedrooms/5 Bathrooms, Approximately 3000 sqft(1st/2nd Floors as per mpac) & Fully Finished Basement with a Separate Entrance(Potential Rental Income $$$$)**The Main Floor Offers a Large Foyer with a Double Main Dr, Leading to Super/Sunny Bright---Spacious Living Room with a Picture Window & Open Concept Dining Room Overlooking Backyard**The Eat-In Modern Kitchen Offers an Easy Access to 2Layer of Large/Oversized Sundecks at the Backyard, Offering the Perfect Outdoor Retreat for Relaxation and Gatherings. The Large/Elegant Family Room with Classic Wood Paneled, Fireplace Provides Your Family's Gathering, Entertainment. The Principal-Primary Bedroom has a Newly-Renovated Ensuite, 4Bedrooms with Abundant Natural Sun Light. The Basement Offers, 1 Kitchen and 2 Bathrooms, 3Bedrooms and a Separate Entrance(Potential Rental Income, $$$)-------Clean/Bright & Convenient Location To Park,Schools,TTC and Shops---Full Lot Size : 126.26ft x 55.02ft x 94.72ft x 9.31ft x 9.31ft x 9.31ft x 9.31ft x 9.31ft x 9.31ft x 11.22ft (id:50886)
Open House
This property has open houses!
2:00 pm
Ends at:4:00 pm
Property Details
| MLS® Number | C12156007 |
| Property Type | Single Family |
| Neigbourhood | Bayview Woods-Steeles |
| Community Name | Bayview Woods-Steeles |
| Amenities Near By | Schools, Public Transit, Park |
| Community Features | Community Centre |
| Features | Irregular Lot Size, Ravine |
| Parking Space Total | 6 |
| Structure | Porch |
Building
| Bathroom Total | 5 |
| Bedrooms Above Ground | 5 |
| Bedrooms Below Ground | 3 |
| Bedrooms Total | 8 |
| Appliances | Dishwasher, Dryer, Water Heater, Stove, Washer, Refrigerator |
| Basement Development | Finished |
| Basement Features | Separate Entrance |
| Basement Type | N/a (finished) |
| Construction Style Attachment | Detached |
| Cooling Type | Central Air Conditioning |
| Exterior Finish | Brick |
| Fireplace Present | Yes |
| Flooring Type | Hardwood, Carpeted, Ceramic, Laminate |
| Half Bath Total | 1 |
| Heating Fuel | Natural Gas |
| Heating Type | Forced Air |
| Stories Total | 2 |
| Size Interior | 2,500 - 3,000 Ft2 |
| Type | House |
| Utility Water | Municipal Water |
Parking
| Attached Garage | |
| Garage |
Land
| Acreage | No |
| Land Amenities | Schools, Public Transit, Park |
| Sewer | Sanitary Sewer |
| Size Depth | 126 Ft ,3 In |
| Size Frontage | 67 Ft ,1 In |
| Size Irregular | 67.1 X 126.3 Ft |
| Size Total Text | 67.1 X 126.3 Ft |
| Zoning Description | Residential |
Rooms
| Level | Type | Length | Width | Dimensions |
|---|---|---|---|---|
| Second Level | Bedroom 5 | 3.65 m | 3.05 m | 3.65 m x 3.05 m |
| Second Level | Primary Bedroom | 5.79 m | 3.9 m | 5.79 m x 3.9 m |
| Second Level | Bedroom 2 | 3.65 m | 3.05 m | 3.65 m x 3.05 m |
| Second Level | Bedroom 3 | 4.87 m | 3.1 m | 4.87 m x 3.1 m |
| Second Level | Bedroom 4 | 4.27 m | 3.05 m | 4.27 m x 3.05 m |
| Basement | Kitchen | 5.17 m | 3.65 m | 5.17 m x 3.65 m |
| Basement | Bedroom | 3.65 m | 3.35 m | 3.65 m x 3.35 m |
| Basement | Bedroom | 3.65 m | 3.35 m | 3.65 m x 3.35 m |
| Basement | Bedroom | 3.35 m | 3.35 m | 3.35 m x 3.35 m |
| Main Level | Living Room | 6.4 m | 3.35 m | 6.4 m x 3.35 m |
| Main Level | Dining Room | 3.96 m | 3.35 m | 3.96 m x 3.35 m |
| Main Level | Kitchen | 3.96 m | 2.74 m | 3.96 m x 2.74 m |
| Main Level | Eating Area | 3.96 m | 2.437 m | 3.96 m x 2.437 m |
| Main Level | Family Room | 6.09 m | 3 m | 6.09 m x 3 m |
| Main Level | Laundry Room | Measurements not available |
Utilities
| Cable | Available |
| Sewer | Installed |
Contact Us
Contact us for more information
Bella Lee
Broker
15 Lesmill Rd Unit 1
Toronto, Ontario M3B 2T3
(416) 929-4343
Chereen Park
Salesperson
15 Lesmill Rd Unit 1
Toronto, Ontario M3B 2T3
(416) 929-4343

