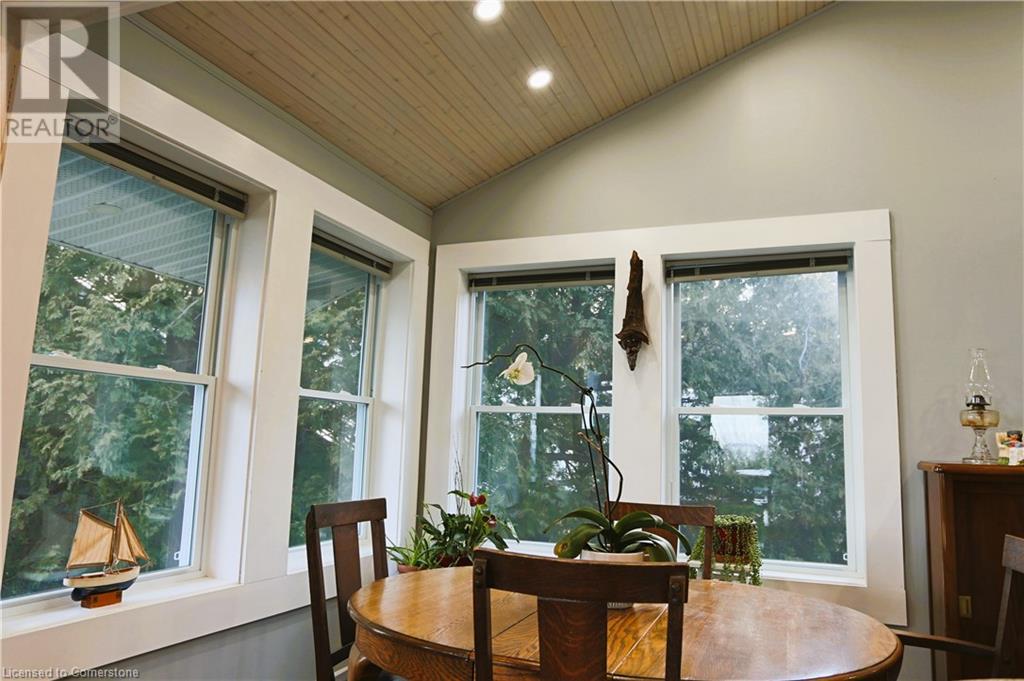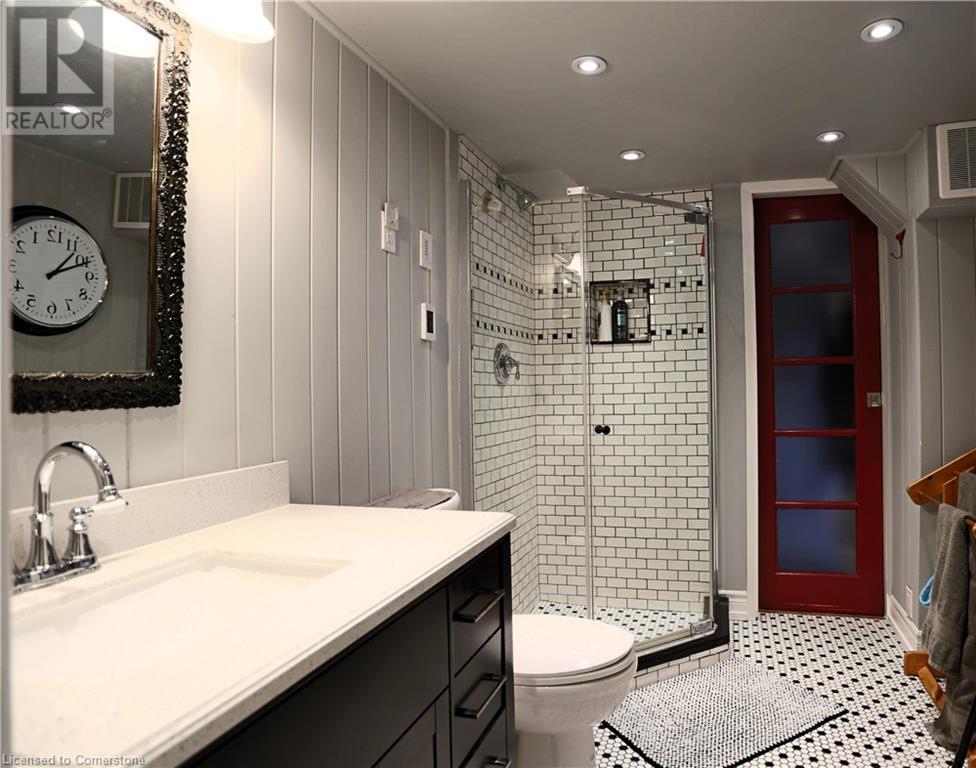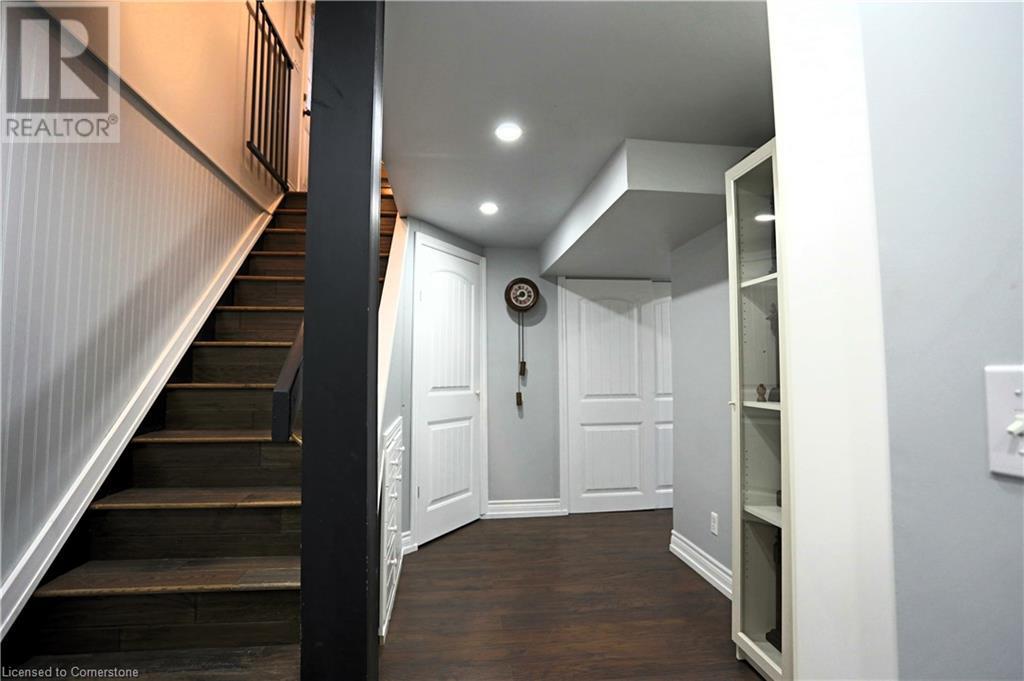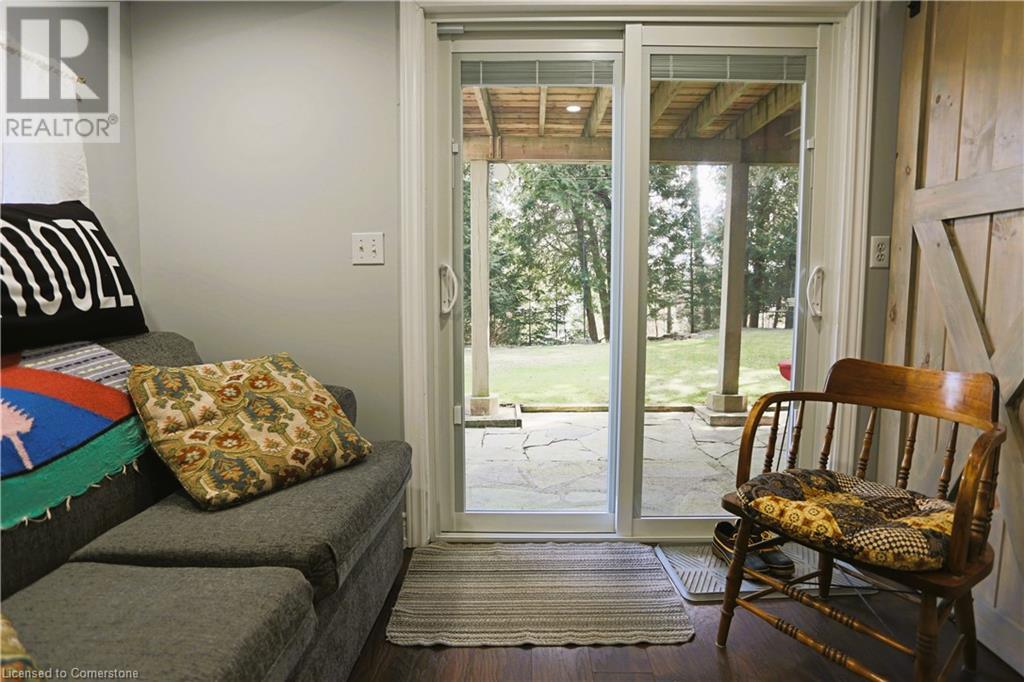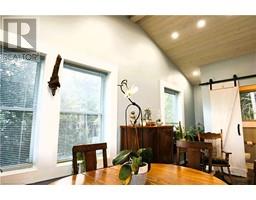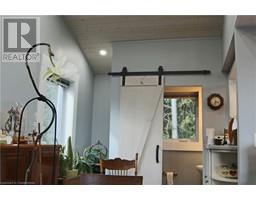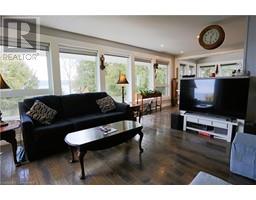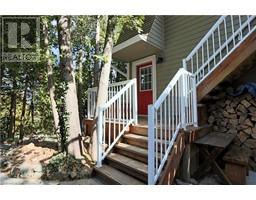6 Chetwynd Lane Lion's Head, Ontario N0H 1W0
$1,122,000
Meticulously renovated from top to bottom, the high quality craftsmanship and solid maintenence of this home features stunning view of Georgian Bay. This four season home is perfectly situated at the outskirts of charming Lions' Head Ontario. With kayaking, paddle-boarding, boating, fishing, cycling and hiking just steps away in this beautiful natural landscape, there is never a shortage of recreational activities. This solid 3 bedroom, 3 bathroom home features newer windows and doors, 2 decks, hardwood flooring throughout, walk-out basement, central vac, steel roof, a detached (extra length) single car garage, fibre optics and private sitting area on the water with a stone oven. As an added bonus, all equipment, furniture and even kayaks are included, making it a fabulous rental opportunity. (id:50886)
Property Details
| MLS® Number | 40675637 |
| Property Type | Single Family |
| AmenitiesNearBy | Beach, Hospital, Marina, Park, Place Of Worship, Playground |
| CommunicationType | High Speed Internet |
| CommunityFeatures | Quiet Area |
| EquipmentType | Propane Tank |
| Features | Cul-de-sac, Ravine, Conservation/green Belt |
| ParkingSpaceTotal | 4 |
| RentalEquipmentType | Propane Tank |
| Structure | Porch |
| ViewType | View Of Water |
| WaterFrontType | Waterfront |
Building
| BathroomTotal | 3 |
| BedroomsAboveGround | 3 |
| BedroomsTotal | 3 |
| Appliances | Central Vacuum, Dryer, Microwave, Refrigerator, Stove, Water Softener, Washer, Range - Gas, Window Coverings |
| ArchitecturalStyle | 2 Level |
| BasementDevelopment | Finished |
| BasementType | Full (finished) |
| ConstructionStyleAttachment | Detached |
| CoolingType | Central Air Conditioning |
| ExteriorFinish | Stone, Hardboard, Steel |
| FireProtection | Smoke Detectors, Alarm System |
| FireplaceFuel | Wood |
| FireplacePresent | Yes |
| FireplaceTotal | 1 |
| FireplaceType | Other - See Remarks |
| Fixture | Ceiling Fans |
| FoundationType | Block |
| HalfBathTotal | 1 |
| HeatingFuel | Propane |
| HeatingType | In Floor Heating, Forced Air, Heat Pump |
| StoriesTotal | 2 |
| SizeInterior | 2000 Sqft |
| Type | House |
| UtilityWater | Lake/river Water Intake, Well |
Parking
| Detached Garage |
Land
| AccessType | Road Access |
| Acreage | No |
| LandAmenities | Beach, Hospital, Marina, Park, Place Of Worship, Playground |
| LandscapeFeatures | Landscaped |
| Sewer | Septic System |
| SizeDepth | 100 Ft |
| SizeFrontage | 72 Ft |
| SizeTotalText | Under 1/2 Acre |
| ZoningDescription | R2 |
Rooms
| Level | Type | Length | Width | Dimensions |
|---|---|---|---|---|
| Second Level | 3pc Bathroom | 10'0'' x 8'0'' | ||
| Second Level | Primary Bedroom | 13'0'' x 11'0'' | ||
| Second Level | Bedroom | 10'0'' x 10'0'' | ||
| Third Level | 2pc Bathroom | 5'5'' x 3'0'' | ||
| Third Level | Living Room | 18'0'' x 14'0'' | ||
| Third Level | Dining Room | 15'0'' x 8'0'' | ||
| Third Level | Eat In Kitchen | 18'0'' x 8'0'' | ||
| Main Level | 3pc Bathroom | 10'0'' x 4'0'' | ||
| Main Level | Laundry Room | Measurements not available | ||
| Main Level | Bedroom | 12'0'' x 11'0'' |
Utilities
| Electricity | Available |
| Telephone | Available |
https://www.realtor.ca/real-estate/27638435/6-chetwynd-lane-lions-head
Interested?
Contact us for more information
Cindy Carson
Salesperson
104 King Street W. #301
Dundas, Ontario L9H 0B4













