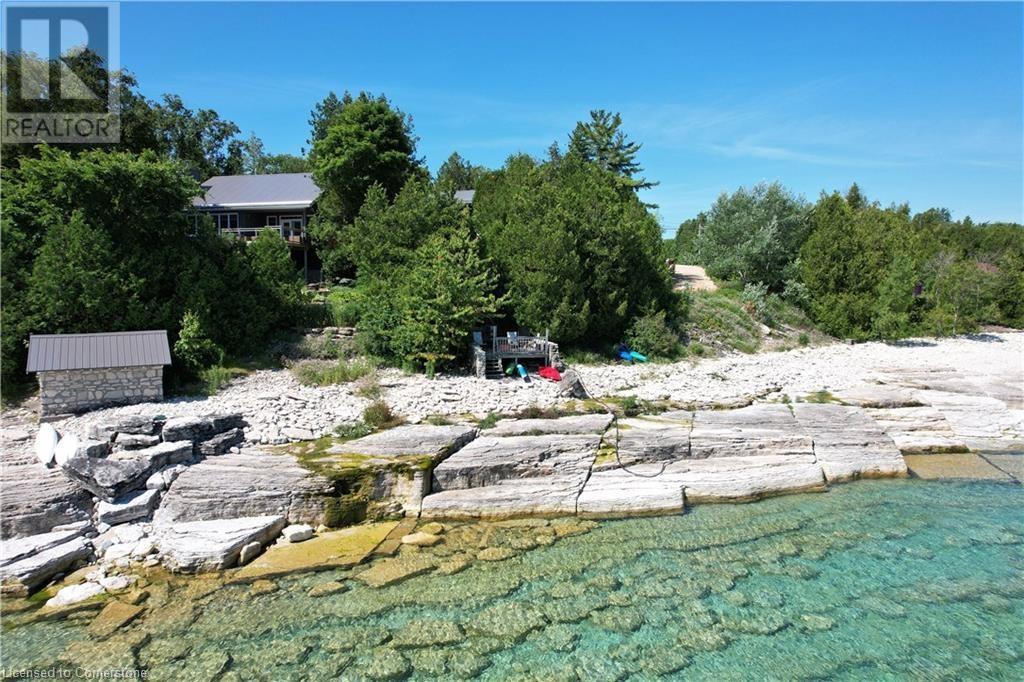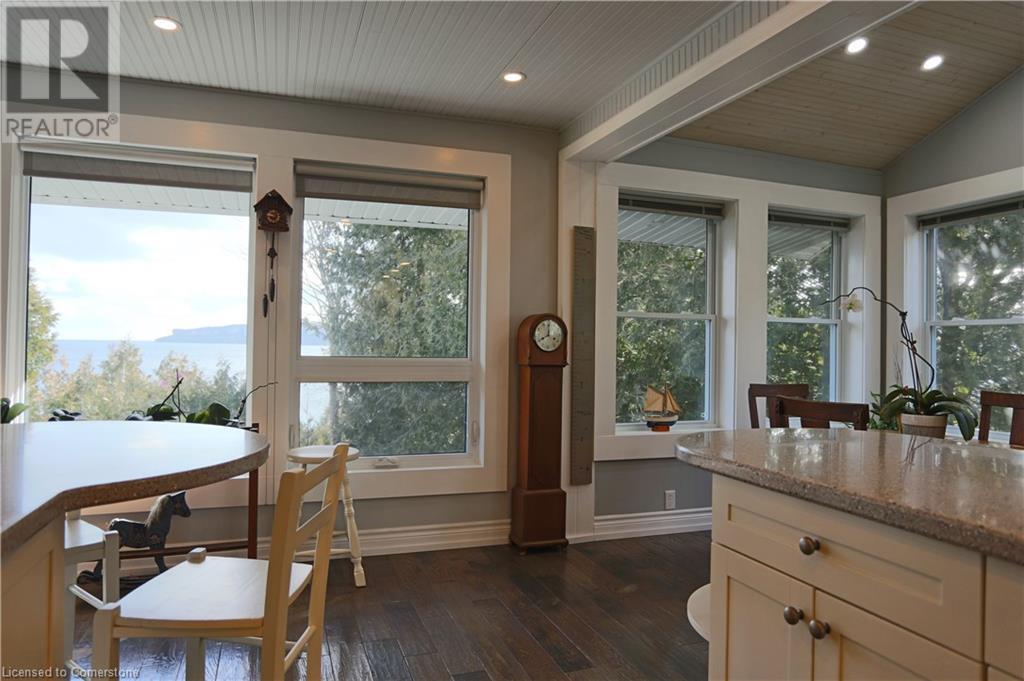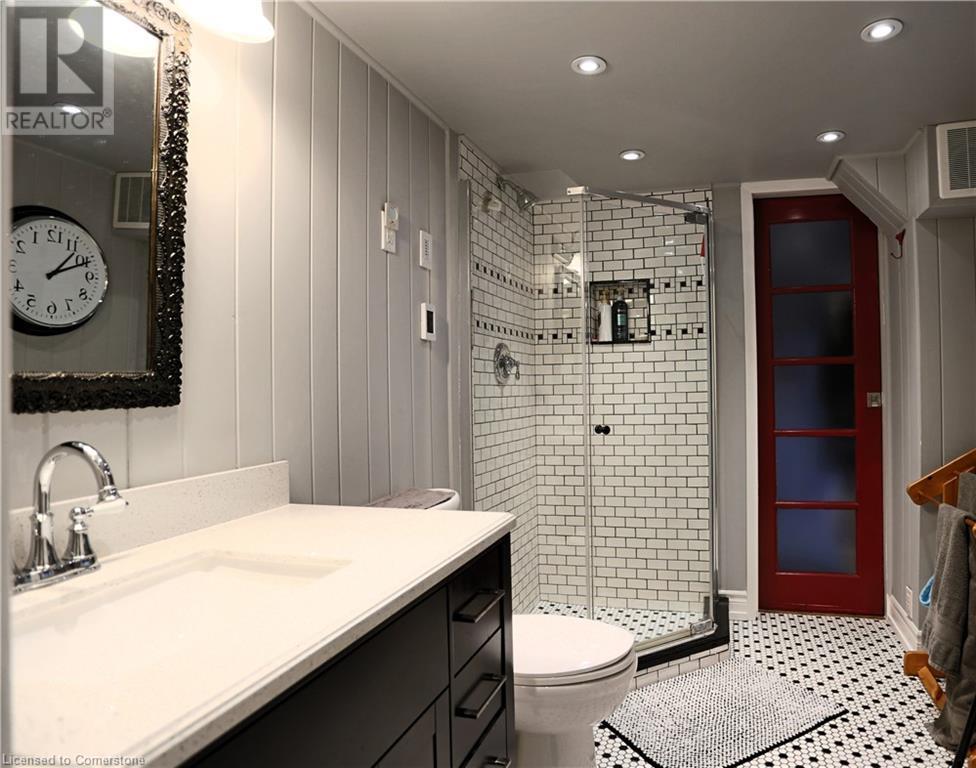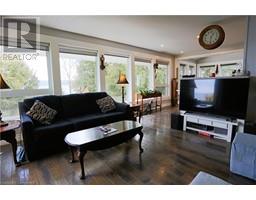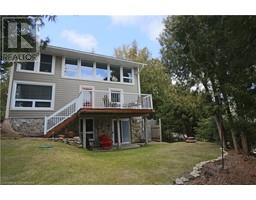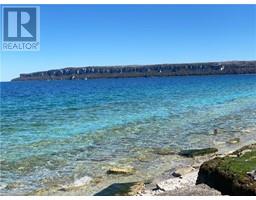6 Chetwynd Lane Lion's Head, Ontario N0H 1W0
$1,122,000
Stunning Bruce Peninsula Waterfront Retreat! This gorgeous four-season home or cottage overlooks Georgian Bay with breathtaking views of the escarpment. Enjoy endless outdoor activities—kayaking, boating, fishing, hiking, and more! A short stroll to downtown Lion’s Head and access to the Bruce Trail. This home features 3 beds / 2.5 baths, access to a private viewing area on the water with a deck and brick pizza oven, a beautifully landscaped yard, a detached garage, and contemporary curb appeal. Upgrades galore, including a new water system, septic (2010), metal roof, high-efficiency propane furnace + A/C, newer windows, and upper deck. Bonus: Turnkey rental potential in this highly sought-after retreat area. Don’t miss this rare waterfront gem! (id:50886)
Property Details
| MLS® Number | 40706757 |
| Property Type | Single Family |
| Amenities Near By | Beach, Hospital, Marina, Park, Place Of Worship, Playground |
| Communication Type | High Speed Internet |
| Community Features | Quiet Area |
| Equipment Type | Propane Tank |
| Features | Cul-de-sac, Ravine, Conservation/green Belt |
| Parking Space Total | 4 |
| Rental Equipment Type | Propane Tank |
| Structure | Porch |
| View Type | View Of Water |
| Water Front Type | Waterfront |
Building
| Bathroom Total | 3 |
| Bedrooms Above Ground | 2 |
| Bedrooms Below Ground | 1 |
| Bedrooms Total | 3 |
| Appliances | Central Vacuum, Dryer, Microwave, Refrigerator, Stove, Water Softener, Washer, Range - Gas, Window Coverings |
| Architectural Style | 2 Level |
| Basement Development | Finished |
| Basement Type | Full (finished) |
| Construction Style Attachment | Detached |
| Cooling Type | Central Air Conditioning |
| Exterior Finish | Stone, Hardboard, Steel |
| Fire Protection | Smoke Detectors, Alarm System |
| Fireplace Fuel | Wood |
| Fireplace Present | Yes |
| Fireplace Total | 1 |
| Fireplace Type | Other - See Remarks |
| Fixture | Ceiling Fans |
| Foundation Type | Block |
| Half Bath Total | 1 |
| Heating Fuel | Propane |
| Heating Type | In Floor Heating, Forced Air, Heat Pump |
| Stories Total | 2 |
| Size Interior | 2,000 Ft2 |
| Type | House |
| Utility Water | Lake/river Water Intake, Well |
Parking
| Detached Garage |
Land
| Access Type | Road Access |
| Acreage | No |
| Land Amenities | Beach, Hospital, Marina, Park, Place Of Worship, Playground |
| Landscape Features | Landscaped |
| Sewer | Septic System |
| Size Depth | 100 Ft |
| Size Frontage | 72 Ft |
| Size Total Text | Under 1/2 Acre |
| Zoning Description | R2 |
Rooms
| Level | Type | Length | Width | Dimensions |
|---|---|---|---|---|
| Second Level | 2pc Bathroom | 5'5'' x 3'0'' | ||
| Second Level | Living Room | 18'0'' x 14'0'' | ||
| Second Level | Dining Room | 15'0'' x 8'0'' | ||
| Second Level | Eat In Kitchen | 18'0'' x 8'0'' | ||
| Lower Level | 3pc Bathroom | 10'0'' x 4'0'' | ||
| Lower Level | Laundry Room | Measurements not available | ||
| Lower Level | Bedroom | 12'0'' x 11'0'' | ||
| Main Level | 3pc Bathroom | 10'0'' x 8'0'' | ||
| Main Level | Primary Bedroom | 13'0'' x 11'0'' | ||
| Main Level | Bedroom | 10'0'' x 10'0'' |
Utilities
| Electricity | Available |
| Telephone | Available |
https://www.realtor.ca/real-estate/28045445/6-chetwynd-lane-lions-head
Contact Us
Contact us for more information
Cindy Carson
Salesperson
104 King Street W. #301
Dundas, Ontario L9H 0B4
(905) 628-6765

