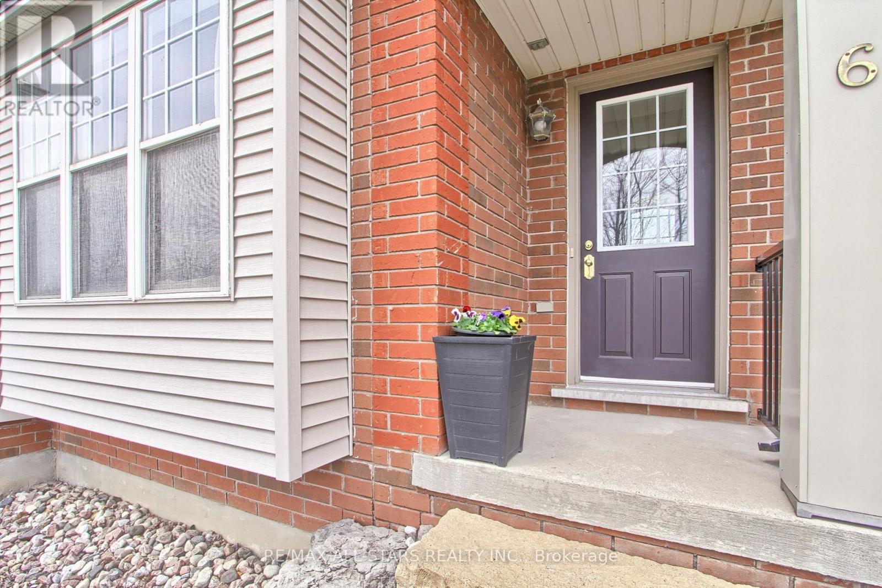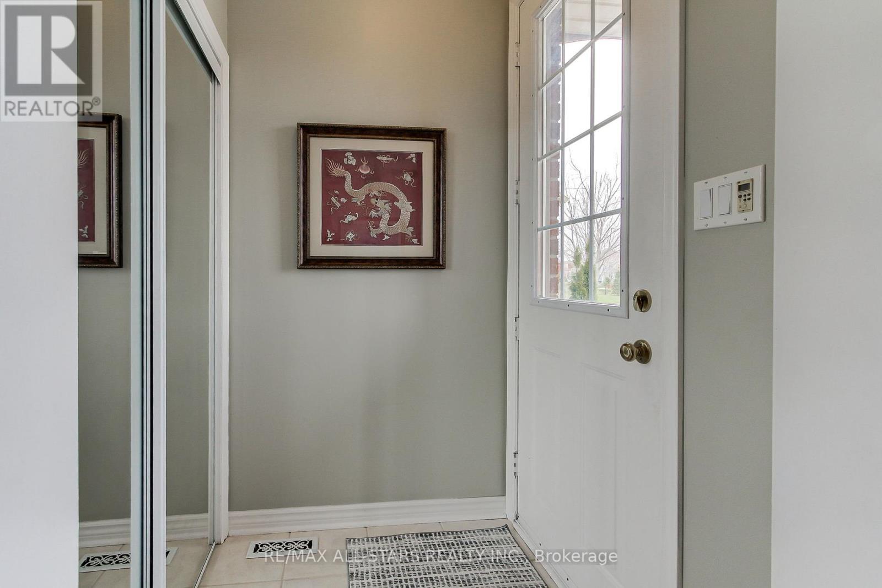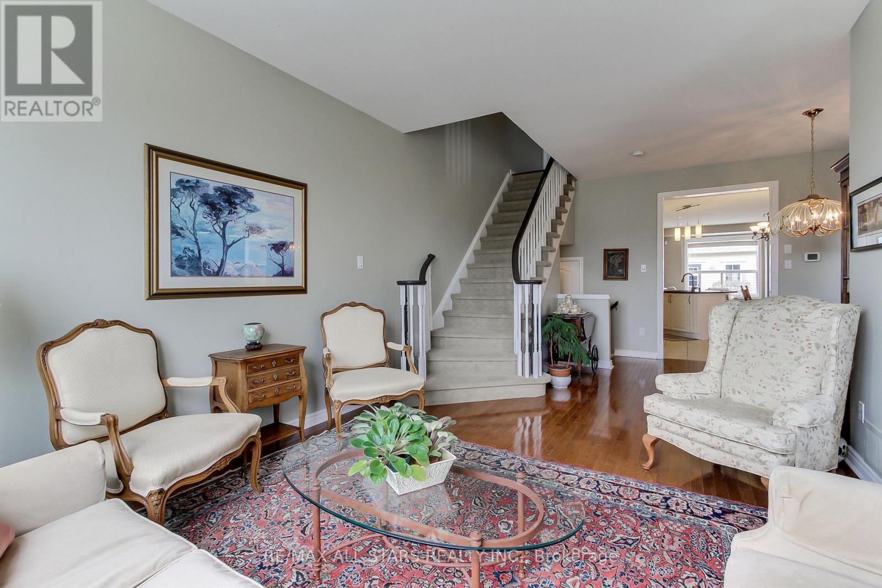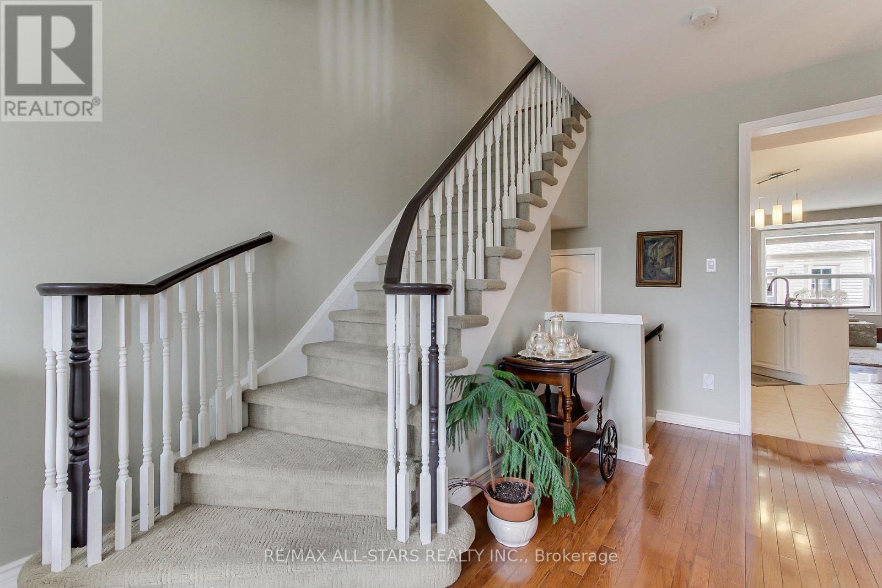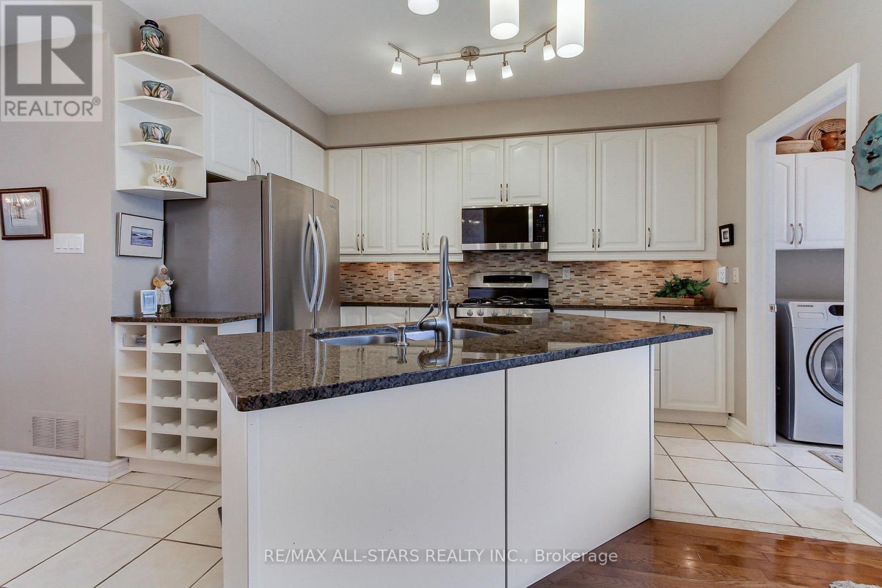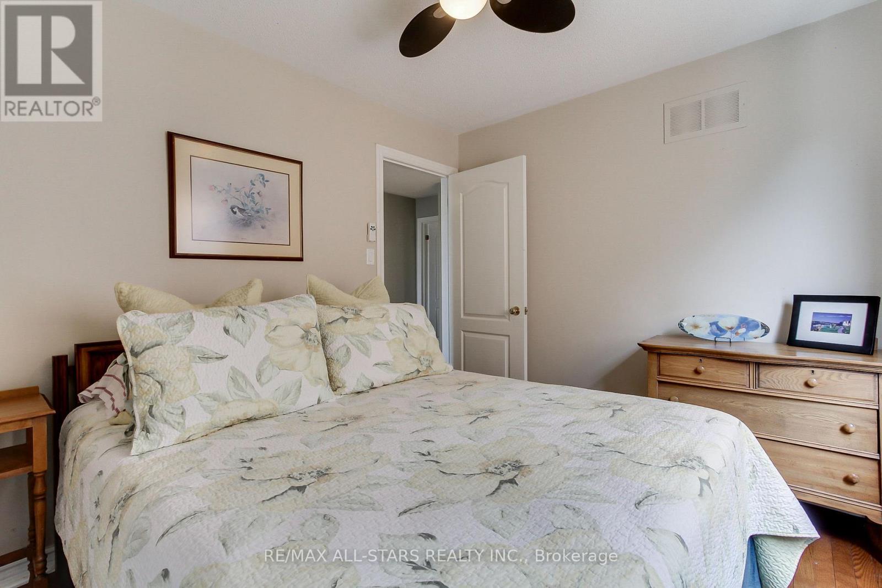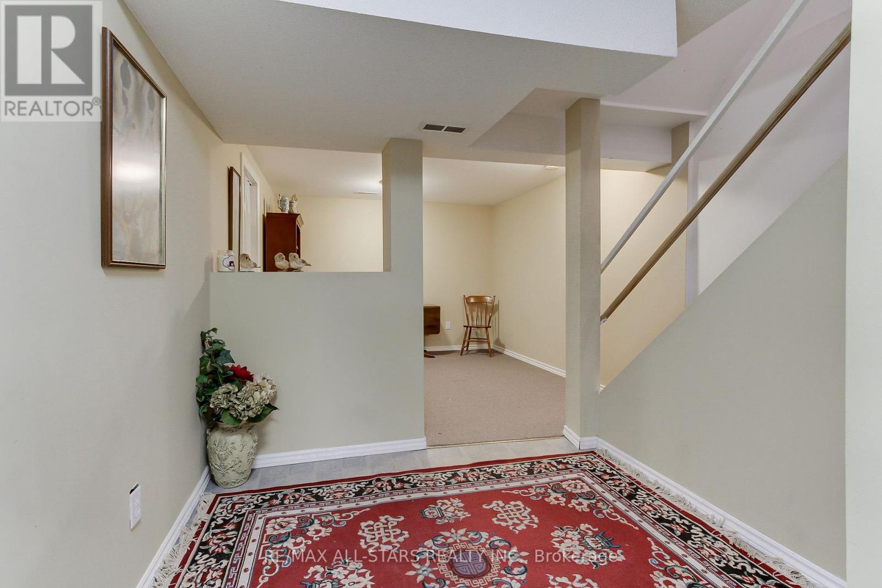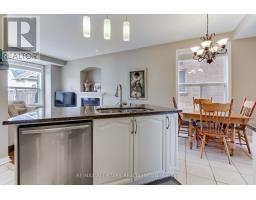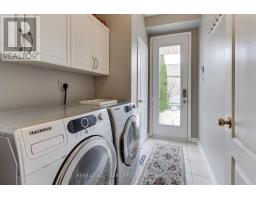6 Christian Reesorpark Avenue Markham, Ontario L6B 1B6
$1,150,000
Welcome to 6 Christian Reesor Park- a well cared for 3 bedroom home with front living room views of the park. Located in the desirable community of Cornell. Ideal location to MSH,VIVA transit, hwy 407, schools, parks and amenities. This home features hardwood thru out, an open concept white kitchen with a centre island and breakfast bar- easy access to the backyard patio and BBQ. Detached double car garage. Primary suite washroom remodel is BEAUTIFUL- stand alone soaker tub, seamless shower and double sink vanity. Truly a wonderful family feel community. Cornell Village P.S and Benjamin Marr Park & water park close by. Did I mention BILL HOGARTH H/S is right down the street. (id:50886)
Property Details
| MLS® Number | N12104063 |
| Property Type | Single Family |
| Community Name | Cornell |
| Amenities Near By | Schools, Place Of Worship, Park |
| Community Features | Community Centre |
| Parking Space Total | 2 |
| Structure | Porch |
Building
| Bathroom Total | 3 |
| Bedrooms Above Ground | 3 |
| Bedrooms Total | 3 |
| Amenities | Fireplace(s) |
| Appliances | Water Heater, Garage Door Opener Remote(s), Alarm System, Dishwasher, Dryer, Garage Door Opener, Microwave, Stove, Washer, Refrigerator |
| Basement Development | Partially Finished |
| Basement Type | N/a (partially Finished) |
| Construction Style Attachment | Semi-detached |
| Cooling Type | Central Air Conditioning |
| Exterior Finish | Brick, Vinyl Siding |
| Fire Protection | Security System |
| Fireplace Present | Yes |
| Fireplace Total | 1 |
| Flooring Type | Hardwood |
| Foundation Type | Block |
| Half Bath Total | 1 |
| Heating Fuel | Natural Gas |
| Heating Type | Forced Air |
| Stories Total | 2 |
| Size Interior | 1,500 - 2,000 Ft2 |
| Type | House |
| Utility Water | Municipal Water |
Parking
| Detached Garage | |
| Garage |
Land
| Acreage | No |
| Fence Type | Fenced Yard |
| Land Amenities | Schools, Place Of Worship, Park |
| Landscape Features | Landscaped |
| Sewer | Sanitary Sewer |
| Size Depth | 110 Ft ,2 In |
| Size Frontage | 21 Ft ,8 In |
| Size Irregular | 21.7 X 110.2 Ft ; 97.32 W Side |
| Size Total Text | 21.7 X 110.2 Ft ; 97.32 W Side |
Rooms
| Level | Type | Length | Width | Dimensions |
|---|---|---|---|---|
| Second Level | Primary Bedroom | 5.17 m | 4.2 m | 5.17 m x 4.2 m |
| Second Level | Bedroom 2 | 3.59 m | 3.49 m | 3.59 m x 3.49 m |
| Second Level | Bedroom 3 | 3.15 m | 2.86 m | 3.15 m x 2.86 m |
| Basement | Recreational, Games Room | Measurements not available | ||
| Basement | Recreational, Games Room | Measurements not available | ||
| Ground Level | Living Room | 3.99 m | 3.62 m | 3.99 m x 3.62 m |
| Ground Level | Dining Room | 4.07 m | 3.24 m | 4.07 m x 3.24 m |
| Ground Level | Kitchen | 3.9 m | 3 m | 3.9 m x 3 m |
| Ground Level | Eating Area | 2.95 m | 2.9 m | 2.95 m x 2.9 m |
| Ground Level | Family Room | 5.35 m | 3.56 m | 5.35 m x 3.56 m |
https://www.realtor.ca/real-estate/28215424/6-christian-reesorpark-avenue-markham-cornell-cornell
Contact Us
Contact us for more information
Wendy Musto
Salesperson
www.wendymusto.com
6323 Main Street
Stouffville, Ontario L4A 1G5
(905) 640-3131
(905) 640-3606


