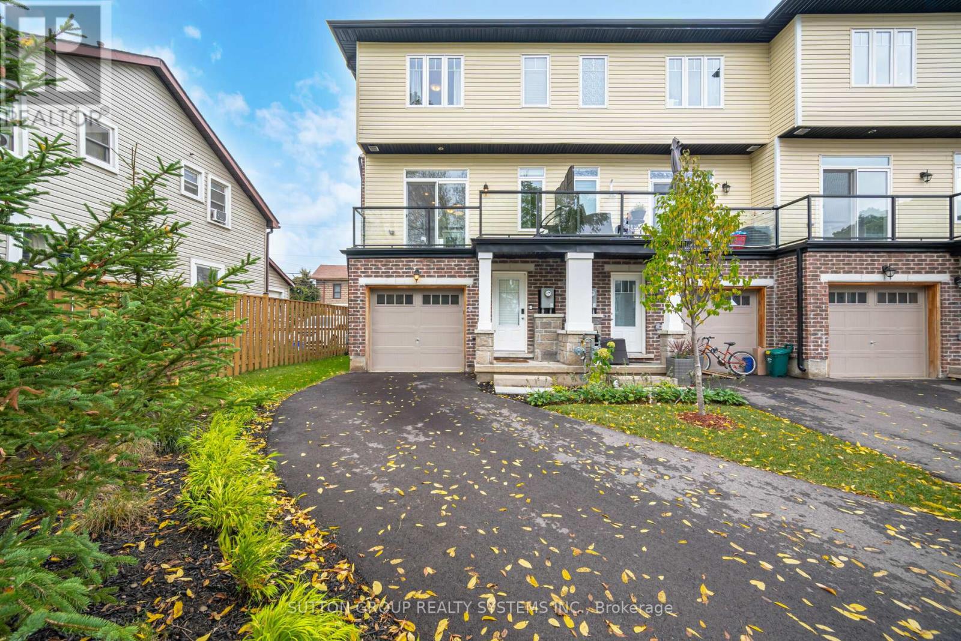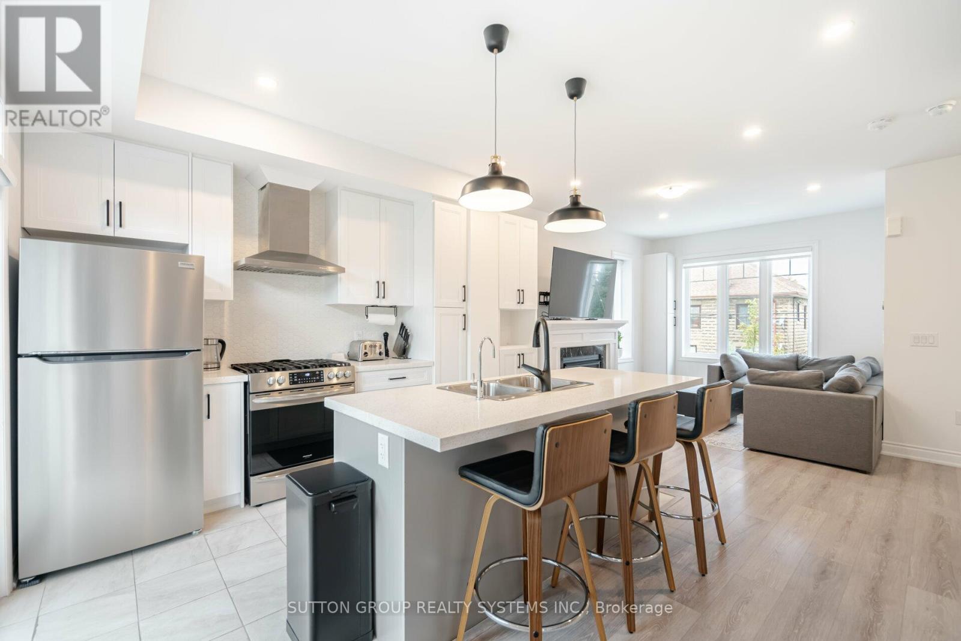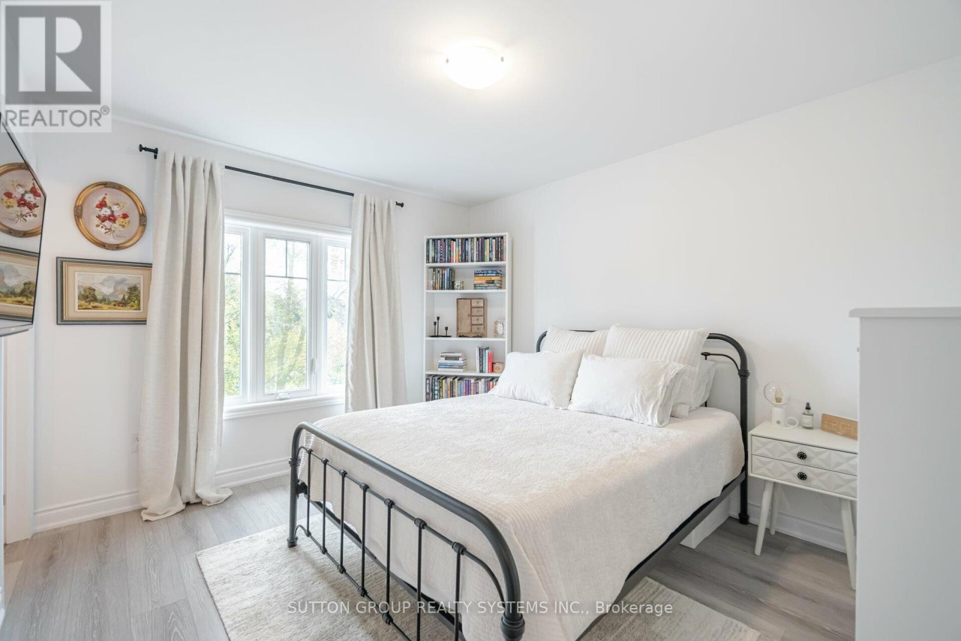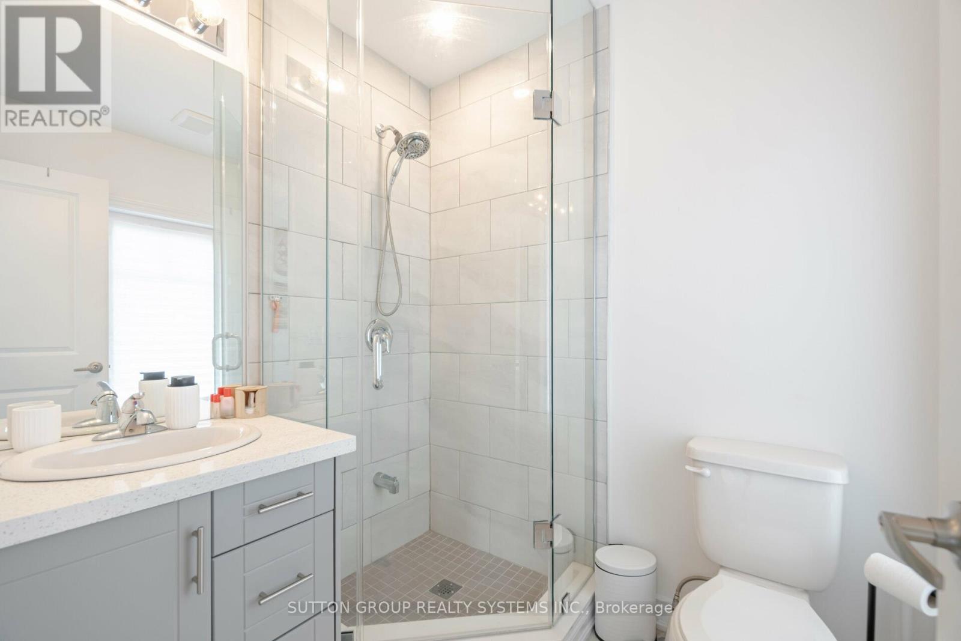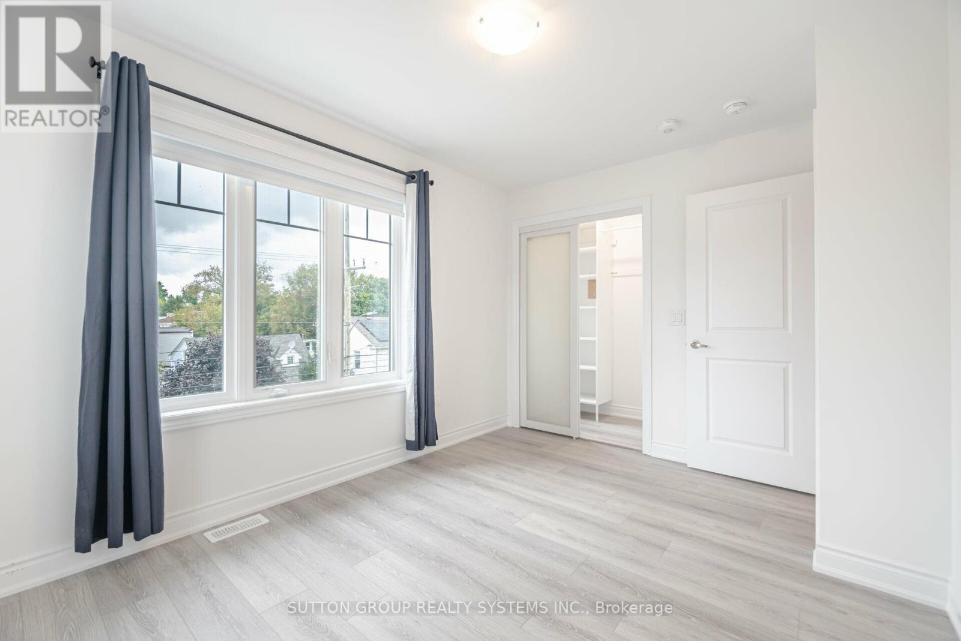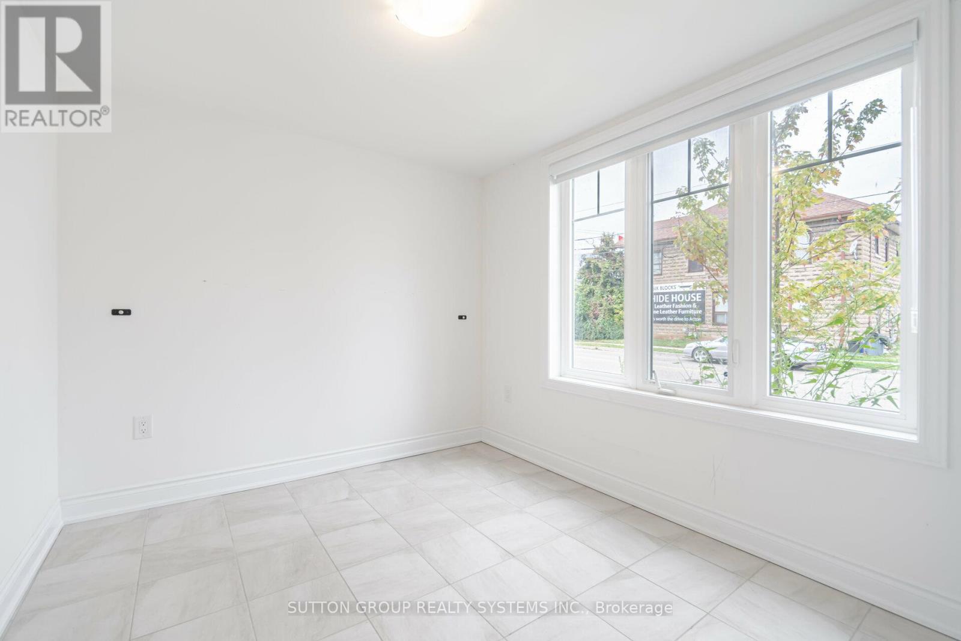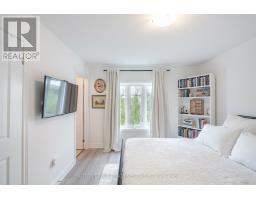6 Church Street E Halton Hills, Ontario L7J 1K4
$837,888Maintenance, Parcel of Tied Land
$439.53 Monthly
Maintenance, Parcel of Tied Land
$439.53 MonthlyStep into this stunning end-unit townhouse featuring 3 bedrooms and 3 bathrooms, perfectly situated within walking distance to Downtown Acton, Prospect Park/Fairy Lake, a Dog Park, the Library, and the Acton GO Station. This newer, three-story residence boasts $75,000 in luxurious upgrades, including elegant Quartz Countertops, beautiful Oak Hardwood Stairs with Wrought Iron Spindles, and stylish Pot Lights illuminating the spacious open-concept Living Room and Kitchen. The modern kitchen showcases a generous island with a breakfast bar that comfortably seats four. Enjoy abundant natural light on your south-facing balcony, accessible through sliding doors, perfect for relaxation year-round. Retreat to the Primary Bedroom, complete with its own chic 3-piece ensuite, while the second bedroom offers a walk-in closet featuring a window for added brightness. A well-appointed main bath finishes off the upper level. On the ground floor, you'll find a versatile third bedroom that can easily serve as an office or cozy family room. With 1,460 square feet of beautifully crafted living space, this home truly needs to be seen to appreciate it's charm. As an added bonus, this is the only unit in the complex that includes parking for three cars, including a spacious garage. Don't miss your chance to call this incredible property home! **** EXTRAS **** Fridge, Stove, Dishwasher, Washer, Dryer, GDO and Remote, Elfs (id:50886)
Property Details
| MLS® Number | W9371212 |
| Property Type | Single Family |
| Community Name | Acton |
| AmenitiesNearBy | Park, Place Of Worship, Public Transit |
| CommunityFeatures | Community Centre |
| ParkingSpaceTotal | 3 |
Building
| BathroomTotal | 3 |
| BedroomsAboveGround | 3 |
| BedroomsTotal | 3 |
| Appliances | Water Purifier, Water Softener |
| ConstructionStyleAttachment | Attached |
| CoolingType | Central Air Conditioning |
| ExteriorFinish | Brick, Stone |
| FireplacePresent | Yes |
| FlooringType | Tile, Laminate |
| FoundationType | Poured Concrete |
| HalfBathTotal | 1 |
| HeatingFuel | Natural Gas |
| HeatingType | Forced Air |
| StoriesTotal | 3 |
| SizeInterior | 1099.9909 - 1499.9875 Sqft |
| Type | Row / Townhouse |
| UtilityWater | Municipal Water |
Parking
| Garage |
Land
| Acreage | No |
| LandAmenities | Park, Place Of Worship, Public Transit |
| Sewer | Sanitary Sewer |
| SizeDepth | 70 Ft ,8 In |
| SizeFrontage | 15 Ft |
| SizeIrregular | 15 X 70.7 Ft |
| SizeTotalText | 15 X 70.7 Ft|under 1/2 Acre |
| SurfaceWater | Lake/pond |
| ZoningDescription | Residential |
Rooms
| Level | Type | Length | Width | Dimensions |
|---|---|---|---|---|
| Second Level | Living Room | 4.83 m | 4.34 m | 4.83 m x 4.34 m |
| Second Level | Kitchen | 4.12 m | 3.45 m | 4.12 m x 3.45 m |
| Second Level | Bathroom | 1.7 m | 1.5 m | 1.7 m x 1.5 m |
| Third Level | Primary Bedroom | 3.91 m | 3.38 m | 3.91 m x 3.38 m |
| Third Level | Bathroom | 1.91 m | 1.72 m | 1.91 m x 1.72 m |
| Third Level | Bedroom 2 | 3.94 m | 2.9 m | 3.94 m x 2.9 m |
| Third Level | Bathroom | 2.62 m | 2.52 m | 2.62 m x 2.52 m |
| Ground Level | Bedroom 3 | 3.4 m | 2.59 m | 3.4 m x 2.59 m |
Utilities
| Cable | Available |
| Sewer | Installed |
https://www.realtor.ca/real-estate/27475780/6-church-street-e-halton-hills-acton-acton
Interested?
Contact us for more information
Stephen Bulatovic
Salesperson
1542 Dundas Street West
Mississauga, Ontario L5C 1E4

