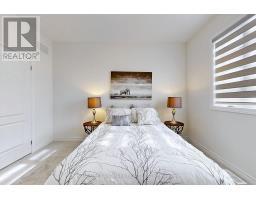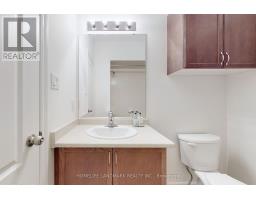6 Clutterbuck Lane Ajax, Ontario L1T 0P8
$999,000
Welcome To This 2yrs New Approx 2600 sqft Townhome Nestled In The Ajax Northwest Community. This Stunning Home Boasts A Charming Brick And Stone Exterior, Exuding Elegance And Durability. The Double-Car Garage Provides Ample Space For Your Vehicles, Ensuring Convenience And Security. Step Inside The Spacious Open Concept Main Floor, Featuring Four Comfortable Bedrooms And 3.5 Baths. 9-Foot Ceilings On The Main, The Living Space Feels Bright And Spacious. The Primary Bedroom Offers A Luxurious 5PC Ensuite With A Glass Shower, Adding A Touch Of Modern Sophistication. The Sleek And Contemporary Kitchen Features A Breakfast Area. The Double-Car Garage Offers Direct Access,. This Exceptional Townhouse Is Conveniently Located Near Schools, Parks, Shopping Centers, And All The Amenities You Desire. Embrace A Lifestyle Of Comfort, Elegance, And Convenience In This Beautiful Ajax Northwest Community. A Must See! **** EXTRAS **** Existing: Fridge, Stove, Washer, All Elf's, Furnace, Cac, Hwt(own) , Gdo + Remote (id:50886)
Property Details
| MLS® Number | E10410028 |
| Property Type | Single Family |
| Community Name | Northwest Ajax |
| ParkingSpaceTotal | 3 |
Building
| BathroomTotal | 4 |
| BedroomsAboveGround | 4 |
| BedroomsTotal | 4 |
| BasementDevelopment | Unfinished |
| BasementType | Full (unfinished) |
| ConstructionStyleAttachment | Attached |
| CoolingType | Central Air Conditioning |
| ExteriorFinish | Brick |
| FlooringType | Hardwood, Tile, Carpeted |
| FoundationType | Concrete |
| HalfBathTotal | 1 |
| HeatingFuel | Natural Gas |
| HeatingType | Forced Air |
| StoriesTotal | 2 |
| SizeInterior | 2499.9795 - 2999.975 Sqft |
| Type | Row / Townhouse |
| UtilityWater | Municipal Water |
Parking
| Attached Garage |
Land
| Acreage | No |
| Sewer | Sanitary Sewer |
| SizeDepth | 97 Ft ,10 In |
| SizeFrontage | 25 Ft ,7 In |
| SizeIrregular | 25.6 X 97.9 Ft |
| SizeTotalText | 25.6 X 97.9 Ft |
Rooms
| Level | Type | Length | Width | Dimensions |
|---|---|---|---|---|
| Second Level | Primary Bedroom | 5.38 m | 4.7 m | 5.38 m x 4.7 m |
| Second Level | Bedroom 2 | 3.76 m | 3.05 m | 3.76 m x 3.05 m |
| Second Level | Bedroom 3 | 3.76 m | 3.05 m | 3.76 m x 3.05 m |
| Second Level | Bedroom 4 | 4.34 m | 3.15 m | 4.34 m x 3.15 m |
| Main Level | Dining Room | 4.57 m | 3.58 m | 4.57 m x 3.58 m |
| Main Level | Great Room | 5.33 m | 3.66 m | 5.33 m x 3.66 m |
| Main Level | Kitchen | 4.09 m | 3.5 m | 4.09 m x 3.5 m |
| Main Level | Eating Area | 3.78 m | 3.4 m | 3.78 m x 3.4 m |
https://www.realtor.ca/real-estate/27623174/6-clutterbuck-lane-ajax-northwest-ajax-northwest-ajax
Interested?
Contact us for more information
Rudy Chun Yu Hung
Salesperson
7240 Woodbine Ave Unit 103
Markham, Ontario L3R 1A4
Viktor Wang
Salesperson
7240 Woodbine Ave Unit 103
Markham, Ontario L3R 1A4

















































