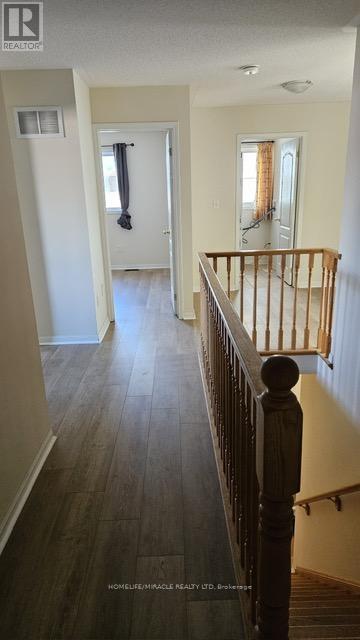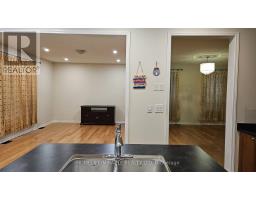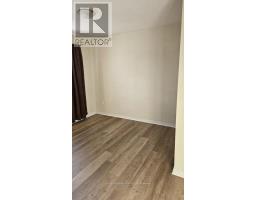6 Coachlight Crescent Brampton, Ontario L6P 2Y6
4 Bedroom
3 Bathroom
Fireplace
Central Air Conditioning
Forced Air
$3,700 Monthly
Spacious Home(Upper Level Only)With 4 Bedrooms, separate living and Family Room in Vales of Castlemore, home features Hardwood On The Main Floor, spacious Kitchen With Steel Appliances,walk out to a high deck from breakfast area, 2nd floor laundry(exclusive to upper level tenant)2 parking spots(one in garage, one outside)close To All Amenities, Tenant to pay 70% of utilities **** EXTRAS **** All Electrical Light Fixtures, Stainless Steel Fridge, Stainless Steel Stove, Washer And Dryer( 2nd Floor) Led Lights (id:50886)
Property Details
| MLS® Number | W9511597 |
| Property Type | Single Family |
| Community Name | Vales of Castlemore |
| ParkingSpaceTotal | 2 |
Building
| BathroomTotal | 3 |
| BedroomsAboveGround | 4 |
| BedroomsTotal | 4 |
| ConstructionStyleAttachment | Detached |
| CoolingType | Central Air Conditioning |
| ExteriorFinish | Brick |
| FireplacePresent | Yes |
| FlooringType | Hardwood, Ceramic, Carpeted |
| FoundationType | Concrete |
| HalfBathTotal | 1 |
| HeatingFuel | Natural Gas |
| HeatingType | Forced Air |
| StoriesTotal | 2 |
| Type | House |
| UtilityWater | Municipal Water |
Parking
| Garage |
Land
| Acreage | No |
| Sewer | Sanitary Sewer |
Rooms
| Level | Type | Length | Width | Dimensions |
|---|---|---|---|---|
| Second Level | Primary Bedroom | Measurements not available | ||
| Second Level | Bedroom 2 | Measurements not available | ||
| Second Level | Bedroom 3 | Measurements not available | ||
| Second Level | Bedroom 4 | Measurements not available | ||
| Main Level | Living Room | Measurements not available | ||
| Main Level | Dining Room | Measurements not available | ||
| Main Level | Family Room | Measurements not available | ||
| Main Level | Kitchen | Measurements not available | ||
| Main Level | Eating Area | Measurements not available |
Interested?
Contact us for more information
Abhi Trivedi
Broker
Homelife/miracle Realty Ltd





































