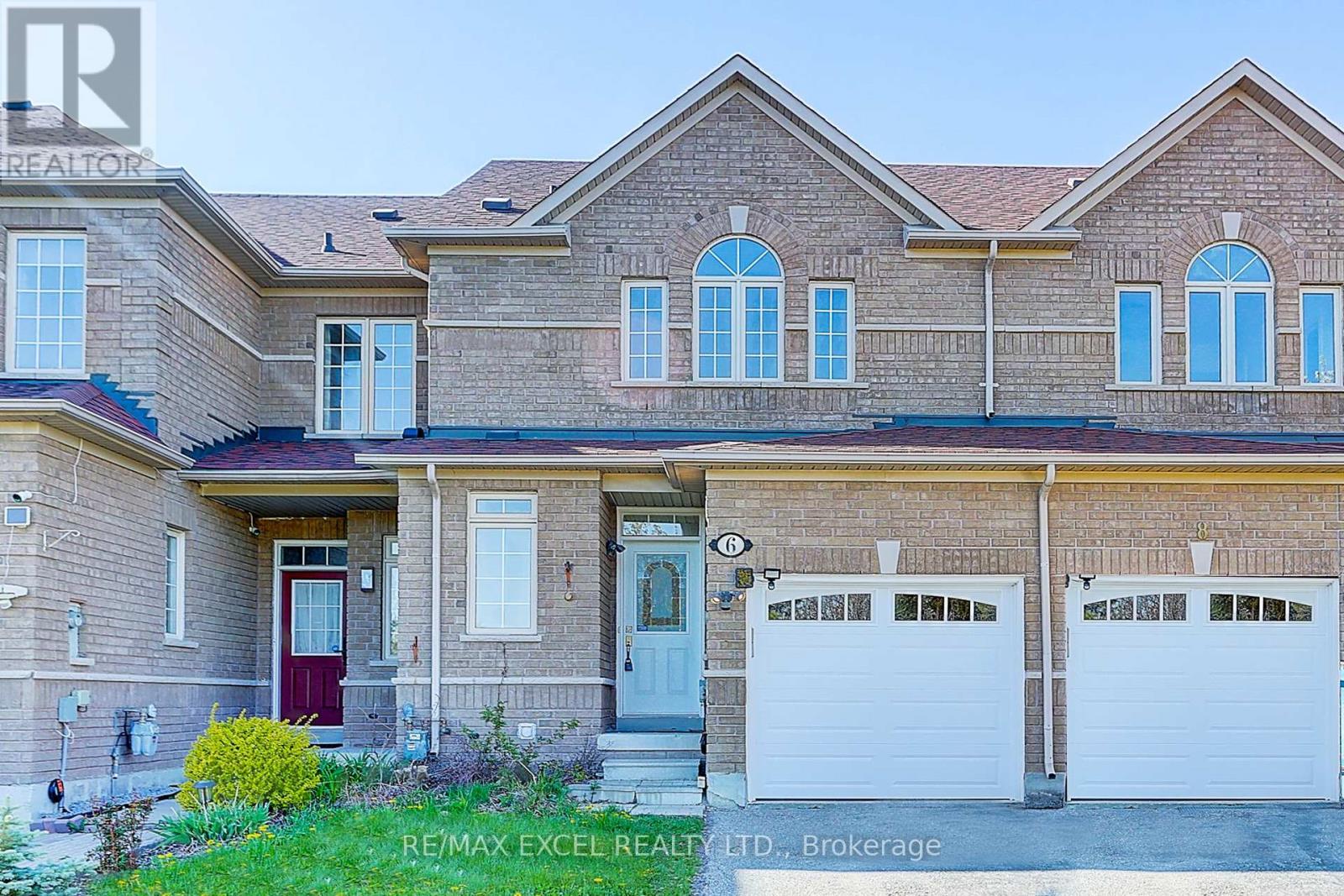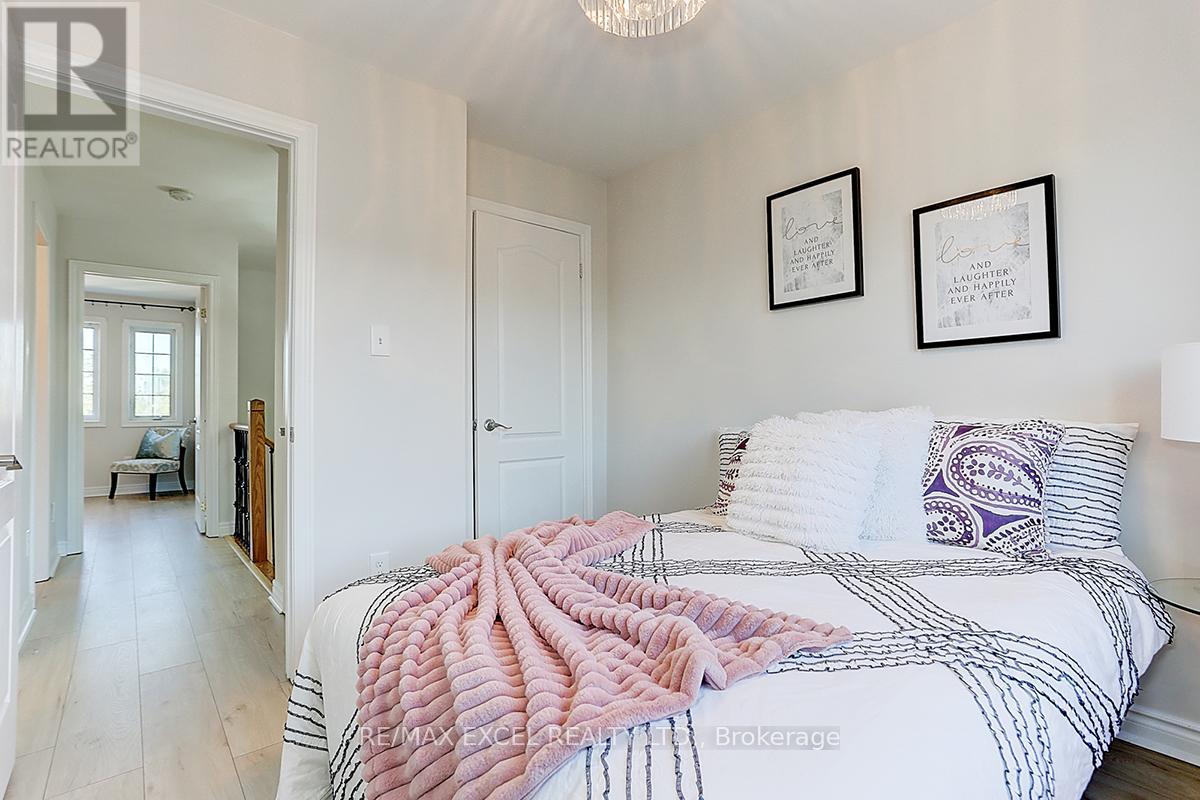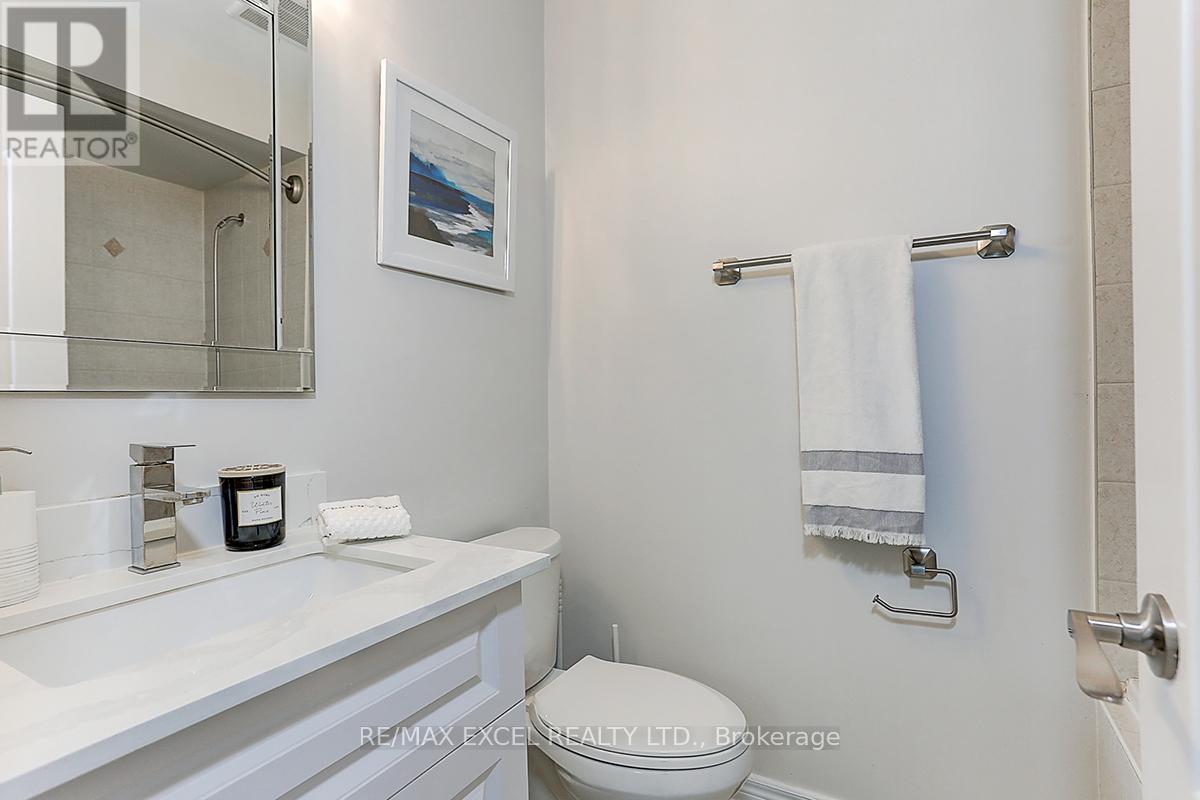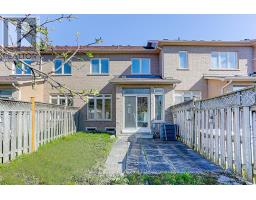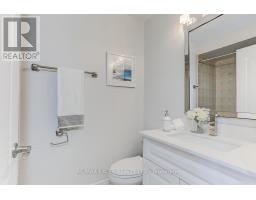6 Coco Avenue Richmond Hill, Ontario L4S 2P2
$3,650 Monthly
Truly A Gem Of Exuding Relaxation In The Sought After Rouge Woods District Within The Famous Bayview S School Zone. Roaring 9' Ceilings, New popular Width Floor 1st and 2nd floor. Fresh Painted. All new lighting fixtures. Walk-Out To A Magnificent Garden. This Sun-Filled Home Boasts A Finished Bsmt, Access To Garage From Inside Of Home, Wrought Iron Pickets, Oak Staircase, And A Lovely Walking Trail Right Outside Your Doorstep. **** EXTRAS **** Fridge, Stove, Dishwasher, Washer, Dryer, All Electrical Light Fixtures, AC (id:50886)
Property Details
| MLS® Number | N9394023 |
| Property Type | Single Family |
| Community Name | Rouge Woods |
| ParkingSpaceTotal | 3 |
Building
| BathroomTotal | 4 |
| BedroomsAboveGround | 3 |
| BedroomsBelowGround | 1 |
| BedroomsTotal | 4 |
| BasementDevelopment | Finished |
| BasementType | Full (finished) |
| ConstructionStyleAttachment | Attached |
| CoolingType | Central Air Conditioning |
| ExteriorFinish | Brick |
| FlooringType | Hardwood, Ceramic, Laminate |
| HalfBathTotal | 1 |
| HeatingFuel | Natural Gas |
| HeatingType | Forced Air |
| StoriesTotal | 2 |
| Type | Row / Townhouse |
| UtilityWater | Municipal Water |
Parking
| Garage |
Land
| Acreage | No |
| Sewer | Sanitary Sewer |
| SizeDepth | 109 Ft ,10 In |
| SizeFrontage | 19 Ft ,8 In |
| SizeIrregular | 19.69 X 109.91 Ft |
| SizeTotalText | 19.69 X 109.91 Ft |
Rooms
| Level | Type | Length | Width | Dimensions |
|---|---|---|---|---|
| Second Level | Primary Bedroom | 4.21 m | 3.3 m | 4.21 m x 3.3 m |
| Second Level | Bedroom 2 | 3.73 m | 2 m | 3.73 m x 2 m |
| Second Level | Bedroom 3 | 2.79 m | 2 m | 2.79 m x 2 m |
| Basement | Bedroom 4 | 3.35 m | 3.14 m | 3.35 m x 3.14 m |
| Basement | Recreational, Games Room | 3.5 m | 2.46 m | 3.5 m x 2.46 m |
| Main Level | Living Room | 5.46 m | 3.02 m | 5.46 m x 3.02 m |
| Main Level | Dining Room | 5.46 m | 3.02 m | 5.46 m x 3.02 m |
| Main Level | Kitchen | 3.4 m | 2.64 m | 3.4 m x 2.64 m |
| Main Level | Eating Area | 2.4 m | 2.51 m | 2.4 m x 2.51 m |
https://www.realtor.ca/real-estate/27535410/6-coco-avenue-richmond-hill-rouge-woods-rouge-woods
Interested?
Contact us for more information
Joe Liu
Salesperson
50 Acadia Ave Suite 120
Markham, Ontario L3R 0B3

