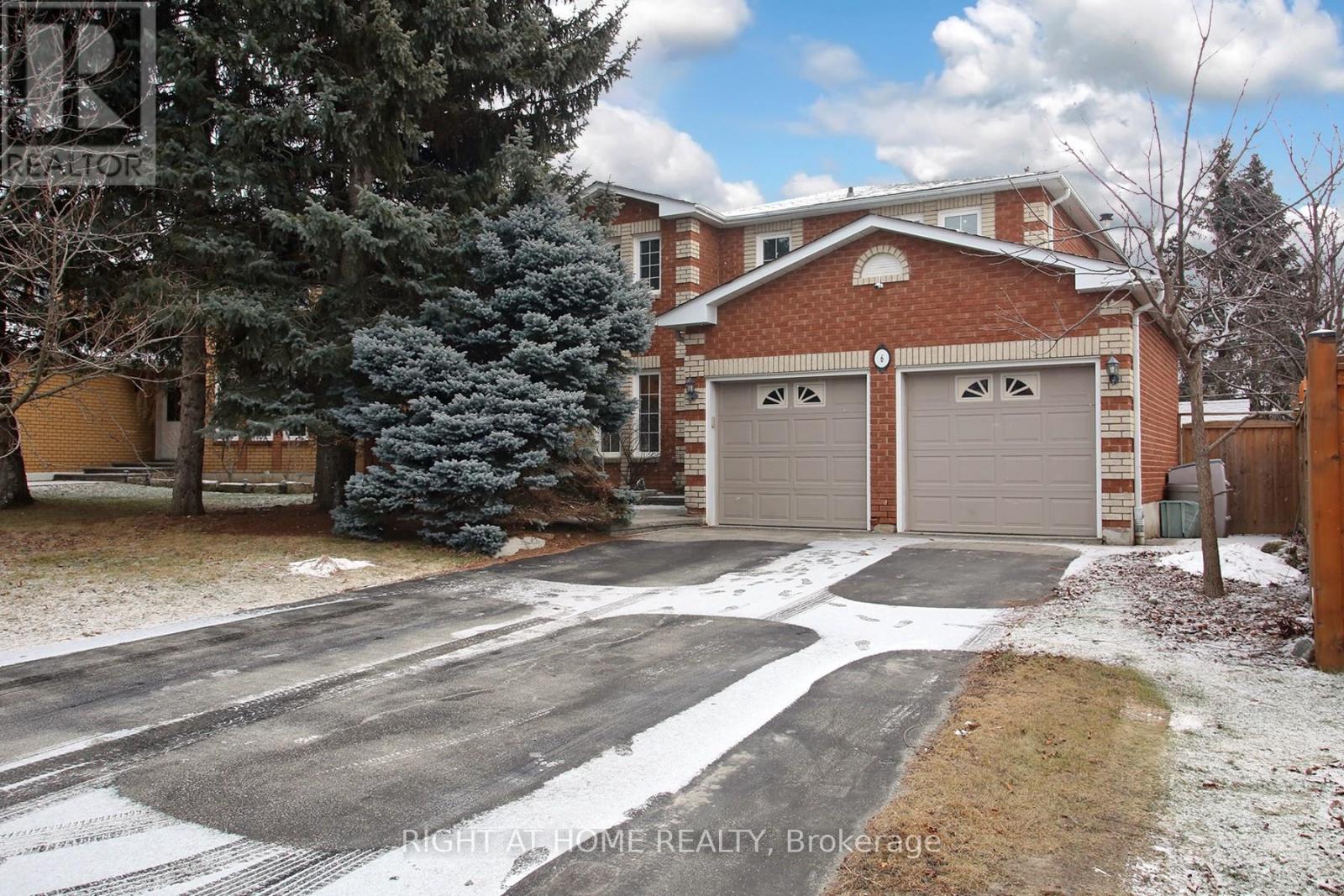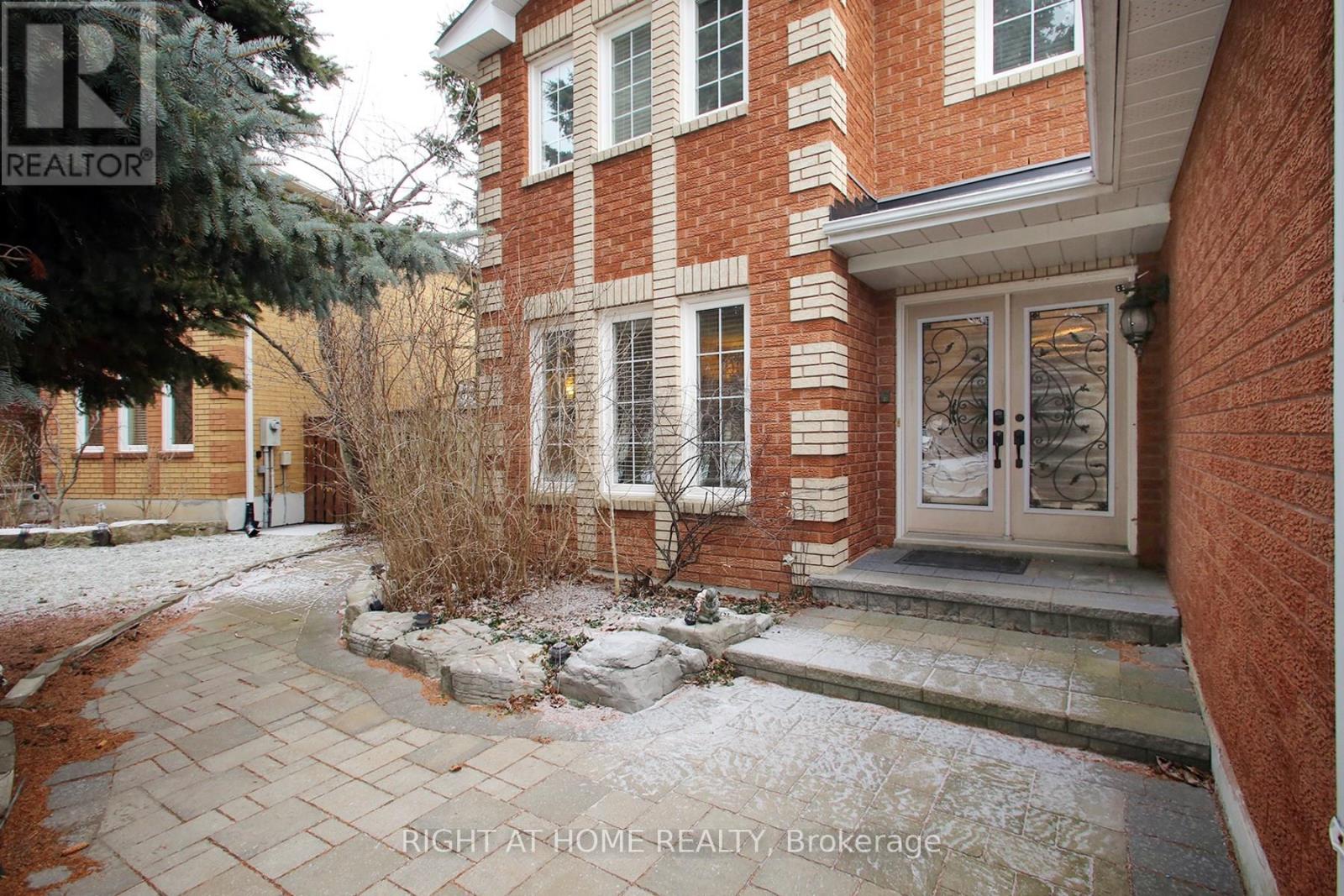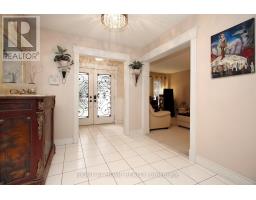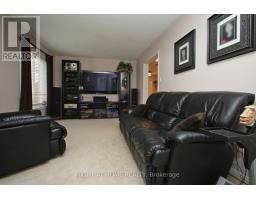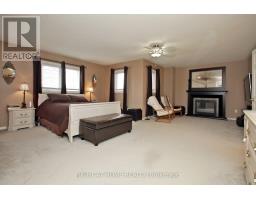6 Coldstream Crescent Richmond Hill, Ontario L4S 1E6
$1,699,988
Welcome to a rare gem in the heart of Richmond Hill. This beautiful home nestled in one of the most desirable neighbourhoods, offers the perfect balance of luxury, family-friendly charm, and unparalleled convenience. This exquisite property is designed for comfortable living and entertaining, with a spacious layout to suit your every need. This property offers the perfect blend of serenity, privacy and peaceful surroundings, making it a haven for families, professionals, or anyone looking for a cottage oasis within a vibrant community to call home. Whether you're hosting a lively dinner party, unwinding in your tranquil backyard, or enjoying the neighbourhood amenities, this home truly has it all. Don't miss the opportunity to make this exceptional property your own. Schedule your private tour today and experience firsthand the beauty and functionality of this incredible home! Bright and spacious design, Four spacious bedrooms on second floor. Eat-in Kit W/Granite Counters & W/O to a private Oasis with Fabulous Deck, Gazebo & Fenced Landscaped Yard 85' At Rear! Lot's of storage in Basement. (id:50886)
Property Details
| MLS® Number | N11916081 |
| Property Type | Single Family |
| Community Name | Devonsleigh |
| Amenities Near By | Hospital, Park, Public Transit, Schools |
| Equipment Type | Water Heater |
| Features | Irregular Lot Size |
| Parking Space Total | 6 |
| Rental Equipment Type | Water Heater |
| Structure | Deck, Patio(s) |
Building
| Bathroom Total | 3 |
| Bedrooms Above Ground | 4 |
| Bedrooms Below Ground | 1 |
| Bedrooms Total | 5 |
| Age | 31 To 50 Years |
| Amenities | Fireplace(s) |
| Appliances | Water Heater, Dishwasher, Dryer, Garburator, Microwave, Stove, Washer, Window Coverings, Refrigerator |
| Basement Development | Finished |
| Basement Type | N/a (finished) |
| Construction Style Attachment | Detached |
| Cooling Type | Central Air Conditioning |
| Exterior Finish | Brick |
| Fireplace Present | Yes |
| Fireplace Total | 1 |
| Flooring Type | Carpeted, Ceramic |
| Foundation Type | Unknown |
| Half Bath Total | 1 |
| Heating Fuel | Natural Gas |
| Heating Type | Forced Air |
| Stories Total | 2 |
| Size Interior | 2,500 - 3,000 Ft2 |
| Type | House |
| Utility Water | Municipal Water |
Parking
| Attached Garage |
Land
| Acreage | No |
| Fence Type | Fenced Yard |
| Land Amenities | Hospital, Park, Public Transit, Schools |
| Landscape Features | Landscaped |
| Sewer | Sanitary Sewer |
| Size Depth | 34.69 M |
| Size Frontage | 13.82 M |
| Size Irregular | 13.8 X 34.7 M ; Irregular |
| Size Total Text | 13.8 X 34.7 M ; Irregular|under 1/2 Acre |
| Zoning Description | Residential |
Rooms
| Level | Type | Length | Width | Dimensions |
|---|---|---|---|---|
| Second Level | Primary Bedroom | 7.07 m | 5.55 m | 7.07 m x 5.55 m |
| Second Level | Bedroom 2 | 5.3 m | 3.36 m | 5.3 m x 3.36 m |
| Second Level | Bedroom 3 | 3.51 m | 3.36 m | 3.51 m x 3.36 m |
| Second Level | Bedroom 4 | 3.36 m | 3.29 m | 3.36 m x 3.29 m |
| Main Level | Living Room | 4.27 m | 3.36 m | 4.27 m x 3.36 m |
| Main Level | Dining Room | 4.27 m | 3.36 m | 4.27 m x 3.36 m |
| Main Level | Kitchen | 6.17 m | 3.36 m | 6.17 m x 3.36 m |
| Main Level | Eating Area | 5.55 m | 4.27 m | 5.55 m x 4.27 m |
| Main Level | Family Room | 6.04 m | 3.36 m | 6.04 m x 3.36 m |
Utilities
| Cable | Available |
| Sewer | Available |
Contact Us
Contact us for more information
Boris Kasimov
Salesperson
www.boriskasimov.com
16850 Yonge Street #6b
Newmarket, Ontario L3Y 0A3
(905) 953-0550


