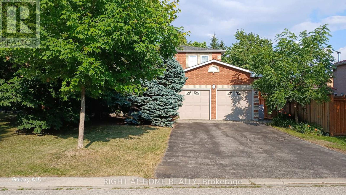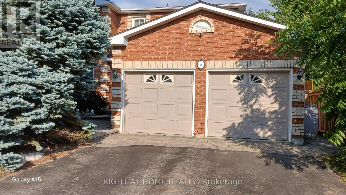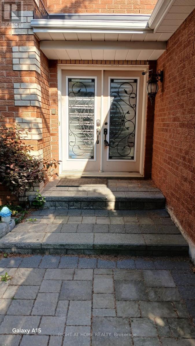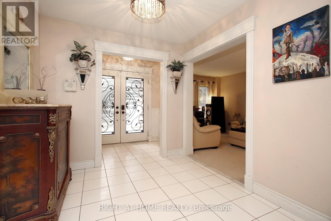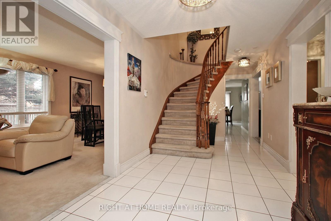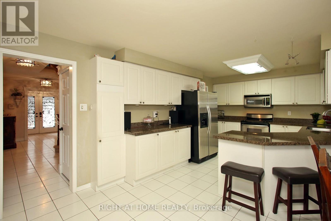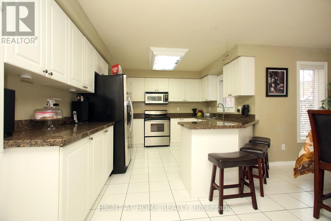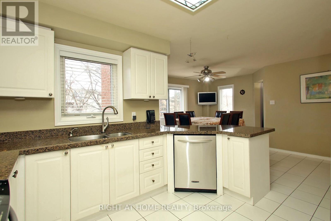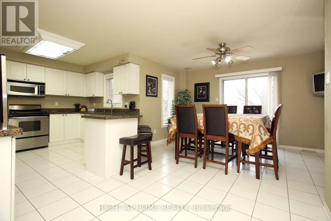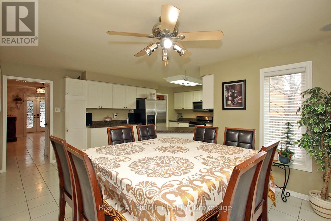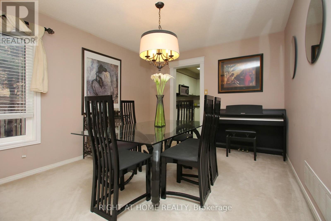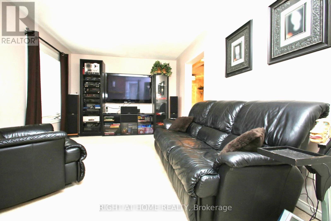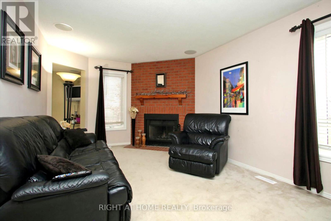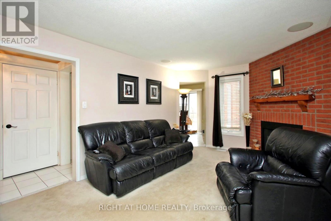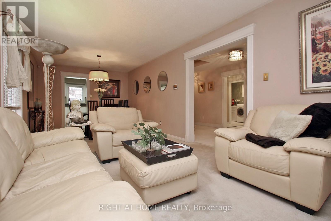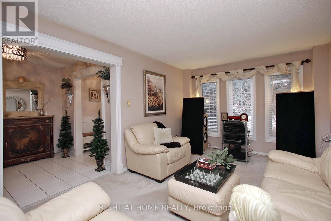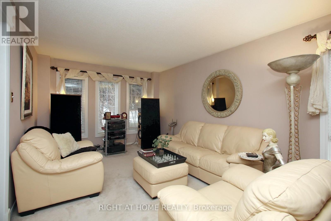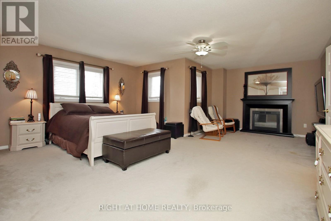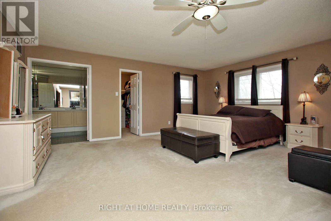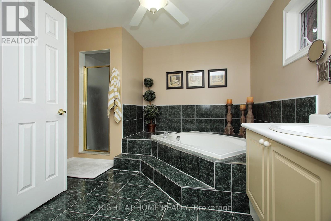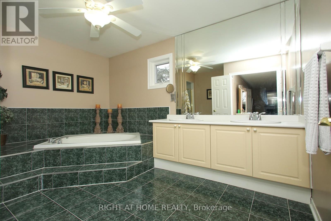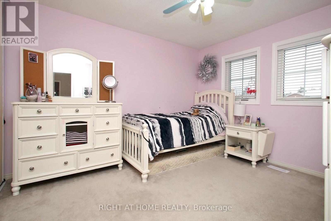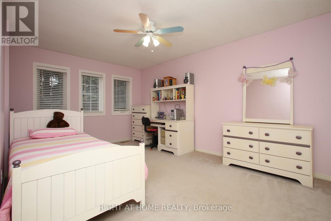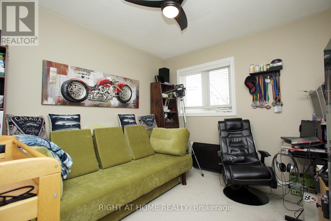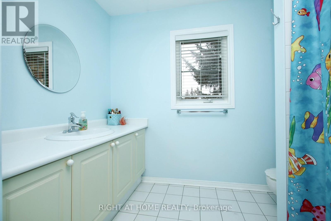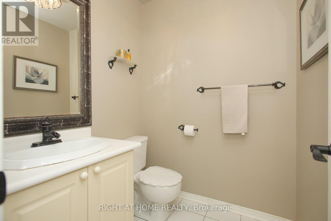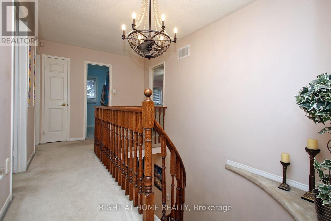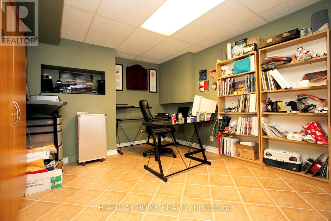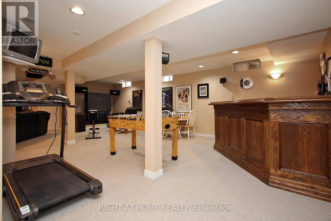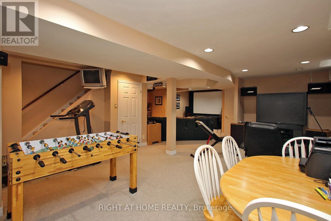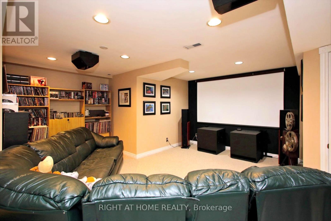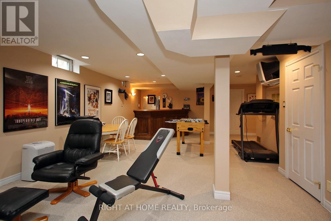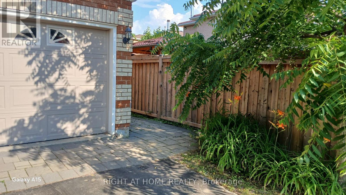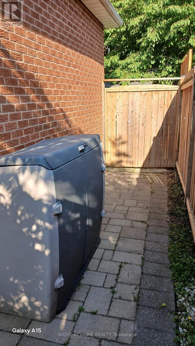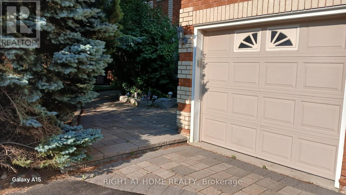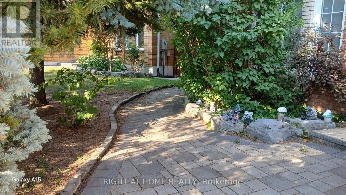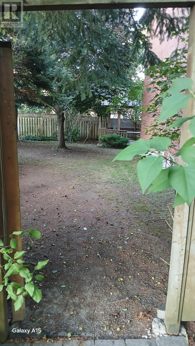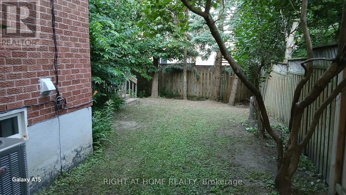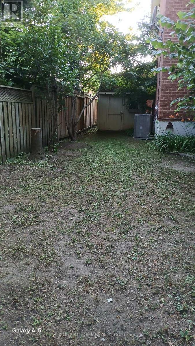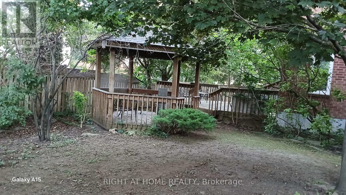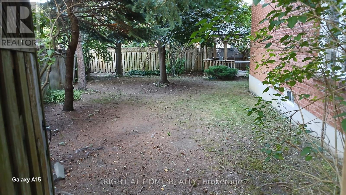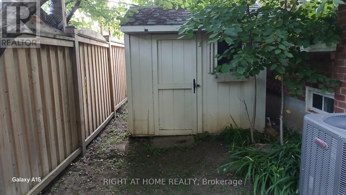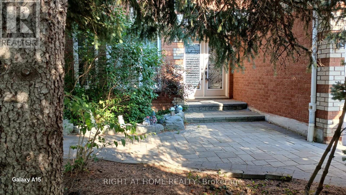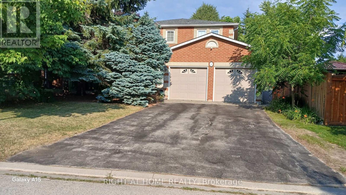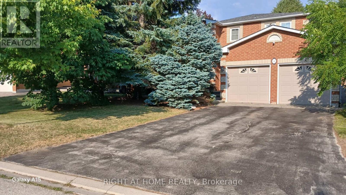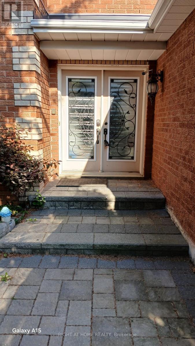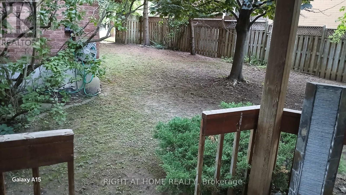6 Coldstream Crescent Richmond Hill, Ontario L4S 1E6
$1,599,888
Your Forever Home Awaits at 6 Coldstream Crescent Where Comfort Meets Elegance. Welcome to this beautifully maintained 4+1 bedroom family retreat nestled in the heart of Devonsleigh, one of Richmond Hills most sought-after neighborhoods. With just over 2,800 sq ft of living space, this home offers the perfect blend of warmth, sophistication, and functionality. Outdoor Oasis: Step into your own private sanctuary an extra-wide backyard (85' at the rear!) featuring a spacious deck, charming gazebo, and lush landscaping. Whether you're hosting summer BBQs or enjoying quiet evenings under the stars, this space is designed for unforgettable moments. Interior Highlights Bright, open-concept layout with upgraded flooring and stone fireplace Eat-in kitchen with granite countertops and walk-out to the backyard Finished basement with an additional bedroom ideal for guests, a home office, or gym4 spacious bedrooms upstairs, perfect for growing families. Modern bathrooms and thoughtful touches throughout Extras & Upgrades. Includes all major appliances, window coverings. Move-in ready with nothing to do but enjoy! Prime Location Close to top-rated schools, parks, shopping, and transit this is a home that truly checks all the boxes. A rare opportunity to own a timeless property in a vibrant, family-friendly community. (id:50886)
Property Details
| MLS® Number | N12264520 |
| Property Type | Single Family |
| Community Name | Devonsleigh |
| Equipment Type | Water Heater |
| Parking Space Total | 6 |
| Rental Equipment Type | Water Heater |
Building
| Bathroom Total | 3 |
| Bedrooms Above Ground | 4 |
| Bedrooms Below Ground | 1 |
| Bedrooms Total | 5 |
| Age | 31 To 50 Years |
| Amenities | Fireplace(s) |
| Appliances | Dishwasher, Dryer, Garburator, Microwave, Stove, Washer, Window Coverings, Refrigerator |
| Basement Development | Finished |
| Basement Type | N/a (finished) |
| Construction Style Attachment | Detached |
| Cooling Type | Central Air Conditioning |
| Exterior Finish | Brick |
| Fire Protection | Security System, Smoke Detectors |
| Fireplace Present | Yes |
| Fireplace Total | 1 |
| Flooring Type | Carpeted, Ceramic |
| Foundation Type | Unknown |
| Half Bath Total | 1 |
| Heating Fuel | Natural Gas |
| Heating Type | Forced Air |
| Stories Total | 2 |
| Size Interior | 2,500 - 3,000 Ft2 |
| Type | House |
| Utility Water | Municipal Water |
Parking
| Attached Garage | |
| Garage |
Land
| Acreage | No |
| Sewer | Sanitary Sewer |
| Size Depth | 34.69 M |
| Size Frontage | 13.82 M |
| Size Irregular | 13.8 X 34.7 M ; Irregular |
| Size Total Text | 13.8 X 34.7 M ; Irregular|under 1/2 Acre |
Rooms
| Level | Type | Length | Width | Dimensions |
|---|---|---|---|---|
| Second Level | Primary Bedroom | 7.07 m | 5.55 m | 7.07 m x 5.55 m |
| Second Level | Bedroom 2 | 5.3 m | 3.36 m | 5.3 m x 3.36 m |
| Second Level | Bedroom 3 | 3.51 m | 3.36 m | 3.51 m x 3.36 m |
| Second Level | Bedroom 4 | 3.36 m | 3.29 m | 3.36 m x 3.29 m |
| Main Level | Living Room | 4.27 m | 3.36 m | 4.27 m x 3.36 m |
| Main Level | Dining Room | 4.27 m | 3.36 m | 4.27 m x 3.36 m |
| Main Level | Kitchen | 6.17 m | 3.36 m | 6.17 m x 3.36 m |
| Main Level | Eating Area | 5.55 m | 4.27 m | 5.55 m x 4.27 m |
| Main Level | Family Room | 6.04 m | 3.36 m | 6.04 m x 3.36 m |
Utilities
| Cable | Available |
| Electricity | Available |
| Sewer | Available |
Contact Us
Contact us for more information
Boris Kasimov
Salesperson
www.boriskasimov.com/
16850 Yonge Street #6b
Newmarket, Ontario L3Y 0A3
(905) 953-0550

