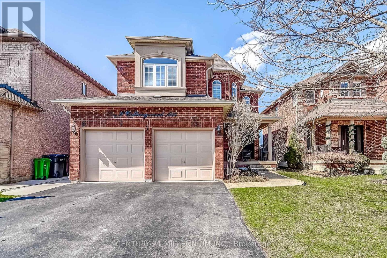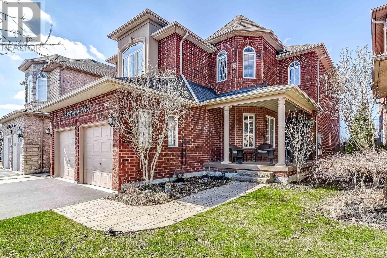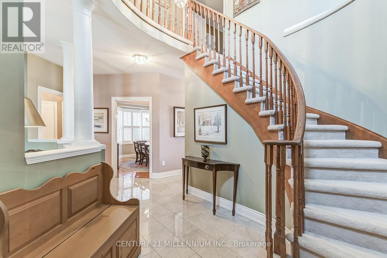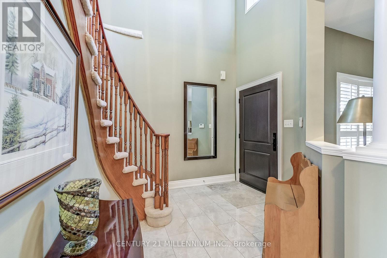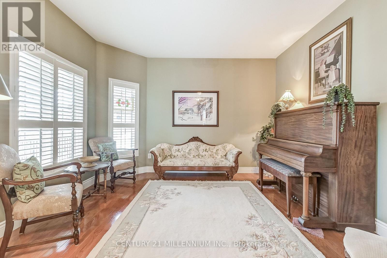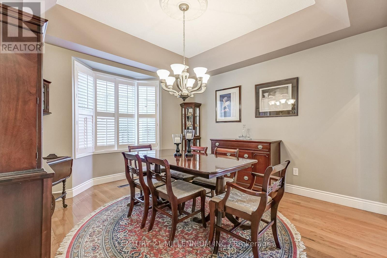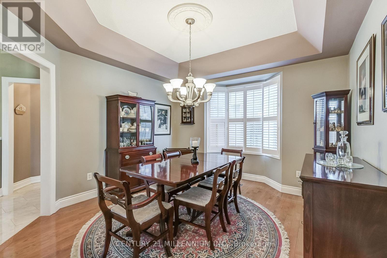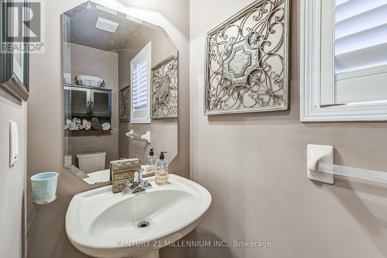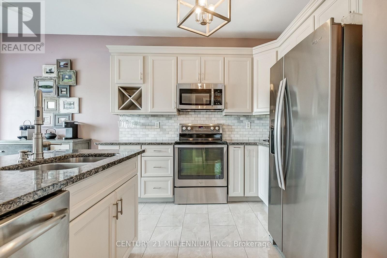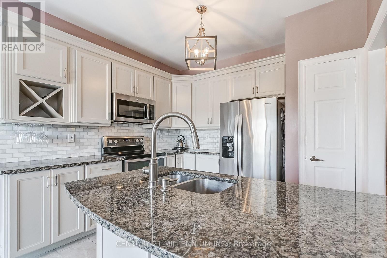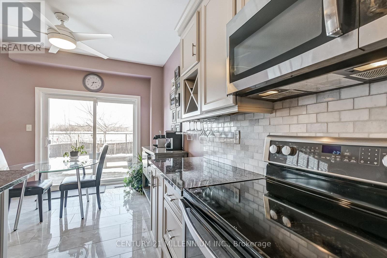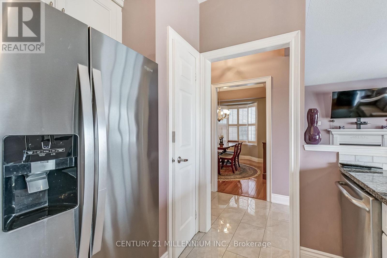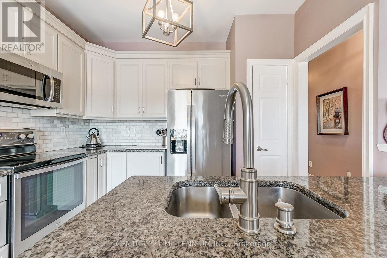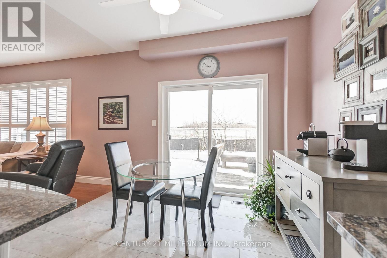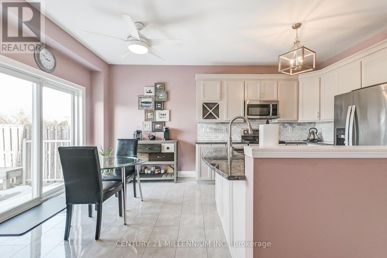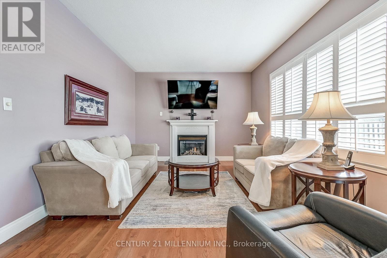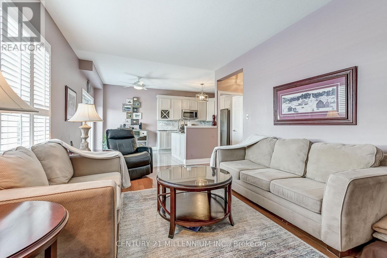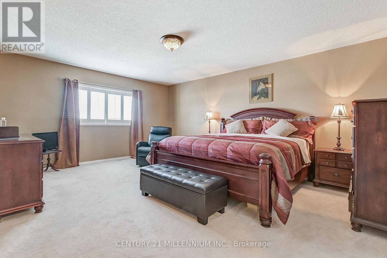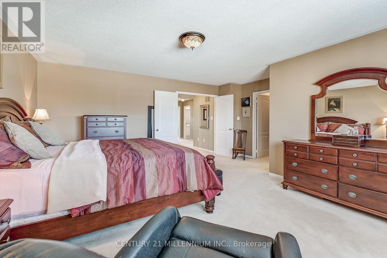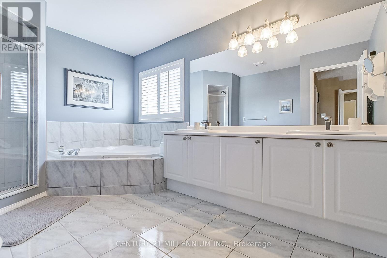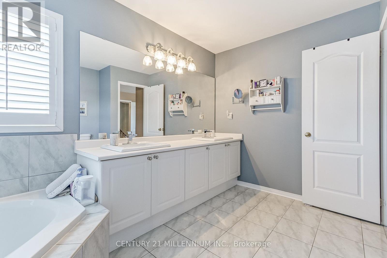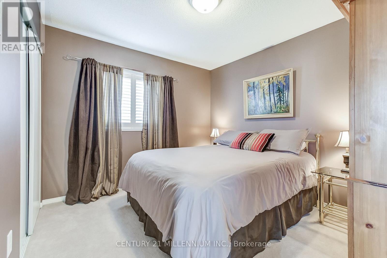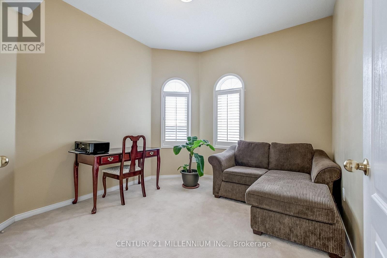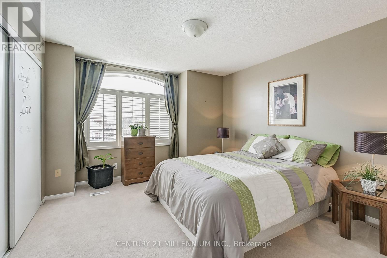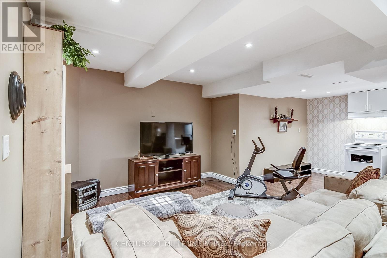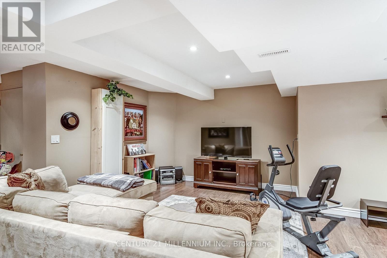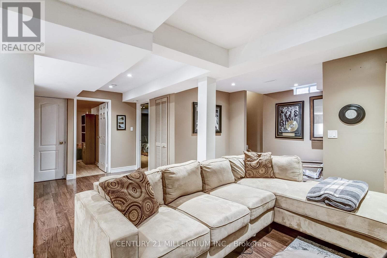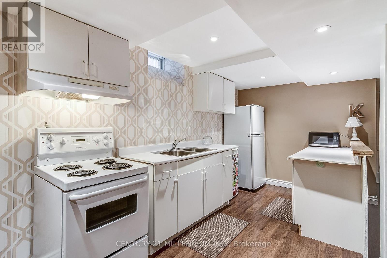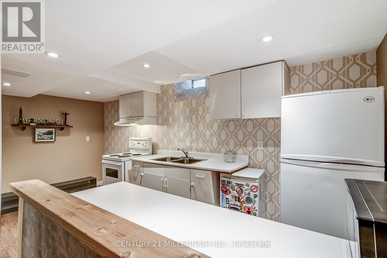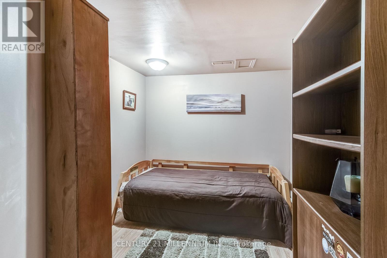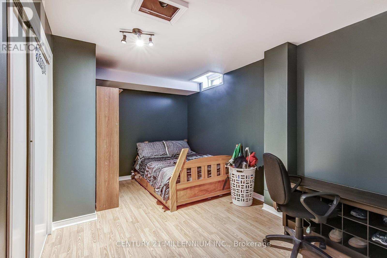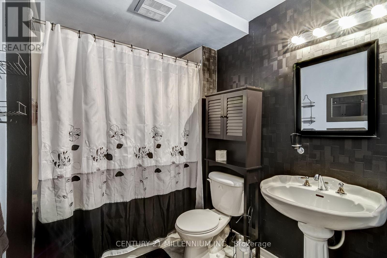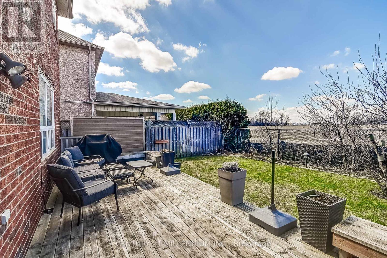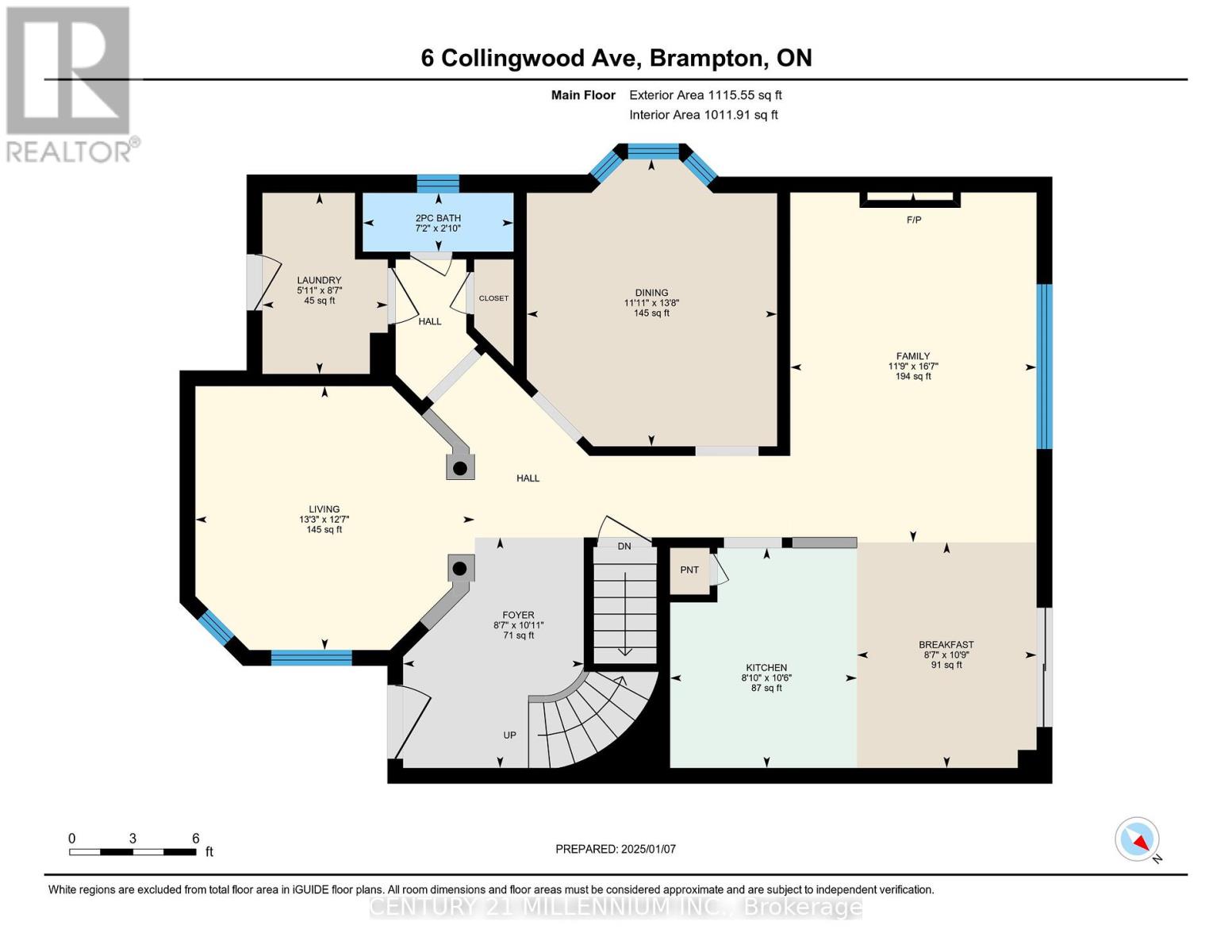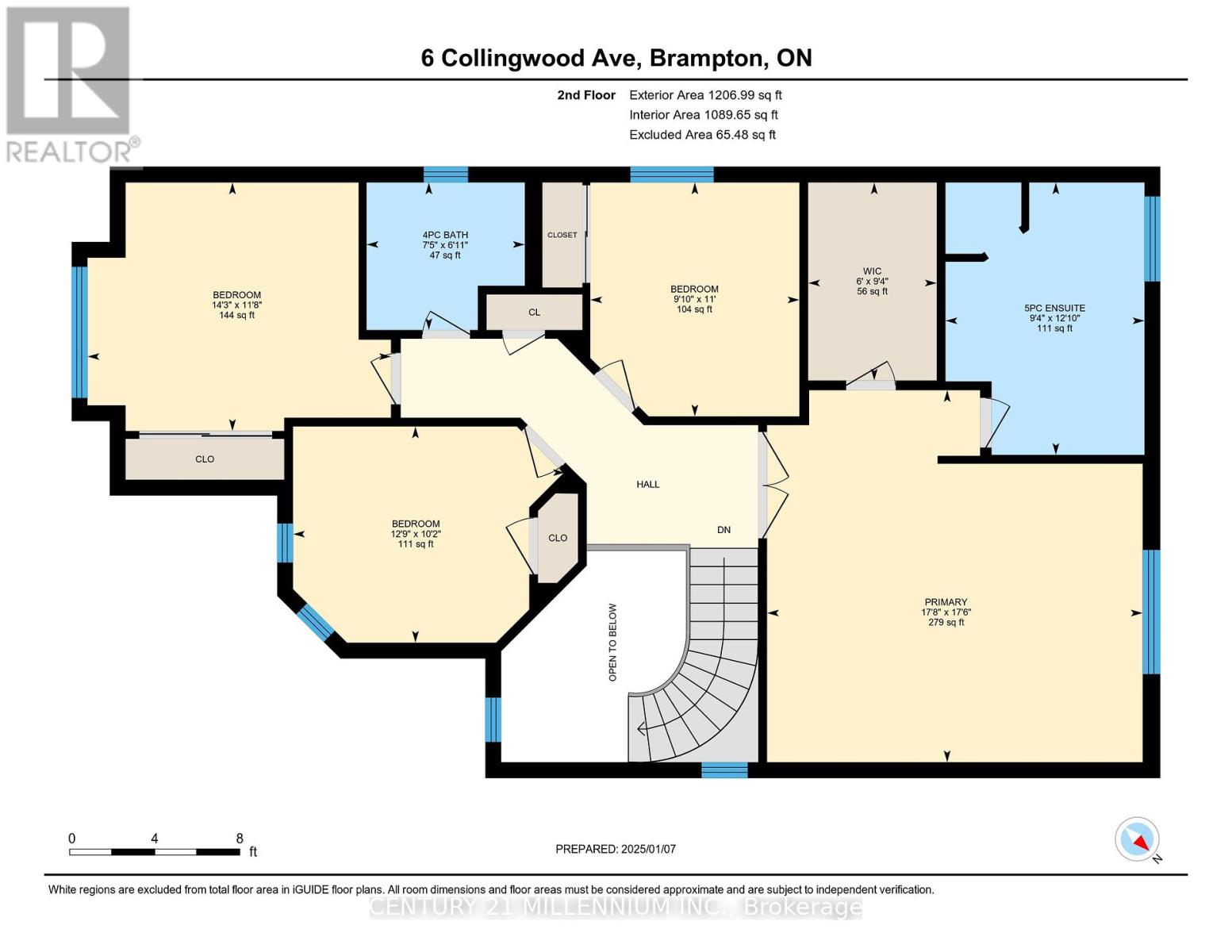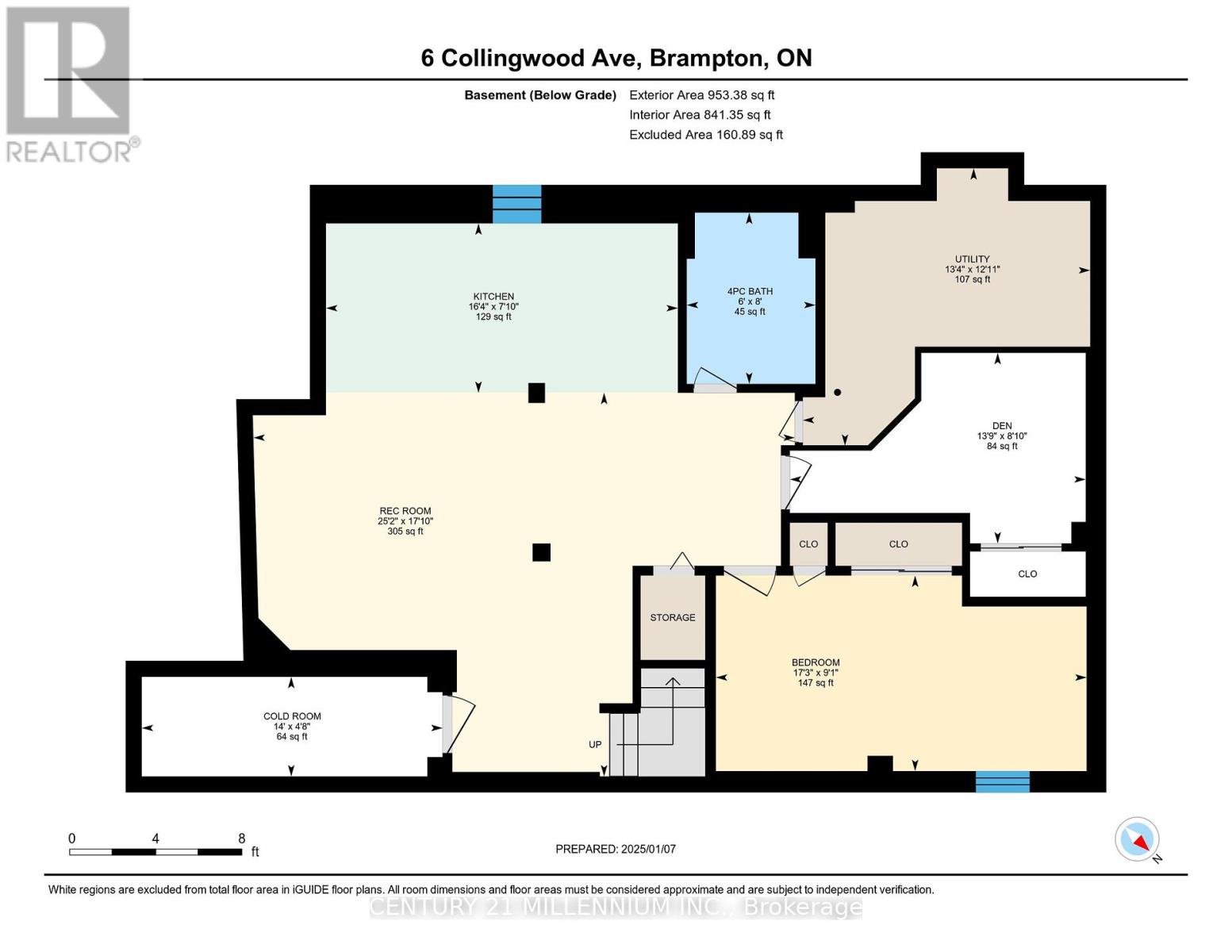6 Collingwood Avenue Brampton, Ontario L7A 2E5
$1,199,900
Welcome to 6 Collingwood Avenue, a beautifully maintained & updated 4-bedroom, 4-bathroom home with a basement in-law suite (no separate entrance), perfect for extended family or just to have a 2nd kitchen! With 2353 square feet (per MPAC) of above-ground space, this home offers a renovated eat-in kitchen open to the breakfast area & family room, plus a walkout to the backyard deck. With hardwood floors on the main level, and plush broadloom on the bedroom level, this home is comfortable and inviting. Extra features include a 2-car garage with entry to the home, main floor laundry, California shutters in principal rooms, an inviting front porch to sit & watch the neighbourhood and so much more. Plan your visit today... (id:50886)
Property Details
| MLS® Number | W12115162 |
| Property Type | Single Family |
| Community Name | Snelgrove |
| Amenities Near By | Place Of Worship, Public Transit |
| Features | In-law Suite |
| Parking Space Total | 4 |
| Structure | Porch |
Building
| Bathroom Total | 4 |
| Bedrooms Above Ground | 4 |
| Bedrooms Below Ground | 2 |
| Bedrooms Total | 6 |
| Age | 16 To 30 Years |
| Amenities | Fireplace(s) |
| Appliances | Central Vacuum, Dishwasher, Dryer, Garage Door Opener, Microwave, Hood Fan, Stove, Washer, Window Coverings, Refrigerator |
| Basement Development | Finished |
| Basement Type | N/a (finished) |
| Construction Style Attachment | Detached |
| Cooling Type | Central Air Conditioning |
| Exterior Finish | Brick |
| Fireplace Present | Yes |
| Fireplace Total | 1 |
| Flooring Type | Hardwood, Laminate, Ceramic, Carpeted |
| Foundation Type | Poured Concrete |
| Half Bath Total | 1 |
| Heating Fuel | Natural Gas |
| Heating Type | Forced Air |
| Stories Total | 2 |
| Size Interior | 2,000 - 2,500 Ft2 |
| Type | House |
| Utility Water | Municipal Water |
Parking
| Attached Garage | |
| Garage |
Land
| Acreage | No |
| Fence Type | Fenced Yard |
| Land Amenities | Place Of Worship, Public Transit |
| Sewer | Sanitary Sewer |
| Size Depth | 109 Ft ,10 In |
| Size Frontage | 39 Ft ,8 In |
| Size Irregular | 39.7 X 109.9 Ft |
| Size Total Text | 39.7 X 109.9 Ft |
Rooms
| Level | Type | Length | Width | Dimensions |
|---|---|---|---|---|
| Second Level | Primary Bedroom | 5.33 m | 5.3 m | 5.33 m x 5.3 m |
| Second Level | Bedroom 2 | 3.35 m | 3 m | 3.35 m x 3 m |
| Second Level | Bedroom 3 | 4.3 m | 3.5 m | 4.3 m x 3.5 m |
| Second Level | Bedroom 4 | 3.9 m | 3.1 m | 3.9 m x 3.1 m |
| Basement | Bedroom | 5.27 m | 2.77 m | 5.27 m x 2.77 m |
| Basement | Bedroom | 4.19 m | 2.7 m | 4.19 m x 2.7 m |
| Basement | Recreational, Games Room | 7.67 m | 5.44 m | 7.67 m x 5.44 m |
| Basement | Kitchen | 4.9 m | 2.4 m | 4.9 m x 2.4 m |
| Main Level | Living Room | 4.04 m | 3.82 m | 4.04 m x 3.82 m |
| Main Level | Dining Room | 4.1 m | 3.63 m | 4.1 m x 3.63 m |
| Main Level | Kitchen | 3.19 m | 2.71 m | 3.19 m x 2.71 m |
| Main Level | Family Room | 5.08 m | 357 m | 5.08 m x 357 m |
https://www.realtor.ca/real-estate/28240816/6-collingwood-avenue-brampton-snelgrove-snelgrove
Contact Us
Contact us for more information
Jim Datlen
Broker
www.jimdatlen.com/
www.facebook.com/jim.datlen.realtor
twitter.com/JimDatlen
ca.linkedin.com/in/jimdatlen
181 Queen St East
Brampton, Ontario L6W 2B3
(905) 450-8300
www.c21m.ca/

