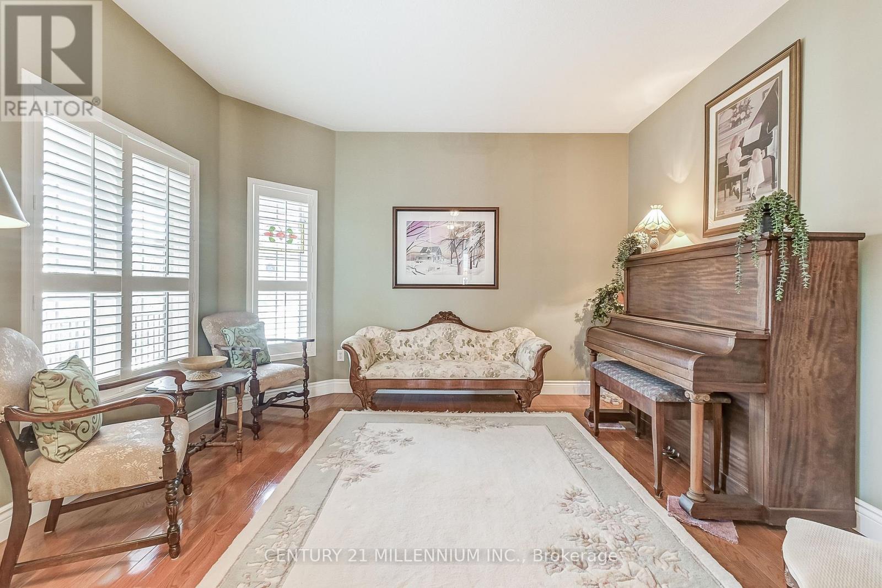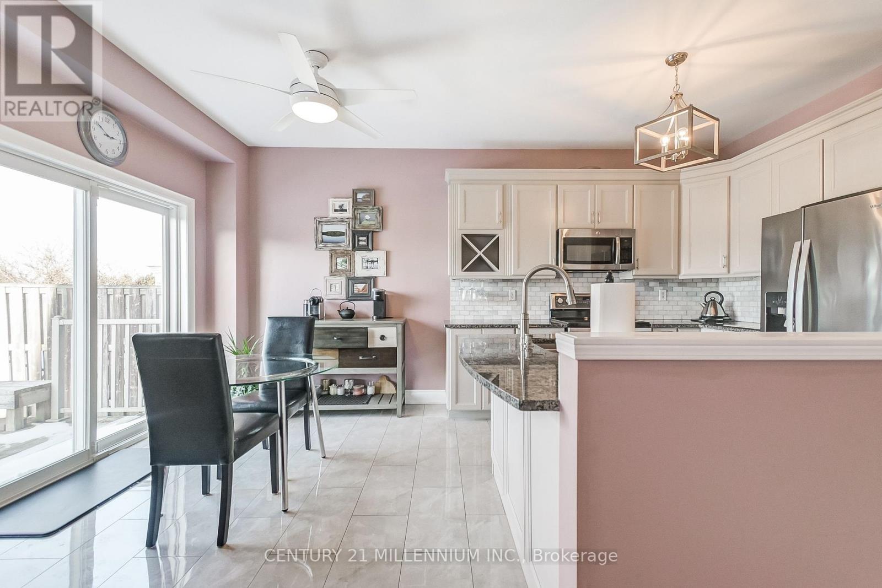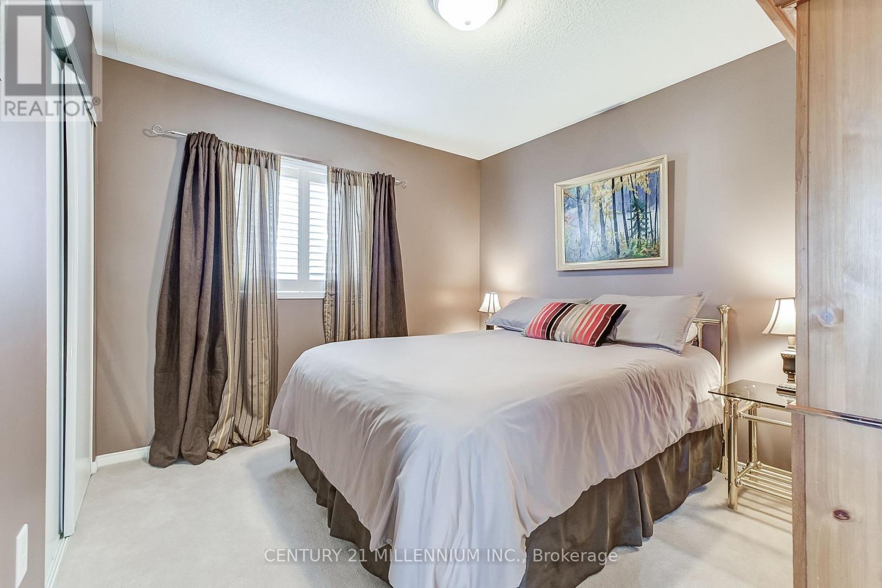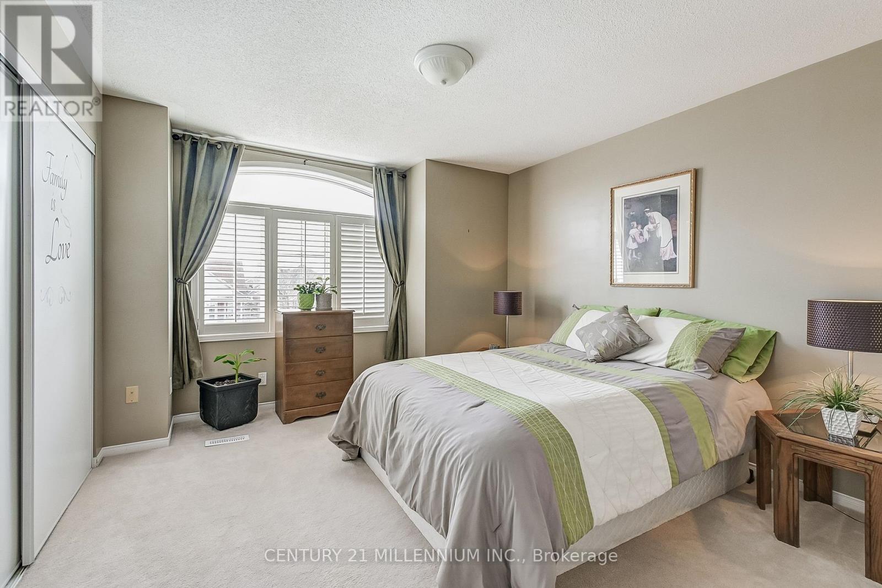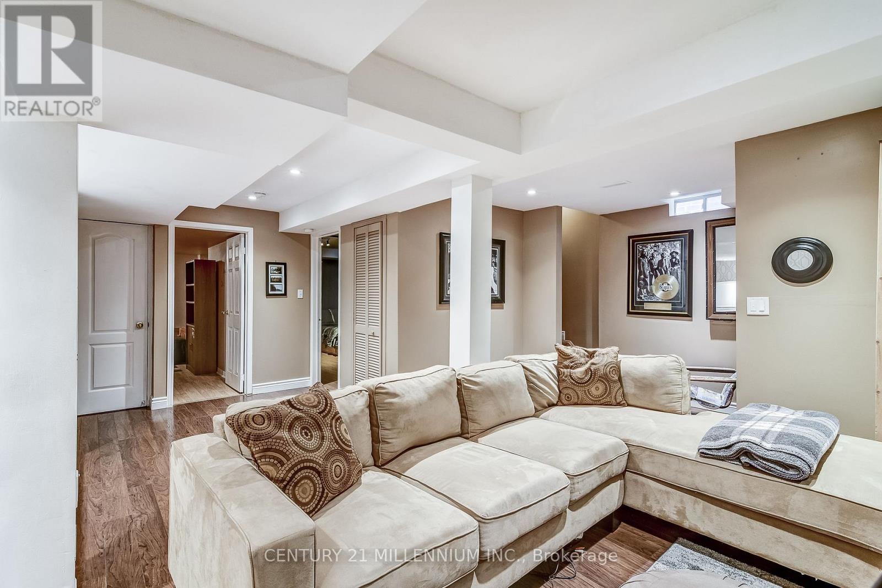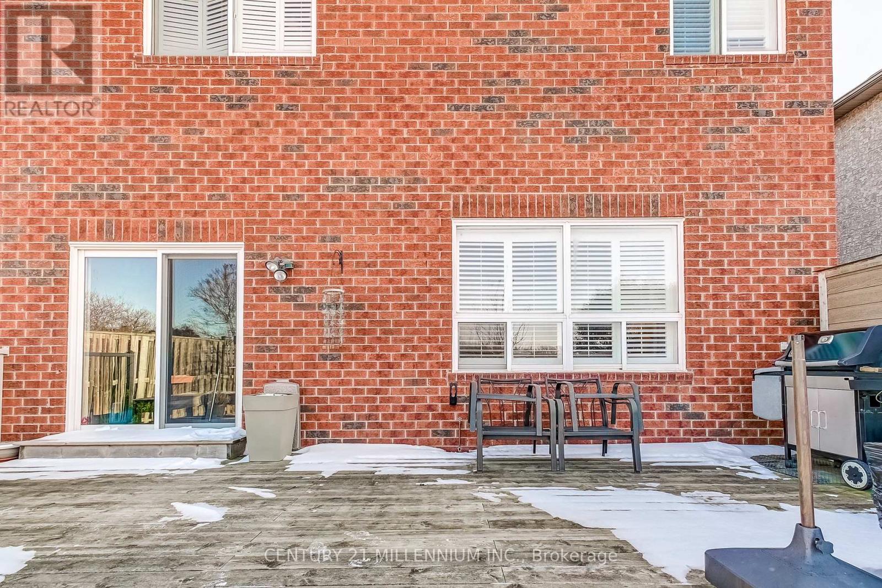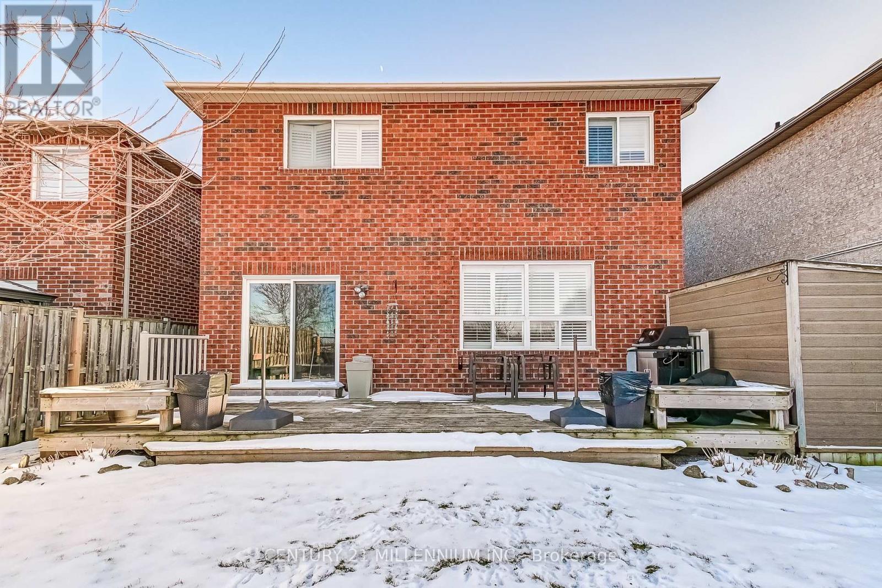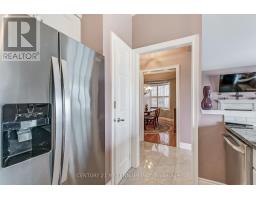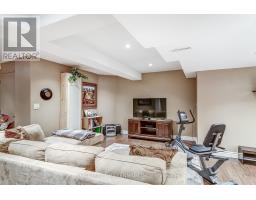6 Collingwood Avenue Brampton, Ontario L7A 2E5
$1,199,900
Welcome to 6 Collingwood Avenue, potentially your new home? This nicely updated & very well maintained 2322 square foot home is the Dundalk model and features a renovated eat-in kitchen with breakfast area & walk-out to backyard deck, hardwood & ceramic flooring on main level, a 2-car garage with entry to the home, main floor laundry, a family room open to the kitchen, California shutters in principal rooms, and a finished basement with 2nd kitchen & 2 bedrooms (ideal for extended family or older kids). **EXTRAS** A prime location on the Caledon/Brampton border, just 2 minutes drive to highway 410 and close to grocery stores, restaurants and services. Bus route #24 runs past the home for convenient access to the GO station and downtown Brampton. (id:50886)
Property Details
| MLS® Number | W11911452 |
| Property Type | Single Family |
| Community Name | Snelgrove |
| Amenities Near By | Place Of Worship, Public Transit |
| Features | In-law Suite |
| Parking Space Total | 4 |
| Structure | Deck, Porch |
Building
| Bathroom Total | 4 |
| Bedrooms Above Ground | 4 |
| Bedrooms Below Ground | 2 |
| Bedrooms Total | 6 |
| Age | 16 To 30 Years |
| Amenities | Fireplace(s) |
| Appliances | Central Vacuum, Dishwasher, Microwave, Hood Fan, Stove, Refrigerator |
| Basement Development | Finished |
| Basement Type | N/a (finished) |
| Construction Style Attachment | Detached |
| Cooling Type | Central Air Conditioning |
| Exterior Finish | Brick |
| Fireplace Present | Yes |
| Fireplace Total | 1 |
| Flooring Type | Hardwood, Laminate, Ceramic, Carpeted |
| Foundation Type | Poured Concrete |
| Half Bath Total | 1 |
| Heating Fuel | Natural Gas |
| Heating Type | Forced Air |
| Stories Total | 2 |
| Size Interior | 2,000 - 2,500 Ft2 |
| Type | House |
| Utility Water | Municipal Water |
Parking
| Attached Garage |
Land
| Acreage | No |
| Fence Type | Fenced Yard |
| Land Amenities | Place Of Worship, Public Transit |
| Sewer | Sanitary Sewer |
| Size Depth | 109 Ft ,10 In |
| Size Frontage | 39 Ft ,8 In |
| Size Irregular | 39.7 X 109.9 Ft |
| Size Total Text | 39.7 X 109.9 Ft |
Rooms
| Level | Type | Length | Width | Dimensions |
|---|---|---|---|---|
| Second Level | Primary Bedroom | 5.33 m | 5.3 m | 5.33 m x 5.3 m |
| Second Level | Bedroom 2 | 3.35 m | 3 m | 3.35 m x 3 m |
| Second Level | Bedroom 3 | 4.35 m | 3.56 m | 4.35 m x 3.56 m |
| Second Level | Bedroom 4 | 3.9 m | 3.1 m | 3.9 m x 3.1 m |
| Basement | Bedroom | 5.25 m | 2.77 m | 5.25 m x 2.77 m |
| Basement | Bedroom | 4.19 m | 2.7 m | 4.19 m x 2.7 m |
| Basement | Recreational, Games Room | 7.67 m | 5.44 m | 7.67 m x 5.44 m |
| Basement | Kitchen | 4.9 m | 2.4 m | 4.9 m x 2.4 m |
| Main Level | Living Room | 4.05 m | 3.82 m | 4.05 m x 3.82 m |
| Main Level | Dining Room | 4.16 m | 3.63 m | 4.16 m x 3.63 m |
| Main Level | Kitchen | 3.19 m | 2.71 m | 3.19 m x 2.71 m |
| Main Level | Family Room | 5.07 m | 3.57 m | 5.07 m x 3.57 m |
https://www.realtor.ca/real-estate/27775182/6-collingwood-avenue-brampton-snelgrove-snelgrove
Contact Us
Contact us for more information
Jim Datlen
Broker
www.jimdatlen.com/
www.facebook.com/jim.datlen.realtor
twitter.com/JimDatlen
ca.linkedin.com/in/jimdatlen
181 Queen St East
Brampton, Ontario L6W 2B3
(905) 450-8300
www.c21m.ca/




