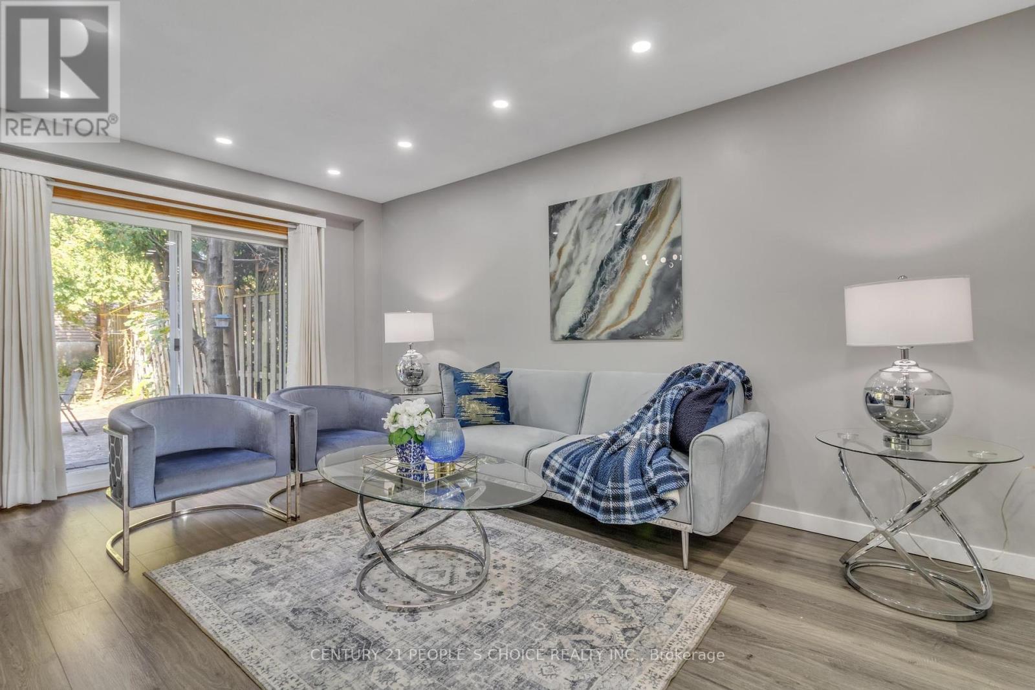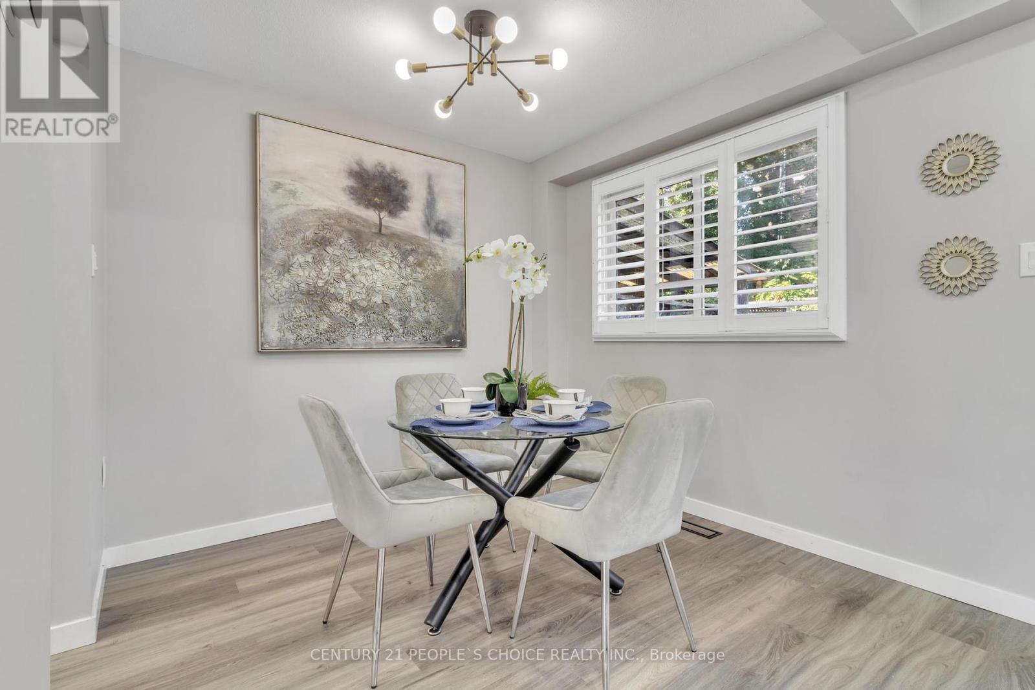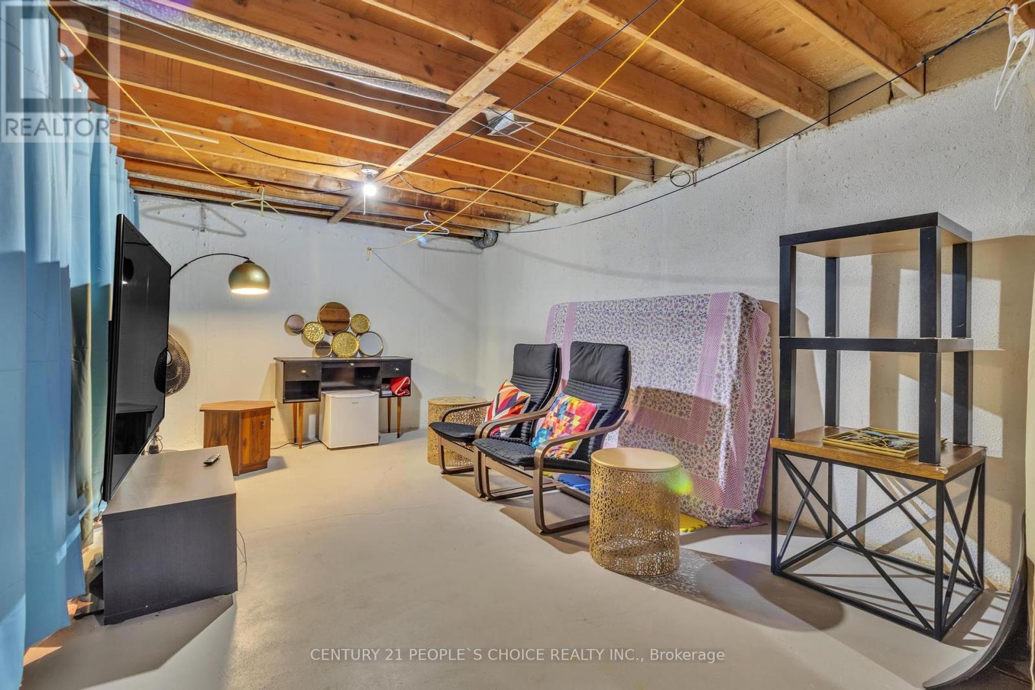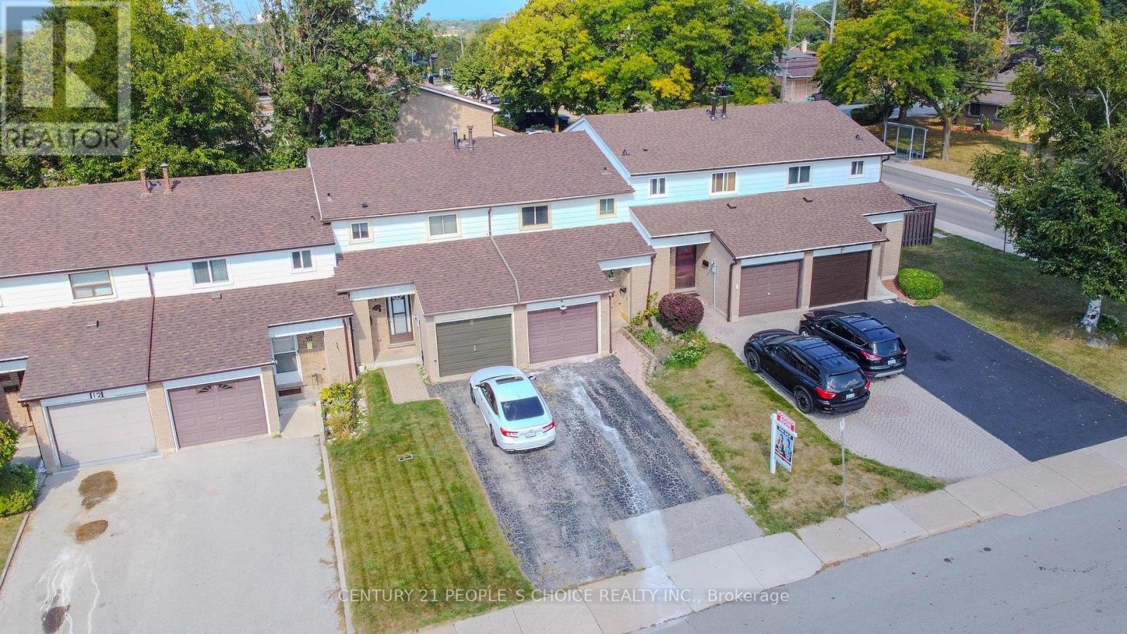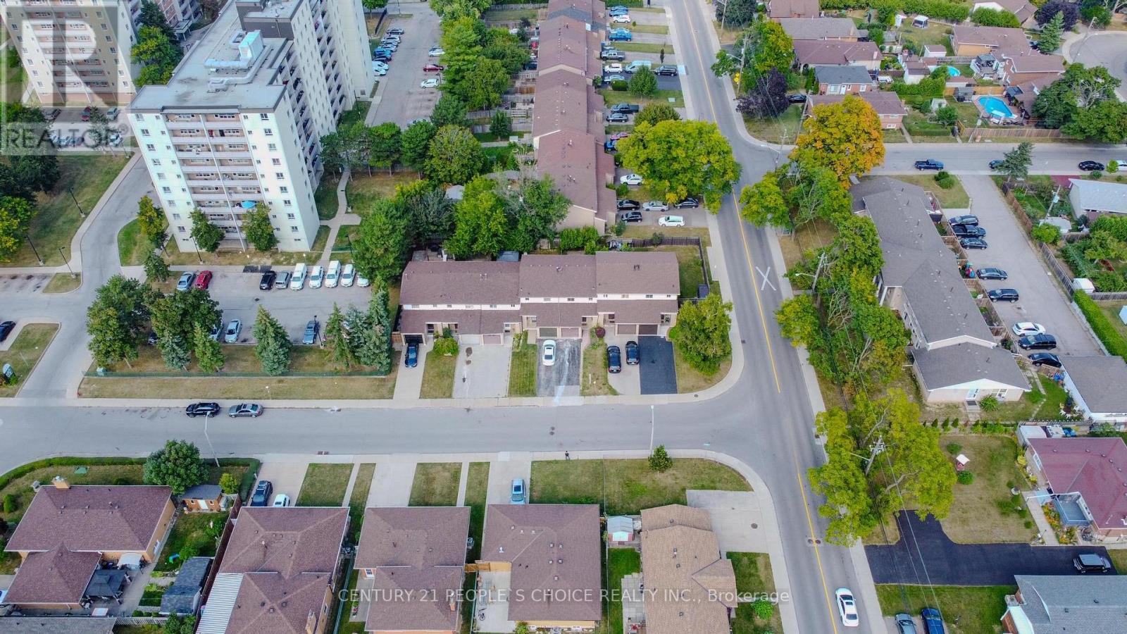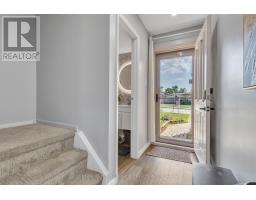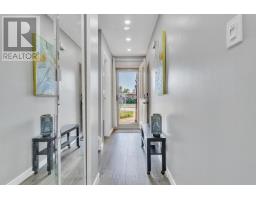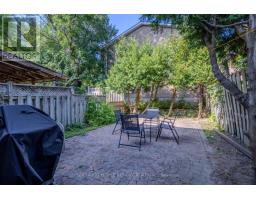6 Congress Crescent Hamilton, Ontario L8K 6C4
$635,000
Move In Ready And Affordably Priced Stunning Freehold Townhouse (No Condo/Maintenance Fees) In An Excellent Area Among Much Higher Priced Properties. This Well-Kept 3 Bedroom, 1.5 Bath Home Is Perfect For The 1st Time Buyer or A Growing Family or Investors. Freshly Renovated Kitchen and Freshly Painted with many other Upgrades. Sliding Doors From The Living Room Lead To A Private Fully Fenced Yard. High And Dry Basement, Excellent For Storage And Ready To Be Finished When You Are Looking For More Finished Living Space. Close To Parks, Schools, Rec Centre, Public Transit And Access To The Redhill Parkway And QEW. (id:50886)
Property Details
| MLS® Number | X11822910 |
| Property Type | Single Family |
| Community Name | Red Hill |
| AmenitiesNearBy | Park, Place Of Worship, Public Transit, Schools |
| ParkingSpaceTotal | 3 |
Building
| BathroomTotal | 2 |
| BedroomsAboveGround | 3 |
| BedroomsTotal | 3 |
| Appliances | Dishwasher, Refrigerator, Stove, Window Coverings |
| BasementDevelopment | Unfinished |
| BasementType | Full (unfinished) |
| ConstructionStyleAttachment | Attached |
| CoolingType | Central Air Conditioning |
| ExteriorFinish | Aluminum Siding, Brick |
| FlooringType | Laminate |
| FoundationType | Unknown |
| HalfBathTotal | 1 |
| HeatingFuel | Natural Gas |
| HeatingType | Forced Air |
| StoriesTotal | 2 |
| SizeInterior | 1099.9909 - 1499.9875 Sqft |
| Type | Row / Townhouse |
| UtilityWater | Municipal Water |
Parking
| Attached Garage |
Land
| Acreage | No |
| LandAmenities | Park, Place Of Worship, Public Transit, Schools |
| Sewer | Sanitary Sewer |
| SizeDepth | 97 Ft ,6 In |
| SizeFrontage | 19 Ft ,6 In |
| SizeIrregular | 19.5 X 97.5 Ft |
| SizeTotalText | 19.5 X 97.5 Ft|under 1/2 Acre |
| ZoningDescription | De-3/s-265 |
Rooms
| Level | Type | Length | Width | Dimensions |
|---|---|---|---|---|
| Second Level | Bedroom | 4.32 m | 3.17 m | 4.32 m x 3.17 m |
| Second Level | Bedroom 2 | 3.78 m | 3.05 m | 3.78 m x 3.05 m |
| Second Level | Bedroom 3 | 3.63 m | 2.44 m | 3.63 m x 2.44 m |
| Basement | Laundry Room | Measurements not available | ||
| Basement | Utility Room | Measurements not available | ||
| Main Level | Living Room | 4.88 m | 3.3 m | 4.88 m x 3.3 m |
| Main Level | Dining Room | 2.74 m | 2.44 m | 2.74 m x 2.44 m |
| Main Level | Kitchen | 3.81 m | 2.26 m | 3.81 m x 2.26 m |
Utilities
| Cable | Installed |
| Sewer | Installed |
https://www.realtor.ca/real-estate/27701797/6-congress-crescent-hamilton-red-hill-red-hill
Interested?
Contact us for more information
Anu Prashar
Salesperson
1780 Albion Road Unit 2 & 3
Toronto, Ontario M9V 1C1
Vishal Vijay
Salesperson
1780 Albion Road Unit 2 & 3
Toronto, Ontario M9V 1C1








