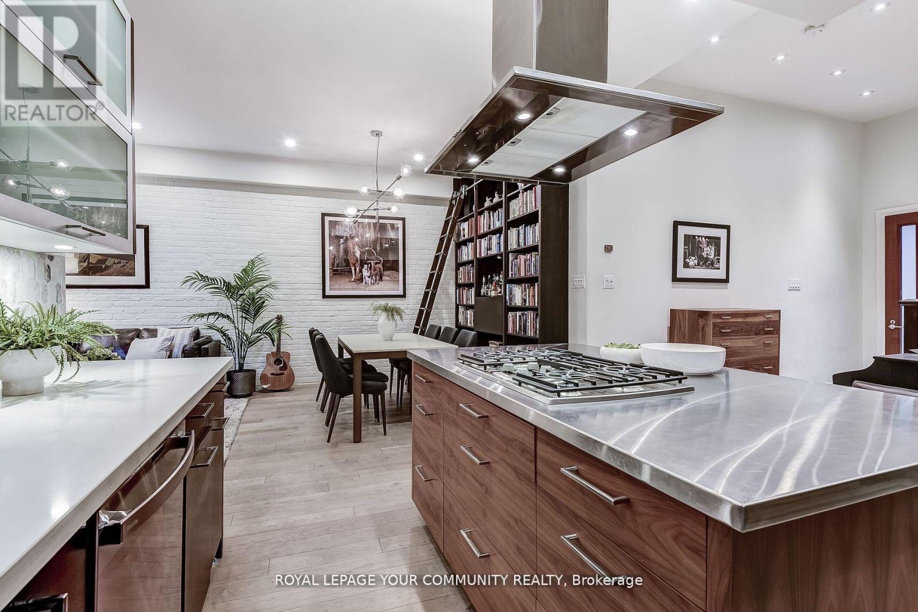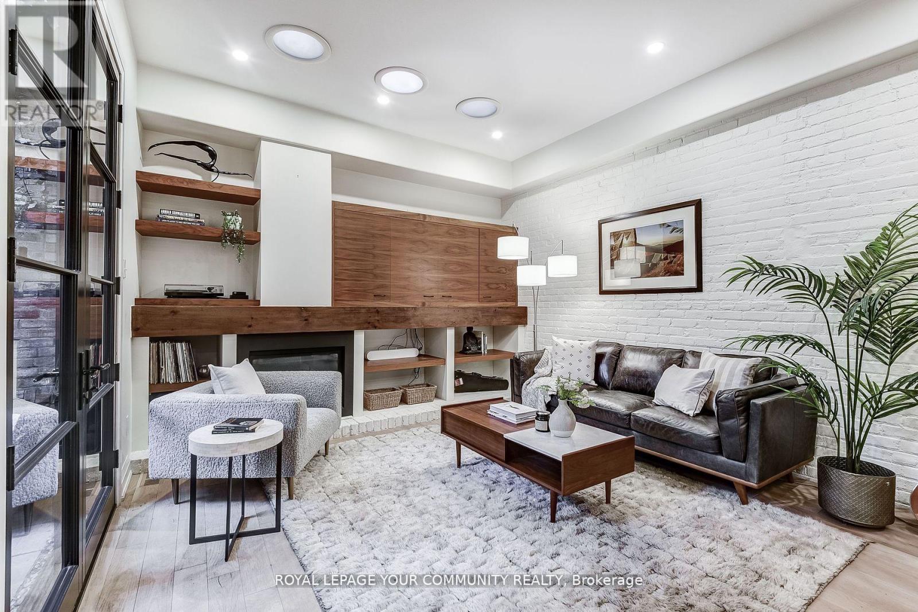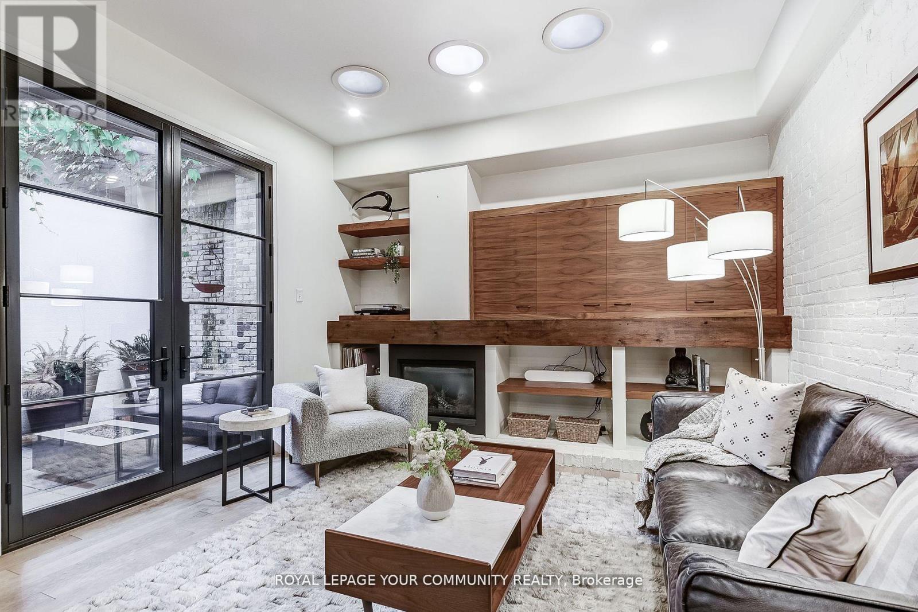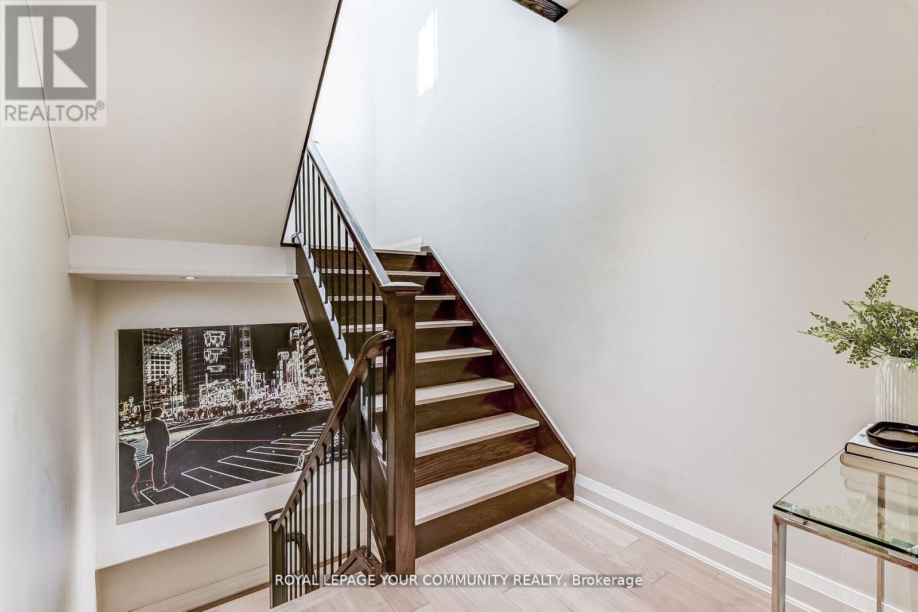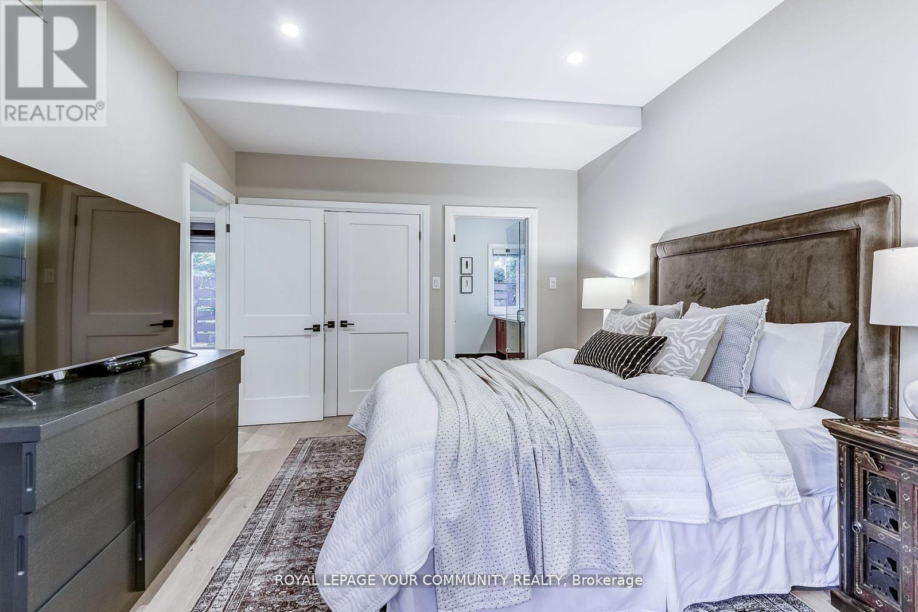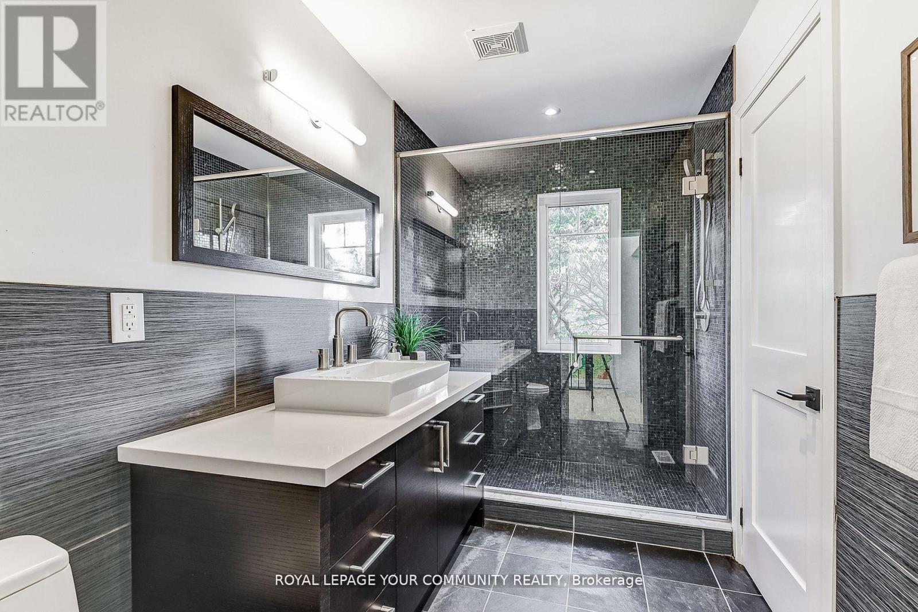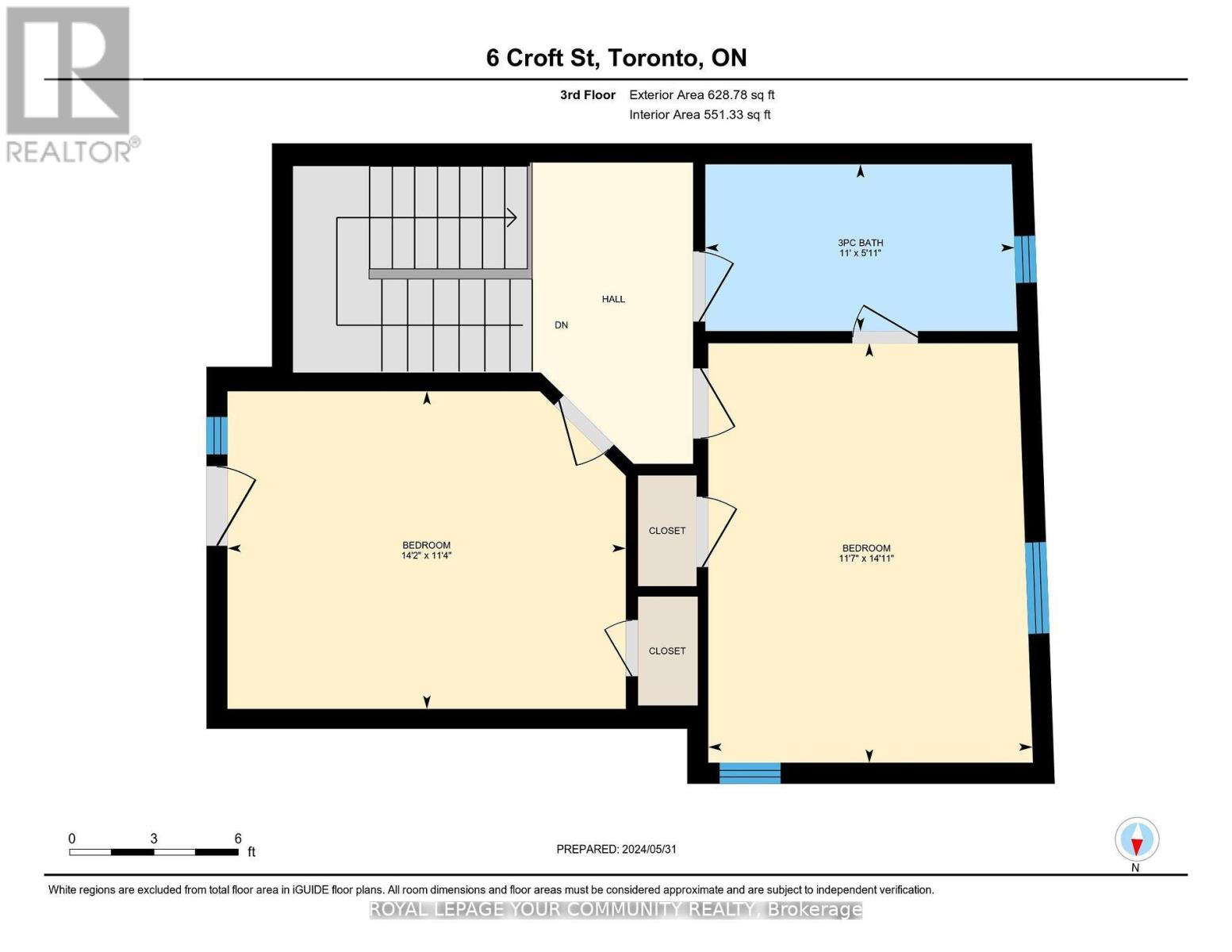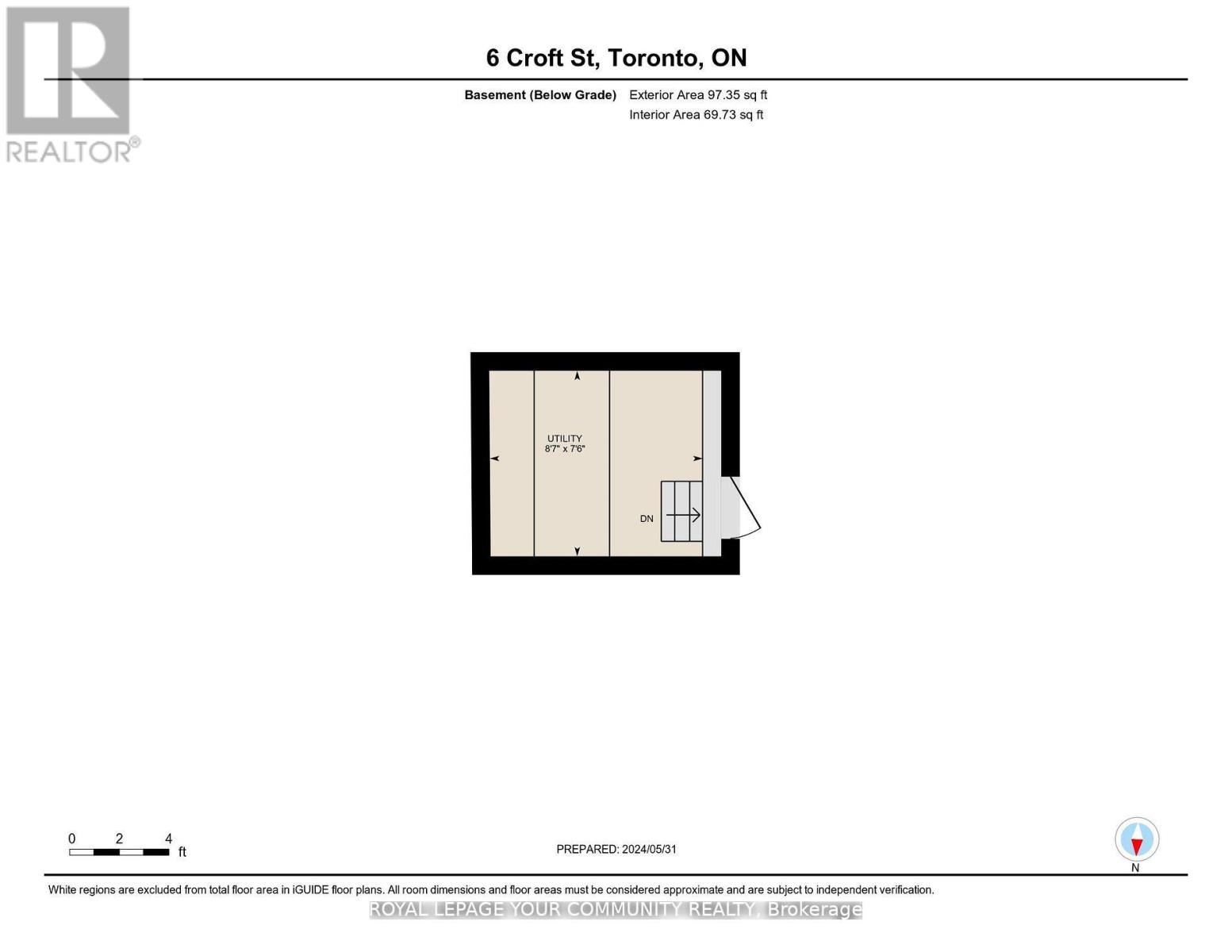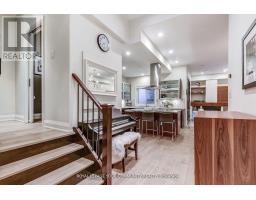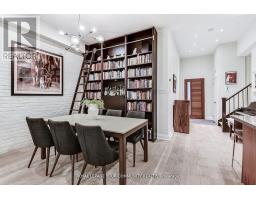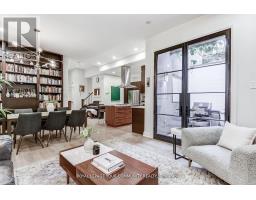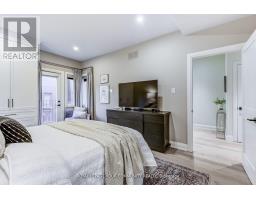6 Croft Street Toronto, Ontario M5S 2N8
$1,949,000
Stunning, 3 storey semi-detached home offered at an incredible price located at College & Bathurst. This 3+1 bed, 3 bath, 3 storey home features loads of character where modern sophistication meets city living convenience. Spacious, open concept main floor features a large living & dining area with built-in entertainment unit, bookcase, 11 ft ceilings & a gas fireplace that walks out to your urban oasis courtyard. The industrial style kitchen contains a large center island w/ gas cooktop, range hood & S/S appliances. The 2nd floor contains a massive primary suite with 5pc ensuite, double closet, built-in wardrobe & juliette balcony. The den walks out to the private sundeck overlooking the city. Up the stunning stairwell to the 3rd floor where 2 additional generous sized bedrooms and a 3pc bathroom also reside. Carport Parking for 1. **** EXTRAS **** One of a kind home at an incredible price in the heart of a vibrant neighbourhood steps to Kensington Market, Little Italy, U of T, Great Restaurants and Transit. (id:50886)
Property Details
| MLS® Number | C9384974 |
| Property Type | Single Family |
| Community Name | University |
| AmenitiesNearBy | Public Transit |
| Features | Sump Pump |
| ParkingSpaceTotal | 1 |
| Structure | Patio(s), Deck |
Building
| BathroomTotal | 3 |
| BedroomsAboveGround | 3 |
| BedroomsBelowGround | 1 |
| BedroomsTotal | 4 |
| Appliances | Central Vacuum, Cooktop, Dishwasher, Dryer, Oven, Range, Refrigerator, Washer, Window Coverings |
| ConstructionStyleAttachment | Semi-detached |
| CoolingType | Central Air Conditioning |
| ExteriorFinish | Brick, Steel |
| FireplacePresent | Yes |
| FlooringType | Ceramic, Hardwood |
| FoundationType | Poured Concrete, Block |
| HalfBathTotal | 1 |
| HeatingFuel | Natural Gas |
| HeatingType | Forced Air |
| StoriesTotal | 3 |
| Type | House |
| UtilityWater | Municipal Water |
Parking
| Carport |
Land
| Acreage | No |
| LandAmenities | Public Transit |
| Sewer | Sanitary Sewer |
| SizeDepth | 45 Ft ,7 In |
| SizeFrontage | 26 Ft ,1 In |
| SizeIrregular | 26.12 X 45.66 Ft |
| SizeTotalText | 26.12 X 45.66 Ft |
Rooms
| Level | Type | Length | Width | Dimensions |
|---|---|---|---|---|
| Second Level | Primary Bedroom | 4.5 m | 3.49 m | 4.5 m x 3.49 m |
| Second Level | Den | 3.48 m | 2.59 m | 3.48 m x 2.59 m |
| Third Level | Bedroom 2 | 4.66 m | 3.46 m | 4.66 m x 3.46 m |
| Third Level | Bedroom 3 | 4.36 m | 3.49 m | 4.36 m x 3.49 m |
| Main Level | Foyer | 3.66 m | 2.31 m | 3.66 m x 2.31 m |
| Main Level | Living Room | 4.03 m | 3.97 m | 4.03 m x 3.97 m |
| Main Level | Dining Room | 3.99 m | 3.24 m | 3.99 m x 3.24 m |
| Main Level | Kitchen | 4.03 m | 3.48 m | 4.03 m x 3.48 m |
Utilities
| Cable | Installed |
| Sewer | Installed |
https://www.realtor.ca/real-estate/27511153/6-croft-street-toronto-university-university
Interested?
Contact us for more information
Toby Quinn Kloosterhof
Salesperson
187 King Street East
Toronto, Ontario M5A 1J5







