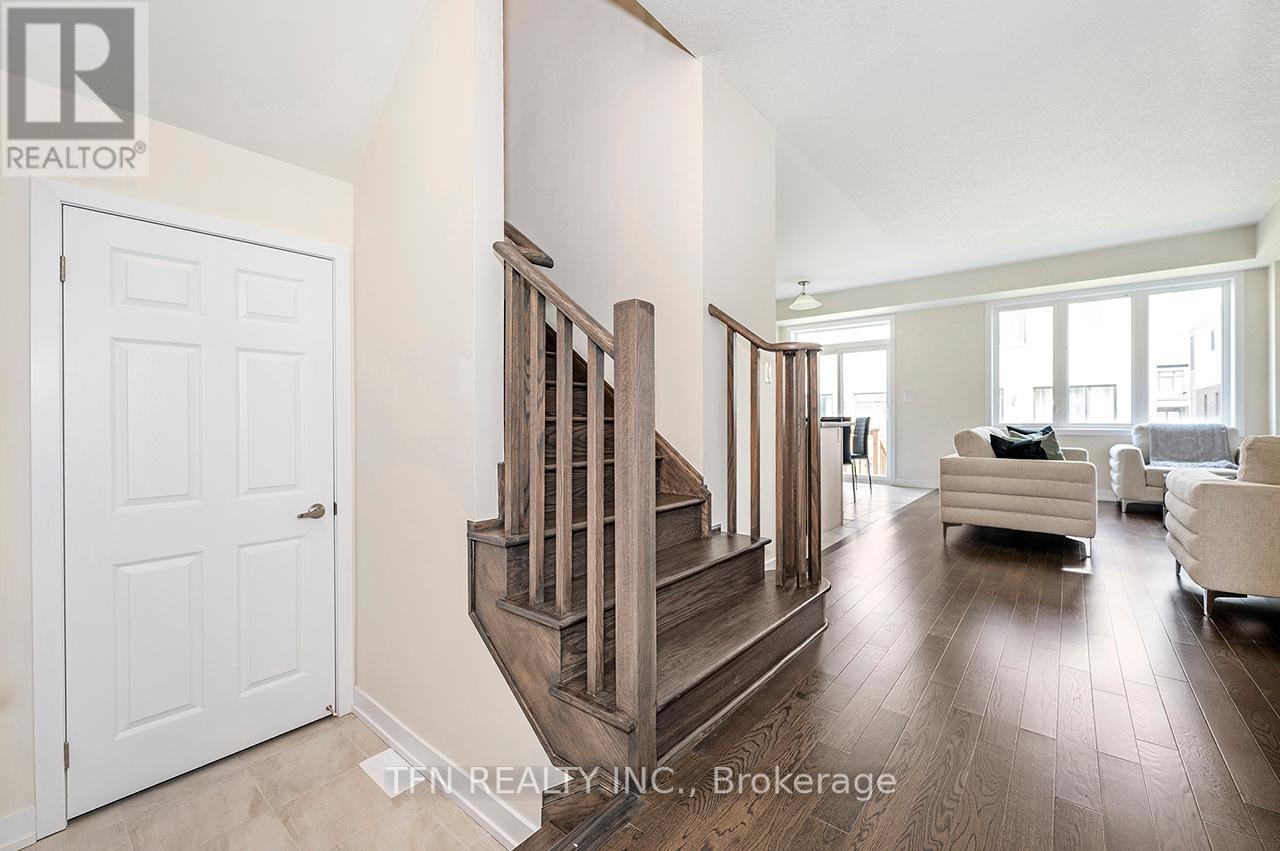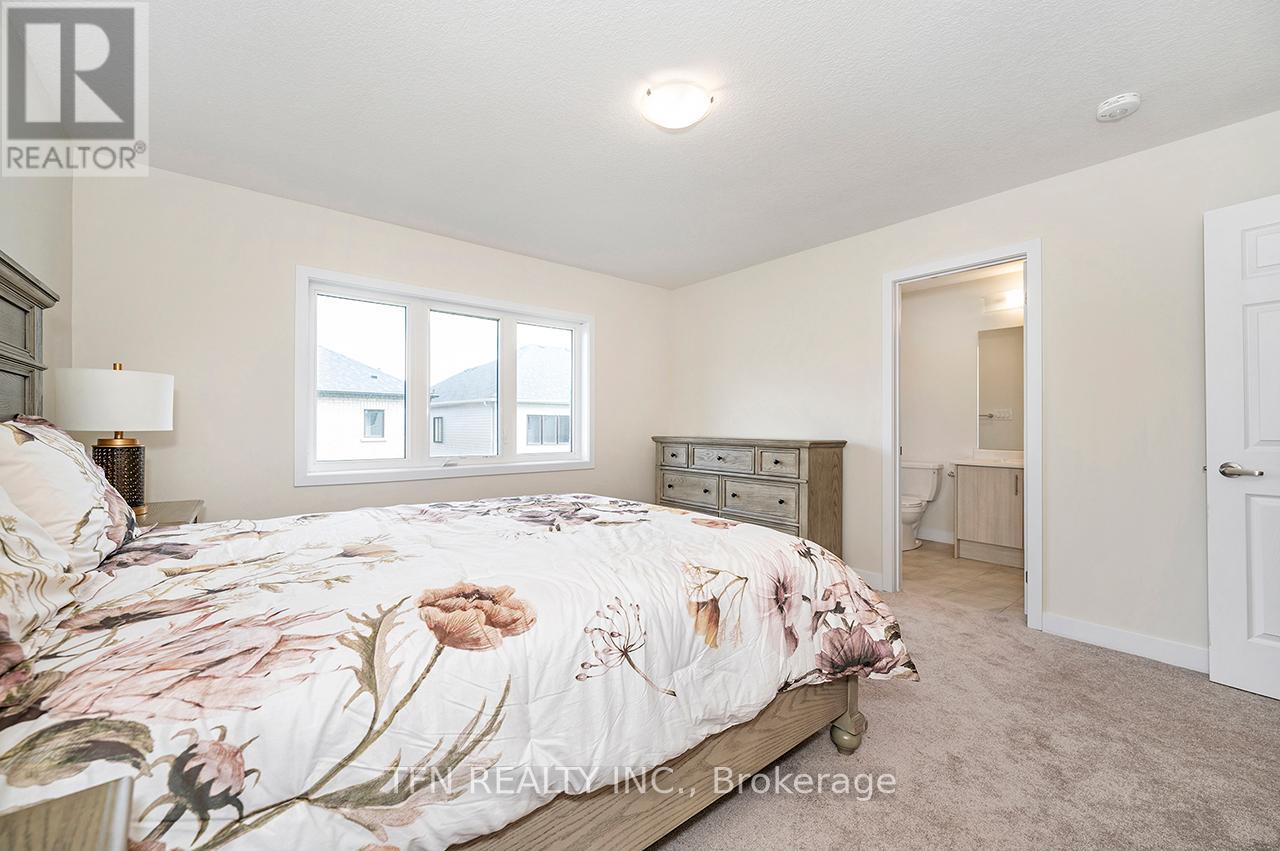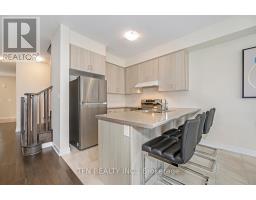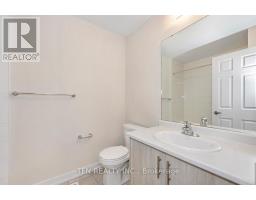6 Daisy Lane Thorold, Ontario L3B 0L3
$663,990
Empire Express Homes presents the ""Wallflower"" Model a 2-Storey Townhome located in the heart of the Niagara region, Empire Legacy is Thorolds first master-planned community. Experience small town living with a twist - safe streets, kids playing outside and neighbours that know one another, just like how you grew up but with all the modern comforts. Conveniently located in close proximity to the U.S. border and ideally connected to major highways, waterways and regional destinations. Additional homes available across Western Ontario - inquire within. (id:50886)
Property Details
| MLS® Number | X8467652 |
| Property Type | Single Family |
| ParkingSpaceTotal | 2 |
Building
| BathroomTotal | 3 |
| BedroomsAboveGround | 3 |
| BedroomsTotal | 3 |
| BasementDevelopment | Unfinished |
| BasementType | N/a (unfinished) |
| ConstructionStyleAttachment | Attached |
| ExteriorFinish | Brick, Stone |
| FoundationType | Concrete |
| HalfBathTotal | 1 |
| HeatingFuel | Natural Gas |
| HeatingType | Forced Air |
| StoriesTotal | 2 |
| Type | Row / Townhouse |
| UtilityWater | Municipal Water |
Parking
| Garage |
Land
| Acreage | No |
| Sewer | Sanitary Sewer |
| SizeDepth | 91 Ft ,10 In |
| SizeFrontage | 20 Ft |
| SizeIrregular | 20.01 X 91.86 Ft |
| SizeTotalText | 20.01 X 91.86 Ft |
| ZoningDescription | R3b-56 |
Rooms
| Level | Type | Length | Width | Dimensions |
|---|---|---|---|---|
| Second Level | Bedroom | 4.01 m | 4.41 m | 4.01 m x 4.41 m |
| Second Level | Bedroom 2 | 2.74 m | 3.81 m | 2.74 m x 3.81 m |
| Second Level | Bedroom 3 | 2.94 m | 4 m | 2.94 m x 4 m |
| Main Level | Great Room | 2.74 m | 6.8544 m | 2.74 m x 6.8544 m |
| Main Level | Eating Area | 2.64 m | 3.04 m | 2.64 m x 3.04 m |
| Main Level | Kitchen | 2.64 m | 2.74 m | 2.64 m x 2.74 m |
https://www.realtor.ca/real-estate/27078084/6-daisy-lane-thorold
Interested?
Contact us for more information
Naveen Chopra
Broker
71 Villarboit Cres #2
Vaughan, Ontario L4K 4K2
Adam Miao
Salesperson
71 Villarboit Cres #2
Vaughan, Ontario L4K 4K2

















































































