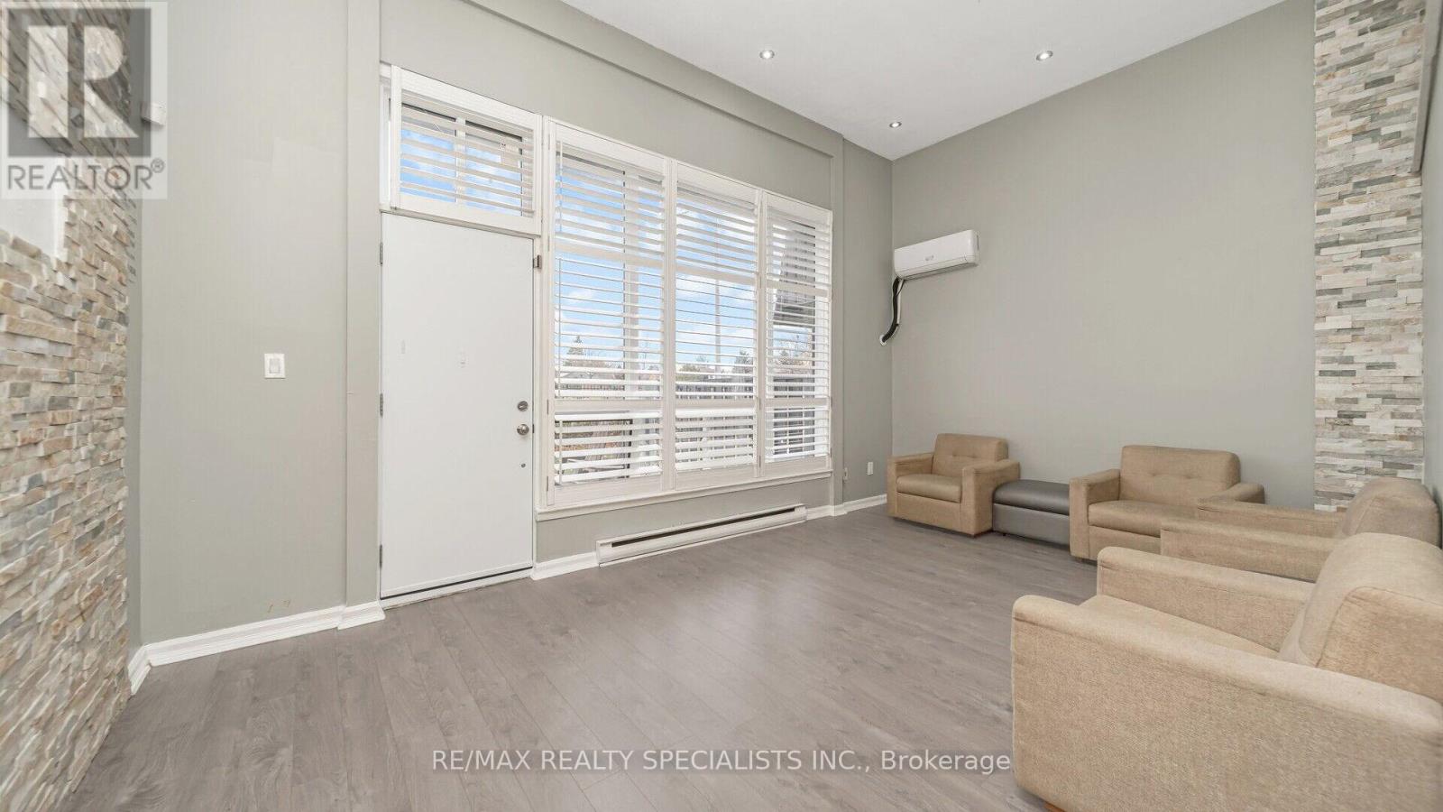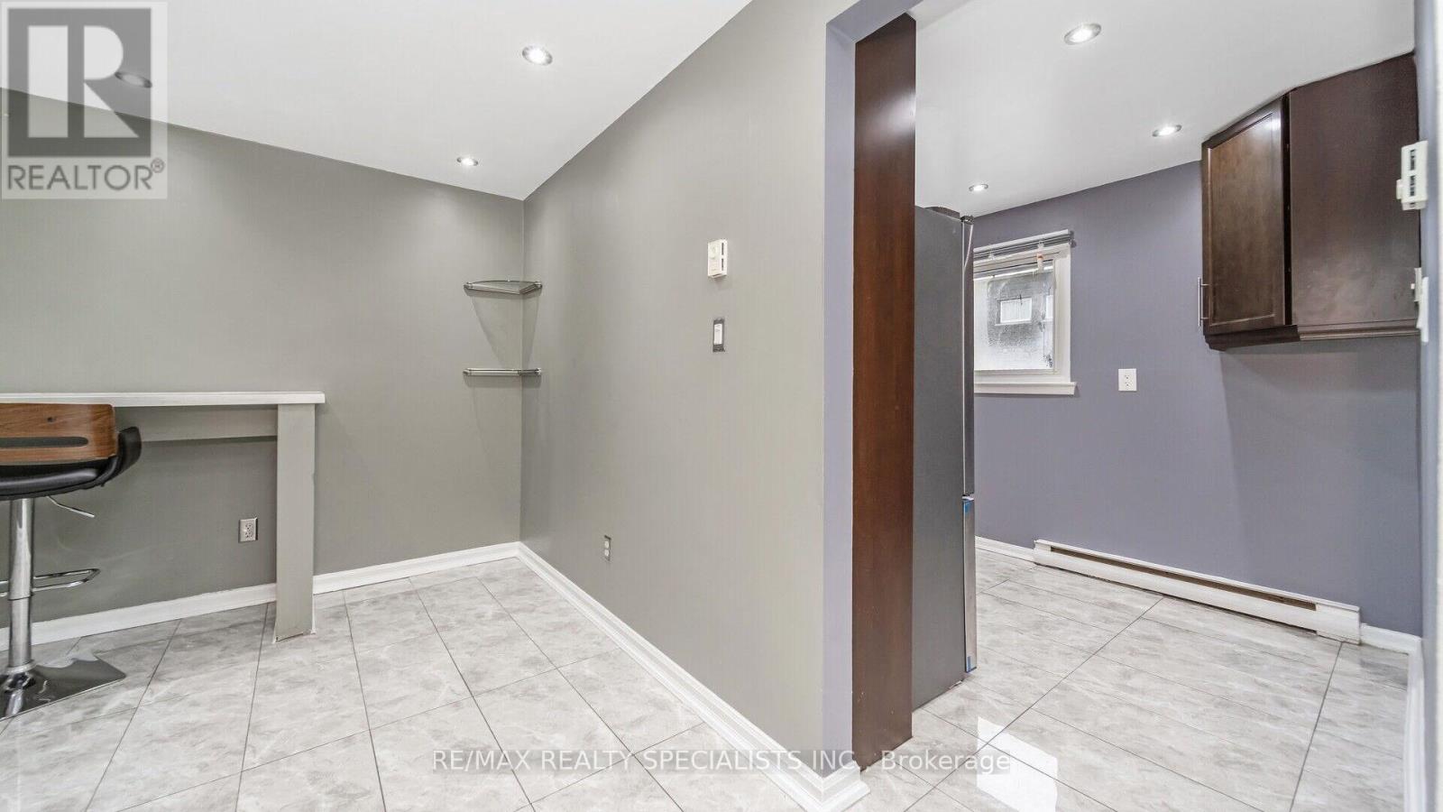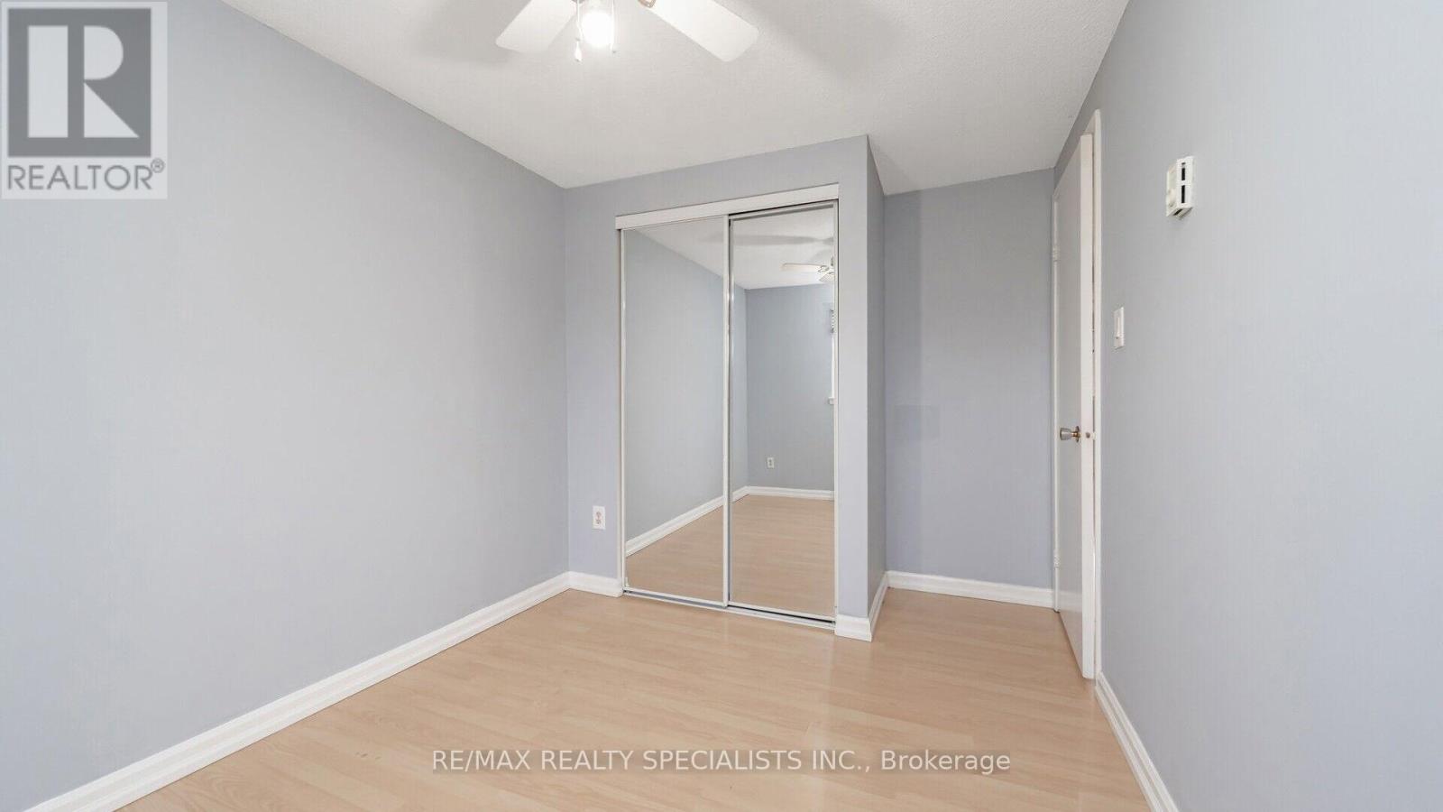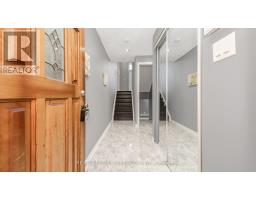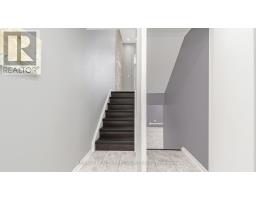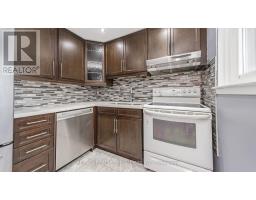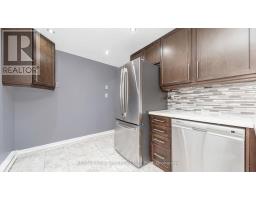6 Darras Court Brampton, Ontario L6T 1W7
$639,000Maintenance, Water, Common Area Maintenance, Insurance, Parking
$613 Monthly
Maintenance, Water, Common Area Maintenance, Insurance, Parking
$613 MonthlyAn Incredible opportunity awaits at 6 Darras Crt In Brampton. Beautiful Layout, multi-level condo town home with 4 bedrooms. Features a living room with high ceilings, pot lights, large windows with a walkout to the backyard. A separate dining area with modern tile floor, accent walls, and quartz countertops. Decent & family-size kitchen with quartz countertops, ceramic tile floor, ceramic backsplash and huge window. Vanities in both washrooms. Separate entrance for the basement that is fully finished having ceramic tile floors and pot lights, It is Perfect for family indoor parties, and can also be used as a separate family room. Huge Backyard. No House in the back. Maintenance Includes Building Insurance, Water, Parking, Common Elements. close To Schools, Highway 410, Highway 407, Bramalea City Centre, Go Station, Library, Groceries, Transit, Walking Trails and Parks! **** EXTRAS **** Upgraded Accent Walls, Laminate and Tile Floor, and Quartz Countertops. Close to Bramalea City Centre and All other amenities. (id:50886)
Property Details
| MLS® Number | W10929718 |
| Property Type | Single Family |
| Community Name | Southgate |
| AmenitiesNearBy | Park, Public Transit, Schools |
| CommunityFeatures | Pet Restrictions, Community Centre |
| Features | Conservation/green Belt, Carpet Free, In-law Suite |
| ParkingSpaceTotal | 2 |
Building
| BathroomTotal | 2 |
| BedroomsAboveGround | 4 |
| BedroomsBelowGround | 1 |
| BedroomsTotal | 5 |
| Amenities | Visitor Parking |
| Appliances | Dishwasher, Dryer, Refrigerator, Stove, Washer |
| ArchitecturalStyle | Multi-level |
| BasementDevelopment | Finished |
| BasementType | N/a (finished) |
| CoolingType | Wall Unit |
| ExteriorFinish | Brick |
| FireplacePresent | Yes |
| FlooringType | Laminate |
| HalfBathTotal | 1 |
| HeatingFuel | Natural Gas |
| HeatingType | Heat Pump |
| SizeInterior | 1399.9886 - 1598.9864 Sqft |
| Type | Row / Townhouse |
Parking
| Garage |
Land
| Acreage | No |
| LandAmenities | Park, Public Transit, Schools |
Rooms
| Level | Type | Length | Width | Dimensions |
|---|---|---|---|---|
| Second Level | Primary Bedroom | 4.17 m | 2.7 m | 4.17 m x 2.7 m |
| Second Level | Bedroom 2 | 3.2 m | 2.4 m | 3.2 m x 2.4 m |
| Second Level | Bedroom 3 | 2.75 m | 2.51 m | 2.75 m x 2.51 m |
| Second Level | Bedroom 4 | 3.66 m | 2.44 m | 3.66 m x 2.44 m |
| Basement | Bedroom | 3.4 m | 3.2 m | 3.4 m x 3.2 m |
| Upper Level | Kitchen | 3.55 m | 3.15 m | 3.55 m x 3.15 m |
| Upper Level | Dining Room | 3.35 m | 2.44 m | 3.35 m x 2.44 m |
| In Between | Living Room | 5.15 m | 3.35 m | 5.15 m x 3.35 m |
https://www.realtor.ca/real-estate/27684223/6-darras-court-brampton-southgate-southgate
Interested?
Contact us for more information
C.j. Buttar
Broker
490 Bramalea Road Suite 400
Brampton, Ontario L6T 0G1
Kamal Dhindsa
Broker
490 Bramalea Road Suite 400
Brampton, Ontario L6T 0G1








