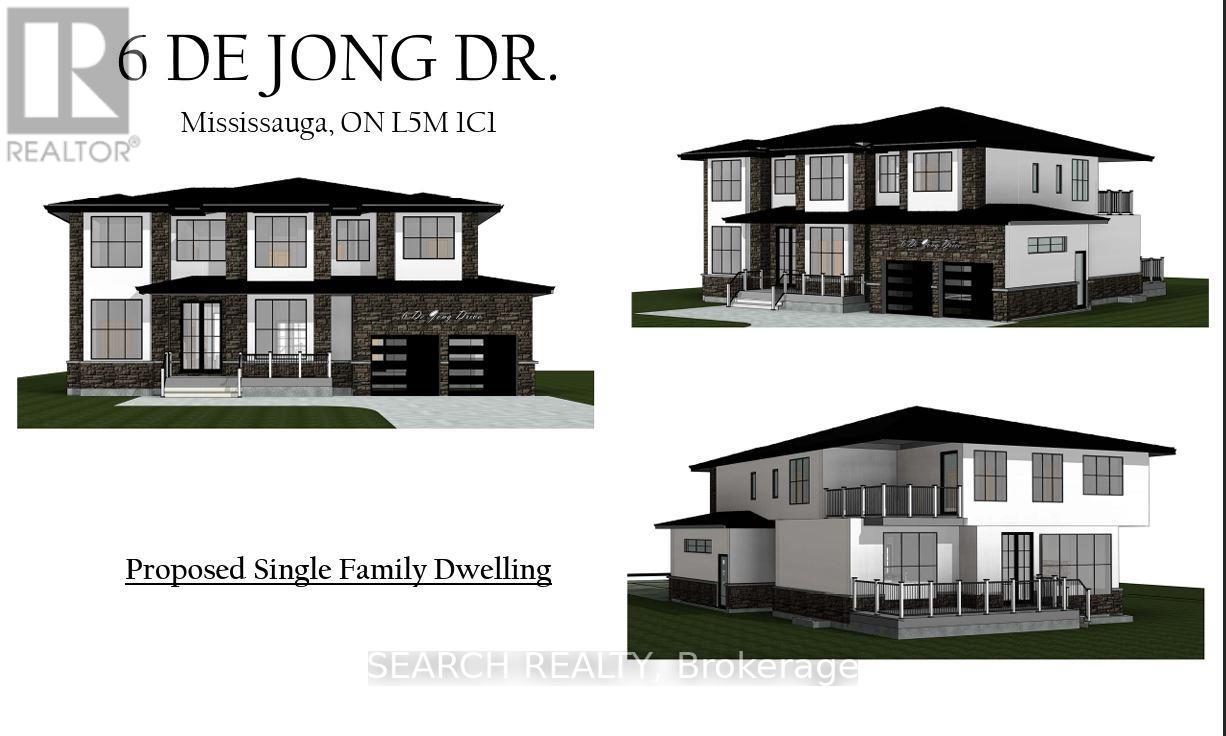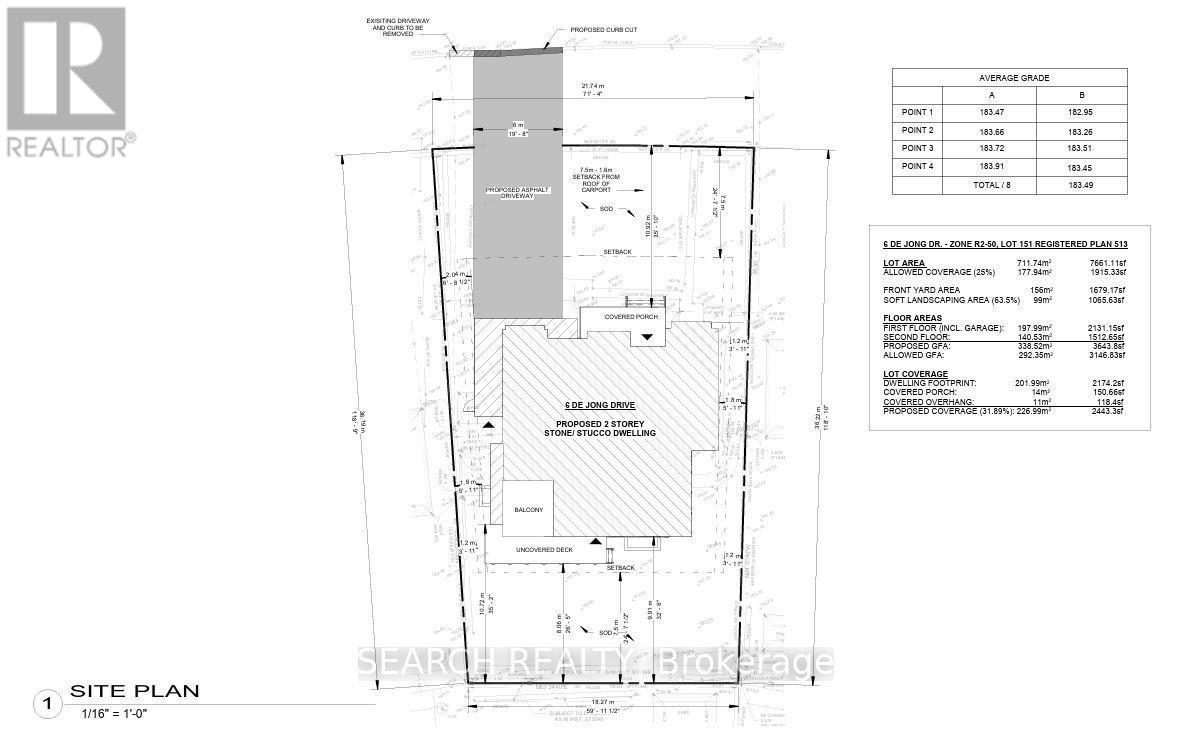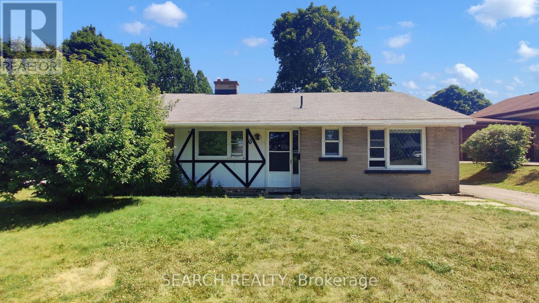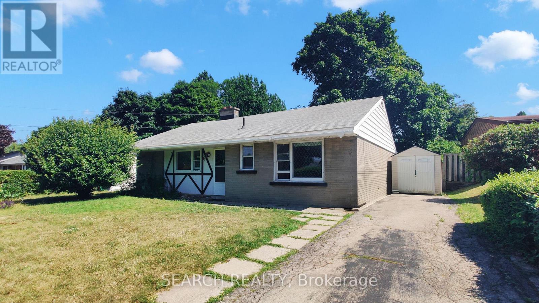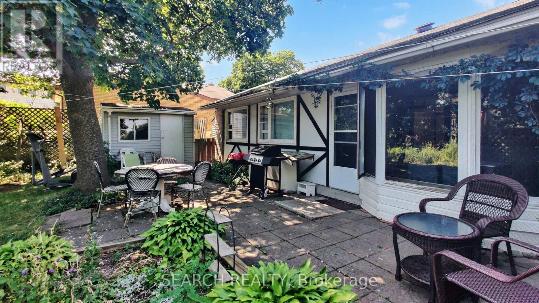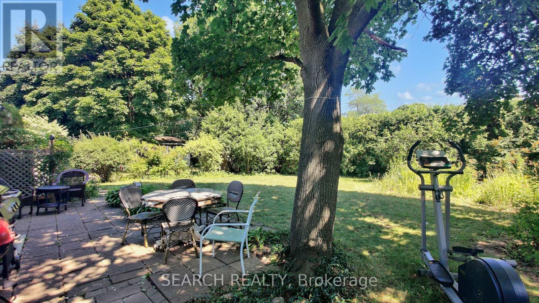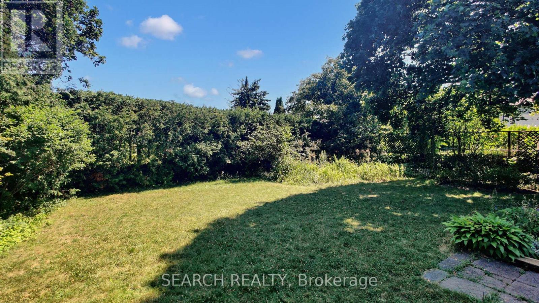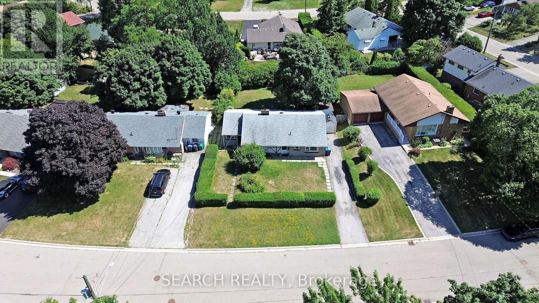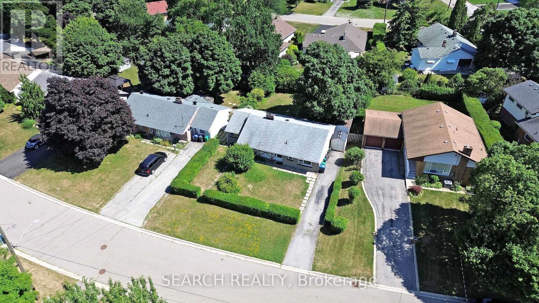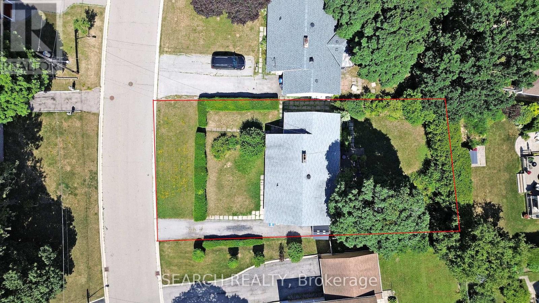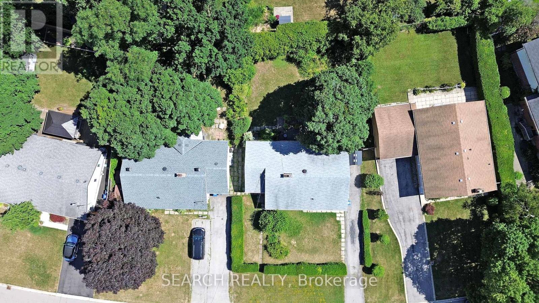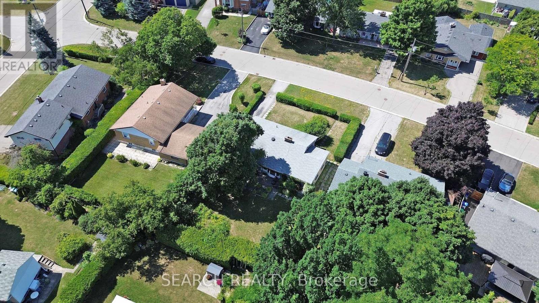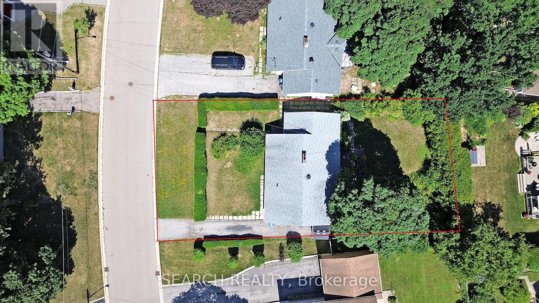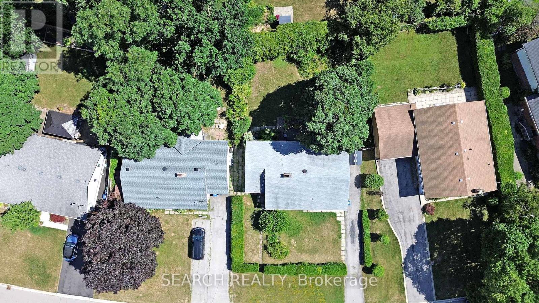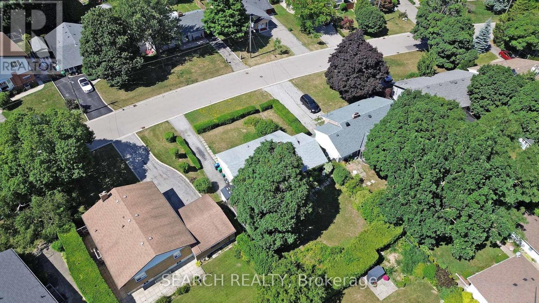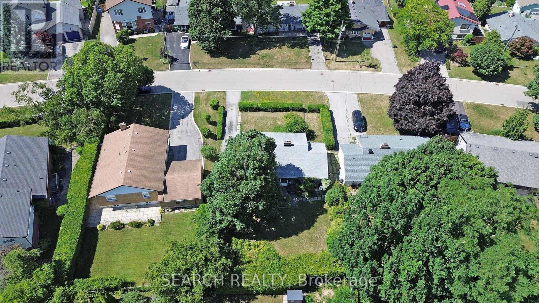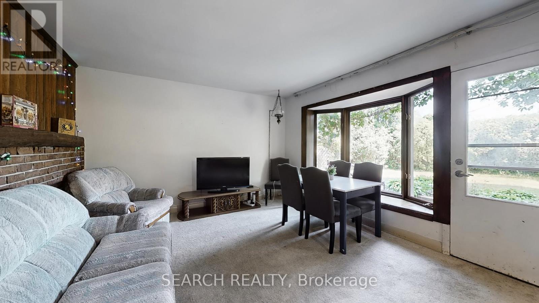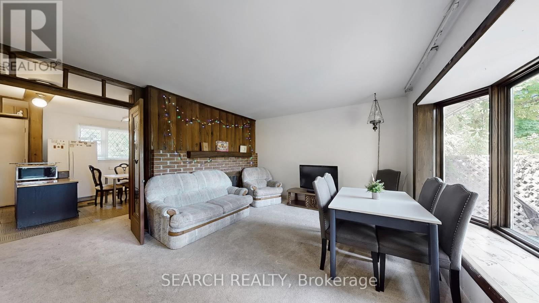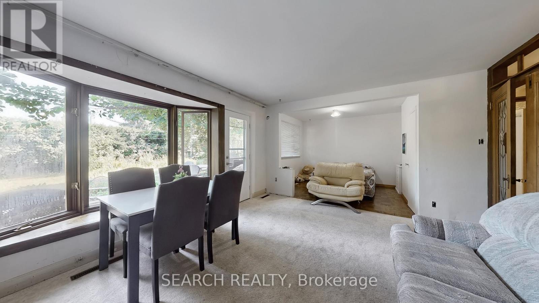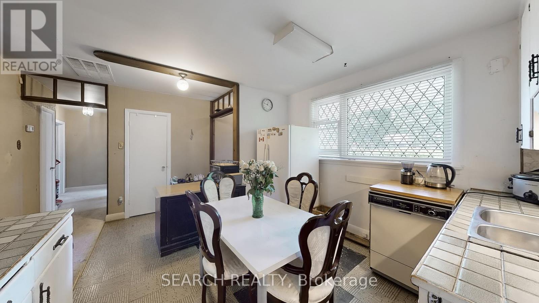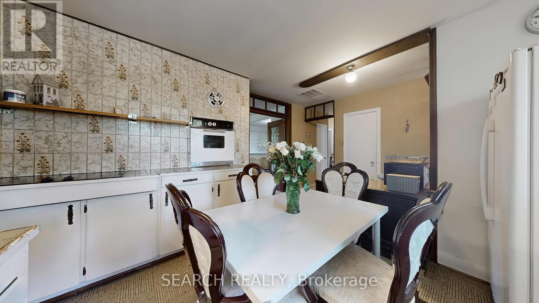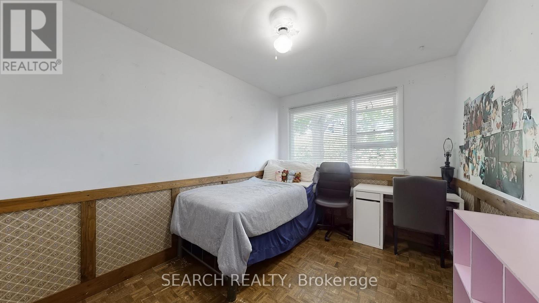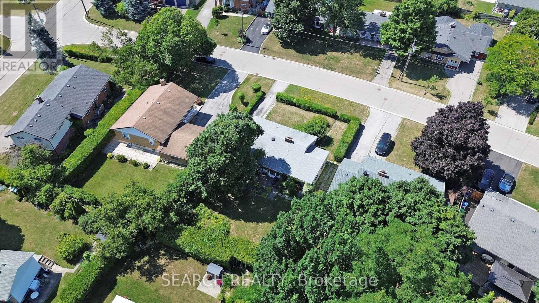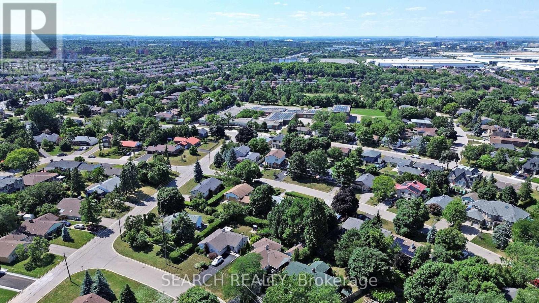6 De Jong Drive Mississauga, Ontario L5M 1C1
$1,450,000
***ATTENTION BUYERS & INVESTORS, DEVELOPERS & BUILDERS....*** THIS HOME CAN BE USED IN CURRENT CONDITION FOR RENTAL INCOME OR BUILD YOUR OWN CUSTOM "DREAM HOME."... THOUSANDS SPENT ON ARCHITECTURAL DRAWINGS AND PLANS TO BUILD A FANTASTIC AND AMAZING 2-STOREY BEAUTIFUL HOME.. GREAT LOT SIZE FOR THE AREA, WITH APPROX. 70 FEET X 120 FEET, TO BUILD A CUSTOM DETACHED HOME. CURRENT STATUS: "DETACHED BUNGALOW" IN HIGH-DEMAND VISTA HEIGHTS AREA OF STREETSVILLE, WITH NEARBY SCHOOLS, SHOPPING, HOSPITALS, PARKS, AND MANY AMENITIES. (id:50886)
Property Details
| MLS® Number | W12301761 |
| Property Type | Single Family |
| Community Name | Streetsville |
| Amenities Near By | Place Of Worship, Public Transit, Schools |
| Community Features | School Bus |
| Equipment Type | None |
| Features | Irregular Lot Size |
| Parking Space Total | 3 |
| Rental Equipment Type | None |
Building
| Bathroom Total | 2 |
| Bedrooms Above Ground | 4 |
| Bedrooms Total | 4 |
| Appliances | Water Heater, Window Coverings |
| Architectural Style | Bungalow |
| Basement Type | None |
| Construction Style Attachment | Detached |
| Exterior Finish | Brick |
| Foundation Type | Concrete |
| Half Bath Total | 1 |
| Heating Fuel | Other |
| Heating Type | Forced Air |
| Stories Total | 1 |
| Size Interior | 1,100 - 1,500 Ft2 |
| Type | House |
| Utility Water | Municipal Water |
Parking
| Attached Garage | |
| Garage |
Land
| Acreage | No |
| Land Amenities | Place Of Worship, Public Transit, Schools |
| Sewer | Sanitary Sewer |
| Size Depth | 120 Ft |
| Size Frontage | 70 Ft |
| Size Irregular | 70 X 120 Ft ; 120.18 Ft X 70.12 Ft X 120.18 Ft X59.37 |
| Size Total Text | 70 X 120 Ft ; 120.18 Ft X 70.12 Ft X 120.18 Ft X59.37 |
| Zoning Description | Str-r2 |
Rooms
| Level | Type | Length | Width | Dimensions |
|---|---|---|---|---|
| Main Level | Living Room | 5.31 m | 3.91 m | 5.31 m x 3.91 m |
| Main Level | Kitchen | 3.16 m | 3.4 m | 3.16 m x 3.4 m |
| Main Level | Dining Room | 3.18 m | 3.4 m | 3.18 m x 3.4 m |
| Main Level | Primary Bedroom | 6.22 m | 2.79 m | 6.22 m x 2.79 m |
| Main Level | Bedroom | 3.51 m | 2.08 m | 3.51 m x 2.08 m |
| Main Level | Bedroom 2 | 3.58 m | 2.62 m | 3.58 m x 2.62 m |
| Main Level | Bedroom 3 | 3.4 m | 3 m | 3.4 m x 3 m |
| Main Level | Foyer | 3.96 m | 1.24 m | 3.96 m x 1.24 m |
| Main Level | Laundry Room | 3.71 m | 2.08 m | 3.71 m x 2.08 m |
Utilities
| Cable | Available |
| Electricity | Installed |
| Sewer | Installed |
https://www.realtor.ca/real-estate/28641891/6-de-jong-drive-mississauga-streetsville-streetsville
Contact Us
Contact us for more information
Dipak Shah
Salesperson
www.searchrealty.co/
5045 Orbitor Drive #200 Bldg #8
Mississauga, Ontario L4W 4Y4
(416) 993-7653
(866) 536-4751
www.searchrealty.ca/

