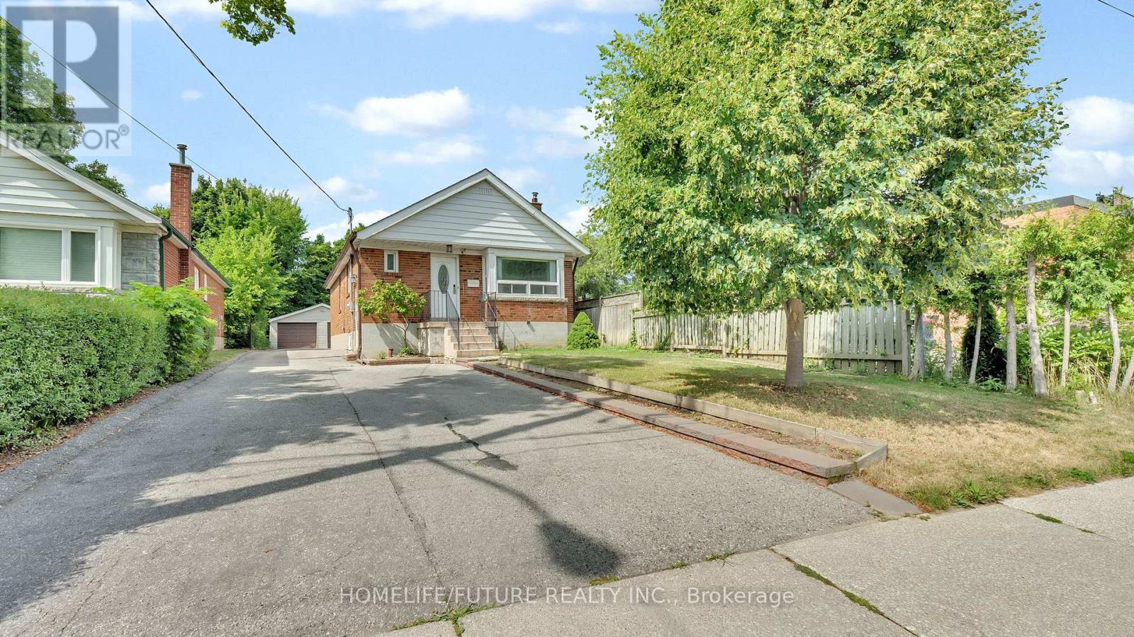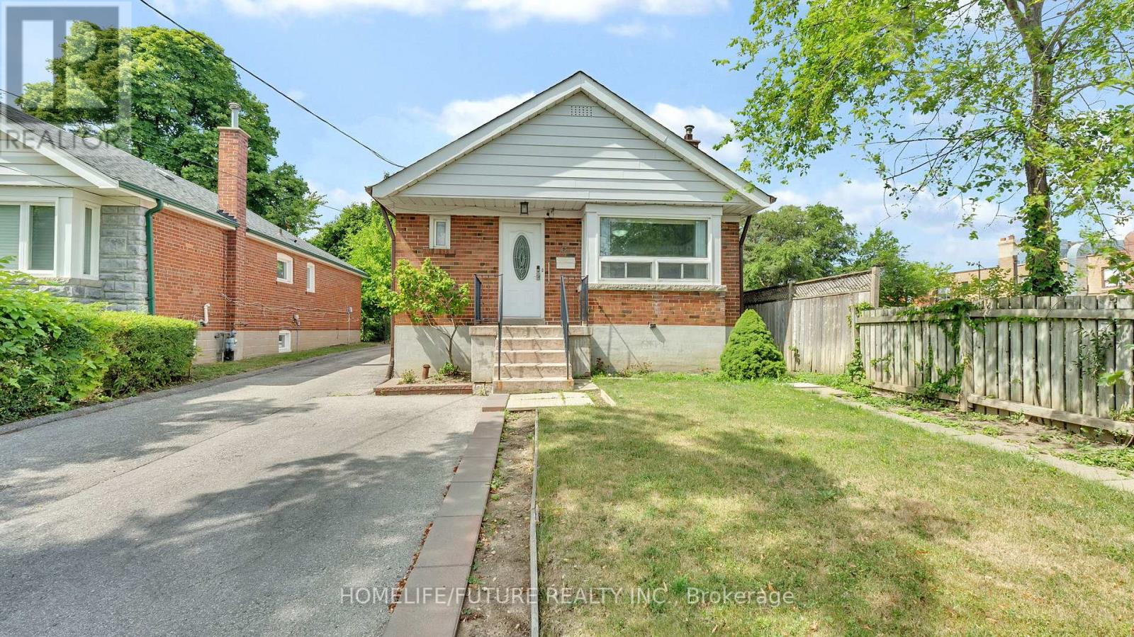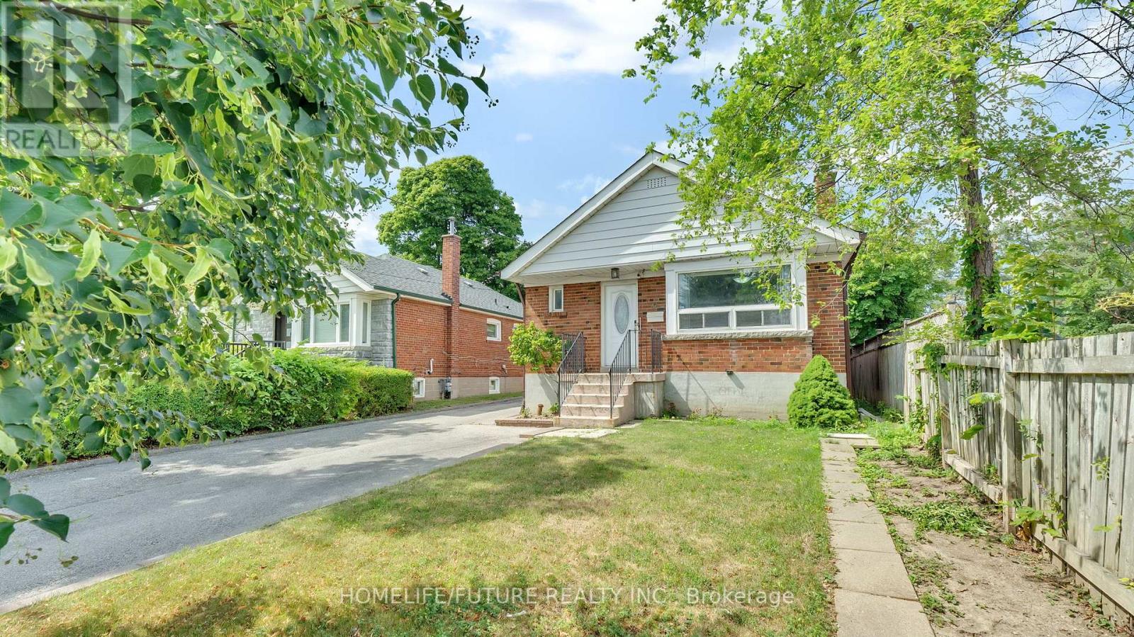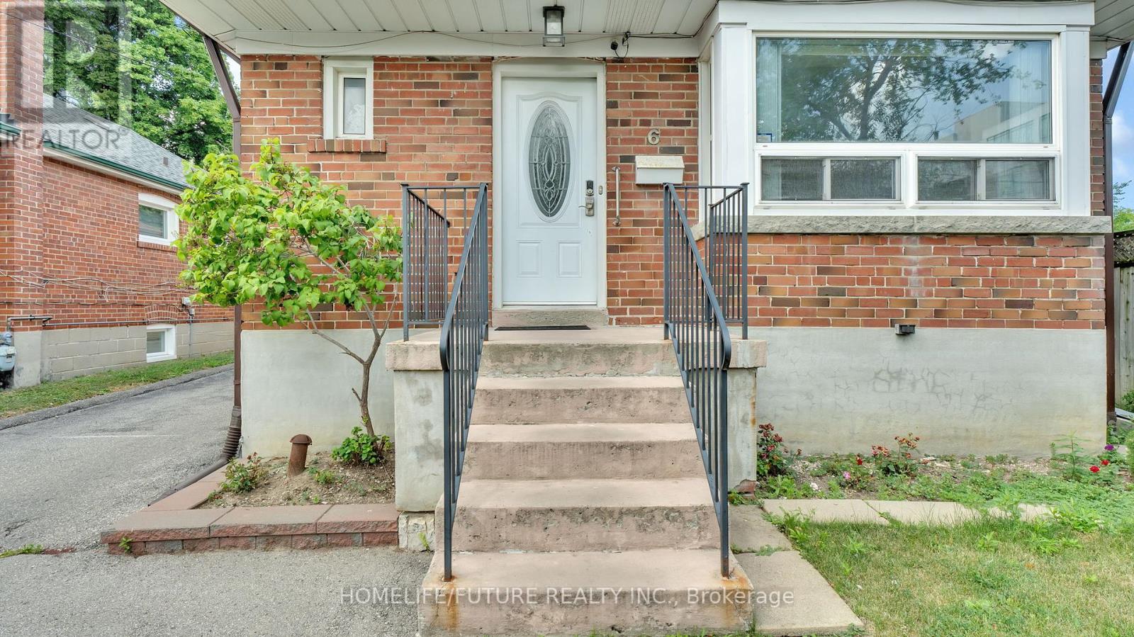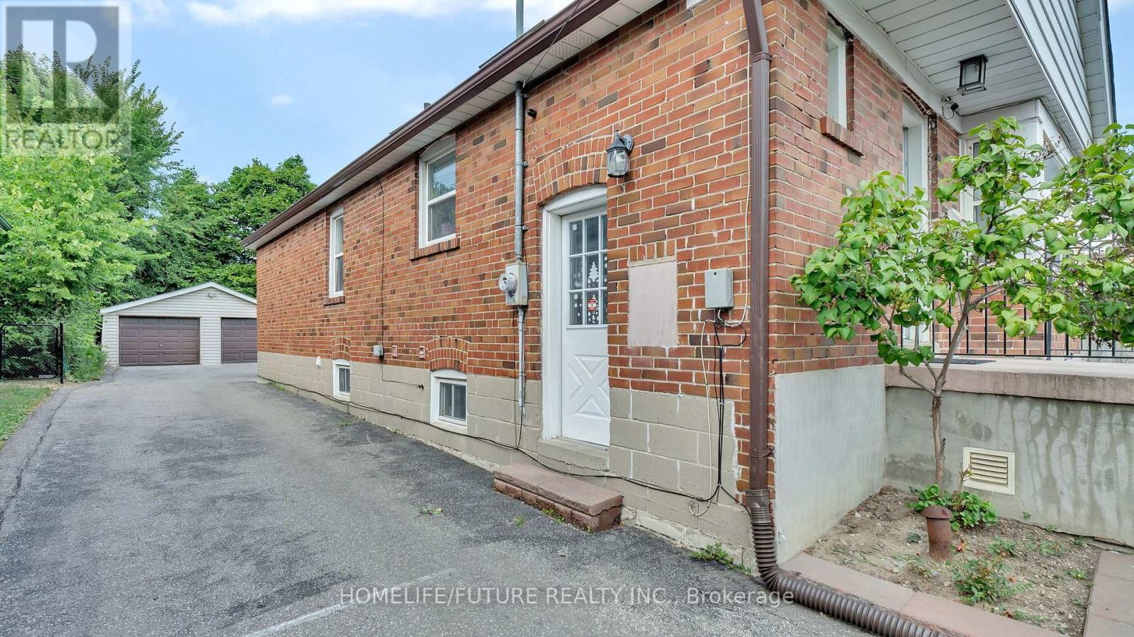6 De Quincy Boulevard Toronto, Ontario M3H 1Y5
$1,299,000
Amazing Opportunity At The Heart Of Clanton Park ! This Income-Generating Bungalow WithFew Steps To TTC And Is In Close Proximity To Most Amenities Like Dining Patios; Groceries;Public And Private School; Walking Distance To Earl Bales Park; Located Within Multi MillionDollar Homes; Well Maintained Bungalow With Kitchen Granite Counter Top; Open Living/DiningRooms; Roofing Replaced 7 Yrs, AC Is 2 Yr Old And Furnace Upgraded 2 Yr. The Deep 147 Ft LotIncluding A Double Detached Garage; With Separate Laundry Areas For The Main And Lower Levels.A Fantastic Investment Or Family Home Live-In. Separate Entrance To 4Br And 2 Bath BasementApartment For Additional Income. (id:50886)
Property Details
| MLS® Number | C12322626 |
| Property Type | Single Family |
| Community Name | Clanton Park |
| Equipment Type | None, Water Heater |
| Features | Carpet Free |
| Parking Space Total | 8 |
| Rental Equipment Type | None, Water Heater |
Building
| Bathroom Total | 3 |
| Bedrooms Above Ground | 3 |
| Bedrooms Below Ground | 4 |
| Bedrooms Total | 7 |
| Appliances | Water Heater, Dryer, Two Stoves, Two Washers, Two Refrigerators |
| Architectural Style | Bungalow |
| Basement Features | Apartment In Basement, Separate Entrance |
| Basement Type | N/a |
| Construction Style Attachment | Detached |
| Cooling Type | Central Air Conditioning |
| Exterior Finish | Brick |
| Flooring Type | Hardwood |
| Foundation Type | Unknown |
| Heating Fuel | Natural Gas |
| Heating Type | Forced Air |
| Stories Total | 1 |
| Size Interior | 1,100 - 1,500 Ft2 |
| Type | House |
| Utility Water | Municipal Water |
Parking
| Detached Garage | |
| Garage |
Land
| Acreage | No |
| Sewer | Sanitary Sewer |
| Size Depth | 147 Ft ,3 In |
| Size Frontage | 35 Ft ,1 In |
| Size Irregular | 35.1 X 147.3 Ft |
| Size Total Text | 35.1 X 147.3 Ft |
Rooms
| Level | Type | Length | Width | Dimensions |
|---|---|---|---|---|
| Basement | Kitchen | 3.12 m | 3.81 m | 3.12 m x 3.81 m |
| Basement | Bedroom | 3.35 m | 3.05 m | 3.35 m x 3.05 m |
| Basement | Bedroom 2 | 3.35 m | 2.38 m | 3.35 m x 2.38 m |
| Basement | Bedroom 3 | 3.8 m | 3 m | 3.8 m x 3 m |
| Main Level | Kitchen | 3.02 m | 3.94 m | 3.02 m x 3.94 m |
| Main Level | Living Room | 5.23 m | 4.32 m | 5.23 m x 4.32 m |
| Main Level | Dining Room | 4.34 m | 2.49 m | 4.34 m x 2.49 m |
| Main Level | Primary Bedroom | 3.84 m | 3.58 m | 3.84 m x 3.58 m |
| Main Level | Bedroom 2 | 2.92 m | 3.4 m | 2.92 m x 3.4 m |
| Main Level | Bedroom 3 | 2.92 m | 3.25 m | 2.92 m x 3.25 m |
https://www.realtor.ca/real-estate/28685589/6-de-quincy-boulevard-toronto-clanton-park-clanton-park
Contact Us
Contact us for more information
Jessie Acob De Belen
Salesperson
(416) 879-3250
7 Eastvale Drive Unit 205
Markham, Ontario L3S 4N8
(905) 201-9977
(905) 201-9229

