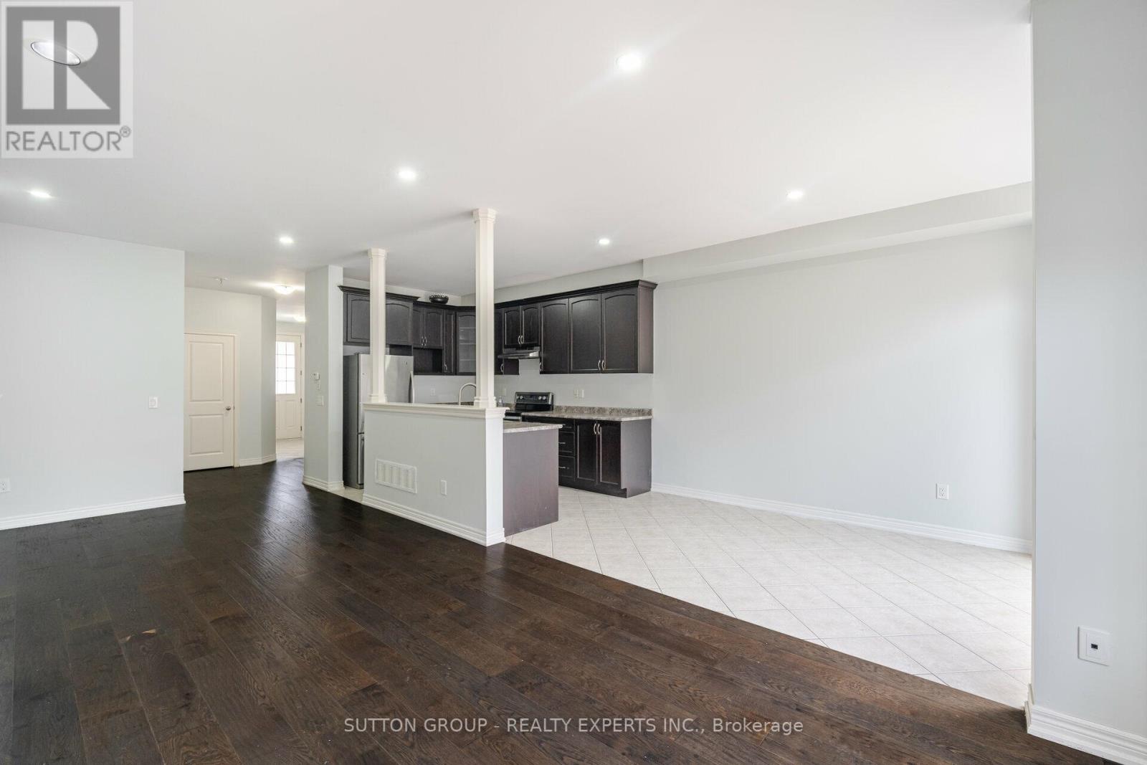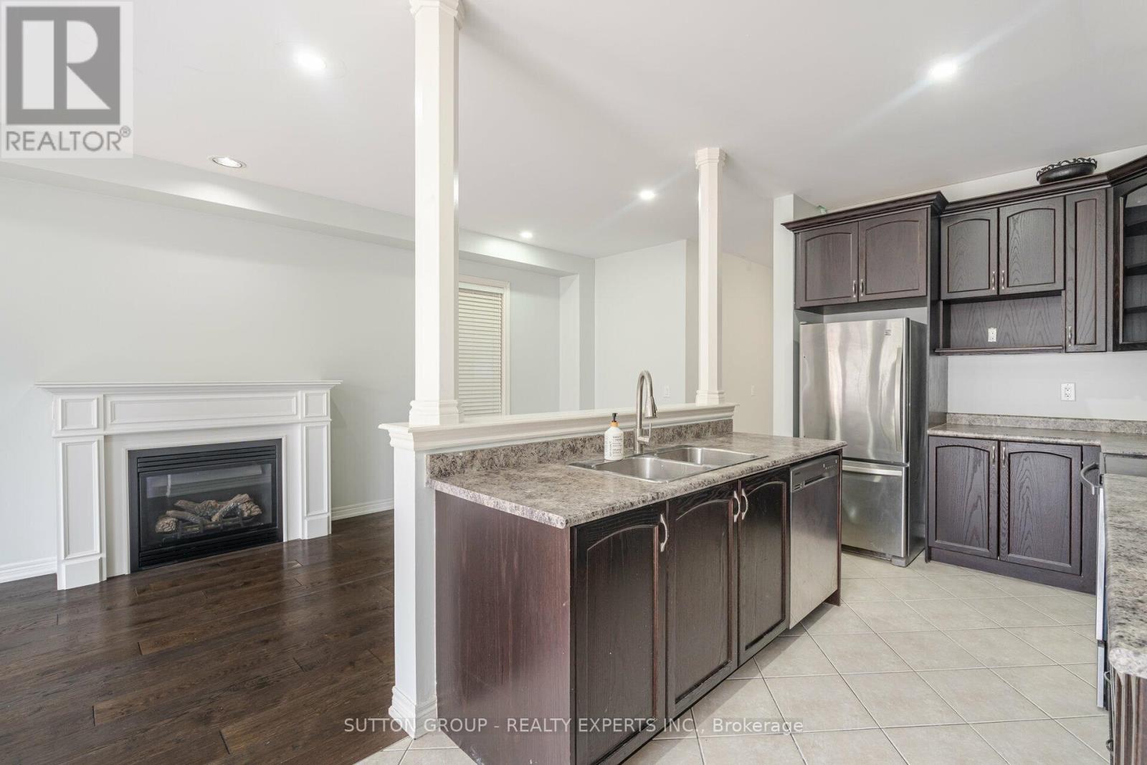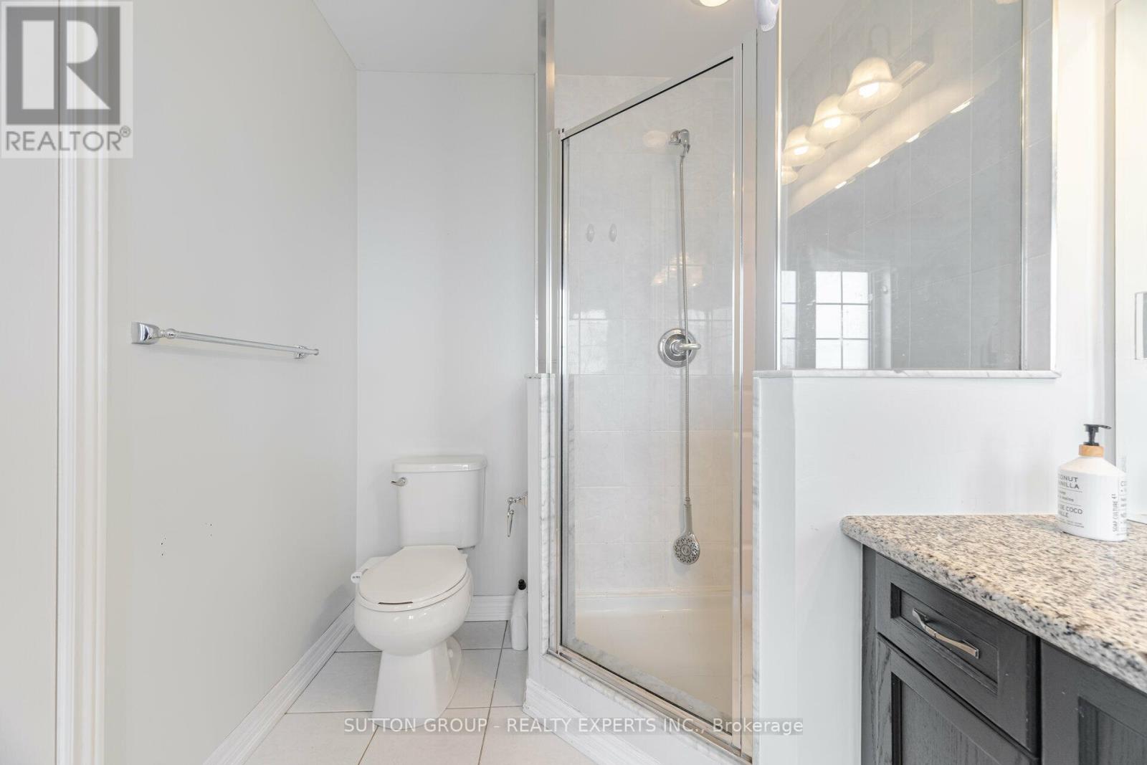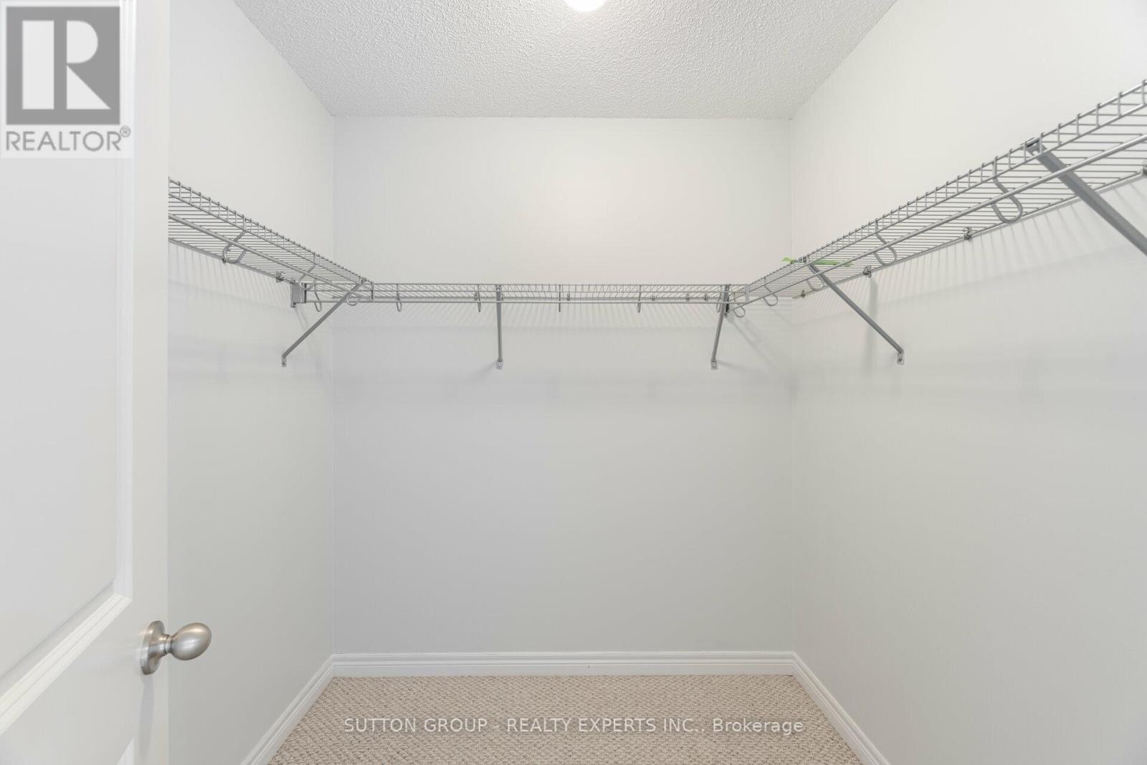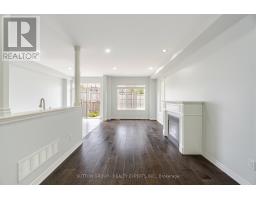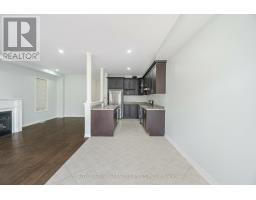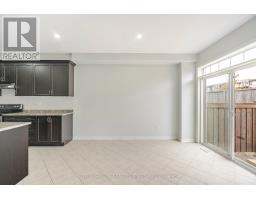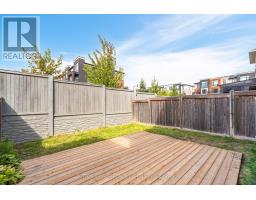6 Dufay Road Brampton, Ontario L7A 0B5
$899,998
Perfect for First time Buyers, this 2 storey Freehold Rose haven Built Link Townhome offers over 1600 Sqft of Living Space. Upstairs boasts 3 spacious bedrooms with convenient second floor laundry. Enjoy the fully fenced backyard and double door entry. This all brick and stone home offers an open layout with 9ft ceilings on the main floor (Hardwood). Great Location Close to all amenities, school, Banks, Bus stops & Grocery Store. Freshly Painted. **** EXTRAS **** All Electrical Light Fixtures, all window coverings, S/S Fridge, Stove, B/I Dishwasher, Washer & Dryer. (id:50886)
Property Details
| MLS® Number | W9373826 |
| Property Type | Single Family |
| Community Name | Brampton West |
| AmenitiesNearBy | Schools |
| ParkingSpaceTotal | 2 |
Building
| BathroomTotal | 3 |
| BedroomsAboveGround | 3 |
| BedroomsTotal | 3 |
| BasementDevelopment | Unfinished |
| BasementType | N/a (unfinished) |
| ConstructionStyleAttachment | Attached |
| CoolingType | Central Air Conditioning |
| ExteriorFinish | Brick |
| FireplacePresent | Yes |
| HalfBathTotal | 1 |
| HeatingFuel | Natural Gas |
| HeatingType | Forced Air |
| StoriesTotal | 2 |
| SizeInterior | 1499.9875 - 1999.983 Sqft |
| Type | Row / Townhouse |
| UtilityWater | Municipal Water |
Parking
| Attached Garage |
Land
| Acreage | No |
| LandAmenities | Schools |
| Sewer | Sanitary Sewer |
| SizeDepth | 90 Ft |
| SizeFrontage | 24 Ft |
| SizeIrregular | 24 X 90 Ft |
| SizeTotalText | 24 X 90 Ft|under 1/2 Acre |
| ZoningDescription | R3e |
Rooms
| Level | Type | Length | Width | Dimensions |
|---|---|---|---|---|
| Second Level | Primary Bedroom | 17.5 m | 11.7 m | 17.5 m x 11.7 m |
| Second Level | Bedroom 2 | 10.8 m | 9.3 m | 10.8 m x 9.3 m |
| Second Level | Bedroom 3 | 12 m | 9.2 m | 12 m x 9.2 m |
| Main Level | Great Room | 24.3 m | 10 m | 24.3 m x 10 m |
| Main Level | Eating Area | 12.9 m | 8.9 m | 12.9 m x 8.9 m |
| Main Level | Kitchen | 11.6 m | 8.9 m | 11.6 m x 8.9 m |
Utilities
| Cable | Available |
| Sewer | Installed |
https://www.realtor.ca/real-estate/27482560/6-dufay-road-brampton-brampton-west-brampton-west
Interested?
Contact us for more information
Sunny Sidhu
Salesperson
60 Gillingham Drive #400
Brampton, Ontario L6X 0Z9







