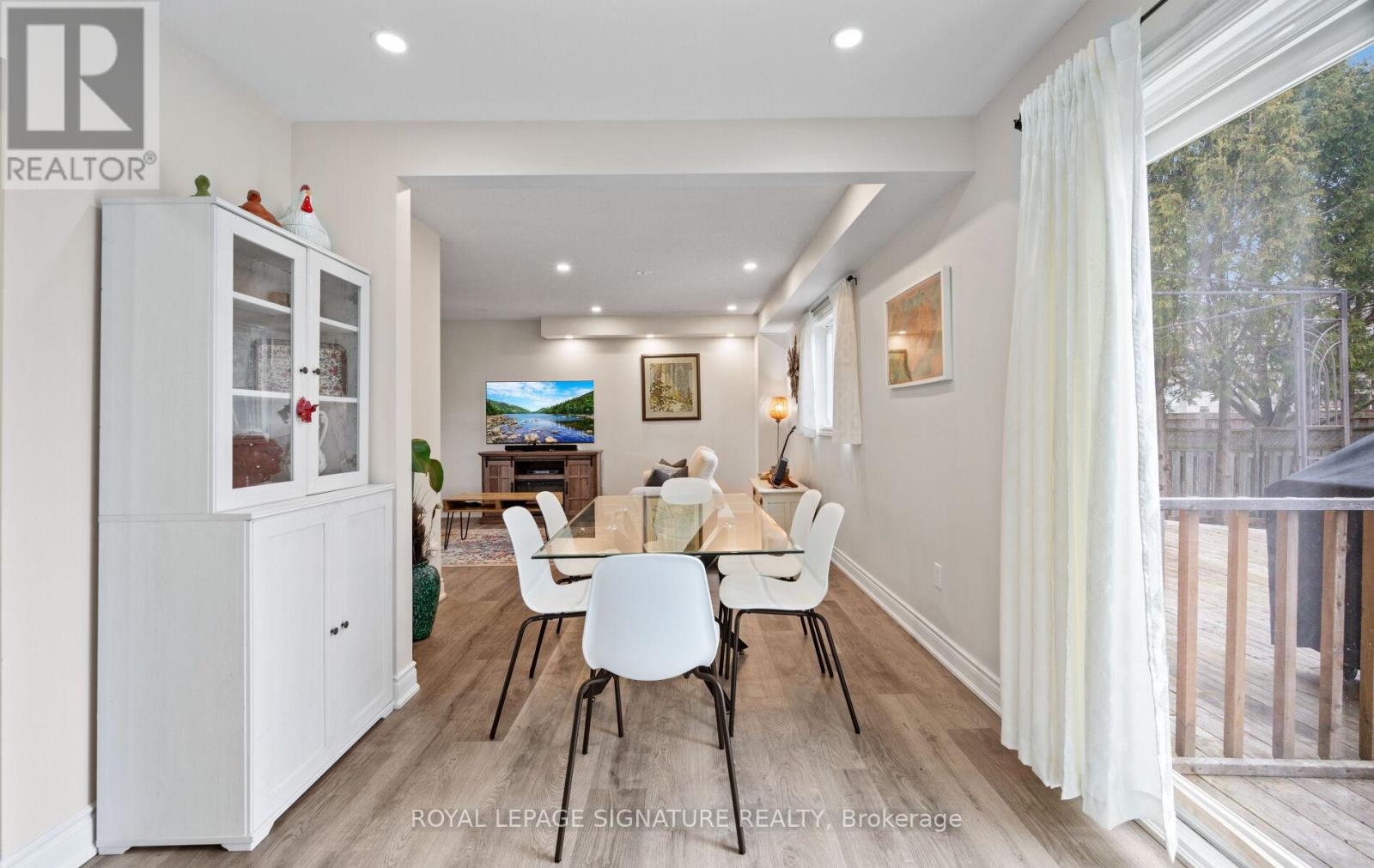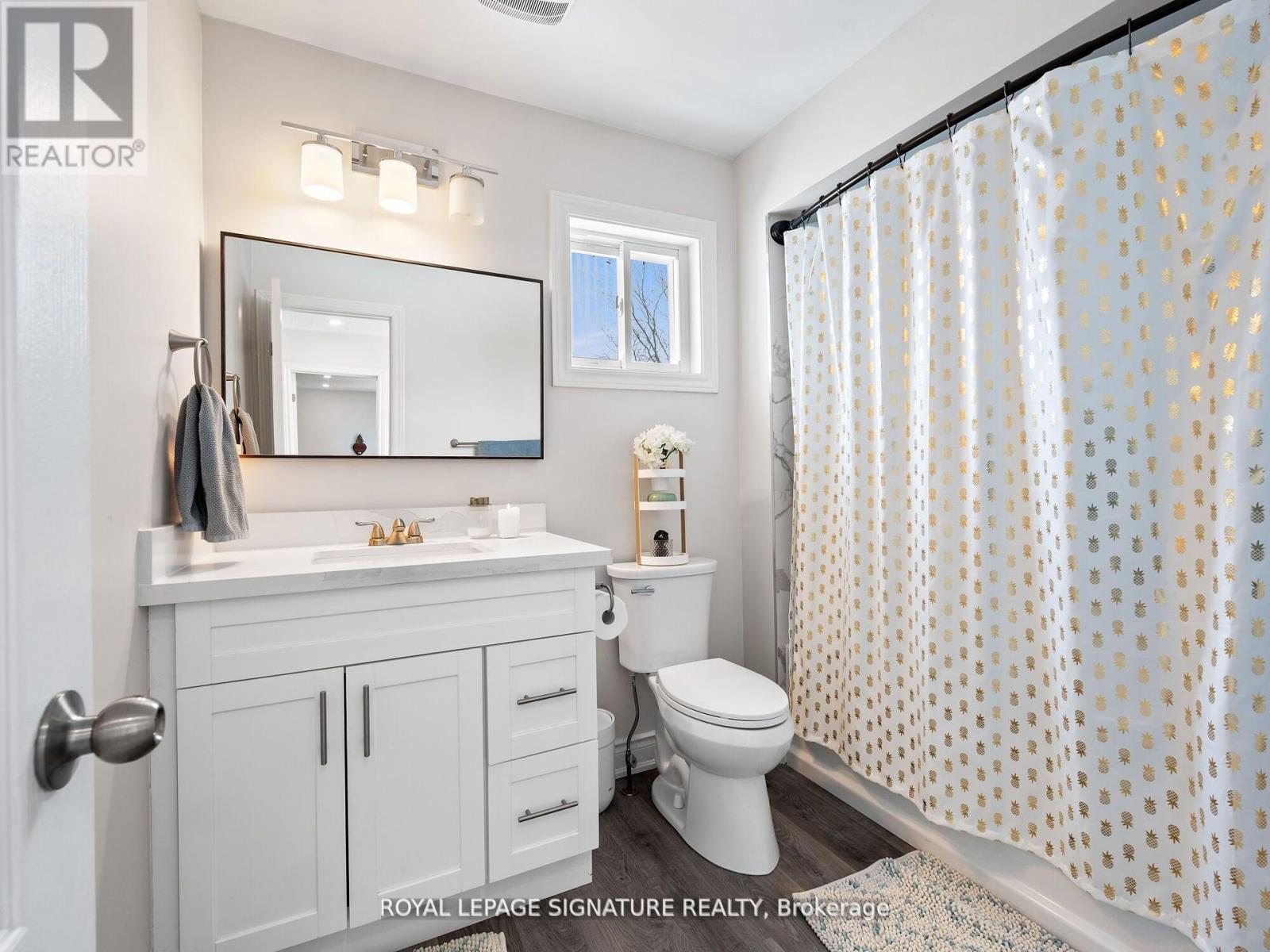6 Dugdale Avenue New Tecumseth, Ontario L0G 1A0
$869,000
Welcome home! This light, airy 3-bedroom, 3 bathroom home is nestled on a quiet street in a quaint part of town and is absolutely turn key! Inside this thoughtfully updated home, you'll find modern finishes and an open-concept design while offering the perfect blend of comfort and style. Step into the kitchen - a show stopper featuring solid white cabinetry, quartz countertops, a stylish backsplash, and newer stainless steel appliances. Get ready to enjoy the summer with this amazing entertainers deck and ample green space for your dream garden or for that swing set for your little ones! Upstairs, you'll find three generous sized bedrooms, including a primary retreat complete with a walk-in closet with built in organizers and a luxurious 3-piece ensuite featuring a walk-in shower. Luxury vinyl and tile flooring runs throughout the entire home, and a fully finished basement provides a versatile open concept space with a recreation room / play room /home gym /office along with ample storage room. Conveniently located just minutes from Hwy 400, public transit, parks, schools, and all essential amenities, this move-in-ready gem is truly a must-see. (id:50886)
Property Details
| MLS® Number | N12096427 |
| Property Type | Single Family |
| Community Name | Beeton |
| Features | Level Lot |
| Parking Space Total | 6 |
Building
| Bathroom Total | 3 |
| Bedrooms Above Ground | 3 |
| Bedrooms Total | 3 |
| Age | 31 To 50 Years |
| Amenities | Separate Electricity Meters |
| Appliances | Water Heater, Dishwasher, Dryer, Stove, Washer, Water Softener, Window Coverings, Refrigerator |
| Basement Development | Finished |
| Basement Type | N/a (finished) |
| Construction Style Attachment | Detached |
| Cooling Type | Central Air Conditioning |
| Exterior Finish | Brick |
| Fireplace Present | Yes |
| Flooring Type | Laminate |
| Foundation Type | Poured Concrete |
| Half Bath Total | 1 |
| Heating Fuel | Natural Gas |
| Heating Type | Forced Air |
| Stories Total | 2 |
| Size Interior | 1,100 - 1,500 Ft2 |
| Type | House |
| Utility Water | Municipal Water |
Parking
| Attached Garage | |
| Garage |
Land
| Acreage | No |
| Fence Type | Fenced Yard |
| Sewer | Sanitary Sewer |
| Size Depth | 112 Ft ,7 In |
| Size Frontage | 49 Ft ,8 In |
| Size Irregular | 49.7 X 112.6 Ft |
| Size Total Text | 49.7 X 112.6 Ft |
| Zoning Description | R2 |
Rooms
| Level | Type | Length | Width | Dimensions |
|---|---|---|---|---|
| Second Level | Primary Bedroom | 4.8 m | 3.25 m | 4.8 m x 3.25 m |
| Second Level | Bedroom 2 | 4.8 m | 3.25 m | 4.8 m x 3.25 m |
| Second Level | Bedroom 3 | 4.8 m | 3.25 m | 4.8 m x 3.25 m |
| Basement | Recreational, Games Room | 0.33 m | 0.33 m | 0.33 m x 0.33 m |
| Basement | Office | 0.33 m | 0.33 m | 0.33 m x 0.33 m |
| Basement | Exercise Room | 0.33 m | 0.33 m | 0.33 m x 0.33 m |
| Main Level | Living Room | 4.46 m | 2.84 m | 4.46 m x 2.84 m |
| Main Level | Dining Room | 3.18 m | 2.79 m | 3.18 m x 2.79 m |
| Main Level | Kitchen | 4.8 m | 2.84 m | 4.8 m x 2.84 m |
Utilities
| Cable | Installed |
| Sewer | Installed |
https://www.realtor.ca/real-estate/28197721/6-dugdale-avenue-new-tecumseth-beeton-beeton
Contact Us
Contact us for more information
Annette Natalie Vance
Broker
(416) 825-5141
www.annettevance.com/
30 Eglinton Ave W Ste 7
Mississauga, Ontario L5R 3E7
(905) 568-2121
(905) 568-2588





















































