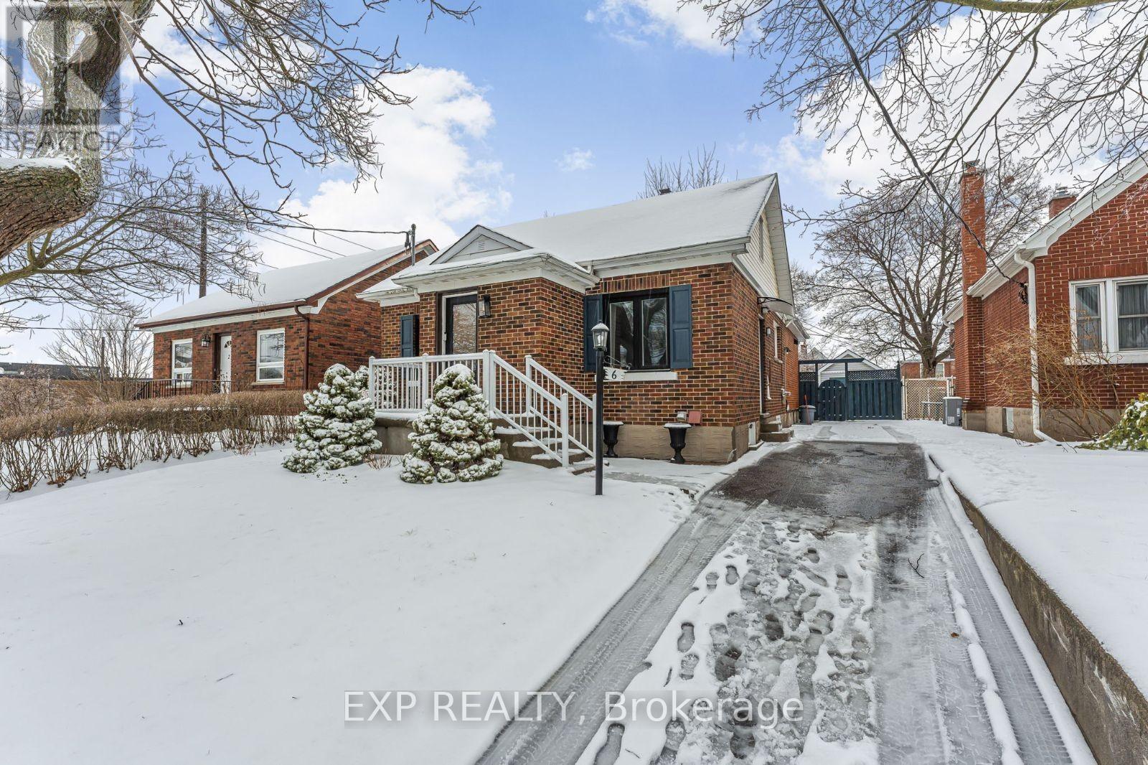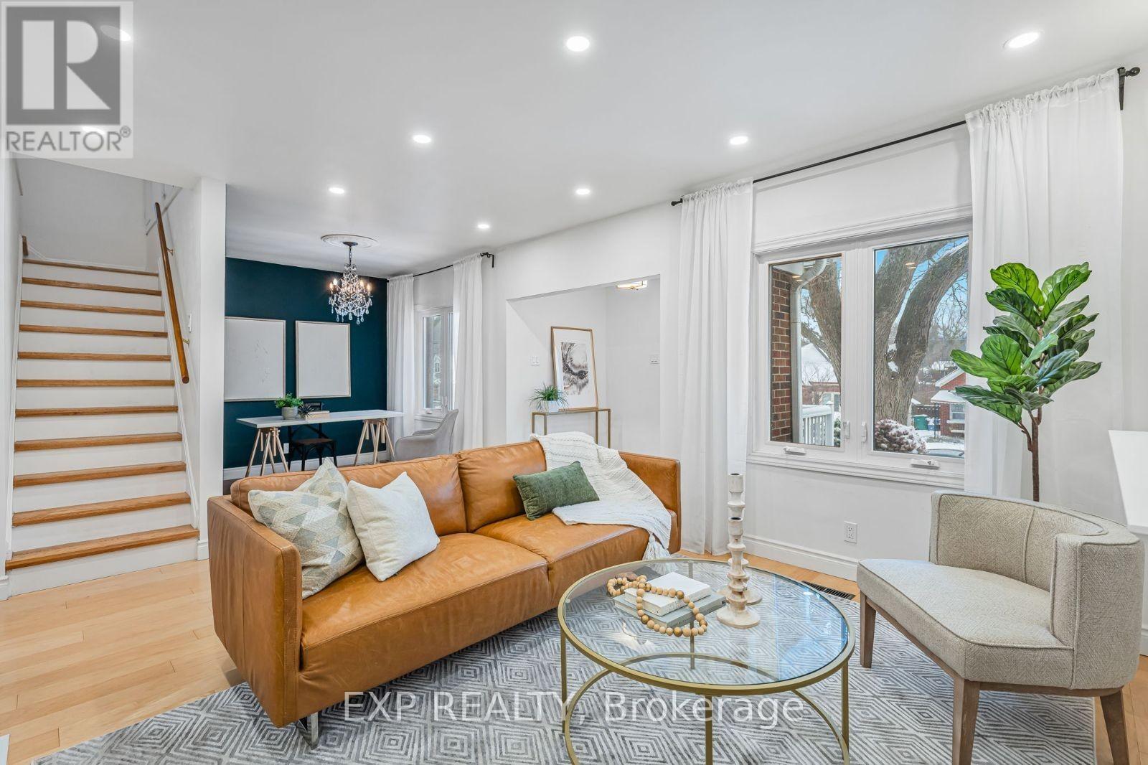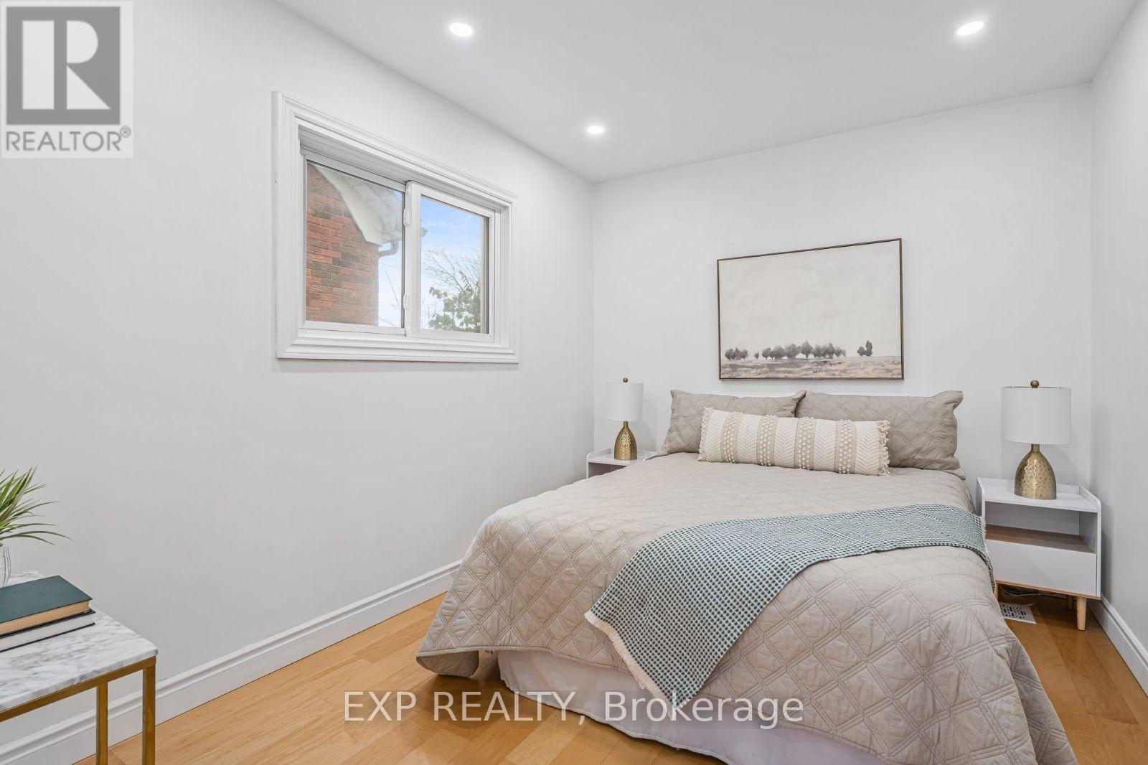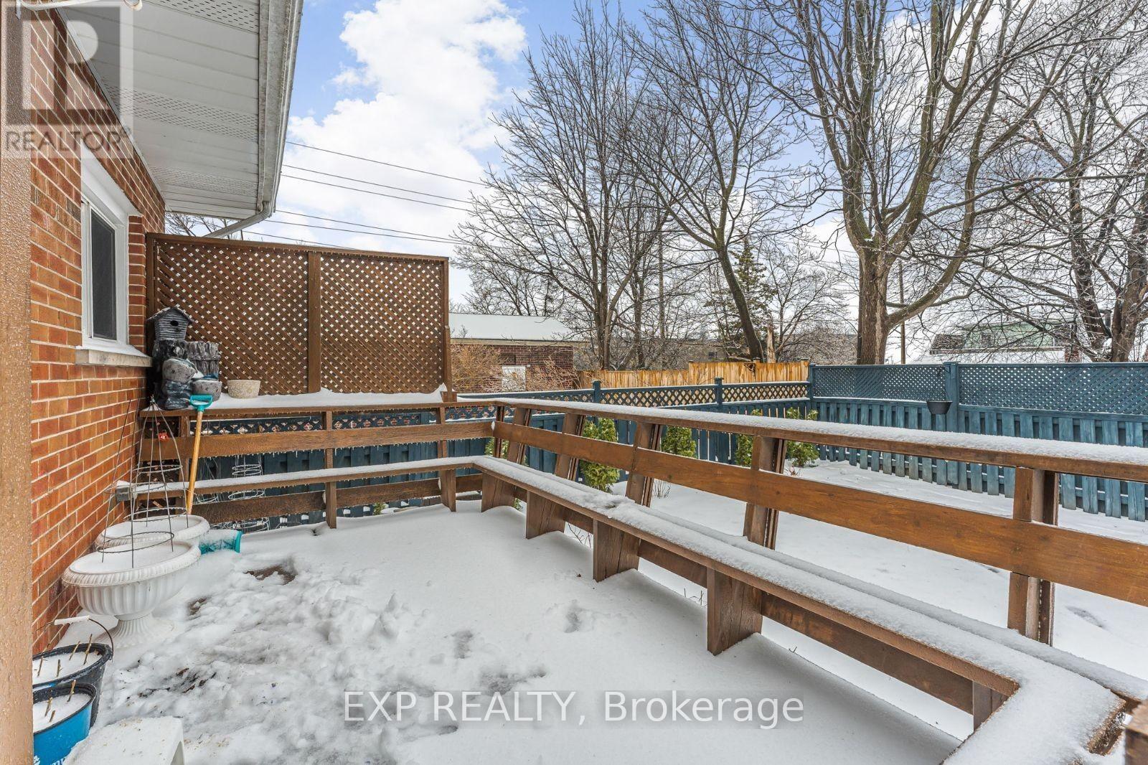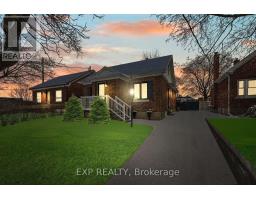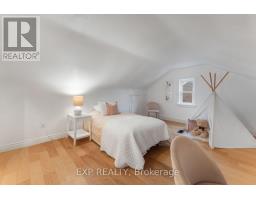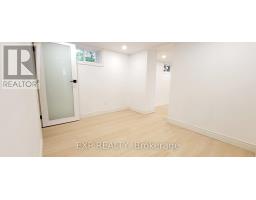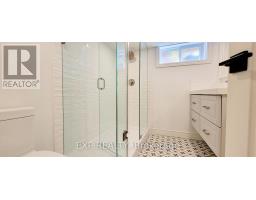6 Dunham Avenue Kitchener, Ontario N2H 2A1
$698,888
Welcome to 6 Dunham Ave, Kitchener - a beautifully renovated detached home that blends timeless elegance with modern convenience. This exquisite residence features three spacious bedrooms, along with a private in-law suite boasting a separate entrance, a full kitchen, and a serene bedroom retreat. Step inside to discover the warmth of Canadian red maple hardwood flooring throughout, complemented by solid-wood doors with glass panels, sophisticated brass Moen fixtures, and Schlage brass handles. Thoughtfully placed pot lights illuminate every corner, enhancing the home's refined ambiance. The inviting living room, complete with a charming fireplace and classic mantel, is adorned with elegant wall sconces, creating a cozy yet distinguished atmosphere. The chef-inspired kitchen showcases a fully integrated refrigerator and dishwasher, a built-in oven and microwave, a high-performance FOTILE range hood, and an induction cooktop designed for both functionality and style. Outdoors, natural beauty abounds. In the front yard, over 200 tulip bulbs bloom in a vibrant display each spring, welcoming the season with color and grace. In the backyard, your private oasis awaits: a freshly painted deck overlooks a lush row of Emerald Cedar trees, vibrant hydrangeas, fragrant peonies, and thriving blueberry and goji berry bushes. A thoughtfully cultivated herb garden adds a touch of nature's bounty to your home. Unbeatable Location Ideally situated just minutes from Downtown Kitchener, Highway 401, Wilfrid Laurier University, the University of Waterloo, the Google Head Office, Kitchener GO Station, a vibrant selection of restaurants, and much more - this home offers both convenience and connectivity for work, study, and leisure. Welcome to a place where sophistication meets comfort. Welcome home. (id:50886)
Open House
This property has open houses!
2:00 pm
Ends at:4:00 pm
2:00 pm
Ends at:4:00 pm
Property Details
| MLS® Number | X12062943 |
| Property Type | Single Family |
| Amenities Near By | Public Transit, Park, Hospital |
| Equipment Type | None |
| Parking Space Total | 2 |
| Rental Equipment Type | None |
Building
| Bathroom Total | 2 |
| Bedrooms Above Ground | 3 |
| Bedrooms Below Ground | 1 |
| Bedrooms Total | 4 |
| Amenities | Fireplace(s) |
| Basement Features | Apartment In Basement, Separate Entrance |
| Basement Type | N/a |
| Construction Style Attachment | Detached |
| Cooling Type | Central Air Conditioning |
| Exterior Finish | Brick |
| Fireplace Present | Yes |
| Fireplace Total | 2 |
| Foundation Type | Poured Concrete |
| Heating Fuel | Natural Gas |
| Heating Type | Forced Air |
| Stories Total | 2 |
| Size Interior | 1,100 - 1,500 Ft2 |
| Type | House |
| Utility Water | Municipal Water |
Parking
| No Garage | |
| Tandem |
Land
| Acreage | No |
| Fence Type | Fenced Yard |
| Land Amenities | Public Transit, Park, Hospital |
| Sewer | Sanitary Sewer |
| Size Irregular | 40 X 110 Acre |
| Size Total Text | 40 X 110 Acre |
| Zoning Description | R2b |
Rooms
| Level | Type | Length | Width | Dimensions |
|---|---|---|---|---|
| Second Level | Bedroom 3 | 4.58 m | 3.36 m | 4.58 m x 3.36 m |
| Basement | Laundry Room | 1.42 m | 1.83 m | 1.42 m x 1.83 m |
| Basement | Utility Room | 2.72 m | 1.27 m | 2.72 m x 1.27 m |
| Basement | Bedroom 4 | 3.26 m | 4.58 m | 3.26 m x 4.58 m |
| Basement | Kitchen | 4.03 m | 3.48 m | 4.03 m x 3.48 m |
| Basement | Recreational, Games Room | 7.4 m | 4.49 m | 7.4 m x 4.49 m |
| Main Level | Living Room | 4.71 m | 4.85 m | 4.71 m x 4.85 m |
| Main Level | Dining Room | 2.32 m | 3.91 m | 2.32 m x 3.91 m |
| Main Level | Kitchen | 3.47 m | 4.49 m | 3.47 m x 4.49 m |
| Main Level | Office | 2.69 m | 2.41 m | 2.69 m x 2.41 m |
| Main Level | Primary Bedroom | 3.83 m | 4.89 m | 3.83 m x 4.89 m |
| Main Level | Bedroom 2 | 2.76 m | 3.55 m | 2.76 m x 3.55 m |
https://www.realtor.ca/real-estate/28123075/6-dunham-avenue-kitchener
Contact Us
Contact us for more information
Nate Dela Paz
Salesperson
(647) 361-1036
www.kingdomrealtygroup.ca/
www.facebook.com/natedelapaz.realtor
www.linkedin.com/in/natedelapaz/
4711 Yonge St Unit C 10/fl
Toronto, Ontario M2N 6K8
(866) 530-7737
(647) 849-3180


