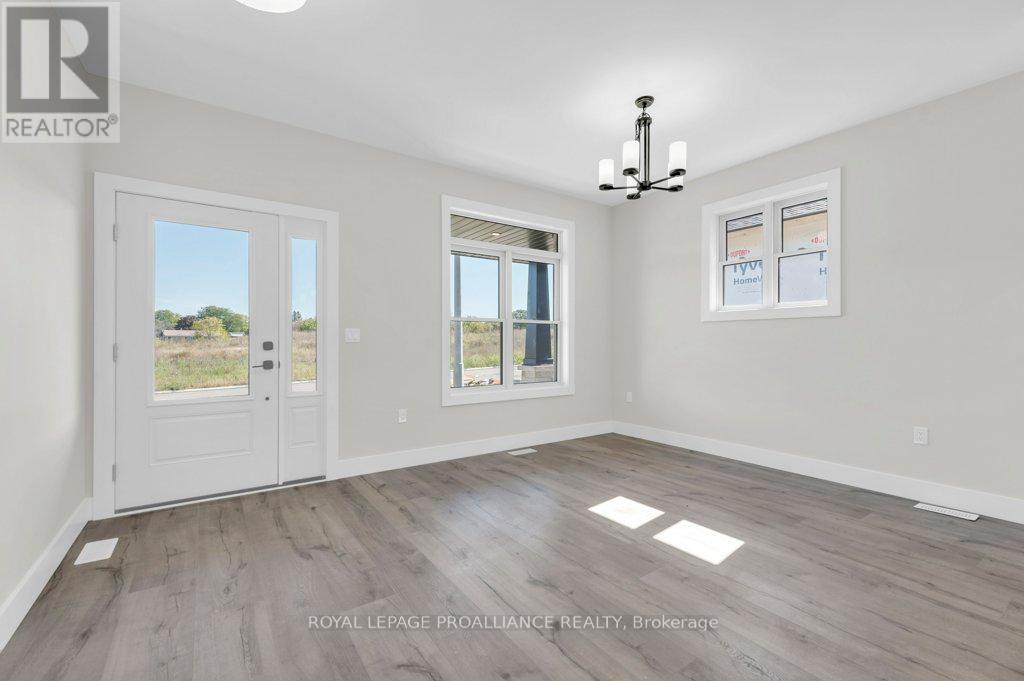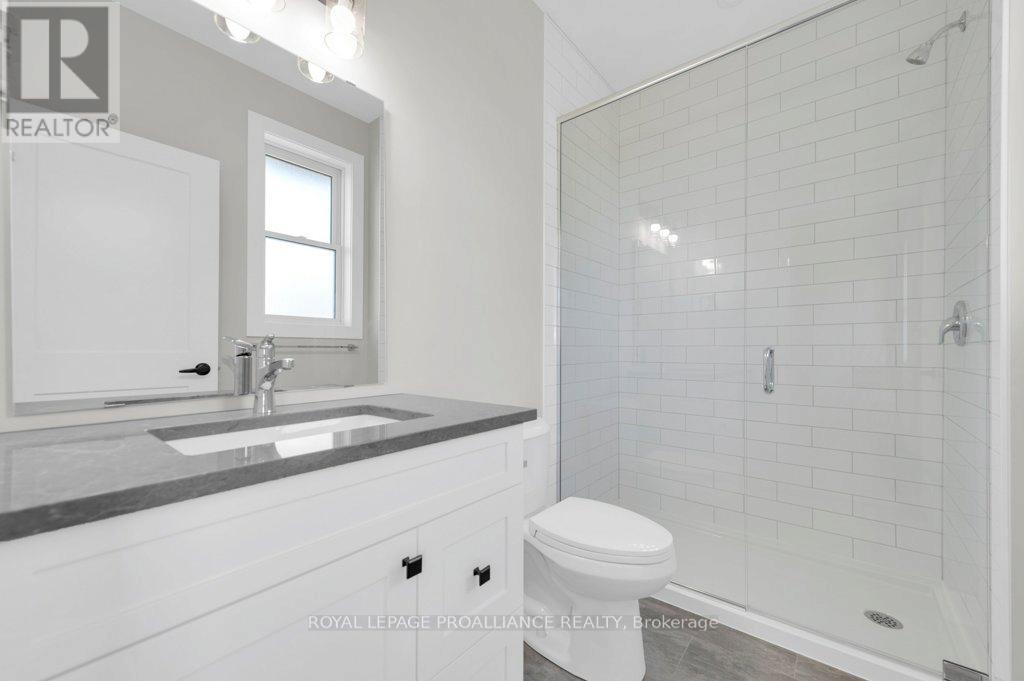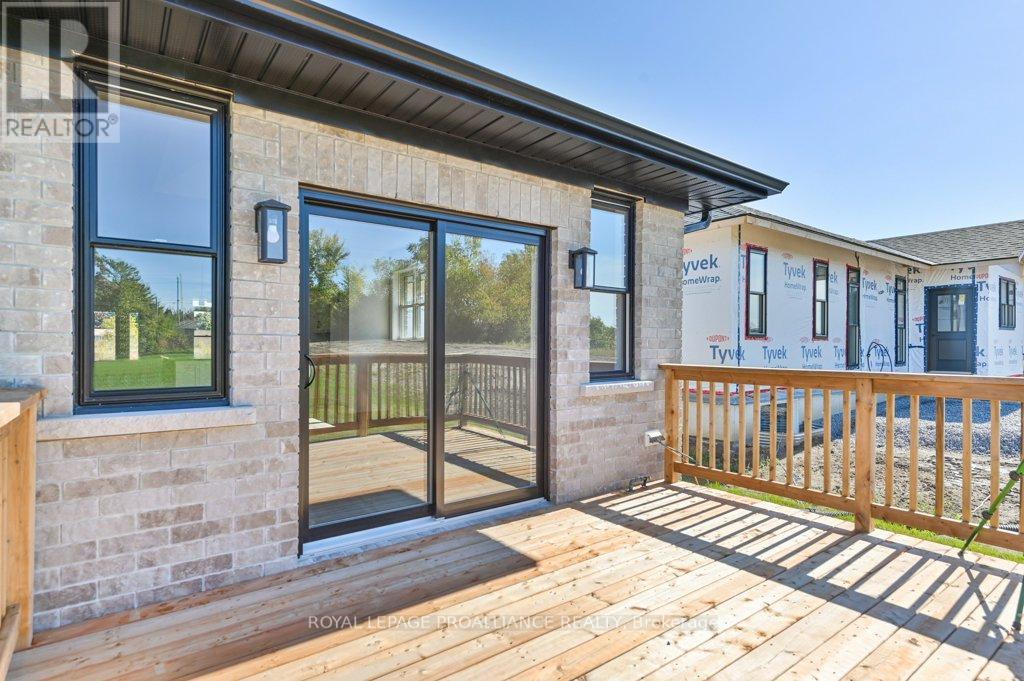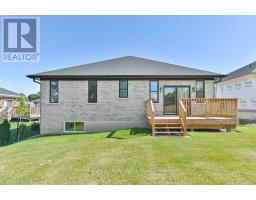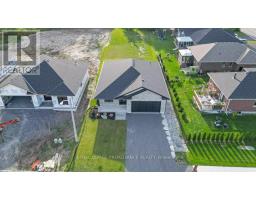6 Dunmor Street Stirling-Rawdon, Ontario K0K 3E0
$689,900
Located in the beautiful village of Stirling in the Fidler's Brae subdivision. This executive bungalow is set on an oversized lot measuring 58.13' x 225.55' and is ready for occupancy. This all-brick home features 2 bedrooms, 2 bathrooms, and a double car garage. The interior boasts open concept living with a stunning kitchen that includes an oversized island and quartz countertops. The master bedroom comes with a custom glass shower and walk-in closet. Main floor laundry and an unfinished basement are included. The home is equipped with a gas furnace, HRV system, central air, a gas BBQ hook-up, a garage door opener, and a paved driveway. Conveniently located within walking distance to all amenities such as grocery stores, doctors, pharmacies, and shopping. It is also close to the Heritage Trail, and 15 minutes to Belleville or Trenton. (id:50886)
Property Details
| MLS® Number | X12068789 |
| Property Type | Single Family |
| Community Name | Stirling Ward |
| Amenities Near By | Place Of Worship, Schools |
| Community Features | Community Centre |
| Equipment Type | Water Heater - Tankless |
| Features | Sloping, Flat Site, Sump Pump |
| Parking Space Total | 4 |
| Rental Equipment Type | Water Heater - Tankless |
| Structure | Deck, Porch |
Building
| Bathroom Total | 2 |
| Bedrooms Above Ground | 2 |
| Bedrooms Total | 2 |
| Age | New Building |
| Appliances | Garage Door Opener Remote(s), Water Heater - Tankless |
| Architectural Style | Raised Bungalow |
| Basement Development | Unfinished |
| Basement Type | Full (unfinished) |
| Construction Style Attachment | Detached |
| Cooling Type | Central Air Conditioning, Air Exchanger |
| Exterior Finish | Brick |
| Fire Protection | Smoke Detectors |
| Foundation Type | Poured Concrete |
| Heating Fuel | Natural Gas |
| Heating Type | Forced Air |
| Stories Total | 1 |
| Size Interior | 1,100 - 1,500 Ft2 |
| Type | House |
| Utility Water | Municipal Water |
Parking
| Attached Garage | |
| Garage |
Land
| Acreage | No |
| Land Amenities | Place Of Worship, Schools |
| Landscape Features | Landscaped |
| Sewer | Sanitary Sewer |
| Size Depth | 225 Ft ,7 In |
| Size Frontage | 58 Ft ,1 In |
| Size Irregular | 58.1 X 225.6 Ft |
| Size Total Text | 58.1 X 225.6 Ft|under 1/2 Acre |
| Zoning Description | R2-3 |
Rooms
| Level | Type | Length | Width | Dimensions |
|---|---|---|---|---|
| Basement | Utility Room | 4.29 m | 4.77 m | 4.29 m x 4.77 m |
| Basement | Recreational, Games Room | 10.61 m | 8 m | 10.61 m x 8 m |
| Main Level | Kitchen | 4.9 m | 4.51 m | 4.9 m x 4.51 m |
| Main Level | Living Room | 4.23 m | 5.25 m | 4.23 m x 5.25 m |
| Main Level | Dining Room | 4.66 m | 3.43 m | 4.66 m x 3.43 m |
| Main Level | Primary Bedroom | 3.77 m | 4.17 m | 3.77 m x 4.17 m |
| Main Level | Bathroom | 2.6 m | 1.68 m | 2.6 m x 1.68 m |
| Main Level | Bedroom | 3.97 m | 2.89 m | 3.97 m x 2.89 m |
| Main Level | Bathroom | 2.62 m | 1.49 m | 2.62 m x 1.49 m |
Utilities
| Cable | Available |
| Sewer | Installed |
Contact Us
Contact us for more information
Trish Clarke
Salesperson
www.listwithtrish.ca/
www.facebook.com/listwithtrishtoday
(613) 966-6060
(613) 966-2904






