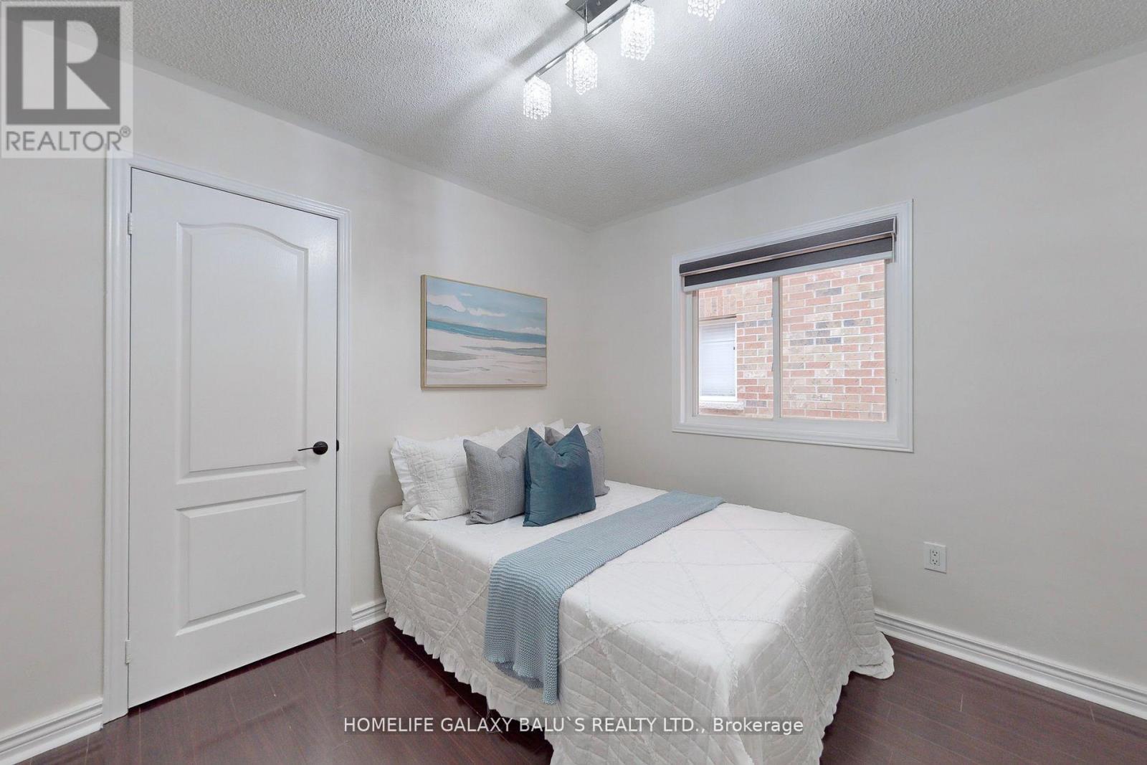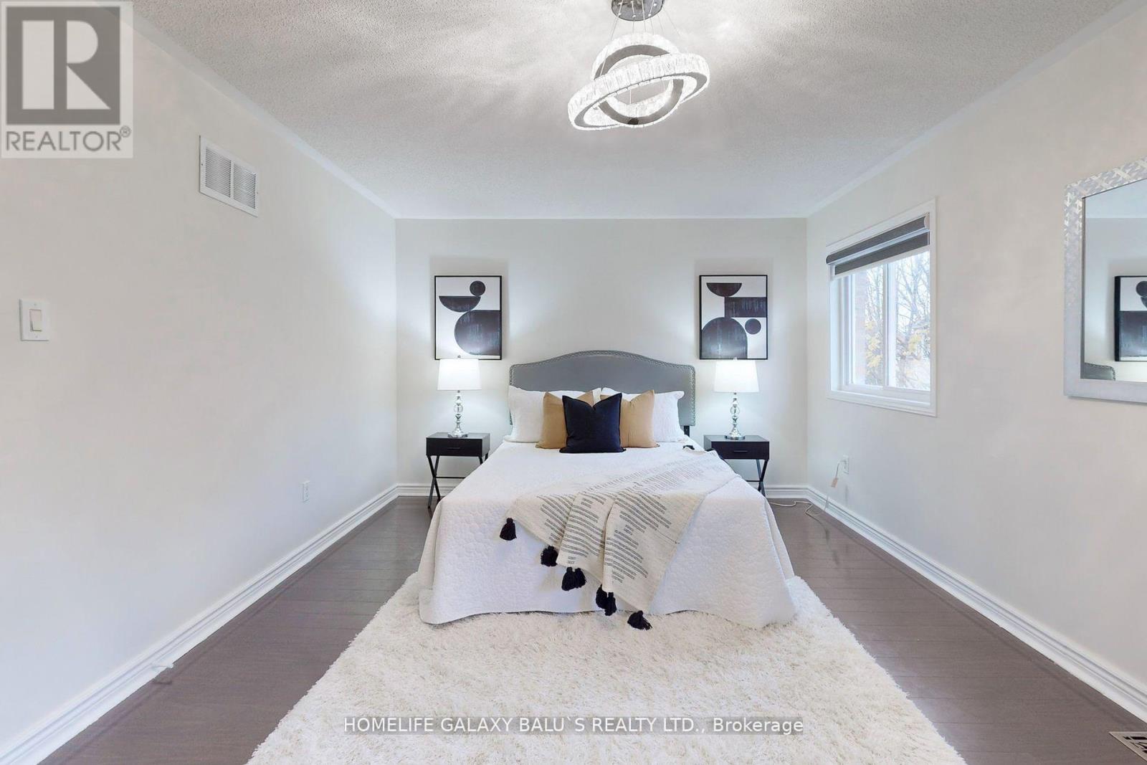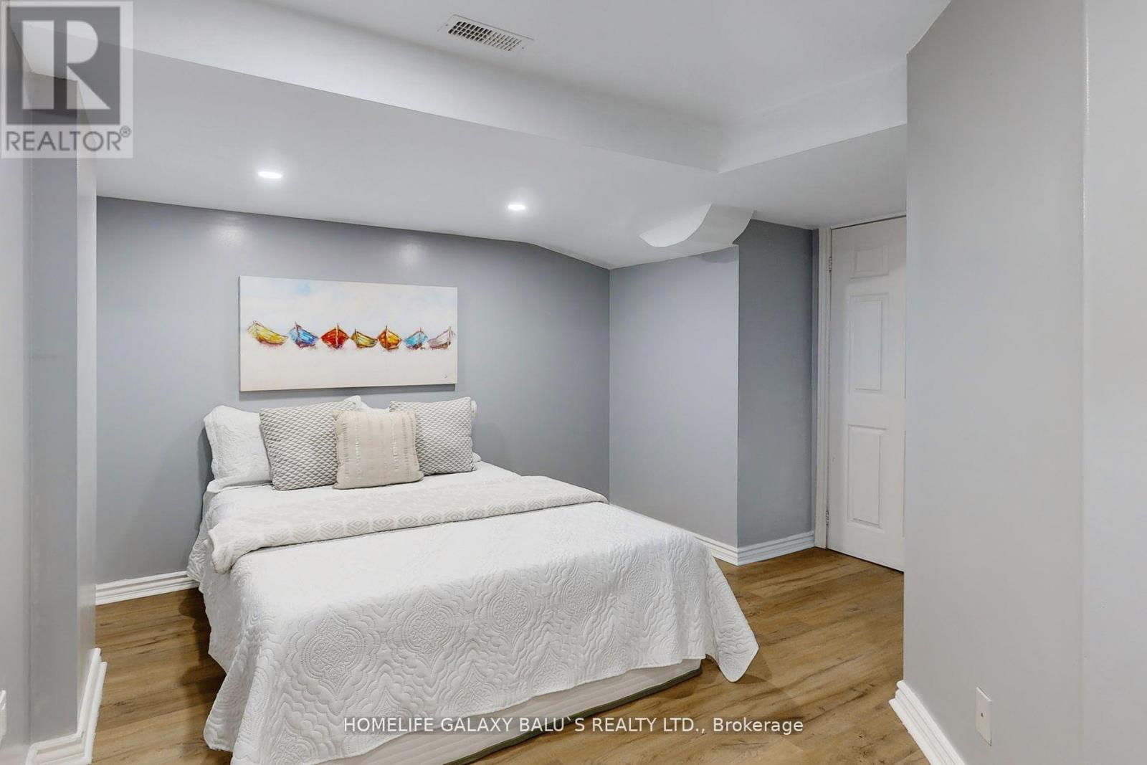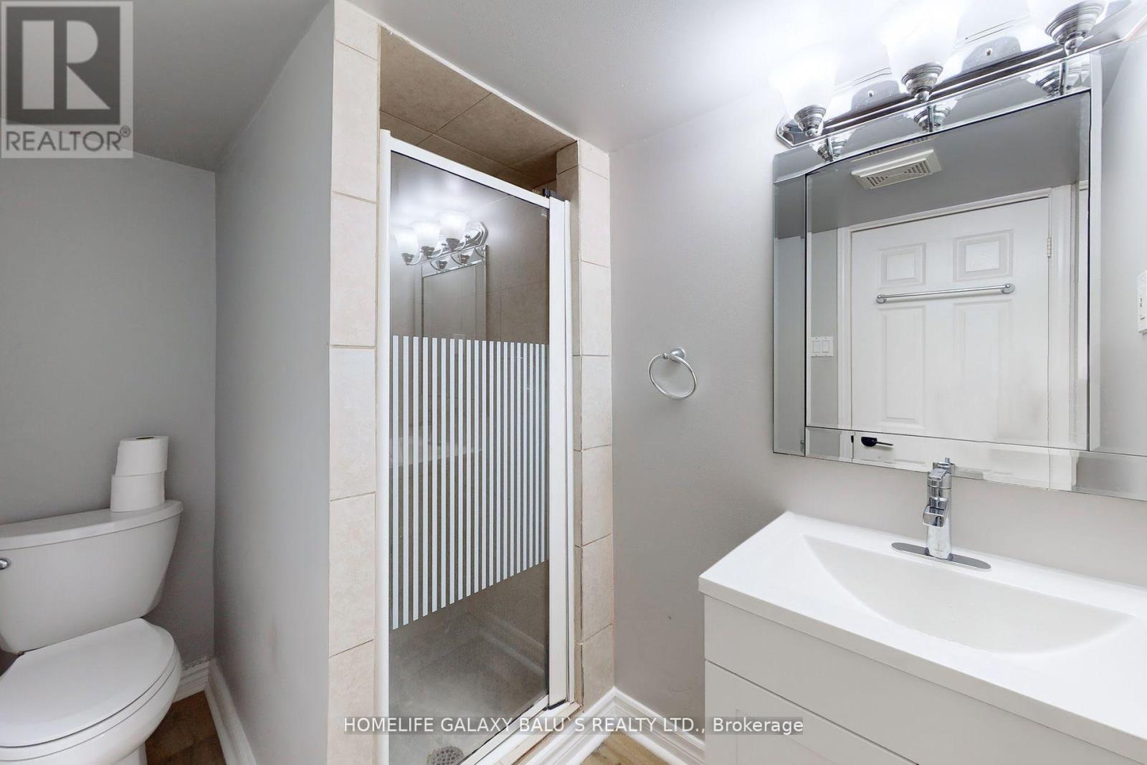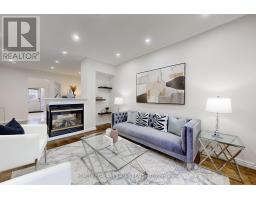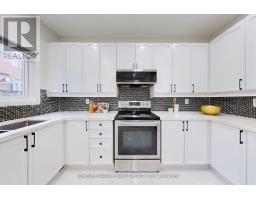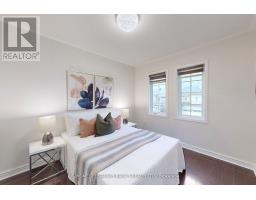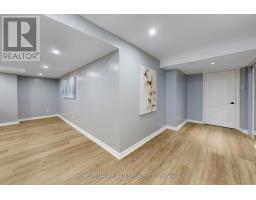6 Durling Rock Street Ajax, Ontario L1Z 1S4
$999,000
Great Location !!! A Bright And Spacious Detached House Is Located In The Highly Desirable Prestigious North East Community In Ajax, Functional Layout With Lots Of Upgrades From Top To Bottom, 9 Ft. Ceilings On Main Floor. Bedrooms (4+1) And 4 Washrooms W/ Finished Basement, Freshly Painted(2024), Upgraded Large Kitchen W/ Breakfast Area, S/S Appliances, Upgraded Tiles, Newer Quartz Countertop & Tiles Backsplash, Sink & Faucet, Newer Furnace and Central air Conditioner, Oak Wood Stairs, Hardwood On Main & Carpet free laminate on the second floor, Master Bedroom Features W/I Closet And Upgraded Ensuite W/Standing Shower, All Bathrooms Upgraded newer floor tiles, Newer Vanity, Upgraded Zebra Curtains, Pot Lights interior and exterior & Light Fixtures, Gas Fireplace, Basement: Newer Flooring and Smooth Ceiling, Custom Deck Flanked By Perennial Garden, Backyard Shed, Double Driveway, To All Amenities, Good Schools, Go Station, Costco, Groceries, Hwy 401,407, Park, Hospital, Shopping, Banks etc. **** EXTRAS **** S/S: Fridge, S/S Stove, Bosch Dishwasher, Washer & Dryer, B/I Microwave, Window Coverings, Zebra Blinds , Cac, All Elf's, Gdo. (id:50886)
Open House
This property has open houses!
2:00 pm
Ends at:4:00 pm
2:00 pm
Ends at:4:00 pm
Property Details
| MLS® Number | E11901730 |
| Property Type | Single Family |
| Community Name | Northeast Ajax |
| Features | Carpet Free |
| ParkingSpaceTotal | 4 |
Building
| BathroomTotal | 4 |
| BedroomsAboveGround | 4 |
| BedroomsBelowGround | 1 |
| BedroomsTotal | 5 |
| Appliances | Garage Door Opener Remote(s) |
| BasementDevelopment | Finished |
| BasementType | N/a (finished) |
| ConstructionStyleAttachment | Detached |
| CoolingType | Central Air Conditioning |
| ExteriorFinish | Brick |
| FireplacePresent | Yes |
| FlooringType | Vinyl, Hardwood, Tile, Laminate |
| FoundationType | Poured Concrete |
| HalfBathTotal | 1 |
| HeatingFuel | Natural Gas |
| HeatingType | Forced Air |
| StoriesTotal | 2 |
| SizeInterior | 1999.983 - 2499.9795 Sqft |
| Type | House |
| UtilityWater | Municipal Water |
Parking
| Attached Garage |
Land
| Acreage | No |
| Sewer | Sanitary Sewer |
| SizeDepth | 86 Ft ,10 In |
| SizeFrontage | 37 Ft ,1 In |
| SizeIrregular | 37.1 X 86.9 Ft |
| SizeTotalText | 37.1 X 86.9 Ft |
Rooms
| Level | Type | Length | Width | Dimensions |
|---|---|---|---|---|
| Second Level | Primary Bedroom | 5.53 m | 3.62 m | 5.53 m x 3.62 m |
| Second Level | Bedroom 2 | 5.56 m | 3.63 m | 5.56 m x 3.63 m |
| Second Level | Bedroom 3 | 3.38 m | 3.02 m | 3.38 m x 3.02 m |
| Second Level | Bedroom 4 | 3.2 m | 2.84 m | 3.2 m x 2.84 m |
| Basement | Bedroom | 7.04 m | 5.46 m | 7.04 m x 5.46 m |
| Basement | Utility Room | 4.34 m | 3.81 m | 4.34 m x 3.81 m |
| Basement | Recreational, Games Room | 3.58 m | 3.23 m | 3.58 m x 3.23 m |
| Main Level | Living Room | 3.94 m | 3.2 m | 3.94 m x 3.2 m |
| Main Level | Family Room | 4.47 m | 3.94 m | 4.47 m x 3.94 m |
| Main Level | Kitchen | 4.75 m | 3.7 m | 4.75 m x 3.7 m |
| Main Level | Eating Area | 4.75 m | 3.66 m | 4.75 m x 3.66 m |
https://www.realtor.ca/real-estate/27756054/6-durling-rock-street-ajax-northeast-ajax-northeast-ajax
Interested?
Contact us for more information
Balu Shanmuga
Broker of Record
80 Corporate Dr #210
Toronto, Ontario M1H 3G5

















