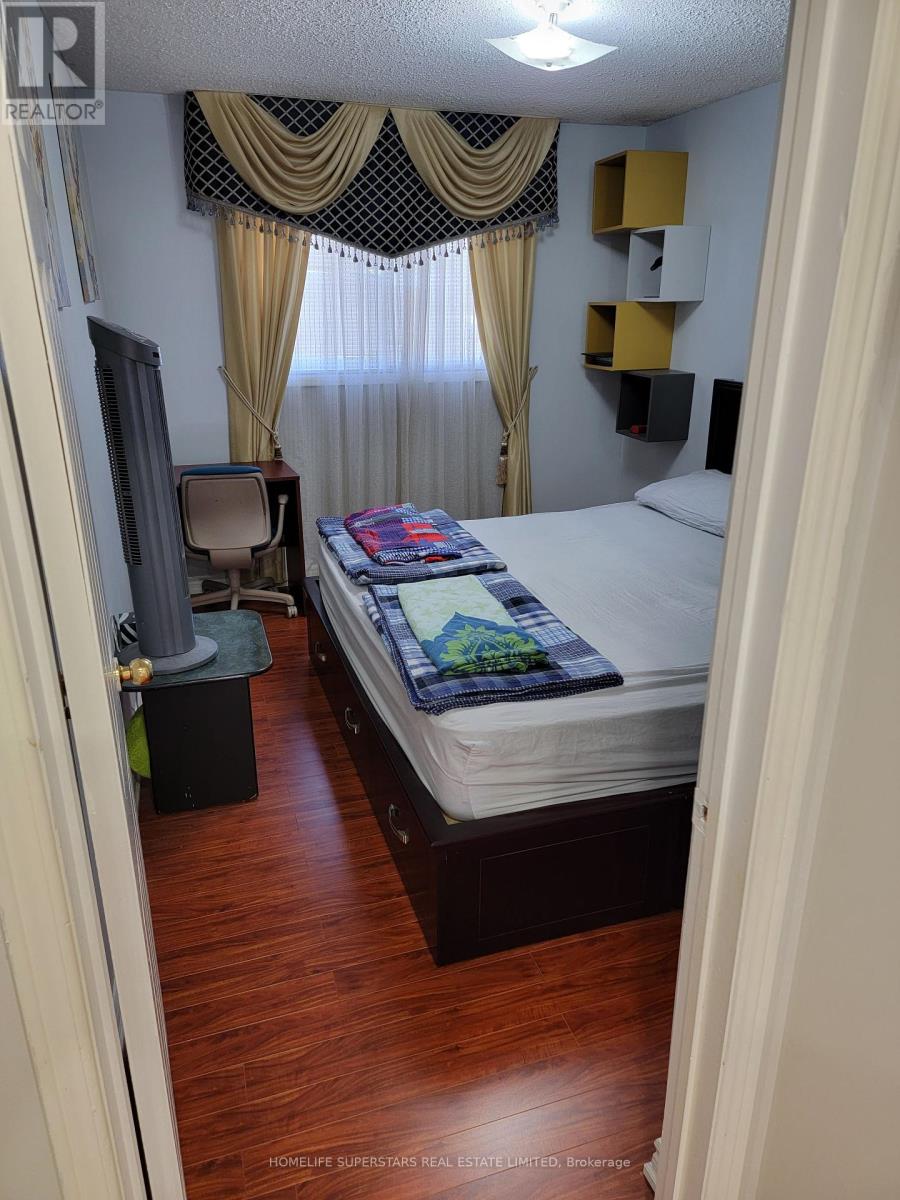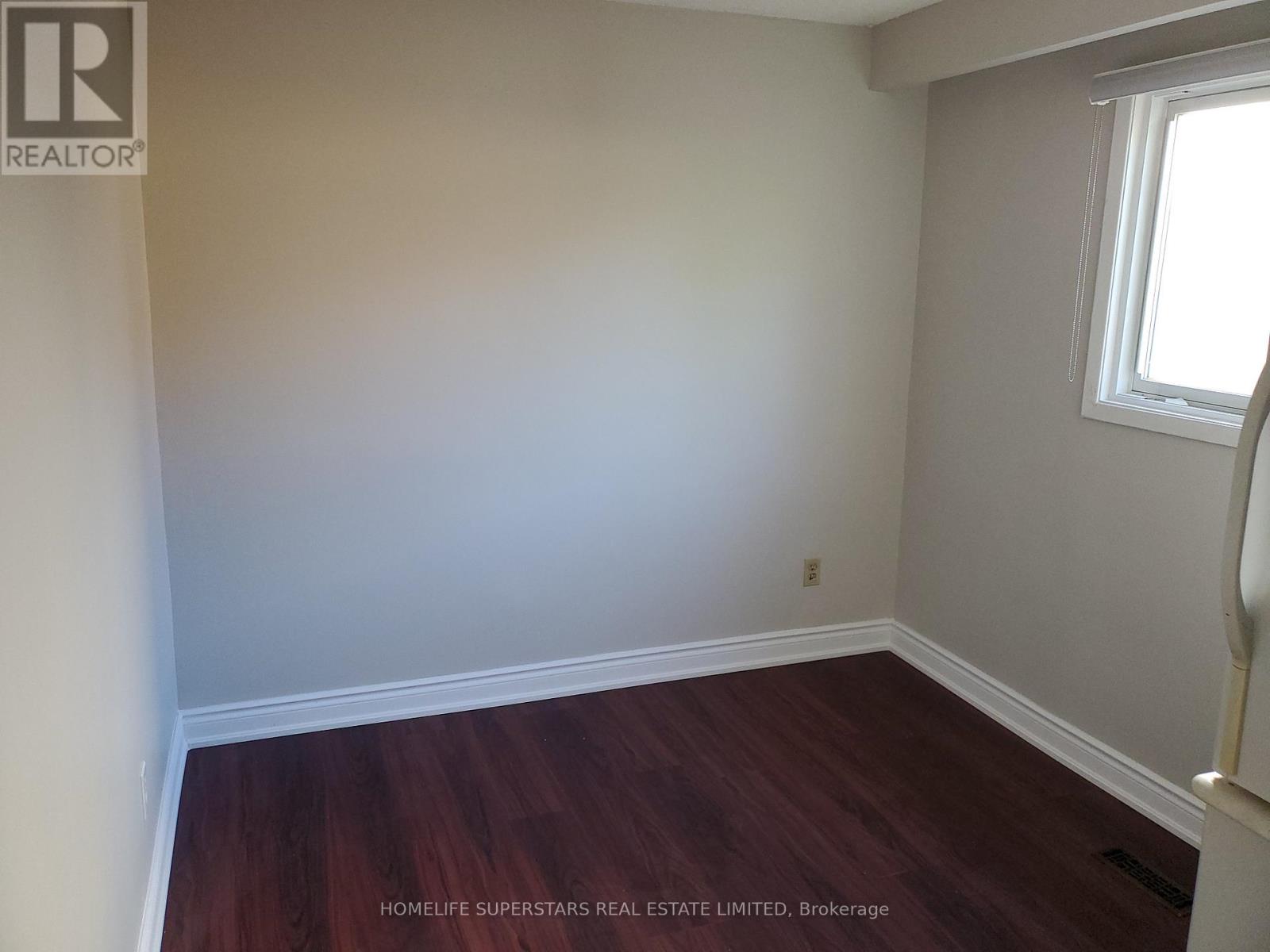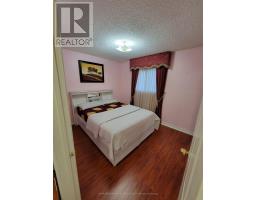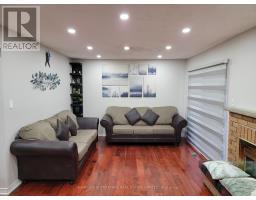6 Elderwood Place Brampton, Ontario L6V 3N3
4 Bedroom
2 Bathroom
Central Air Conditioning
Forced Air
$2,900 Monthly
4 Bedroom semi deatch house for rent on quite residential street. Well maintained very clean house. Family room with walkout to huge backyard. Two entrances to the unit. Shared Laundry. Two full washrooms. Tenant responsible for cutting grass and snow removal. Tenant pays 70% utilities. **** EXTRAS **** Eat in Kitchen. Living room with a walkout to a balcony. (id:50886)
Property Details
| MLS® Number | W11948727 |
| Property Type | Single Family |
| Community Name | Brampton North |
| Parking Space Total | 2 |
Building
| Bathroom Total | 2 |
| Bedrooms Above Ground | 4 |
| Bedrooms Total | 4 |
| Construction Style Attachment | Semi-detached |
| Construction Style Split Level | Backsplit |
| Cooling Type | Central Air Conditioning |
| Exterior Finish | Brick |
| Flooring Type | Hardwood, Ceramic |
| Foundation Type | Poured Concrete |
| Heating Fuel | Natural Gas |
| Heating Type | Forced Air |
| Type | House |
| Utility Water | Municipal Water |
Parking
| Garage |
Land
| Acreage | No |
| Sewer | Sanitary Sewer |
Rooms
| Level | Type | Length | Width | Dimensions |
|---|---|---|---|---|
| Second Level | Primary Bedroom | 3.92 m | 3.84 m | 3.92 m x 3.84 m |
| Second Level | Bedroom 2 | 3.36 m | 2.82 m | 3.36 m x 2.82 m |
| Second Level | Bedroom 3 | 3.86 m | 2.92 m | 3.86 m x 2.92 m |
| Main Level | Living Room | 4.29 m | 3.66 m | 4.29 m x 3.66 m |
| Main Level | Dining Room | 3.05 m | 2.64 m | 3.05 m x 2.64 m |
| Main Level | Kitchen | 5.37 m | 3.08 m | 5.37 m x 3.08 m |
| Main Level | Bedroom 4 | 3 m | 2.7 m | 3 m x 2.7 m |
| Main Level | Family Room | 6.84 m | 3.84 m | 6.84 m x 3.84 m |
Utilities
| Cable | Available |
| Sewer | Available |
https://www.realtor.ca/real-estate/27861992/6-elderwood-place-brampton-brampton-north-brampton-north
Contact Us
Contact us for more information
Gurinder P.s. Dhillon
Salesperson
Homelife Superstars Real Estate Limited
102-23 Westmore Drive
Toronto, Ontario M9V 3Y7
102-23 Westmore Drive
Toronto, Ontario M9V 3Y7
(416) 740-4000
(416) 740-8314

























